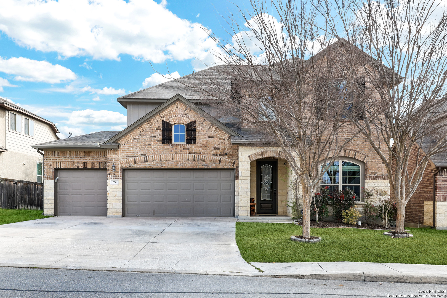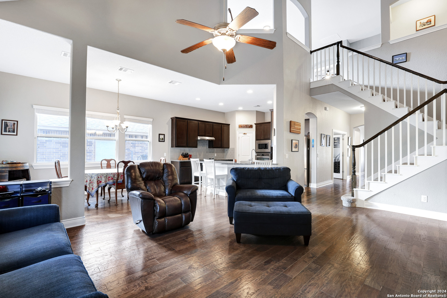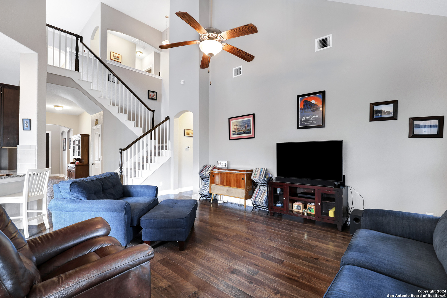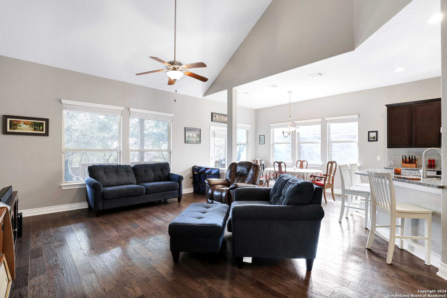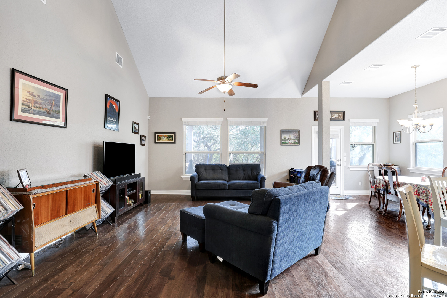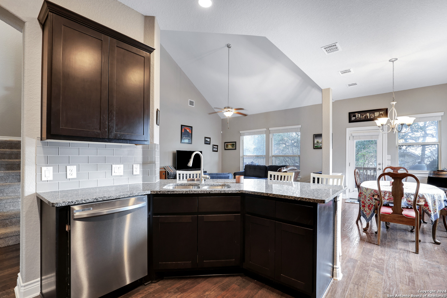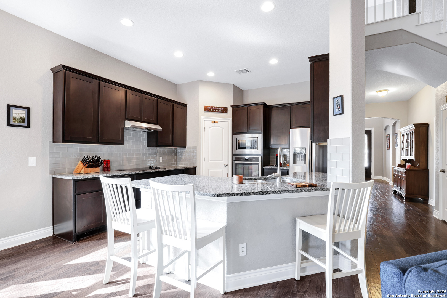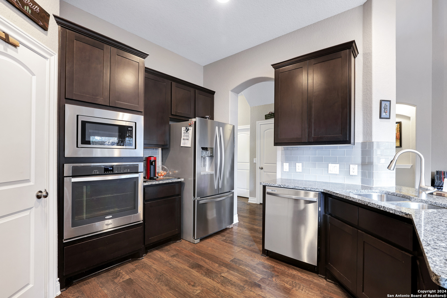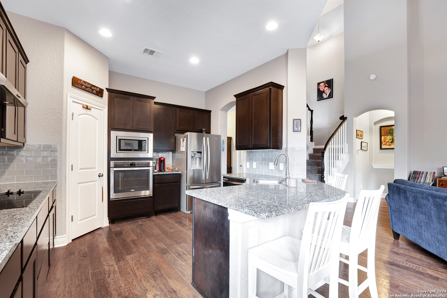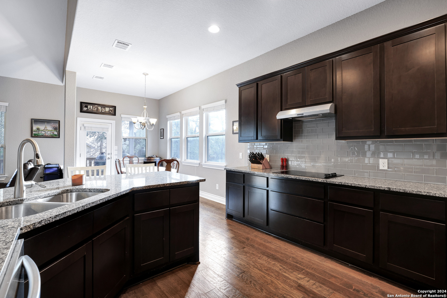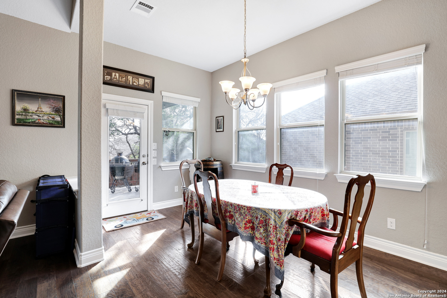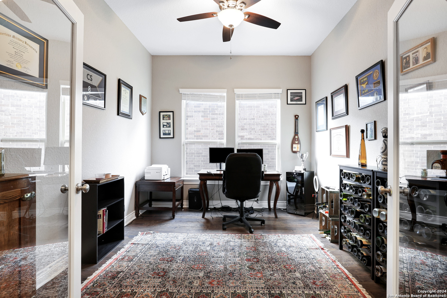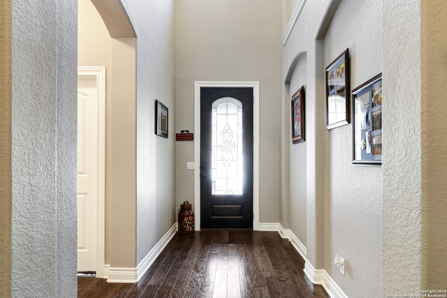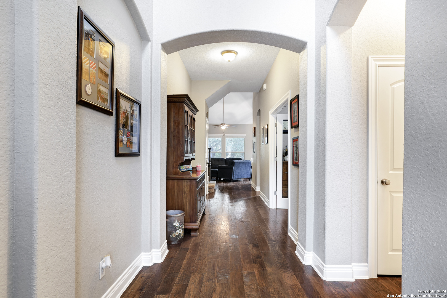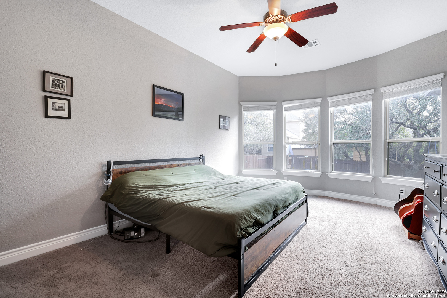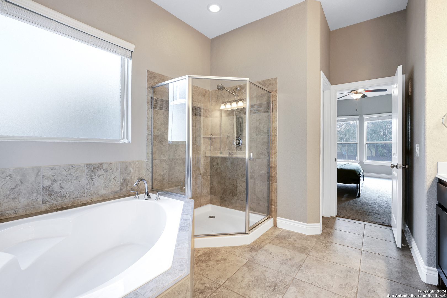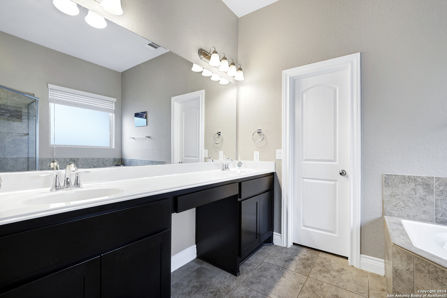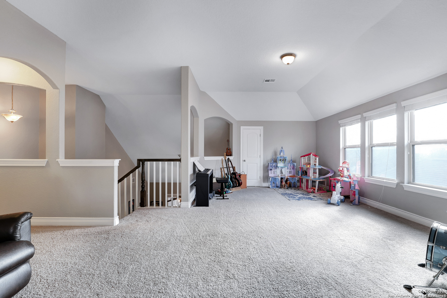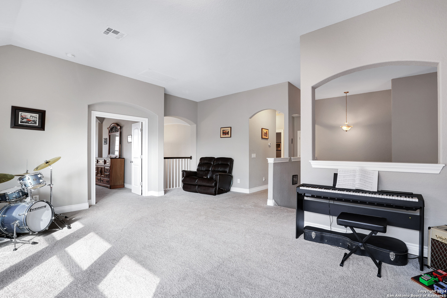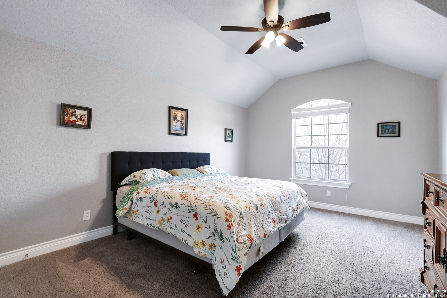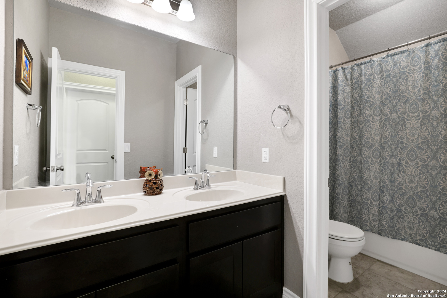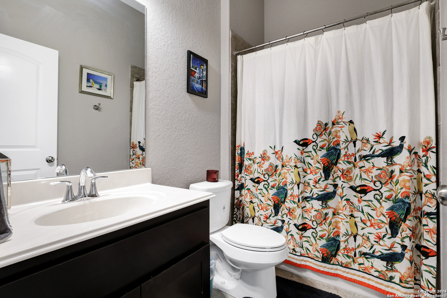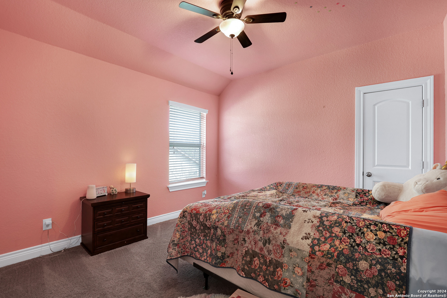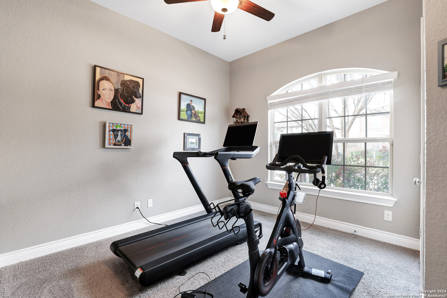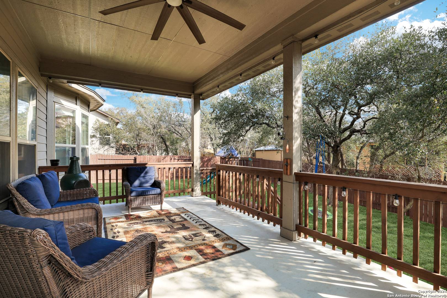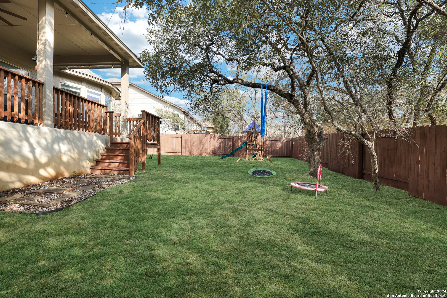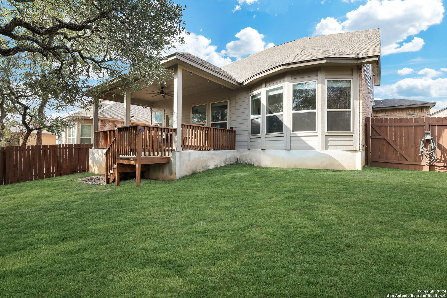Property Details
LUCCHESE ST
San Antonio, TX 78253
$519,900
4 BD | 3 BA |
Property Description
**VA buyers can assume the current VA loan at 3.75%** Stunning Century Communities Home in desired Stevens Ranch. Grand entrance boasts high ceilings and welcomes you to this well cared for family home. Painted white doors and wide baseboards, Arched doorways and rounded corners throughout the home. Gorgeous open floor plan with large living room and dining area. Beautiful chef's kitchen looks over the family room and shows off granite countertops and smooth finish cabinetry. Entryway leads to a private office with French Doors along with the secondary bedroom and full bath. Enjoy the master bedroom downstairs as well which offers a bay window, beautiful master bath with garden tub, walk-in shower and double vanities. The second floor of this home provides your family with a grand second living area, private game room or media room with double doors that adjoins the 2nd living area. 2 additional bedrooms upstairs as well and a full bath. Large extended covered patio in the backyard for those family bbqs with mature trees for shade cover. So close to H.E.B, shopping, restaurants, Sea World and Lackland AFB. Schedule an appointment today!!
-
Type: Residential Property
-
Year Built: 2016
-
Cooling: One Central
-
Heating: Central
-
Lot Size: 0.17 Acres
Property Details
- Status:Available
- Type:Residential Property
- MLS #:1757132
- Year Built:2016
- Sq. Feet:3,004
Community Information
- Address:220 LUCCHESE ST San Antonio, TX 78253
- County:Bexar
- City:San Antonio
- Subdivision:STEVENS RANCH
- Zip Code:78253
School Information
- School System:Northside
- High School:Harlan HS
- Middle School:Bernal
- Elementary School:Ralph Langley
Features / Amenities
- Total Sq. Ft.:3,004
- Interior Features:Two Living Area, Eat-In Kitchen, Island Kitchen, Walk-In Pantry, Study/Library, Game Room, Media Room, Utility Room Inside, Secondary Bedroom Down, High Ceilings, Open Floor Plan
- Fireplace(s): Not Applicable
- Floor:Carpeting, Ceramic Tile, Wood
- Inclusions:Ceiling Fans, Washer Connection, Dryer Connection, Cook Top, Built-In Oven, Microwave Oven, Disposal, Dishwasher, Water Softener (owned), Electric Water Heater, Garage Door Opener, Plumb for Water Softener, Smooth Cooktop, Solid Counter Tops
- Master Bath Features:Tub/Shower Separate, Separate Vanity, Double Vanity, Garden Tub
- Exterior Features:Patio Slab, Covered Patio, Privacy Fence, Sprinkler System, Double Pane Windows
- Cooling:One Central
- Heating Fuel:Electric
- Heating:Central
- Master:14x16
- Bedroom 2:12x13
- Bedroom 3:13x13
- Bedroom 4:12x12
- Dining Room:11x10
- Kitchen:9x12
- Office/Study:11x12
Architecture
- Bedrooms:4
- Bathrooms:3
- Year Built:2016
- Stories:2
- Style:Two Story
- Roof:Composition
- Foundation:Slab
- Parking:Three Car Garage
Property Features
- Neighborhood Amenities:Pool, Park/Playground, Jogging Trails
- Water/Sewer:City
Tax and Financial Info
- Proposed Terms:Conventional, FHA, VA, TX Vet, Cash
- Total Tax:12518.19
4 BD | 3 BA | 3,004 SqFt
© 2024 Lone Star Real Estate. All rights reserved. The data relating to real estate for sale on this web site comes in part from the Internet Data Exchange Program of Lone Star Real Estate. Information provided is for viewer's personal, non-commercial use and may not be used for any purpose other than to identify prospective properties the viewer may be interested in purchasing. Information provided is deemed reliable but not guaranteed. Listing Courtesy of Kit Preston with Home Team of America.

