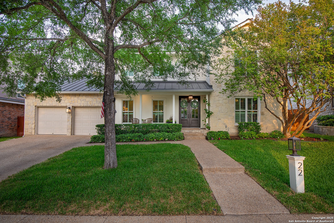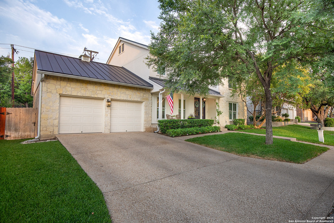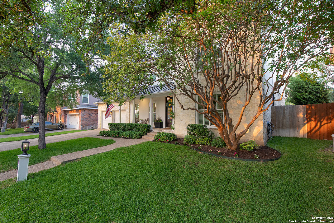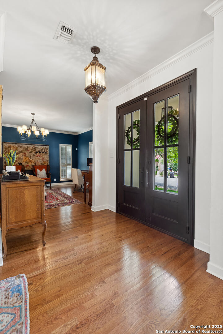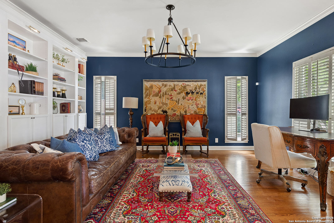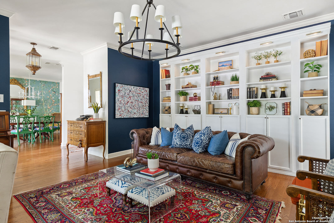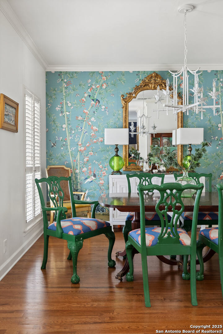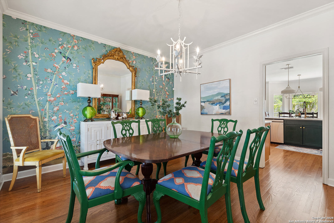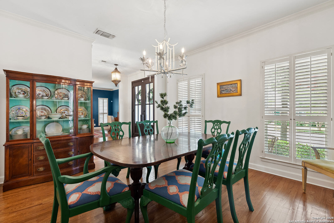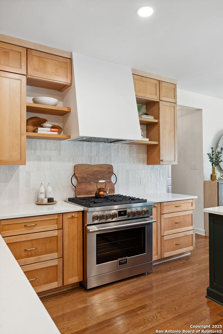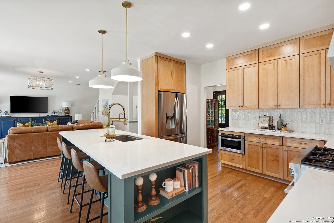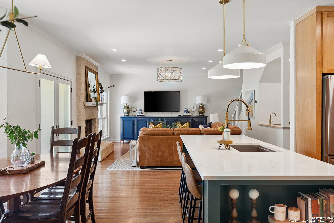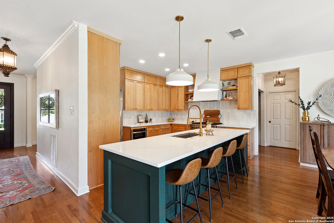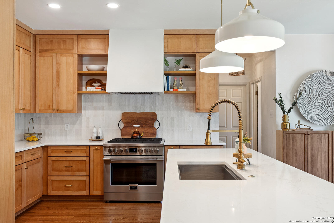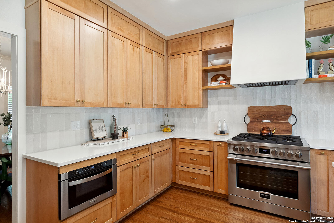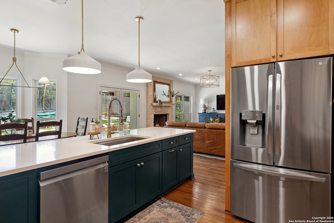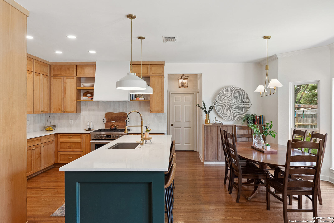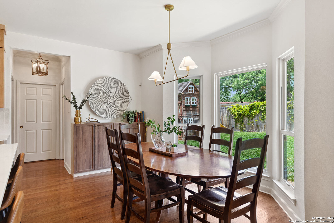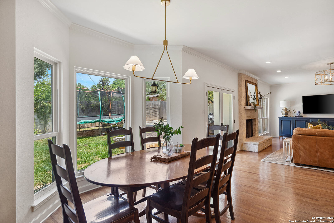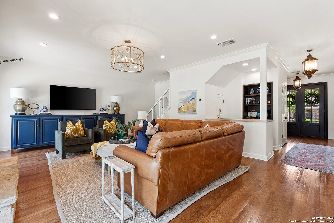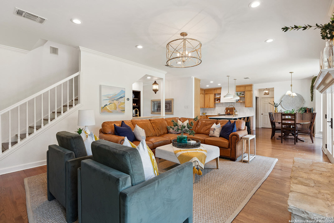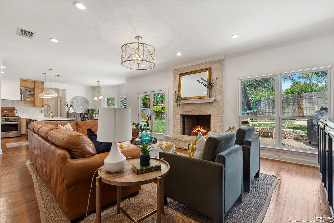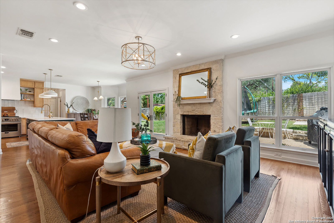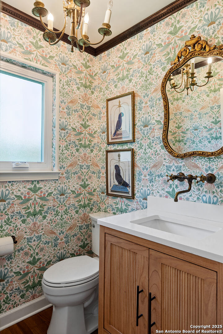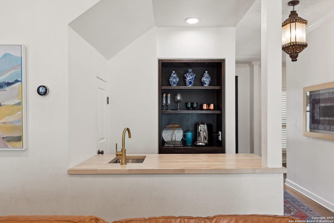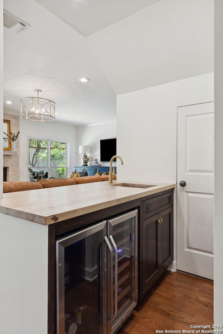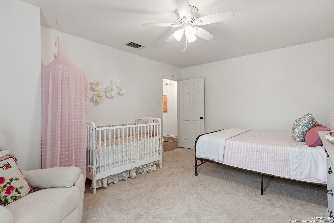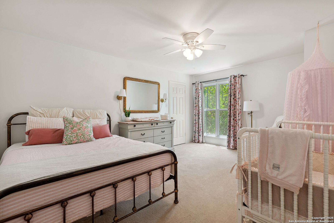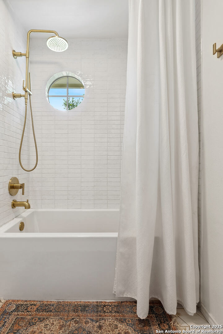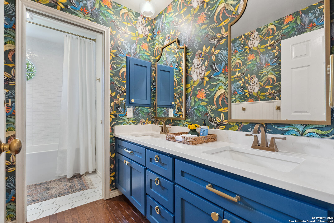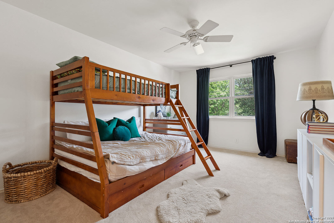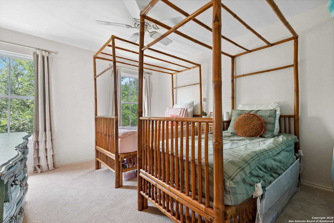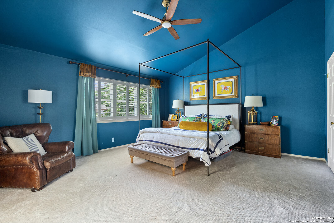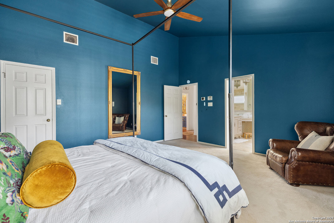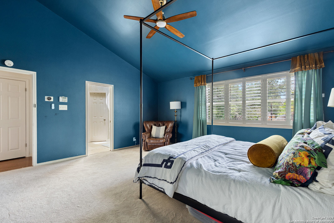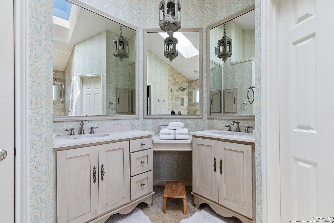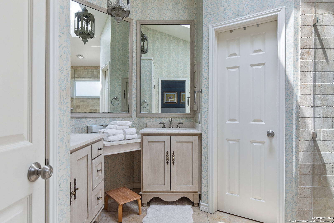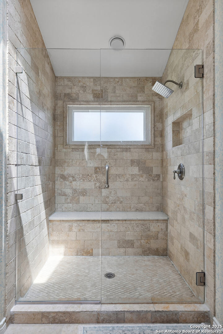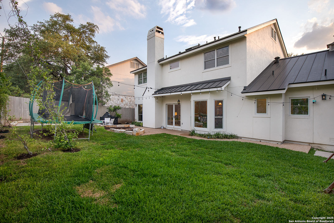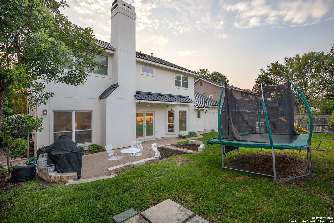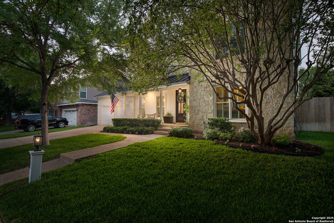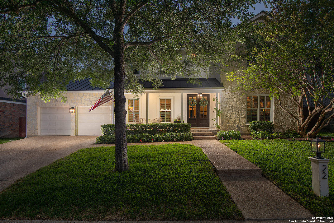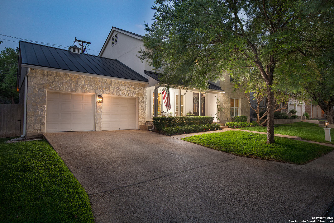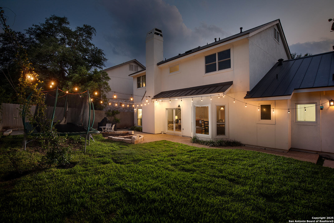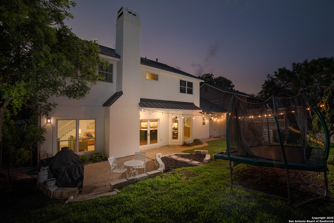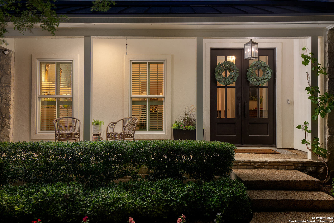Property Details
Court Circle
San Antonio, TX 78209
$1,150,000
4 BD | 3 BA |
Property Description
This beautifully updated two-story home blends character with thoughtful upgrades throughout. Step into a spacious office featuring built-in bookshelves-perfect for working or studying from home. A separate dining room and a stylish wet bar, fully remodeled in May 2023, make entertaining easy and elegant. The kitchen, also remodeled in May 2023, boasts custom cabinetry, quartz countertops, a large island, under-cabinet lighting, and a deep farmhouse sink with an upgraded faucet. A cozy eat-in area enhances both functionality and flow. The open-concept living room is anchored by a welcoming fireplace and filled with natural light, complemented by wood floors and carpet installed in October 2023. Upstairs, the generously sized primary suite features vaulted ceilings and a large walk-in closet, offering a peaceful retreat at the end of the day. Recent upgrades include a new AC system (May 2023), new windows, front door, and back door (Summer 2022), and a remodeled guest bath (December 2021). The roof and exterior paint were both updated in Fall 2021. Additional features include a whole-house reverse osmosis water softener system, a built-in gun safe, and drip irrigation lines in the backyard for more efficient and frequent watering.
-
Type: Residential Property
-
Year Built: 1986
-
Cooling: One Central
-
Heating: Central
-
Lot Size: 0.15 Acres
Property Details
- Status:Available
- Type:Residential Property
- MLS #:1870125
- Year Built:1986
- Sq. Feet:2,904
Community Information
- Address:22 Court Circle San Antonio, TX 78209
- County:Bexar
- City:San Antonio
- Subdivision:OAK PARK
- Zip Code:78209
School Information
- School System:Alamo Heights I.S.D.
- High School:Alamo Heights
- Middle School:Alamo Heights
- Elementary School:Woodridge
Features / Amenities
- Total Sq. Ft.:2,904
- Interior Features:One Living Area, Separate Dining Room, Eat-In Kitchen, Two Eating Areas, Island Kitchen, Study/Library, Utility Room Inside, All Bedrooms Upstairs, High Ceilings, Open Floor Plan, Cable TV Available, High Speed Internet
- Fireplace(s): One, Living Room
- Floor:Carpeting, Wood
- Inclusions:Ceiling Fans, Washer Connection, Dryer Connection
- Master Bath Features:Shower Only
- Exterior Features:Patio Slab, Privacy Fence, Double Pane Windows, Mature Trees
- Cooling:One Central
- Heating Fuel:Electric
- Heating:Central
- Master:17x16
- Bedroom 2:17x12
- Bedroom 3:13x12
- Bedroom 4:16x12
- Dining Room:14x13
- Kitchen:14x11
- Office/Study:23x16
Architecture
- Bedrooms:4
- Bathrooms:3
- Year Built:1986
- Stories:2
- Style:Two Story, Contemporary, Traditional
- Roof:Composition, Metal
- Foundation:Slab
- Parking:Two Car Garage
Property Features
- Neighborhood Amenities:None
- Water/Sewer:City
Tax and Financial Info
- Proposed Terms:Conventional, FHA, VA, Cash
- Total Tax:13731.37
4 BD | 3 BA | 2,904 SqFt
© 2025 Lone Star Real Estate. All rights reserved. The data relating to real estate for sale on this web site comes in part from the Internet Data Exchange Program of Lone Star Real Estate. Information provided is for viewer's personal, non-commercial use and may not be used for any purpose other than to identify prospective properties the viewer may be interested in purchasing. Information provided is deemed reliable but not guaranteed. Listing Courtesy of Christopher Moore with Magnolia Realty.

