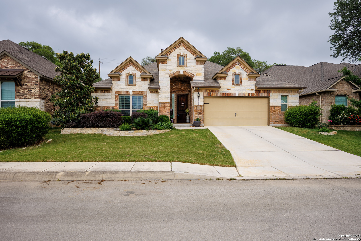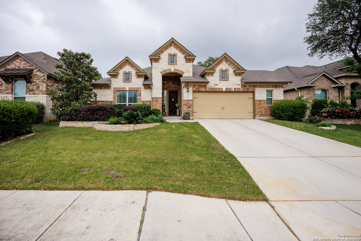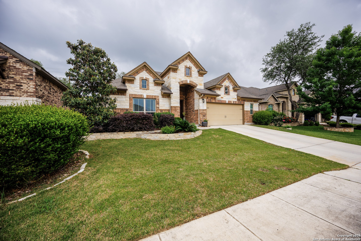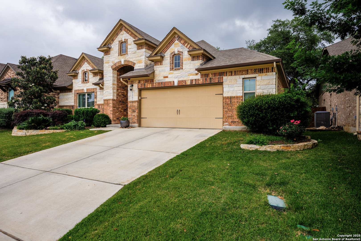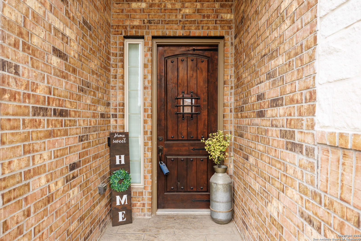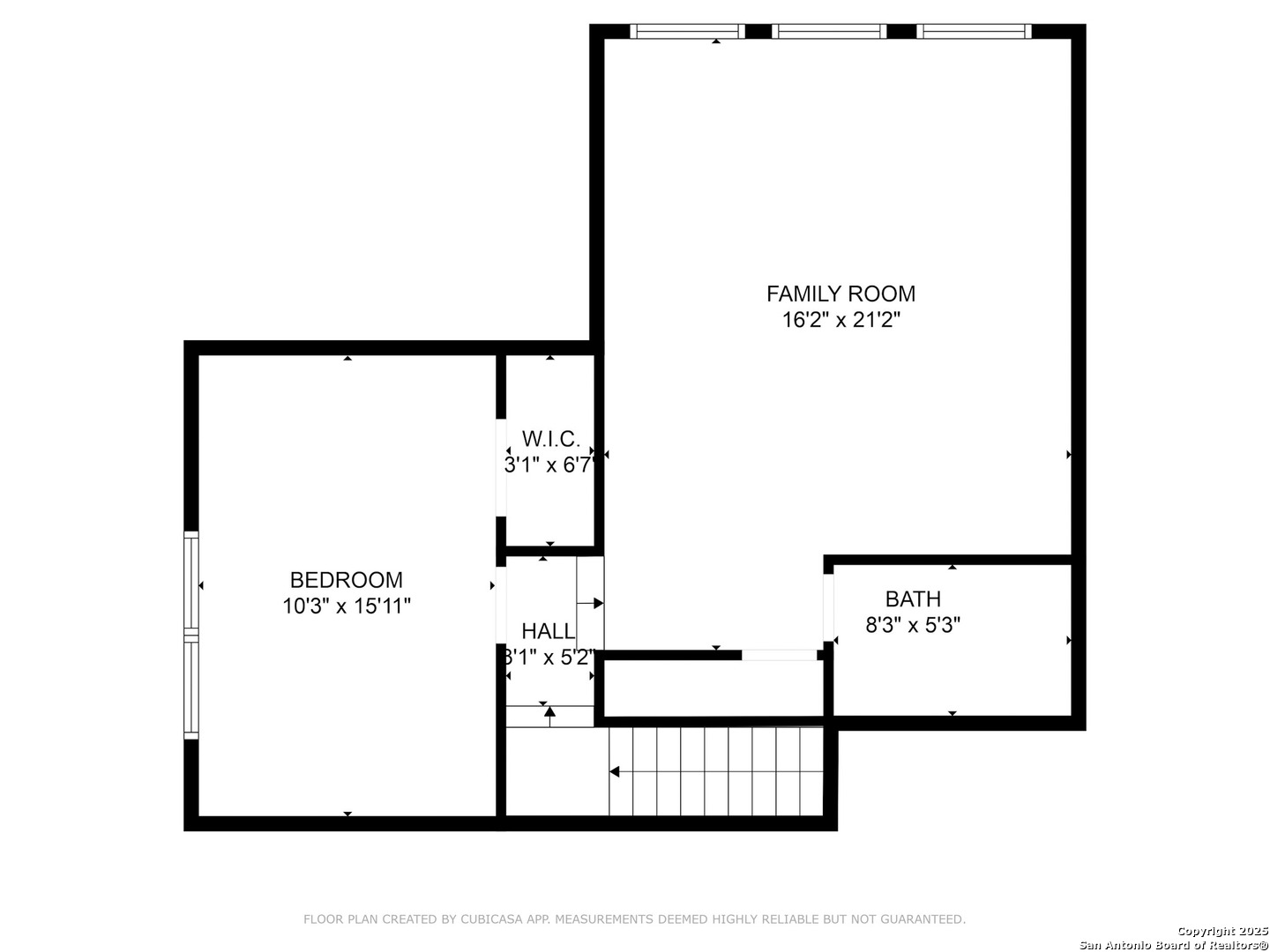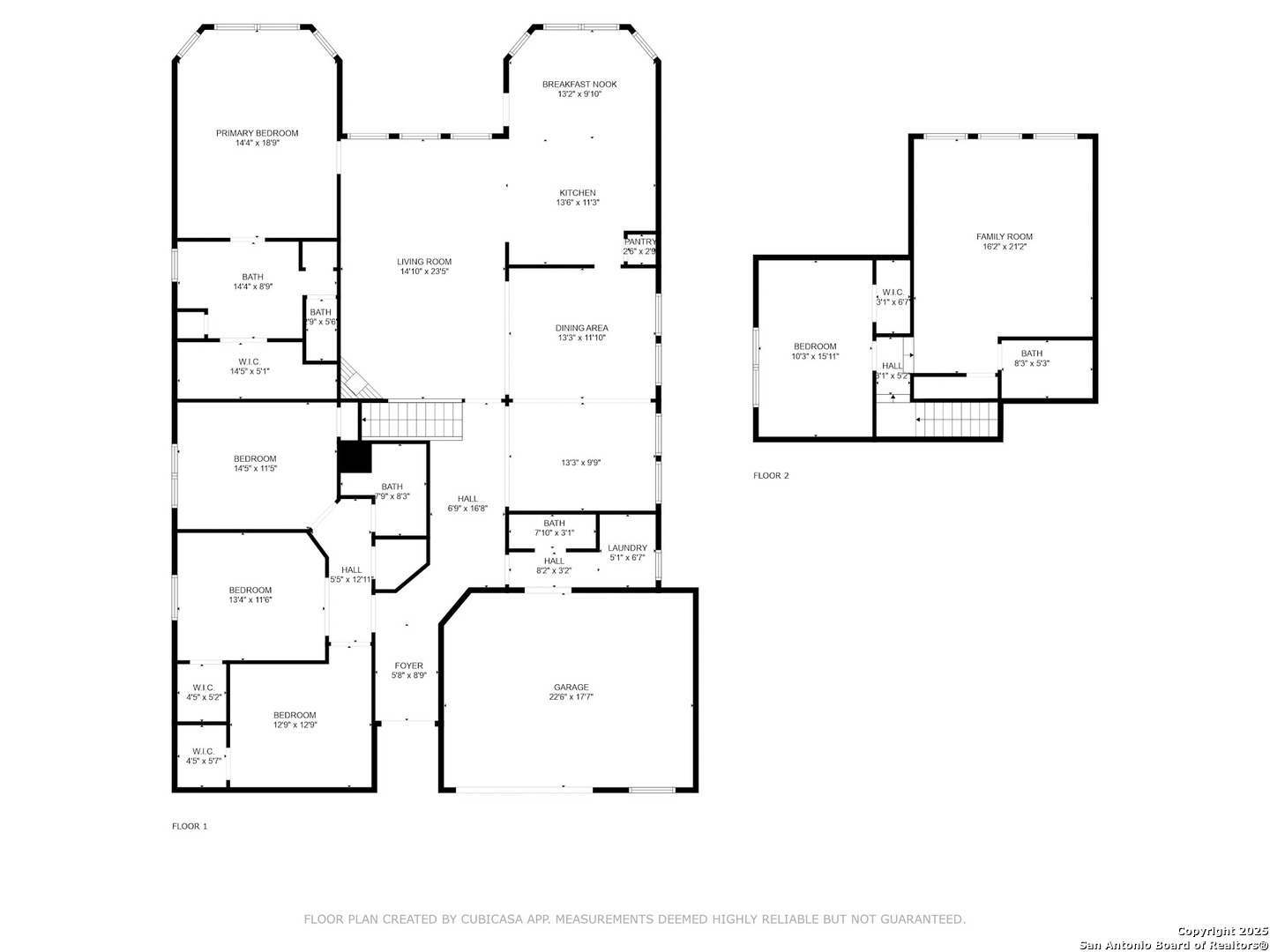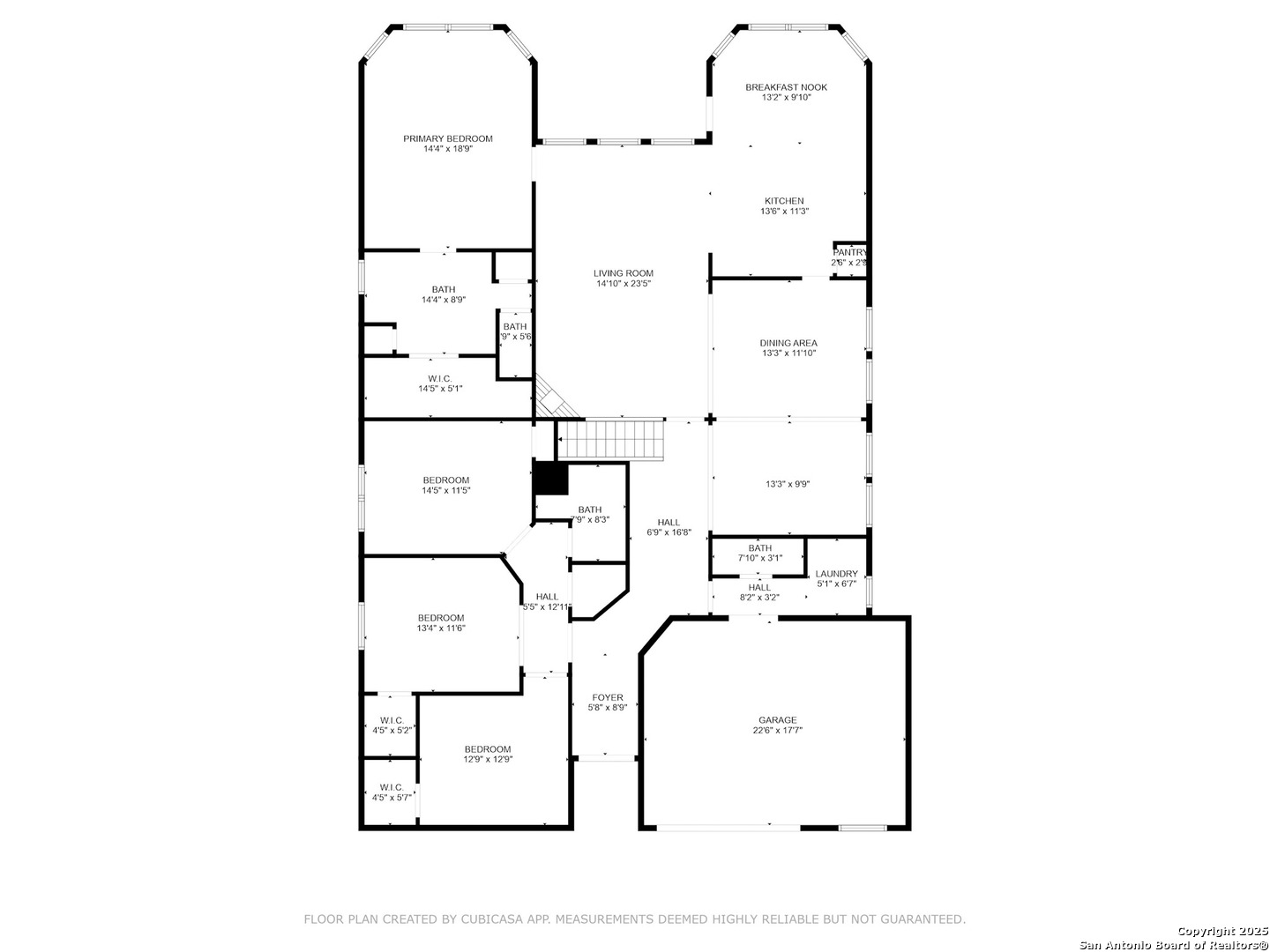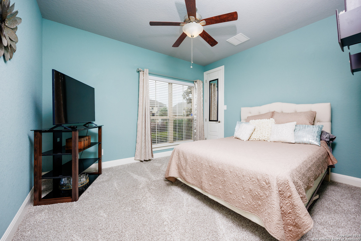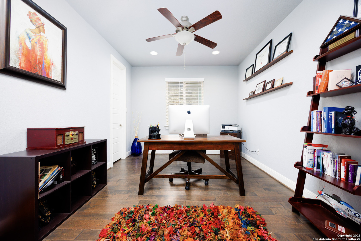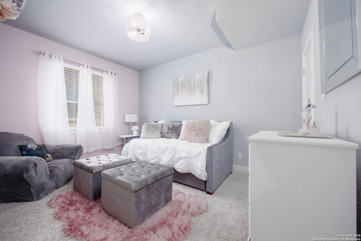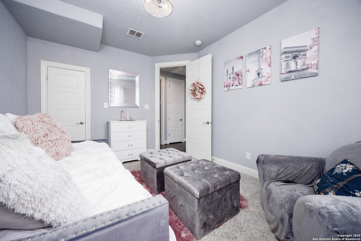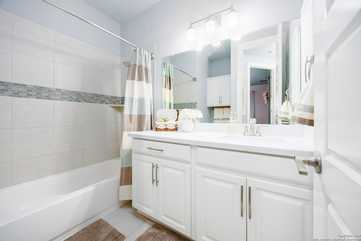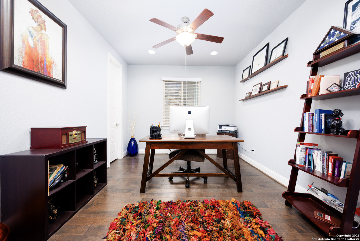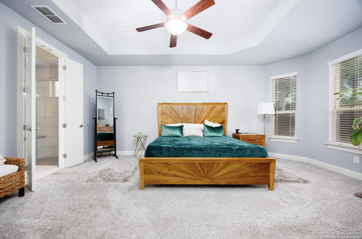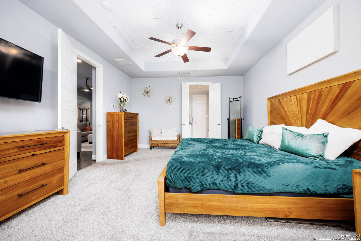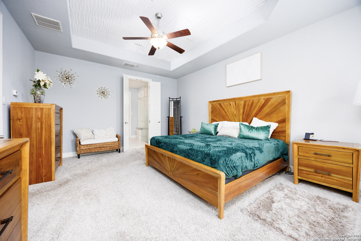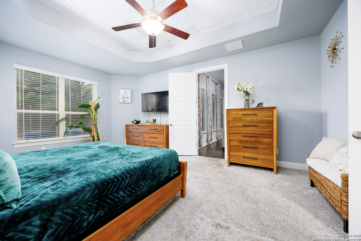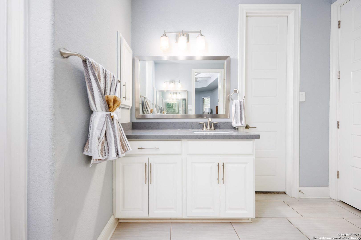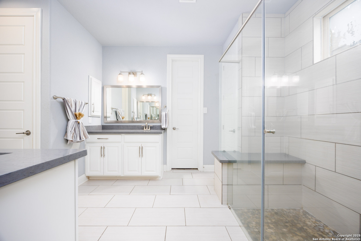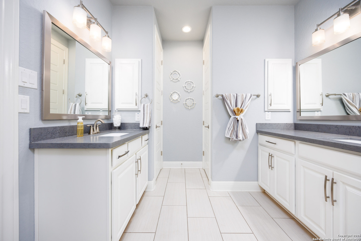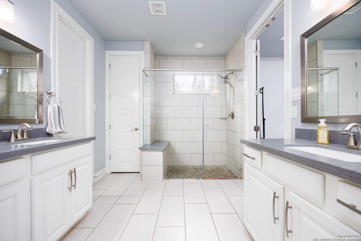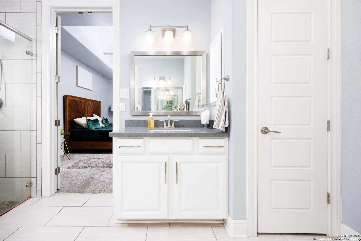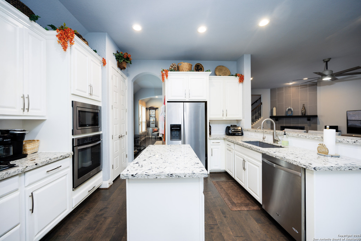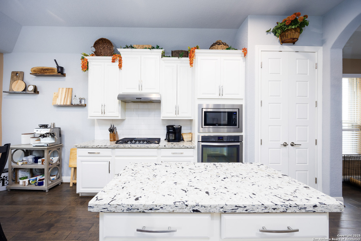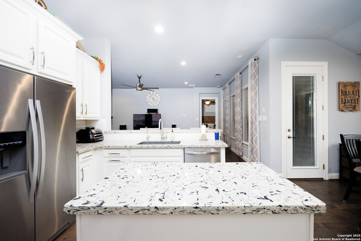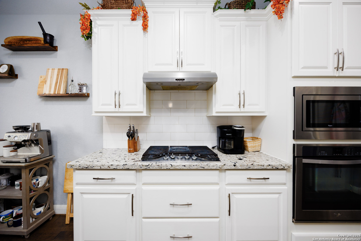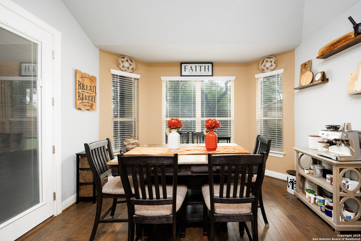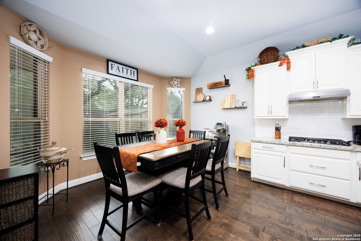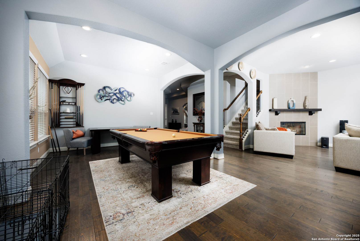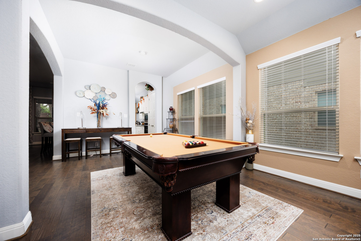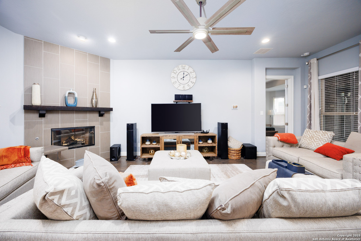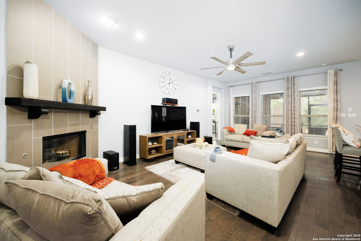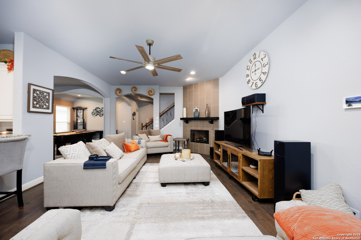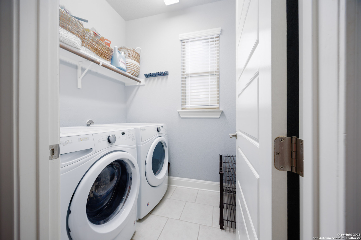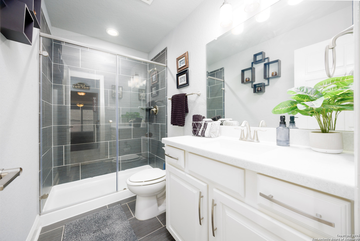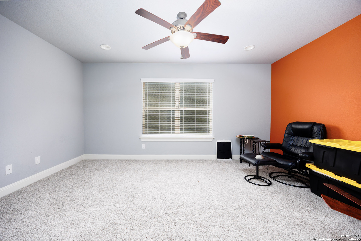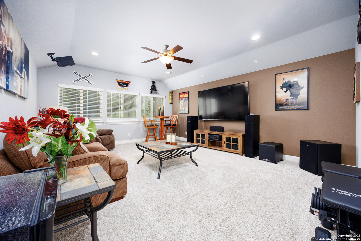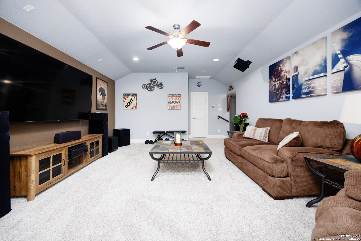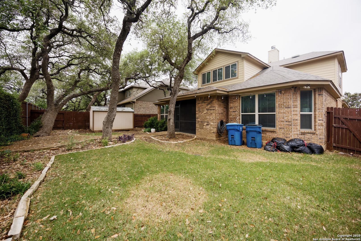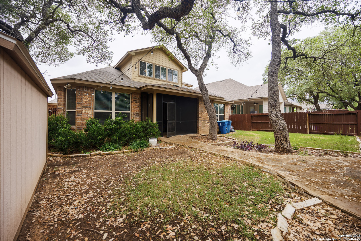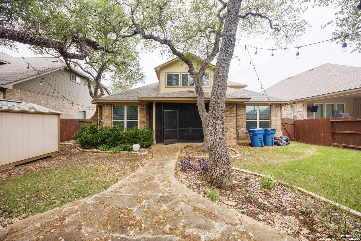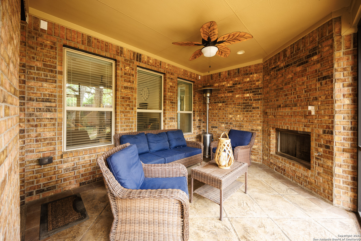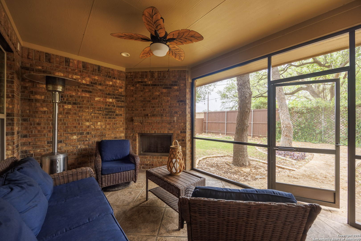Property Details
Waldon Manor
San Antonio, TX 78261
$505,000
3 BD | 4 BA |
Property Description
This 4 bedroom 3.5 bath former model home is located in the highly sought-after Wortham Oaks neighborhood, this home features a spacious, open-concept floor-plan that is perfect for both family living and entertaining. Upgraded with sprinklers, full house water filtration system and reverse osmosis for drinking water. The back yard is spacious with an outdoor shed for great storage. The area qualifies for USDA loans with potential for 0 down! Living in Wortham Oaks comes with great by v pre views community amenities, including two pools for relaxation and fun and a playground. The neighborhood also brings in food trucks on the weekends and celebrates holidays together, fostering a lively and friendly atmosphere. Don't miss the chance to make this updated beauty your new home. Schedule your private tour today! Buyer to verify all schools and measurements. The neighborhood is very near a newly built Elementary and the Middle School is currently under construction scheduled to open soon...located within a mile of home. Come and experience the charm and functionality of this delightful home...a must see and is move in ready. Will not disappoint.
-
Type: Residential Property
-
Year Built: 2016
-
Cooling: One Central
-
Heating: Central
-
Lot Size: 0.18 Acres
Property Details
- Status:Contract Pending
- Type:Residential Property
- MLS #:1863579
- Year Built:2016
- Sq. Feet:2,988
Community Information
- Address:21902 Waldon Manor San Antonio, TX 78261
- County:Bexar
- City:San Antonio
- Subdivision:WORTHAM OAKS
- Zip Code:78261
School Information
- School System:Judson
- High School:Veterans Memorial
- Middle School:Kitty Hawk
- Elementary School:Wortham Oaks
Features / Amenities
- Total Sq. Ft.:2,988
- Interior Features:Two Living Area
- Fireplace(s): Not Applicable
- Floor:Carpeting, Ceramic Tile
- Inclusions:Ceiling Fans
- Master Bath Features:Shower Only, Separate Vanity
- Cooling:One Central
- Heating Fuel:Electric
- Heating:Central
- Master:17x18
- Bedroom 2:12x12
- Bedroom 3:11x9
- Kitchen:12x15
Architecture
- Bedrooms:3
- Bathrooms:4
- Year Built:2016
- Stories:2
- Style:Two Story
- Roof:Composition
- Foundation:Slab
- Parking:Two Car Garage
Property Features
- Neighborhood Amenities:Pool, Park/Playground, Basketball Court
- Water/Sewer:City
Tax and Financial Info
- Proposed Terms:Conventional, FHA, VA
- Total Tax:8110.73
3 BD | 4 BA | 2,988 SqFt
© 2025 Lone Star Real Estate. All rights reserved. The data relating to real estate for sale on this web site comes in part from the Internet Data Exchange Program of Lone Star Real Estate. Information provided is for viewer's personal, non-commercial use and may not be used for any purpose other than to identify prospective properties the viewer may be interested in purchasing. Information provided is deemed reliable but not guaranteed. Listing Courtesy of Richard Mayorga with 3D Realty & Property Management.

