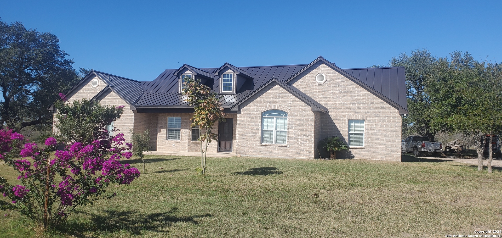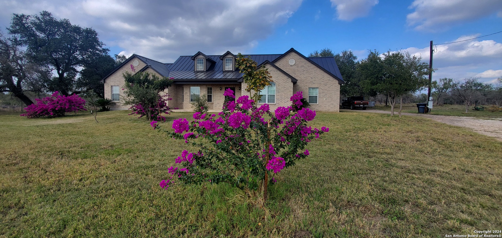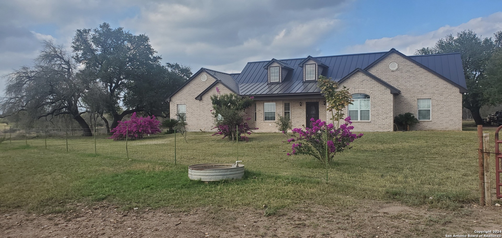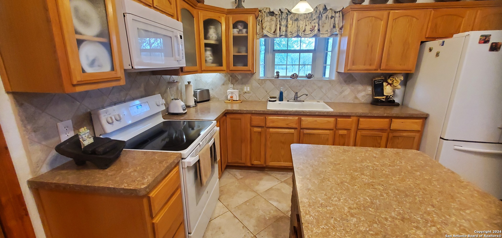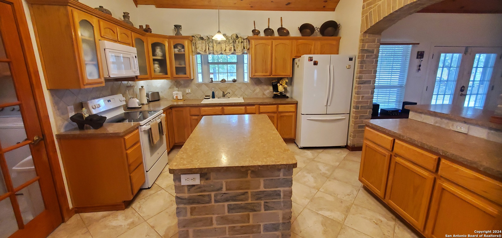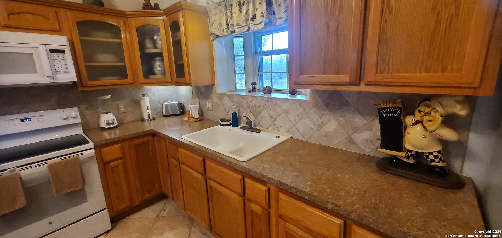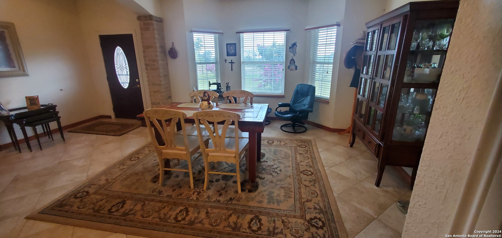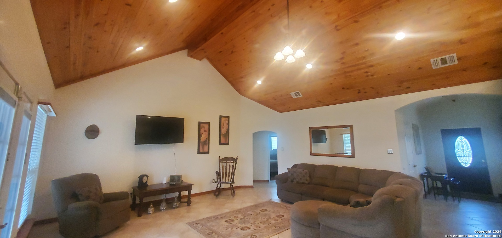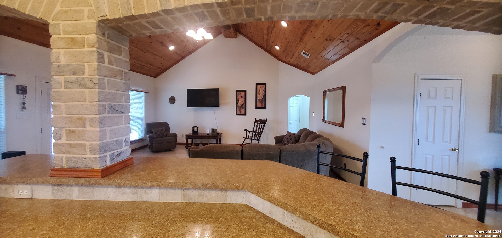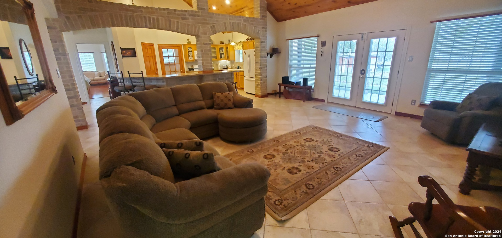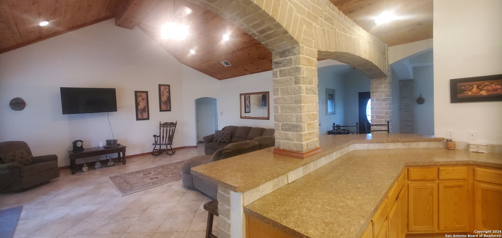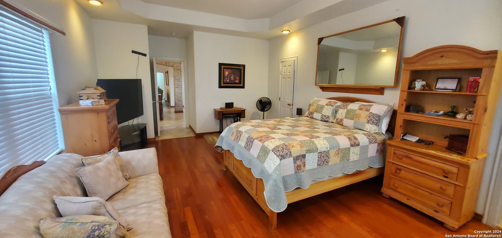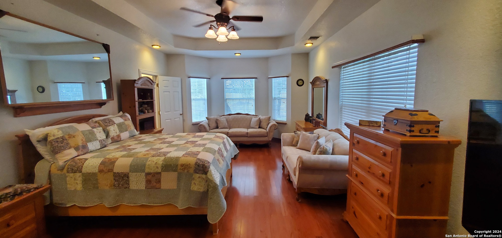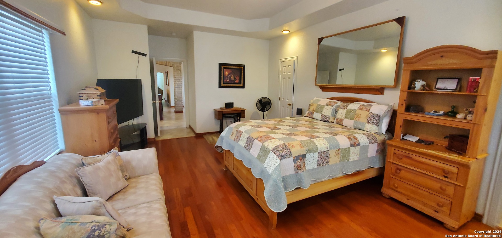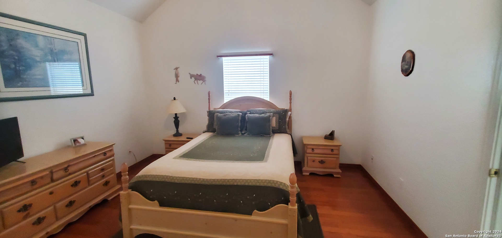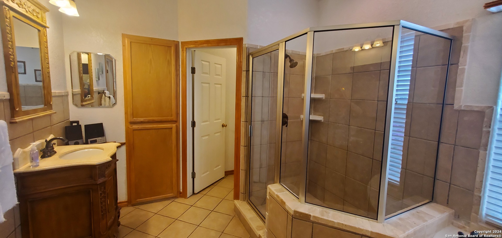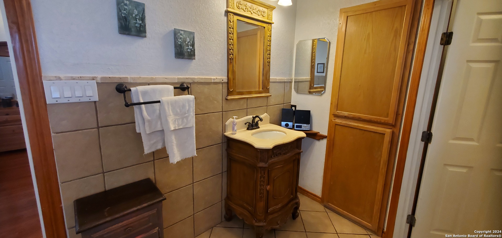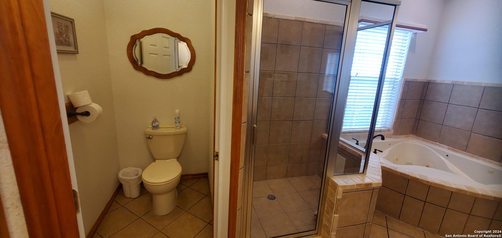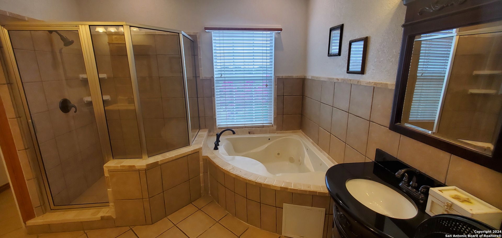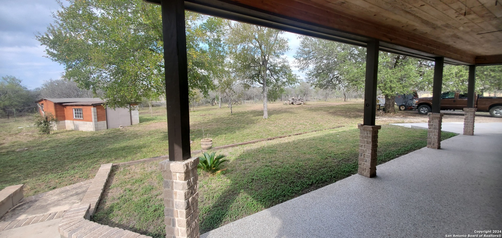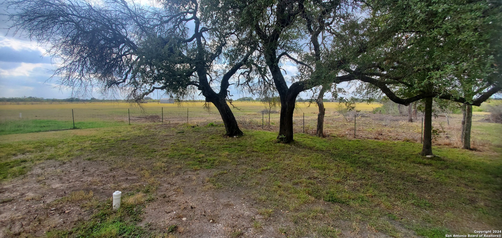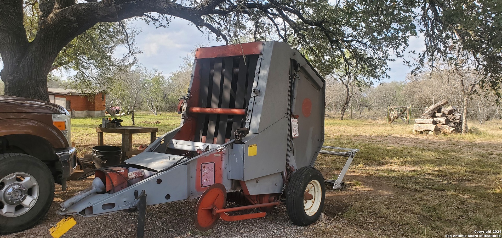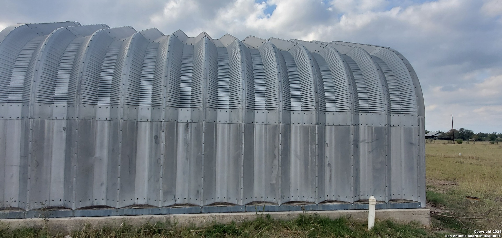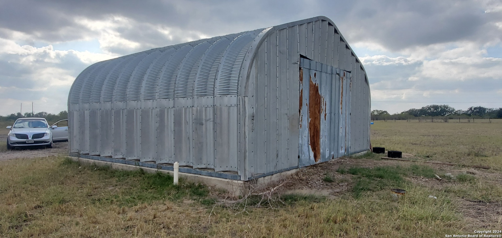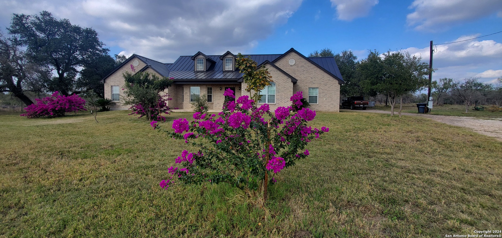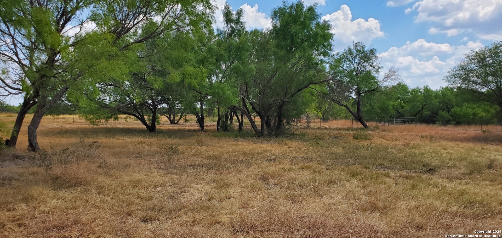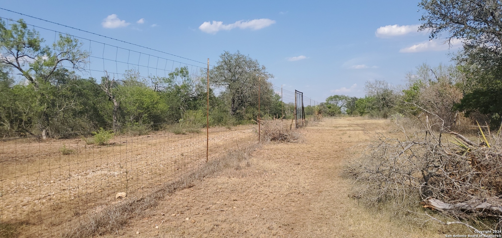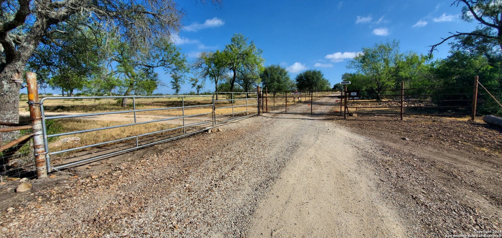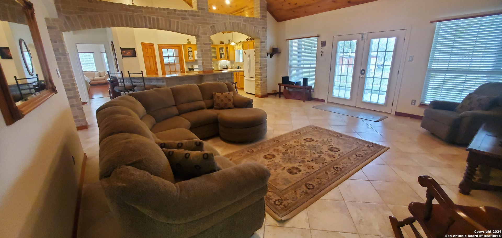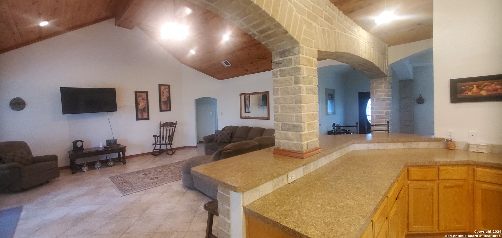Property Details
pr 568
Hondo, TX 78861
$828,000
3 BD | 3 BA |
Property Description
This is the super-nice home on 20 acres that is close to Castroville and San Antonio you have been looking for -Just bring your horses or livestock. The property does have an Ag Exemption for taxes. It is currently used for grazing and hay production. The entire property is fenced with some cross fencing. There is a barn and a good storage building. When you enter the home, you find the dramatic 14' cathedral ceiling in the spacious living room. The kitchen is very well arranged with lots of wide counter tops and surrounded by a long sit-down bar which separates the kitchen from the living and dining rooms. Just past the dining room is the spacious Master Bedroom with its big walk-in closet. The large Master Bath is beautiful with lots of glass and tile. The toilet has a wooden door and a good overhead light. The glass walk-in shower has its own light fixture, too. The garden tub, located under a window, affords a beautiful view of the front pasture. Also 2 separate wash basins, each with a big handsome mirror. Across the living room on the other side of the home are the other 2 large bedrooms. One bedroom has its own full bathroom (guest suite). The 3rd bedroom is across the hall & next to the guest bath. This is a very private and convenient arrangement.
-
Type: Residential Property
-
Year Built: 2009
-
Cooling: One Central
-
Heating: Central
-
Lot Size: 20 Acres
Property Details
- Status:Available
- Type:Residential Property
- MLS #:1823827
- Year Built:2009
- Sq. Feet:2,825
Community Information
- Address:219 pr 568 Hondo, TX 78861
- County:Medina
- City:Hondo
- Subdivision:NONE
- Zip Code:78861
School Information
- School System:Medina Valley I.S.D.
- High School:Medina Valley
- Middle School:Medina Valley
- Elementary School:Medina Valley
Features / Amenities
- Total Sq. Ft.:2,825
- Interior Features:One Living Area, Separate Dining Room, Eat-In Kitchen, Two Eating Areas, Island Kitchen, Walk-In Pantry, Shop, Utility Room Inside, 1st Floor Lvl/No Steps, Open Floor Plan, Pull Down Storage, High Speed Internet, All Bedrooms Downstairs, Laundry Main Level, Laundry Room, Telephone, Walk in Closets, Attic - Pull Down Stairs
- Fireplace(s): Not Applicable
- Floor:Ceramic Tile
- Inclusions:Washer Connection, Dryer Connection, Cook Top, Microwave Oven, Stove/Range, Refrigerator, Dishwasher, Ice Maker Connection, Water Softener (owned), Electric Water Heater, Solid Counter Tops, Private Garbage Service
- Master Bath Features:Single Vanity, Garden Tub
- Exterior Features:Covered Patio, Storage Building/Shed, Mature Trees, Wire Fence, Cross Fenced, Ranch Fence
- Cooling:One Central
- Heating Fuel:Electric
- Heating:Central
- Master:42x77
- Bedroom 2:42x42
- Bedroom 3:39x39
- Kitchen:52x43
Architecture
- Bedrooms:3
- Bathrooms:3
- Year Built:2009
- Stories:1
- Style:One Story, Ranch
- Roof:Metal
- Foundation:Slab
- Parking:None/Not Applicable
Property Features
- Neighborhood Amenities:None
- Water/Sewer:Water System, Septic
Tax and Financial Info
- Proposed Terms:Conventional, FHA, VA, TX Vet, Cash, Investors OK, USDA
- Total Tax:4238.61
3 BD | 3 BA | 2,825 SqFt
© 2025 Lone Star Real Estate. All rights reserved. The data relating to real estate for sale on this web site comes in part from the Internet Data Exchange Program of Lone Star Real Estate. Information provided is for viewer's personal, non-commercial use and may not be used for any purpose other than to identify prospective properties the viewer may be interested in purchasing. Information provided is deemed reliable but not guaranteed. Listing Courtesy of Anna Tomey with Tomey Realty.

