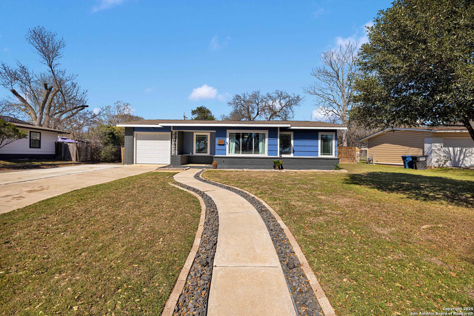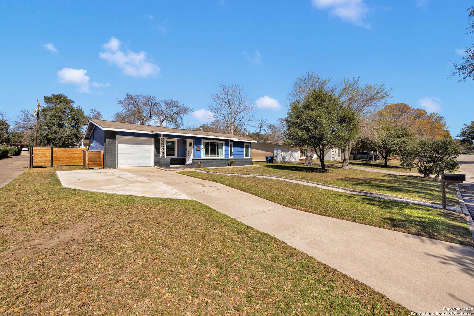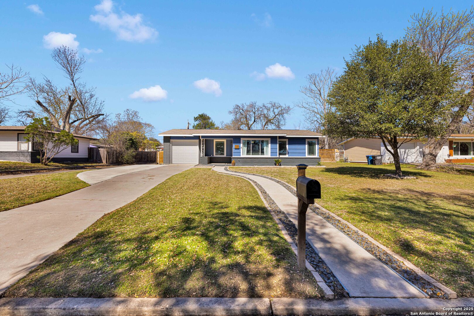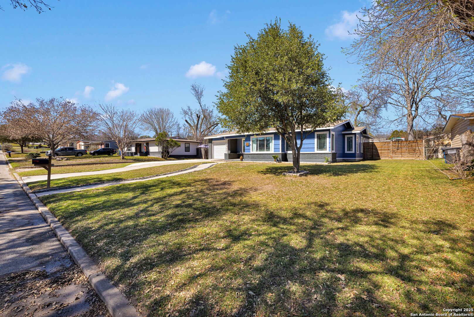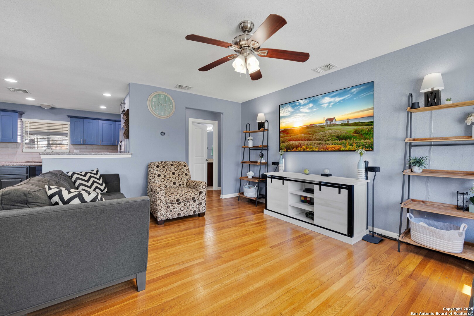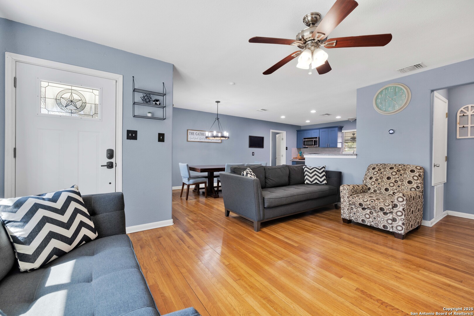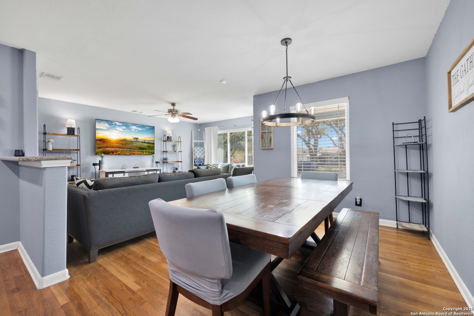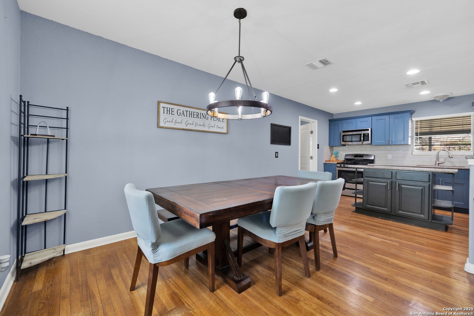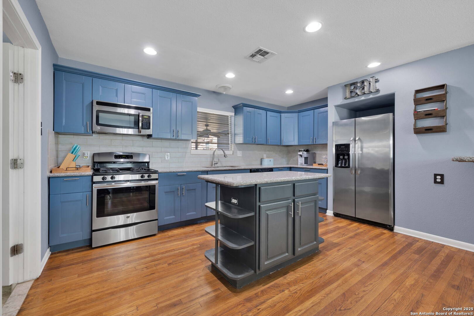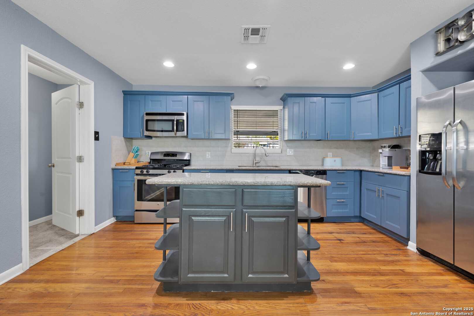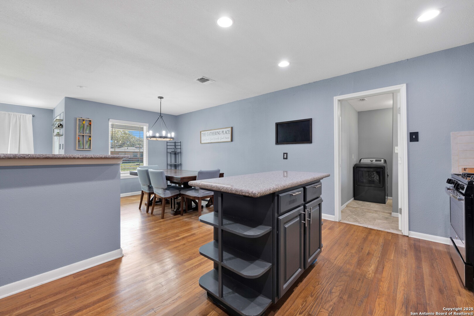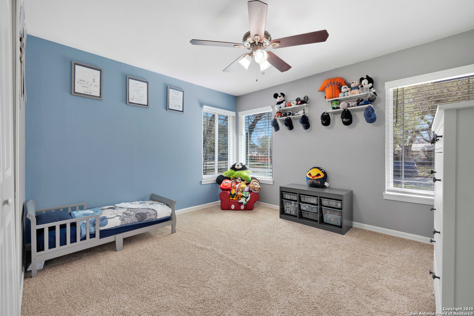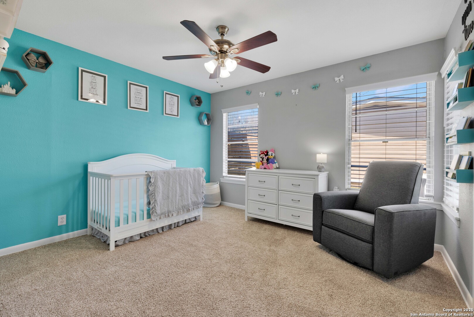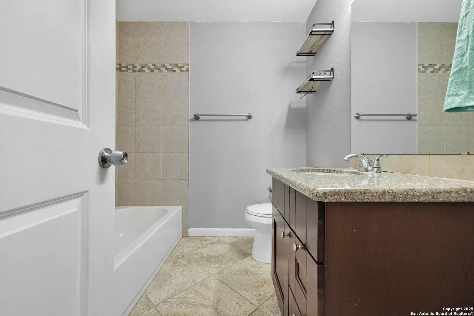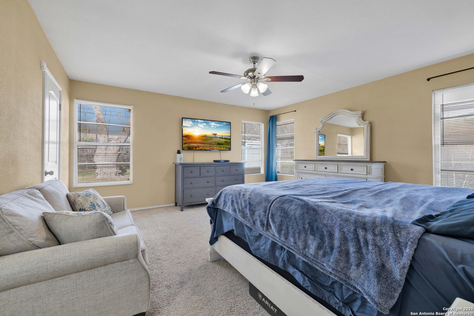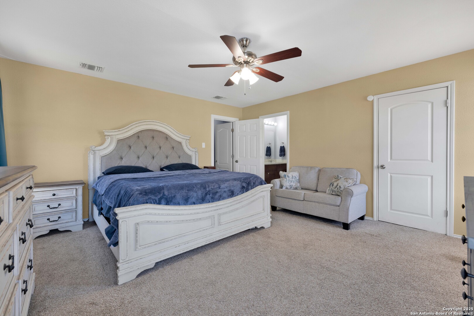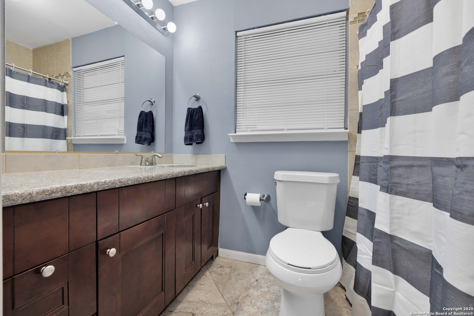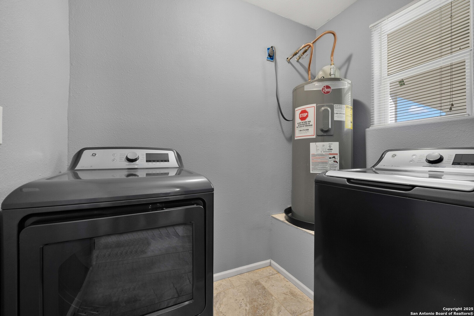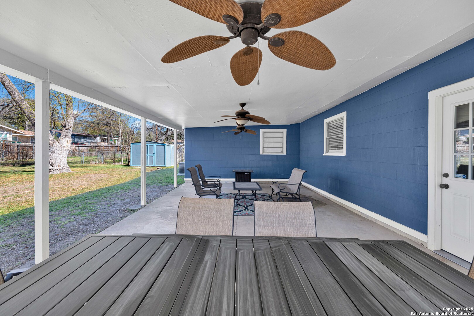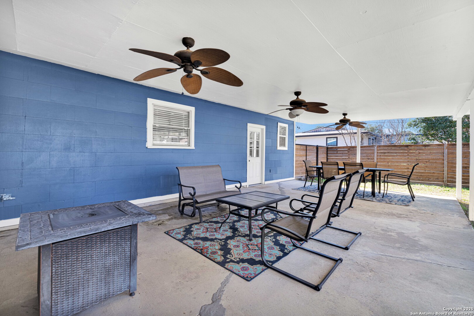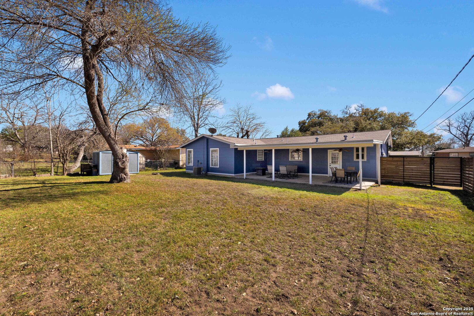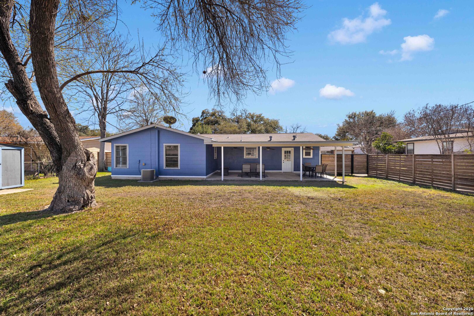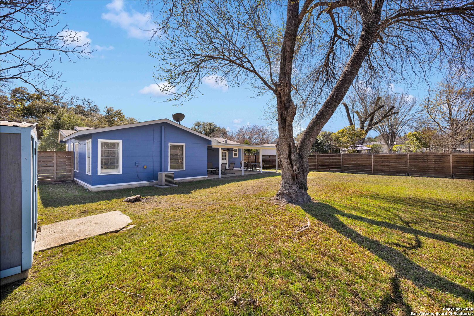Property Details
Bella Vista Dr.
San Antonio, TX 78228
$269,000
3 BD | 2 BA |
Property Description
Fresh on the market with a brand-new roof and recent updates! Nestled in the heart of Inspiration Hills, this well-maintained home blends classic charm with thoughtful modern touches. Step inside to find beautifully preserved original hardwood floors, granite kitchen countertops, and newly installed energy-efficient windows that enhance comfort and help lower utility costs. Situated on nearly a 1/4 acre lot, the property offers a lush, manicured lawn and exceptional privacy with only one immediate neighbor. The extended driveway provides ample parking-perfect for guests or multiple vehicles. With its central location and convenient access to major highways, shopping, and dining, this gem checks all the boxes. Schedule your private tour today!
-
Type: Residential Property
-
Year Built: 1956
-
Cooling: One Central
-
Heating: Central
-
Lot Size: 0.22 Acres
Property Details
- Status:Contract Pending
- Type:Residential Property
- MLS #:1847522
- Year Built:1956
- Sq. Feet:1,471
Community Information
- Address:219 Bella Vista Dr. San Antonio, TX 78228
- County:Bexar
- City:San Antonio
- Subdivision:INSPIRATION HILLS SOUTH NS
- Zip Code:78228
School Information
- School System:Northside
- High School:Holmes Oliver W
- Middle School:Neff Pat
- Elementary School:Glass Colby
Features / Amenities
- Total Sq. Ft.:1,471
- Interior Features:One Living Area, Liv/Din Combo, All Bedrooms Downstairs, Laundry Main Level
- Fireplace(s): Not Applicable
- Floor:Carpeting, Wood
- Inclusions:Ceiling Fans, Chandelier, Washer Connection, Dryer Connection, Microwave Oven, Stove/Range, Disposal, Dishwasher, Solid Counter Tops
- Master Bath Features:Shower Only, Single Vanity
- Cooling:One Central
- Heating Fuel:Electric
- Heating:Central
- Master:16x15
- Bedroom 2:13x11
- Bedroom 3:12x11
- Dining Room:12x9
- Kitchen:15x11
Architecture
- Bedrooms:3
- Bathrooms:2
- Year Built:1956
- Stories:1
- Style:One Story
- Roof:Heavy Composition
- Foundation:Slab
- Parking:One Car Garage
Property Features
- Lot Dimensions:75 X 130
- Neighborhood Amenities:None
- Water/Sewer:Water System, Sewer System
Tax and Financial Info
- Proposed Terms:Conventional, FHA, VA, Cash
- Total Tax:5203
3 BD | 2 BA | 1,471 SqFt
© 2025 Lone Star Real Estate. All rights reserved. The data relating to real estate for sale on this web site comes in part from the Internet Data Exchange Program of Lone Star Real Estate. Information provided is for viewer's personal, non-commercial use and may not be used for any purpose other than to identify prospective properties the viewer may be interested in purchasing. Information provided is deemed reliable but not guaranteed. Listing Courtesy of Erica Torres with Xsellence Realty.

