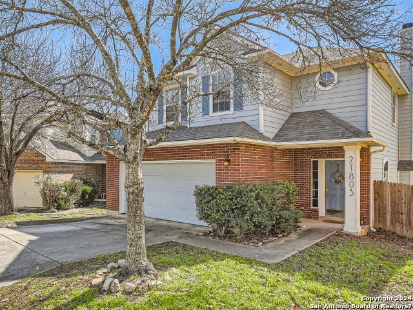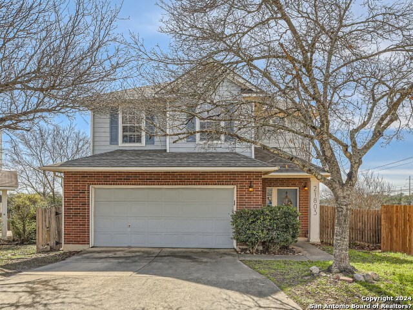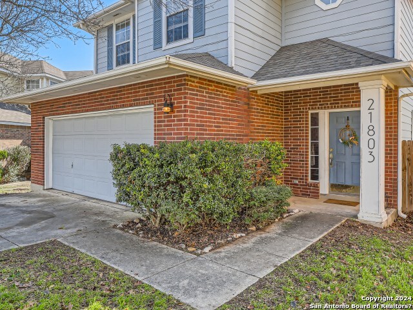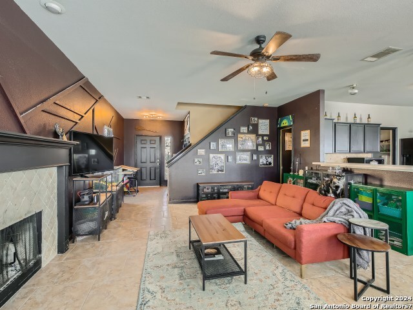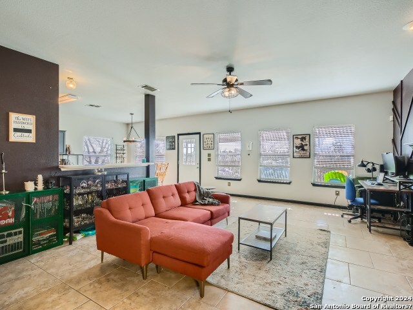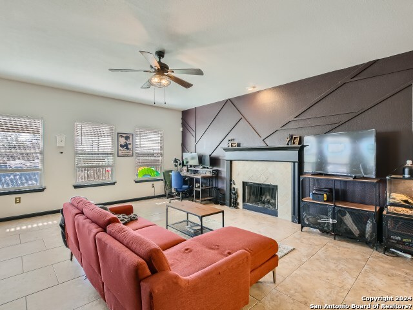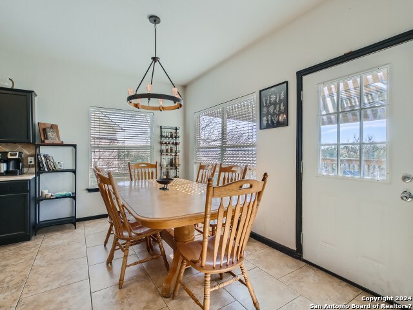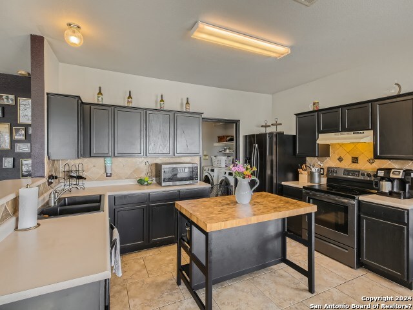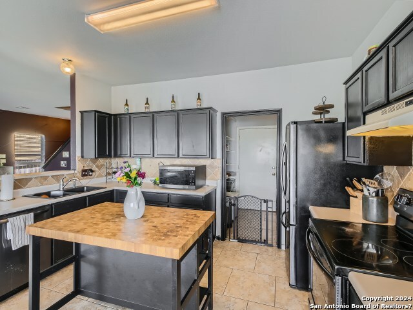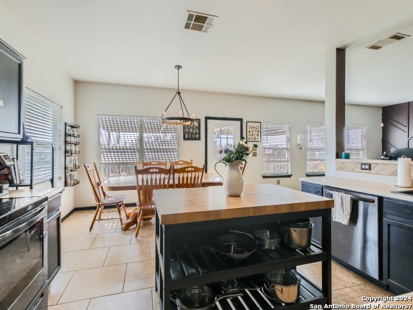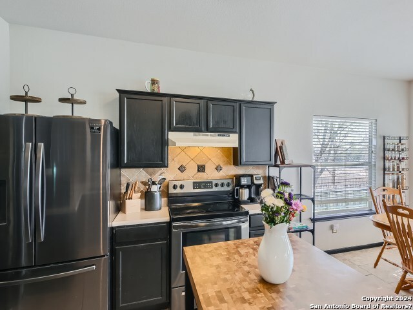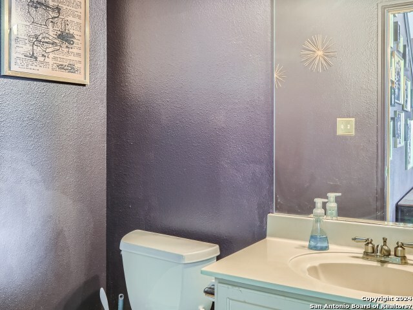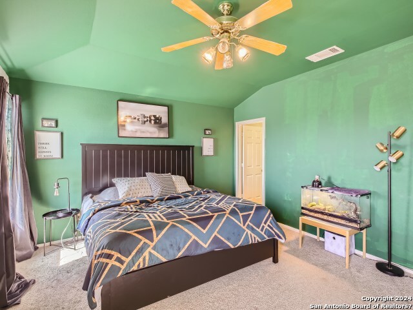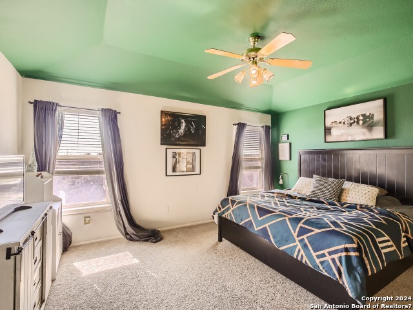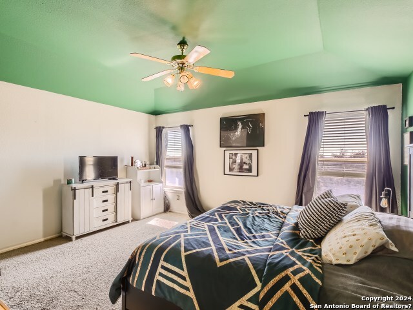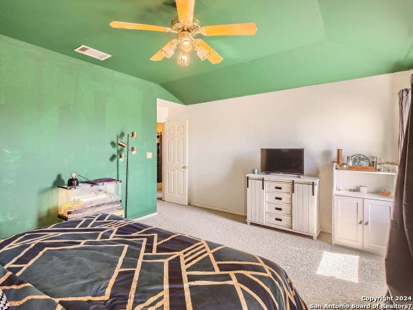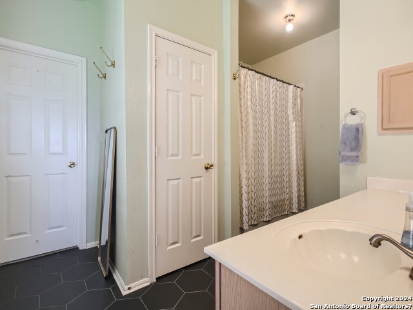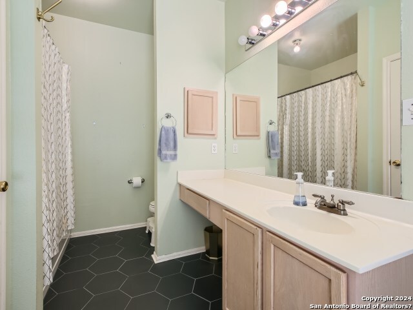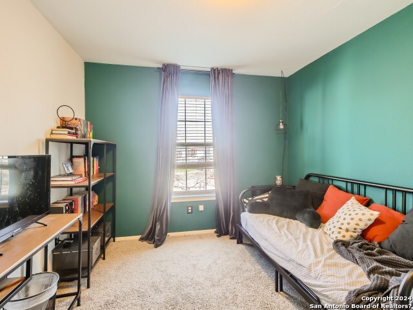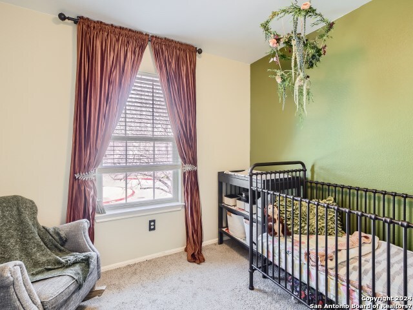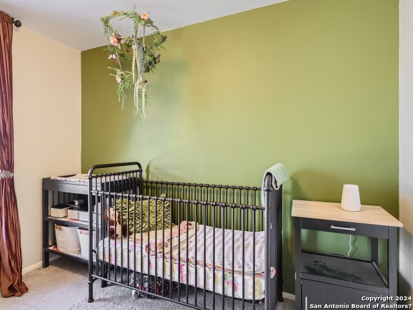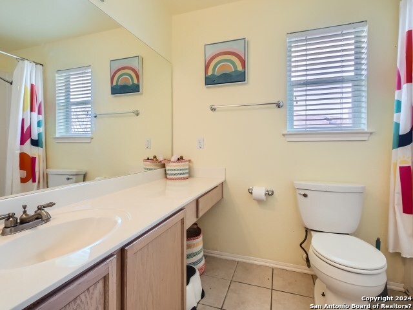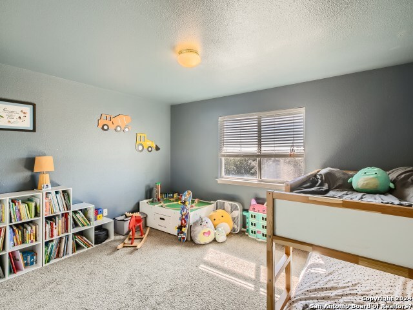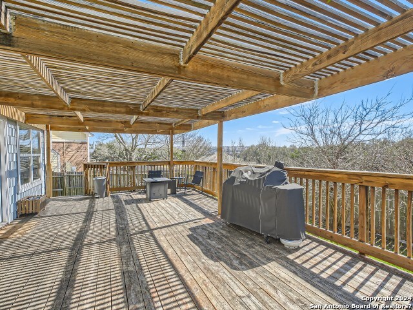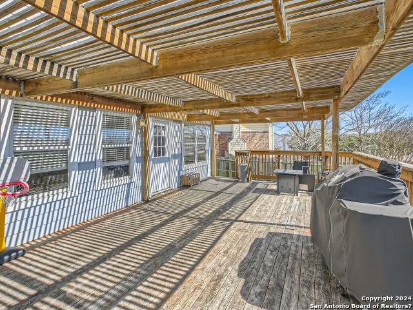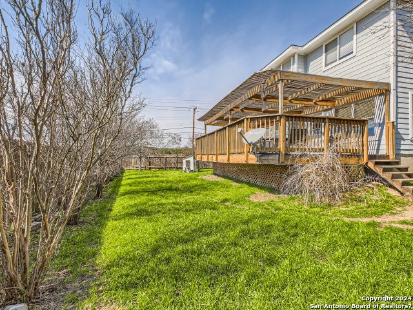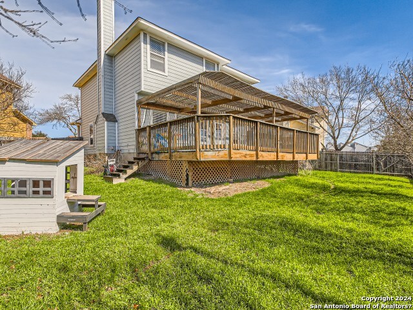Property Details
Goldcrest Run
San Antonio, TX 78260
$334,900
4 BD | 3 BA |
Property Description
Embrace a lifestyle of comfort and convenience in this impeccable four-bedroom, two-and-a-half-bathroom residence located in the coveted Stone Oak Villas. Only minutes away from highways 1604 and 281 close to shopping, entertainment, and dining venues. The home is thoughtfully designed, boasting tile floors downstairs that not only exude sophistication but also ensure effortless maintenance for the discerning homeowner. Step into a world of spacious serenity with the inviting open floorplan, seamlessly connecting the heart of the home. The kitchen beckons with its charming eat-in design, creating a perfect setting for delightful meals and cherished memories. Upstairs, a harmonious blend of carpeted bedrooms awaits, adorned in a modern color palette that adds a touch of contemporary style to each private space. The master suite is a sanctuary of relaxation, featuring a shower/tub combo and a generously sized walk-in closet, providing both beauty and functionality. The versatile loft area upstairs adds a layer of adaptability to this home, allowing you to tailor the space to your unique needs-a home office, entertainment hub, or simply a tranquil retreat. As you step outside, the expansive backyard and deck beckon, creating an ideal backdrop for entertaining guests or savoring quiet moments under the open sky. Your outdoor oasis awaits, promising a haven for relaxation and celebration. Seize the opportunity to make this residence in the Stone Oak Villas your own-a haven where modern living meets timeless charm. Your dream home is ready and waiting!
-
Type: Residential Property
-
Year Built: 1999
-
Cooling: One Central
-
Heating: Central
-
Lot Size: 0.14 Acres
Property Details
- Status:Available
- Type:Residential Property
- MLS #:1743862
- Year Built:1999
- Sq. Feet:1,901
Community Information
- Address:21803 Goldcrest Run San Antonio, TX 78260
- County:Bexar
- City:San Antonio
- Subdivision:STONE OAK VILLAS NE
- Zip Code:78260
School Information
- School System:North East I.S.D
- High School:Ronald Reagan
- Middle School:Lopez
- Elementary School:Wilderness Oak Elementary
Features / Amenities
- Total Sq. Ft.:1,901
- Interior Features:One Living Area, Eat-In Kitchen, Breakfast Bar, Walk-In Pantry, Loft, Utility Room Inside, All Bedrooms Upstairs, 1st Floor Lvl/No Steps, High Ceilings, Open Floor Plan, Cable TV Available, High Speed Internet
- Fireplace(s): One, Living Room, Wood Burning
- Floor:Carpeting, Ceramic Tile
- Inclusions:Ceiling Fans, Washer Connection, Dryer Connection, Cook Top, Microwave Oven, Stove/Range, Ice Maker Connection, Smoke Alarm
- Master Bath Features:Tub/Shower Combo, Single Vanity, Garden Tub
- Exterior Features:Deck/Balcony, Privacy Fence
- Cooling:One Central
- Heating Fuel:Electric
- Heating:Central
- Master:15x13
- Bedroom 2:11x13
- Bedroom 3:12x10
- Bedroom 4:10x10
- Dining Room:13x8
- Kitchen:13x10
Architecture
- Bedrooms:4
- Bathrooms:3
- Year Built:1999
- Stories:2
- Style:Two Story, Traditional
- Roof:Composition
- Foundation:Slab
- Parking:Two Car Garage, Attached
Property Features
- Neighborhood Amenities:Controlled Access
- Water/Sewer:Water System, Sewer System, City
Tax and Financial Info
- Proposed Terms:Conventional, FHA, VA, Cash
- Total Tax:7747
4 BD | 3 BA | 1,901 SqFt
© 2024 Lone Star Real Estate. All rights reserved. The data relating to real estate for sale on this web site comes in part from the Internet Data Exchange Program of Lone Star Real Estate. Information provided is for viewer's personal, non-commercial use and may not be used for any purpose other than to identify prospective properties the viewer may be interested in purchasing. Information provided is deemed reliable but not guaranteed. Listing Courtesy of Jeanette Garza-Rivera with JB Goodwin, REALTORS.

