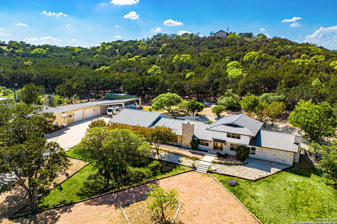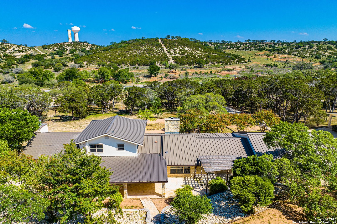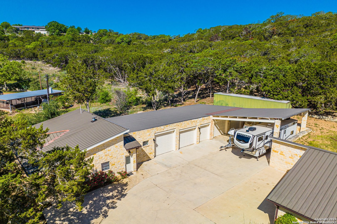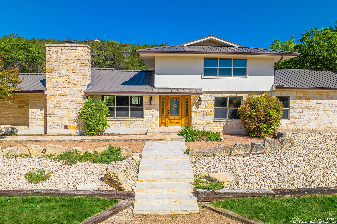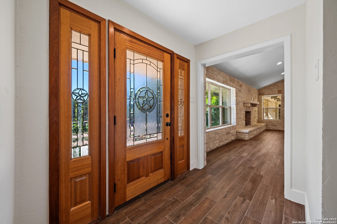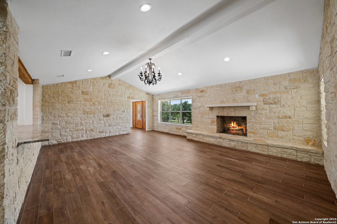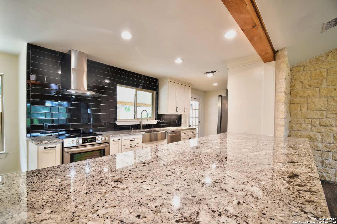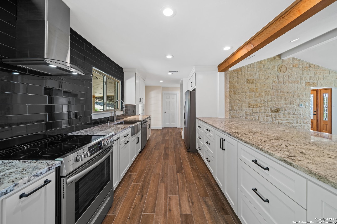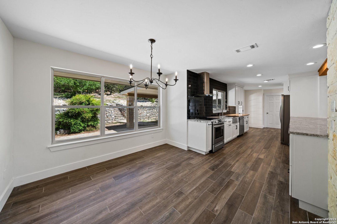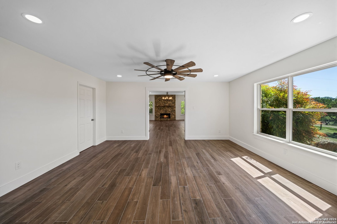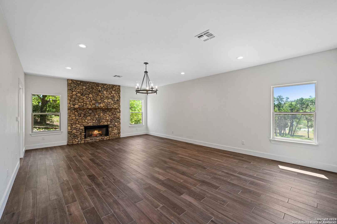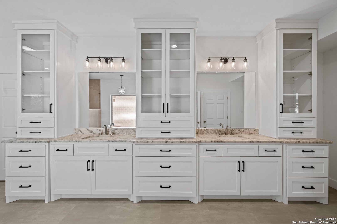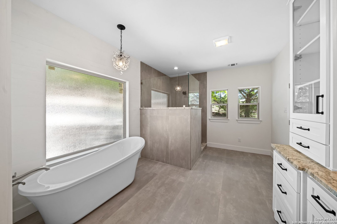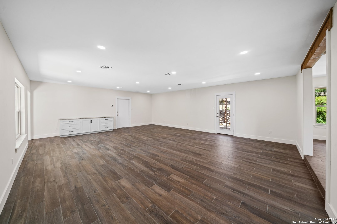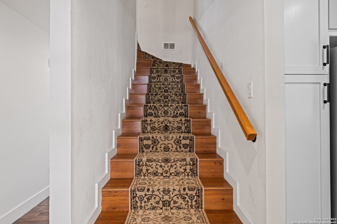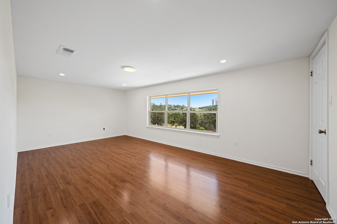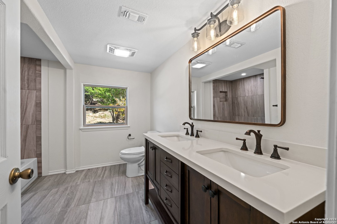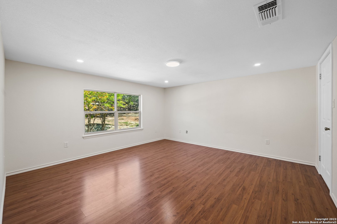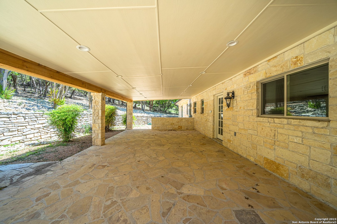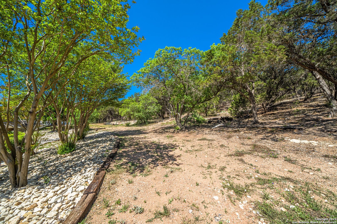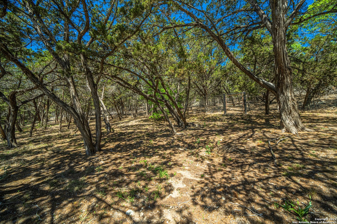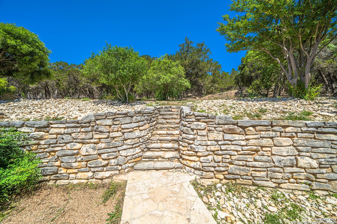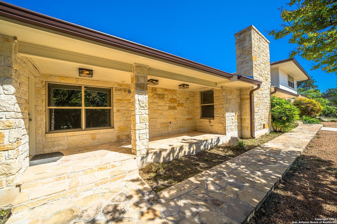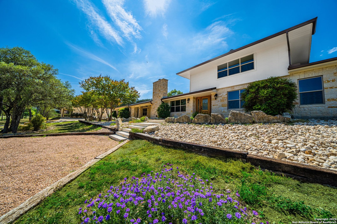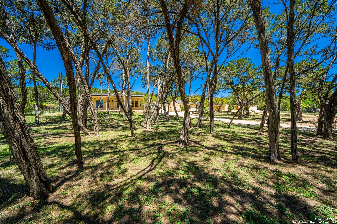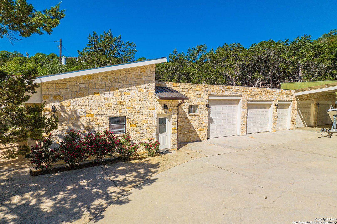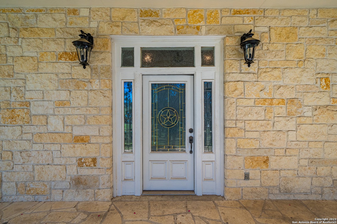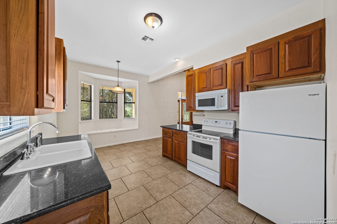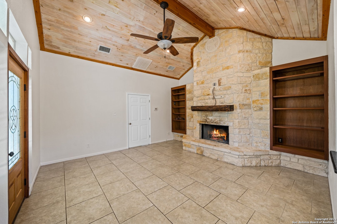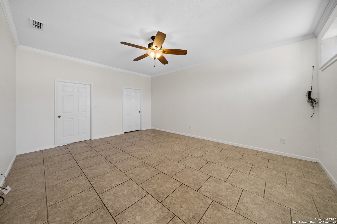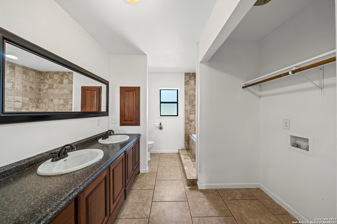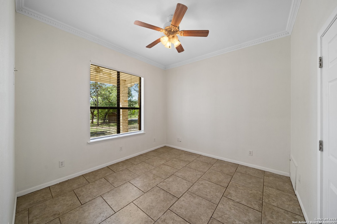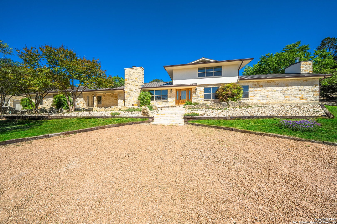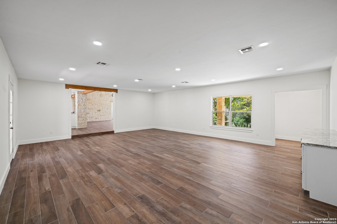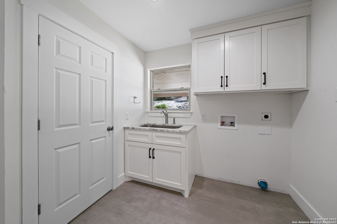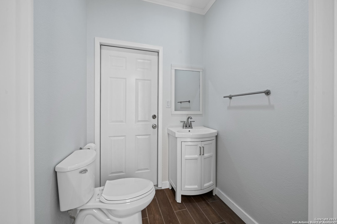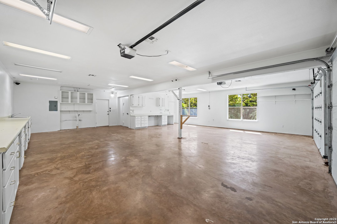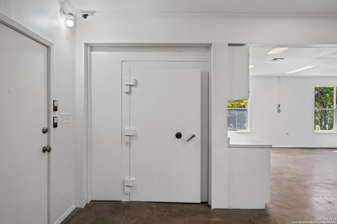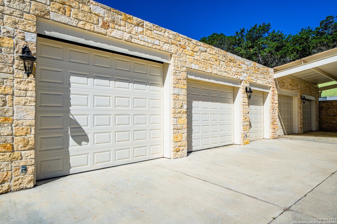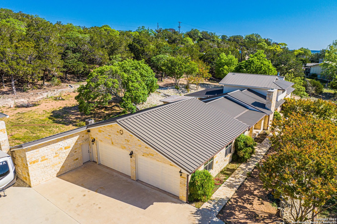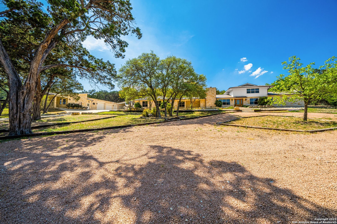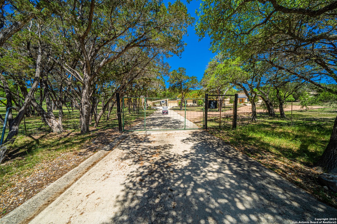Property Details
Medina Hwy
Kerrville, TX 78028
$1,195,000
5 BD | 5 BA |
Property Description
SELLER FINANCING AVAILABLE. Welcome to your dream home! Stunning estate boasts beautiful stone exterior w/ a SS metal roof, oversized side entry 2-car garage & mature trees offering privacy. Spacious stone-walled living room w/FP, lg format subway tile & ss appliances in fully equipped kitchen w/dining, family room, lg primary suite & bath w/shower, soaking tub, dbl vanity, WI closets & tons of storage, plus a sitting room/study w/FP are located on the main level, as is easy care for tile flooring, 1/2 bath & laundry. Upstairs, 2 bedrooms w/laminate flooring & full bath. Additionally, there are detached guest quarters. 1413 sf, 2 bed, 2 bath w/ tile flooring, full kitchen, living room & laundry hookups. Behind the guest quarters, an amazing 2451 sf garage/workshop w/ 5 roll-up doors, built-ins & a WI safe. There's also dbl cov'd parking w/ 50-amp electric hookup for your RV & boat, plus a weather-protected walkway between the main house & workshop/garage/guest area. Enjoy our beautiful Hill Country weather relaxing on 1660+ sf of covered porches & patios. Concrete drive & gated entry provide both convenience & security. This home was renovated in 2022. Minutes to downtown Kerrville.
-
Type: Residential Property
-
Year Built: 1984
-
Cooling: Two Central
-
Heating: Central
-
Lot Size: 3.26 Acres
Property Details
- Status:Available
- Type:Residential Property
- MLS #:1685430
- Year Built:1984
- Sq. Feet:5,197
Community Information
- Address:2180 Medina Hwy Kerrville, TX 78028
- County:Kerr
- City:Kerrville
- Subdivision:N/A
- Zip Code:78028
School Information
- School System:Kerrville.
- High School:Kerrville
- Middle School:Kerrville
- Elementary School:Kerrville
Features / Amenities
- Total Sq. Ft.:5,197
- Interior Features:Three Living Area, Study/Library, Shop, Utility Room Inside, High Ceilings, Laundry Main Level, Laundry Room, Walk in Closets
- Fireplace(s): Two, Living Room, Family Room
- Floor:Ceramic Tile, Laminate
- Inclusions:Ceiling Fans, Washer Connection, Dryer Connection, Stove/Range, Disposal, Dishwasher, Electric Water Heater, Solid Counter Tops, 2+ Water Heater Units
- Master Bath Features:Tub/Shower Separate, Double Vanity
- Exterior Features:Covered Patio, Double Pane Windows, Has Gutters, Mature Trees, Additional Dwelling, Workshop, Other - See Remarks
- Cooling:Two Central
- Heating Fuel:Electric
- Heating:Central
- Master:25x17
- Bedroom 2:13x14
- Bedroom 3:10x19
- Bedroom 4:11x11
- Family Room:24x18
- Kitchen:31x12
- Office/Study:14x16
Architecture
- Bedrooms:5
- Bathrooms:5
- Year Built:1984
- Stories:2
- Style:Two Story, Texas Hill Country
- Roof:Metal
- Foundation:Slab
- Parking:Four or More Car Garage
Property Features
- Neighborhood Amenities:None
- Water/Sewer:Water System, Septic
Tax and Financial Info
- Proposed Terms:Conventional, Cash, Other
- Total Tax:7756.56
5 BD | 5 BA | 5,197 SqFt
© 2024 Lone Star Real Estate. All rights reserved. The data relating to real estate for sale on this web site comes in part from the Internet Data Exchange Program of Lone Star Real Estate. Information provided is for viewer's personal, non-commercial use and may not be used for any purpose other than to identify prospective properties the viewer may be interested in purchasing. Information provided is deemed reliable but not guaranteed. Listing Courtesy of Laura Fore with Fore Premier Properties.

