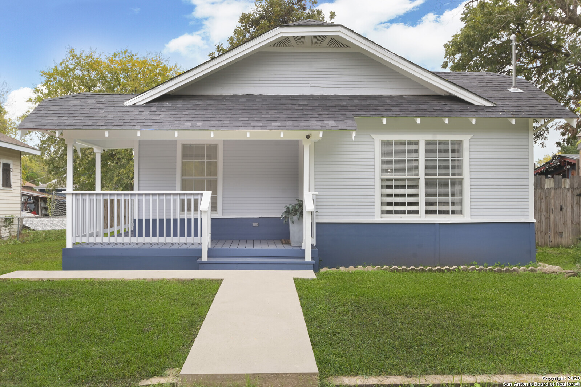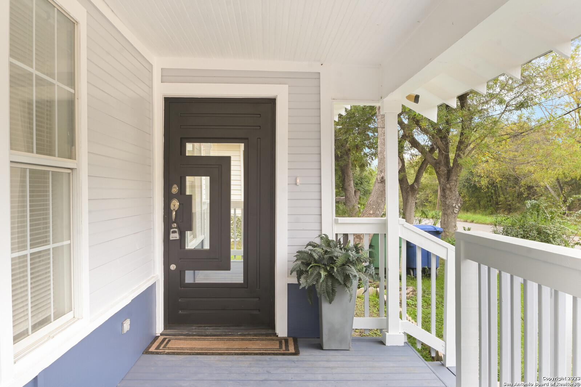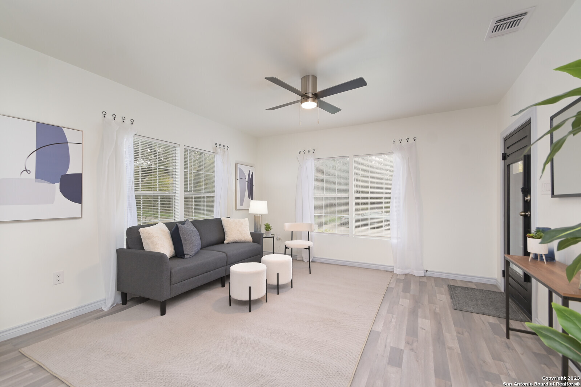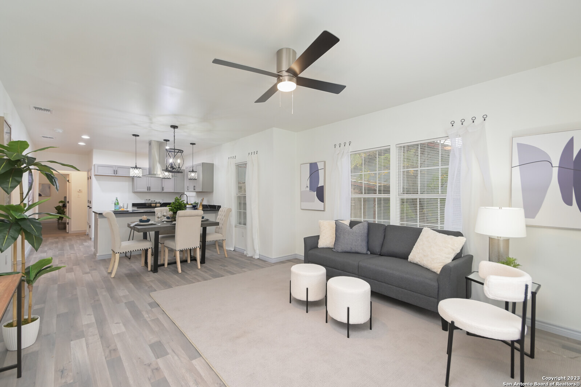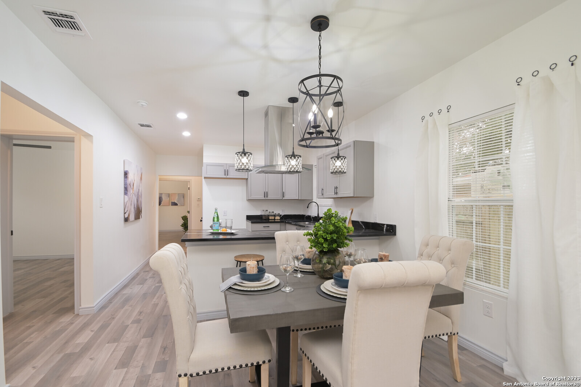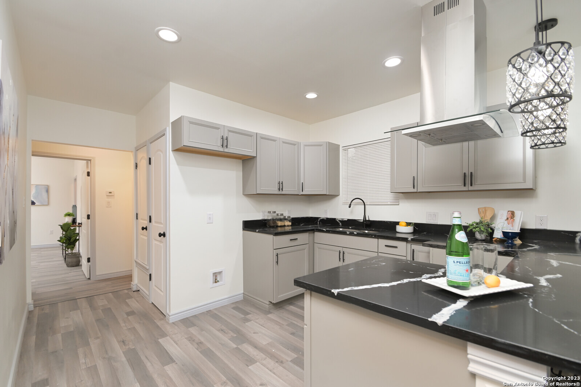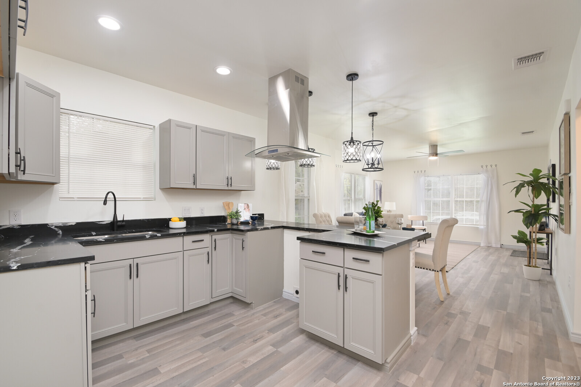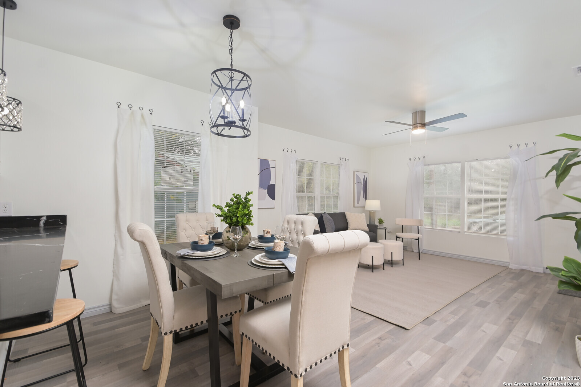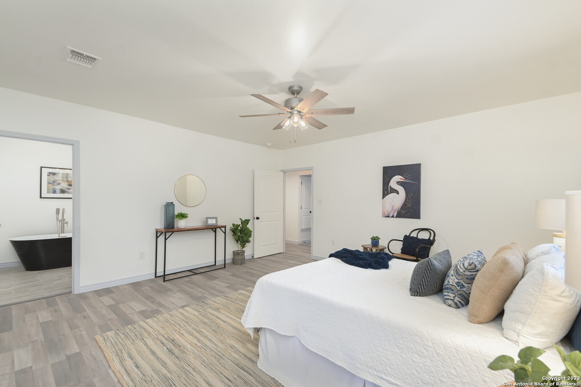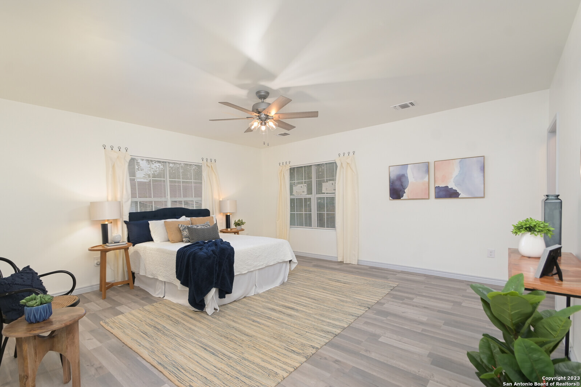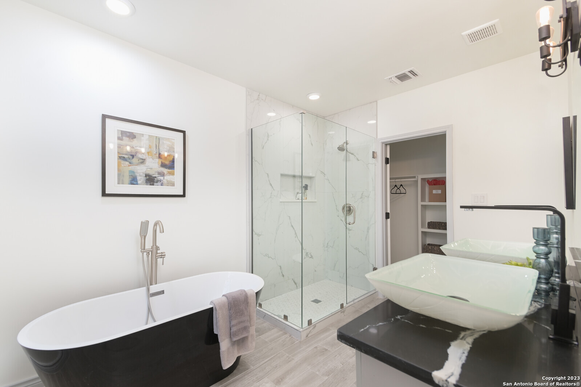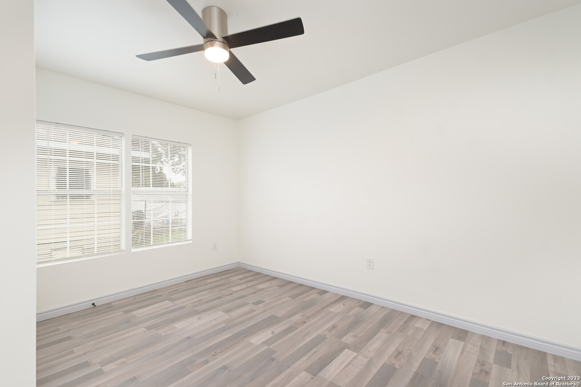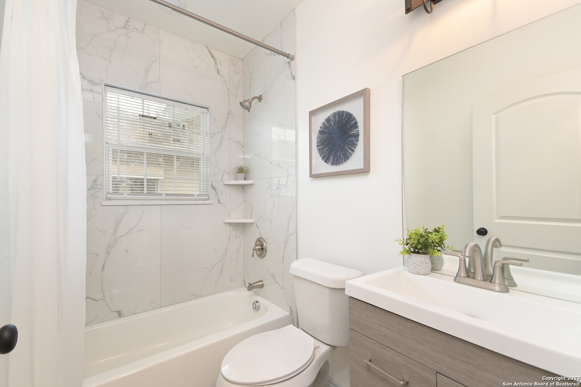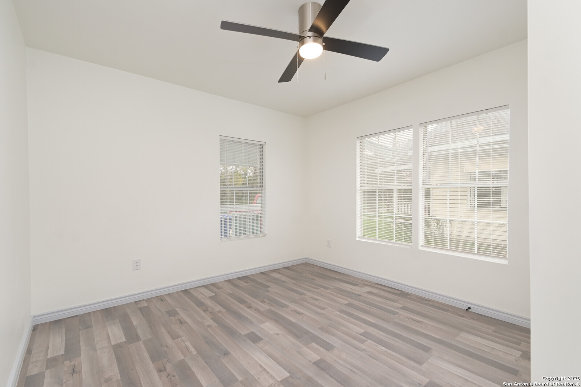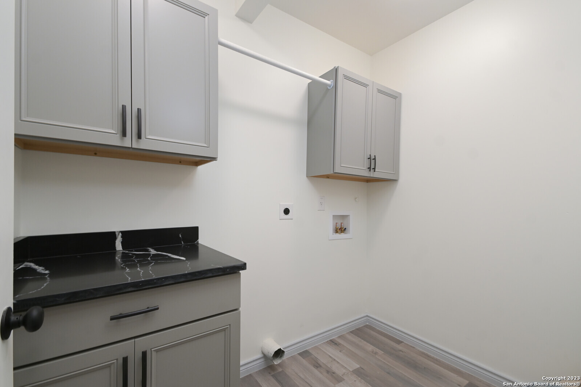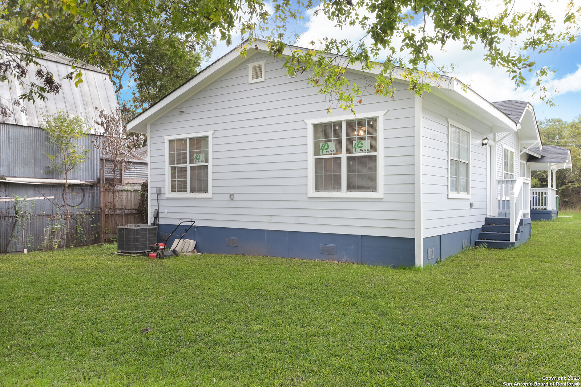Property Details
BOYER AVE
San Antonio, TX 78210
$299,900
3 BD | 2 BA |
Property Description
Welcome to your dream home in the heart of Denver Heights! This beautifully remodeled 3-bedroom, 2-bathroom gem is the epitome of modern elegance and comfort. From the moment you step inside, you'll be captivated by the stunning laminate flooring that flows seamlessly throughout the entire home, providing a warm and inviting atmosphere. The heart of this home is the spacious and open living area, perfect for entertaining family and friends. The abundance of natural light fills the room, accentuating the luxurious finishes that adorn every corner. The master bedroom is a retreat unto itself, boasting a generous walk-in closet and a master bathroom that is sure to impress. You'll love unwinding in the separate tub and custom shower, creating your own spa-like experience right at home. Enjoy easy access to downtown, dining, shopping, and entertainment options, making it the perfect place to call home. Don't miss your opportunity to own this exquisite property. Schedule your private showing today and experience the luxury and comfort of this Denver Heights gem for yourself!
-
Type: Residential Property
-
Year Built: 1911
-
Cooling: One Central
-
Heating: Central
-
Lot Size: 0.12 Acres
Property Details
- Status:Available
- Type:Residential Property
- MLS #:1735186
- Year Built:1911
- Sq. Feet:1,376
Community Information
- Address:218 BOYER AVE San Antonio, TX 78210
- County:Bexar
- City:San Antonio
- Subdivision:DENVER HEIGHTS
- Zip Code:78210
School Information
- School System:San Antonio I.S.D.
- High School:Brackenridge
- Middle School:Poe
- Elementary School:Green
Features / Amenities
- Total Sq. Ft.:1,376
- Interior Features:One Living Area, Liv/Din Combo, Utility Room Inside, Open Floor Plan, Laundry Room
- Fireplace(s): Not Applicable
- Floor:Wood, Laminate
- Inclusions:Washer Connection, Dryer Connection
- Master Bath Features:Tub/Shower Separate, Double Vanity
- Exterior Features:Privacy Fence, Chain Link Fence, Double Pane Windows, Mature Trees
- Cooling:One Central
- Heating Fuel:Electric
- Heating:Central
- Master:12x13
- Bedroom 2:10x11
- Bedroom 3:11x10
- Dining Room:12x12
- Kitchen:12x12
Architecture
- Bedrooms:3
- Bathrooms:2
- Year Built:1911
- Stories:1
- Style:One Story
- Roof:Composition
- Parking:None/Not Applicable
Property Features
- Neighborhood Amenities:None
- Water/Sewer:City
Tax and Financial Info
- Proposed Terms:Conventional, FHA, VA, TX Vet, Cash
- Total Tax:4731.32
3 BD | 2 BA | 1,376 SqFt
© 2024 Lone Star Real Estate. All rights reserved. The data relating to real estate for sale on this web site comes in part from the Internet Data Exchange Program of Lone Star Real Estate. Information provided is for viewer's personal, non-commercial use and may not be used for any purpose other than to identify prospective properties the viewer may be interested in purchasing. Information provided is deemed reliable but not guaranteed. Listing Courtesy of Analisa Gutierrez with Real.

