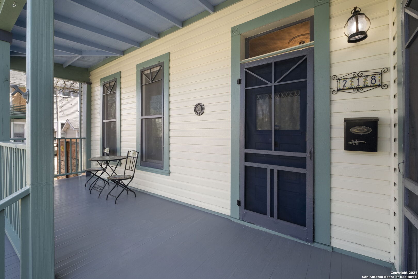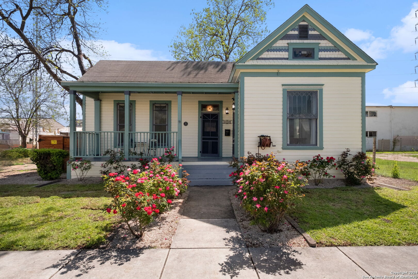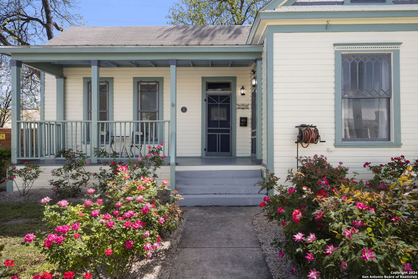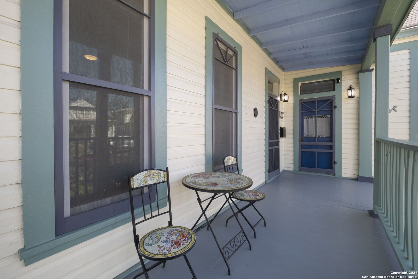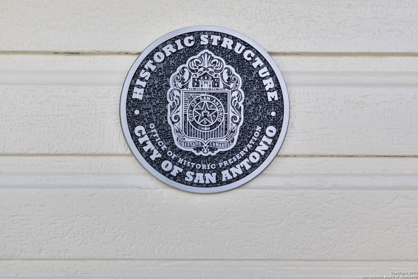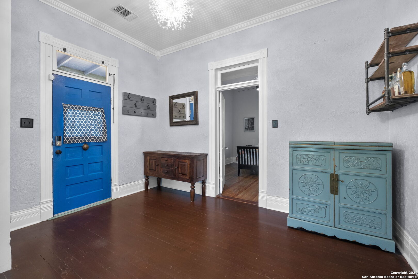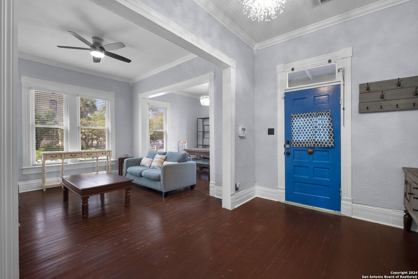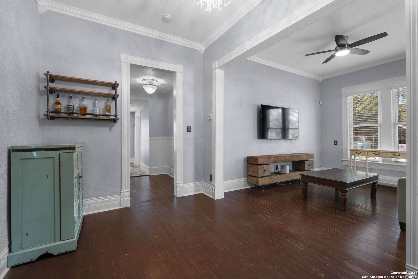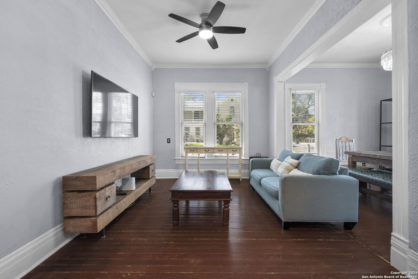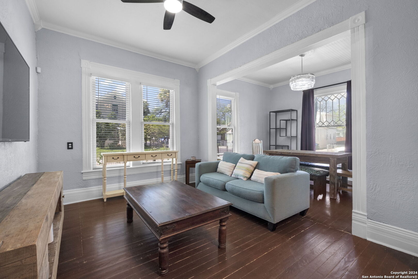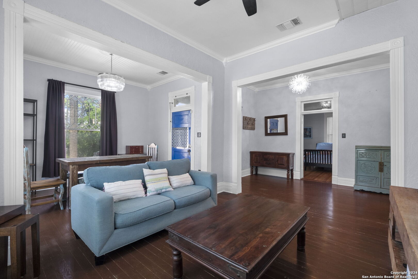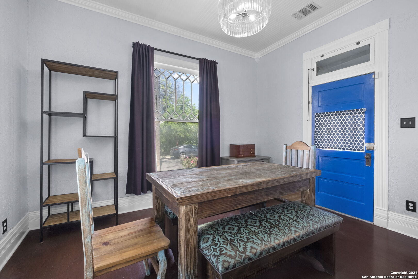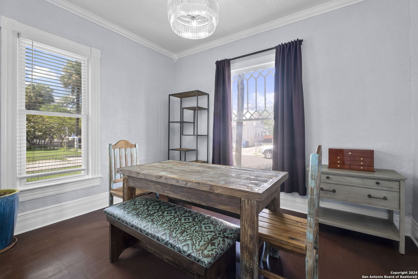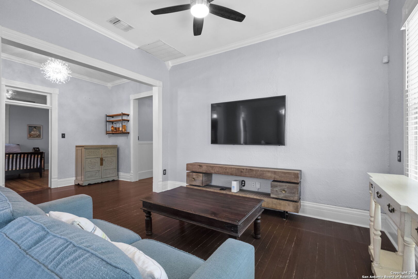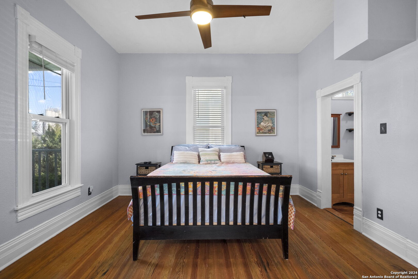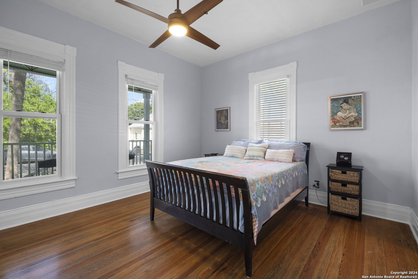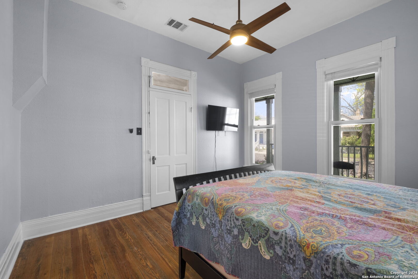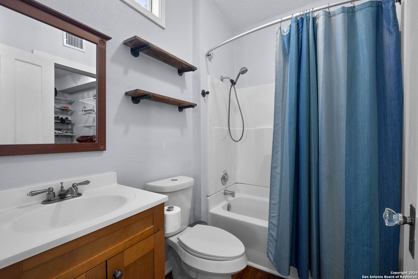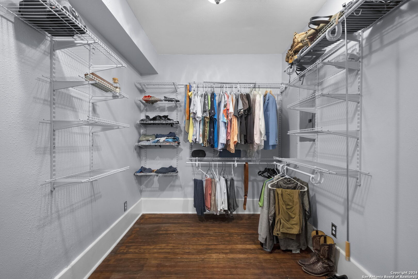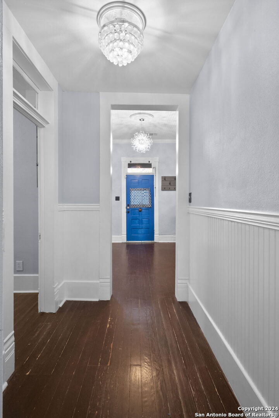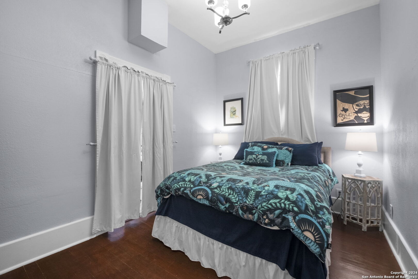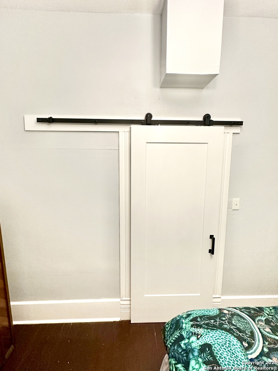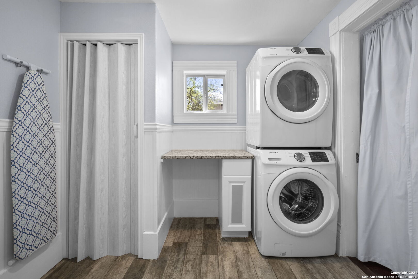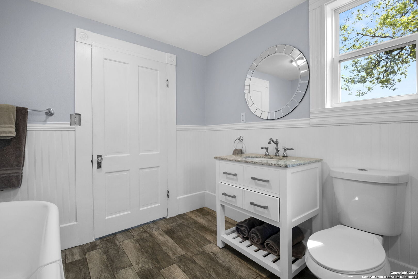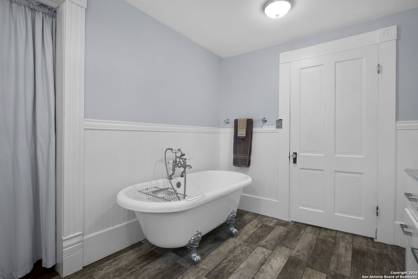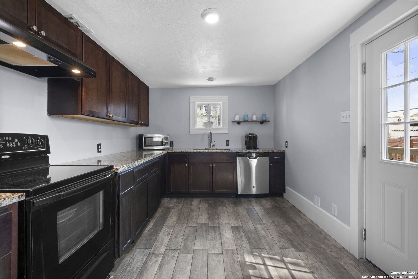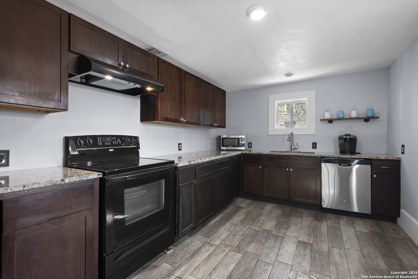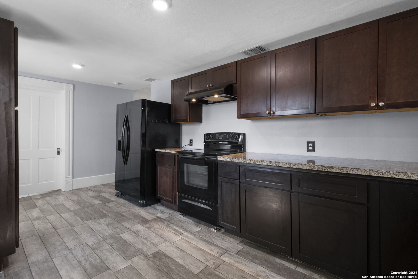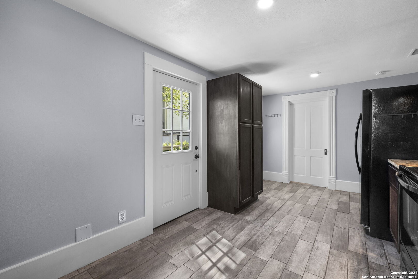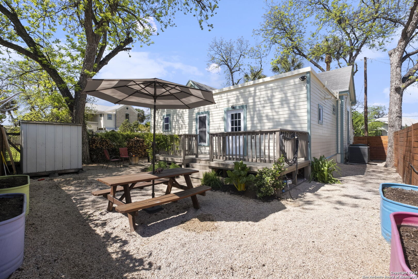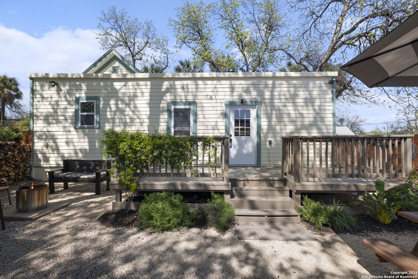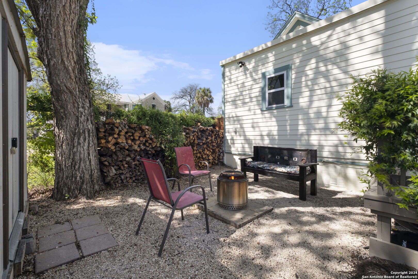Property Details
SWEET
San Antonio, TX 78204
$479,998
2 BD | 2 BA |
Property Description
*Now offering a $10,000 buyer credit for a rate buydown or other closing cost! Welcome to your charming piece of San Antonio history! This newly renovated historic home, located in downtown San Antonio, offers a perfect blend of classic beauty and modern convenience. Boasting two bedrooms and two bathrooms, this residence has been meticulously restored to showcase its original charm while featuring all the modern amenities you desire. As you step inside, you are greeted by a spacious living and formal dining area with beautifully restored hardwood floors and an abundance of natural light. The kitchen is a chef's dream, featuring granite countertops, and custom cabinetry. The two bedrooms are generously sized and offer ample closet space. The bathrooms have been tastefully updated with modern fixtures and finishes, providing a spa-like experience. Outside, the home features a private backyard oasis, perfect for relaxing or entertaining guests. Additionally, this home is conveniently located next to the River Walk, King William, Blue Star, Southtown, Mission Reach Trail and the many restaurants and bars downtown has to offer. Don't miss your chance to own this stunning piece of San Antonio's charm, upgraded for modern living. Schedule your showing today!
-
Type: Residential Property
-
Year Built: 1910
-
Cooling: One Central
-
Heating: Central
-
Lot Size: 0.08 Acres
Property Details
- Status:Available
- Type:Residential Property
- MLS #:1763465
- Year Built:1910
- Sq. Feet:1,274
Community Information
- Address:218 SWEET San Antonio, TX 78204
- County:Bexar
- City:San Antonio
- Subdivision:ARSENAL HISTORIC/NON HISTORIC
- Zip Code:78204
School Information
- School System:San Antonio I.S.D.
- High School:Brackenridge
- Middle School:Bonham
- Elementary School:Bonham
Features / Amenities
- Total Sq. Ft.:1,274
- Interior Features:Liv/Din Combo
- Fireplace(s): Not Applicable
- Floor:Carpeting, Wood
- Inclusions:Ceiling Fans, Washer Connection, Dryer Connection, Washer, Dryer, Microwave Oven, Stove/Range, Refrigerator, Disposal, Dishwasher
- Master Bath Features:Tub/Shower Combo, Single Vanity
- Exterior Features:Covered Patio
- Cooling:One Central
- Heating Fuel:Electric
- Heating:Central
- Master:9x10
- Bedroom 2:10x9
- Dining Room:9x8
- Kitchen:8x4
Architecture
- Bedrooms:2
- Bathrooms:2
- Year Built:1910
- Stories:1
- Style:One Story
- Roof:Composition
- Parking:None/Not Applicable
Property Features
- Neighborhood Amenities:Park/Playground, Jogging Trails
- Water/Sewer:Water System, Sewer System
Tax and Financial Info
- Proposed Terms:Conventional, FHA, VA, Cash
- Total Tax:11691.95
2 BD | 2 BA | 1,274 SqFt
© 2024 Lone Star Real Estate. All rights reserved. The data relating to real estate for sale on this web site comes in part from the Internet Data Exchange Program of Lone Star Real Estate. Information provided is for viewer's personal, non-commercial use and may not be used for any purpose other than to identify prospective properties the viewer may be interested in purchasing. Information provided is deemed reliable but not guaranteed. Listing Courtesy of Polo Gutierrez with Phyllis Browning Company.

