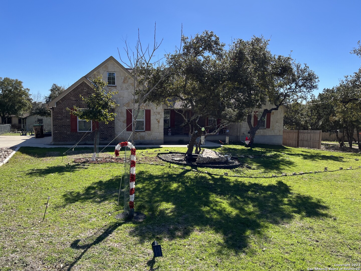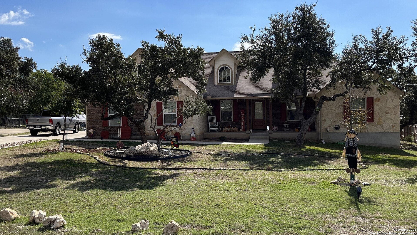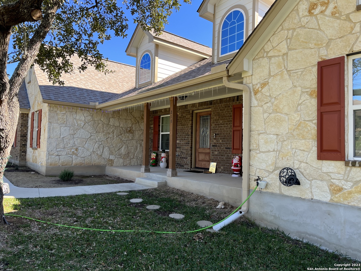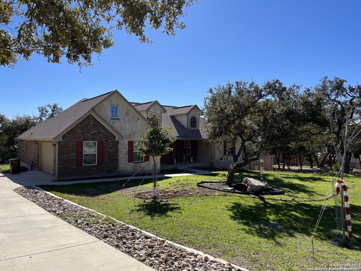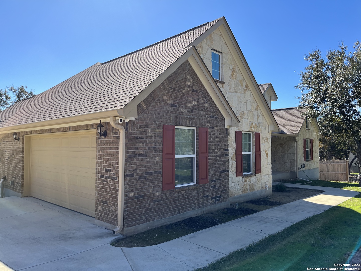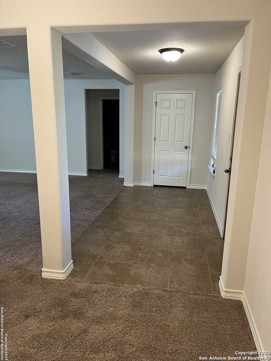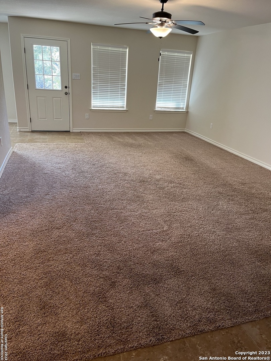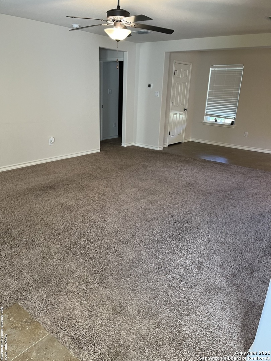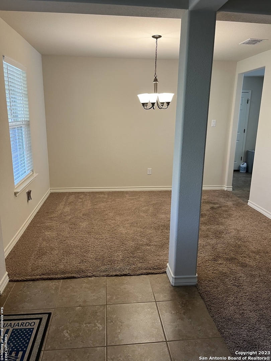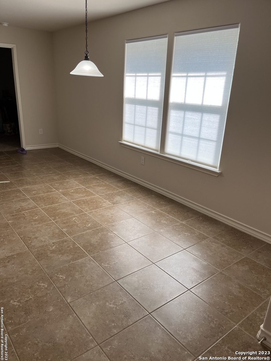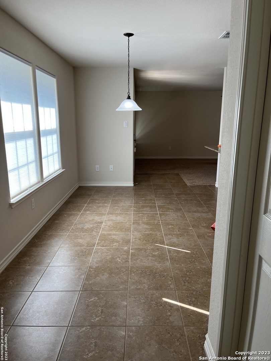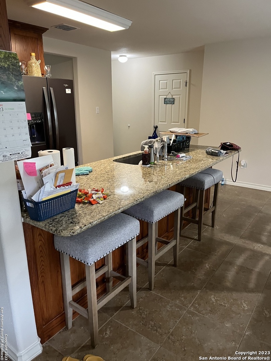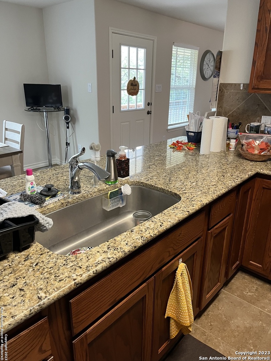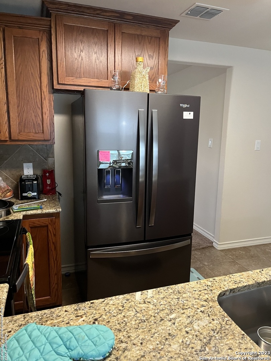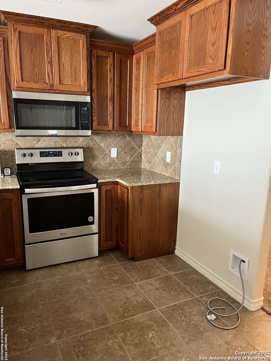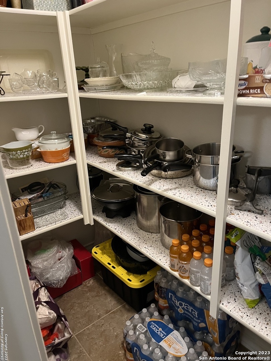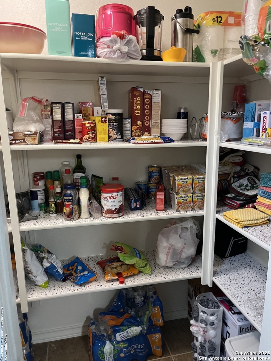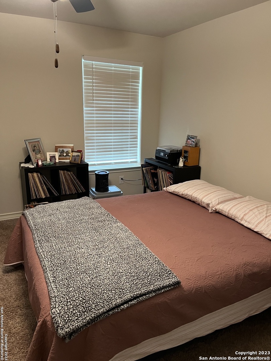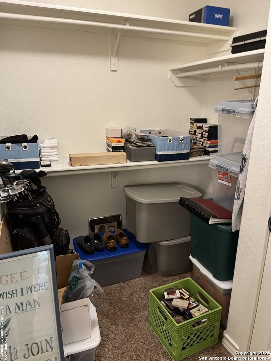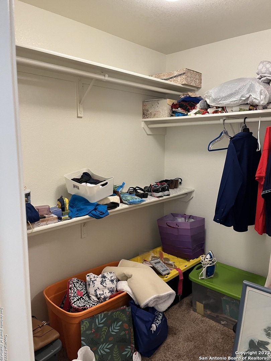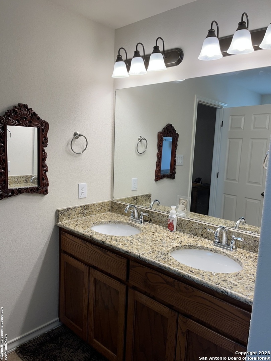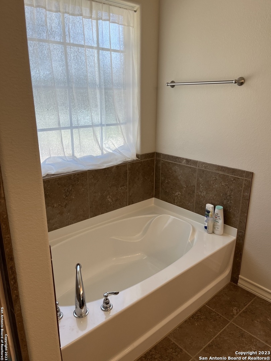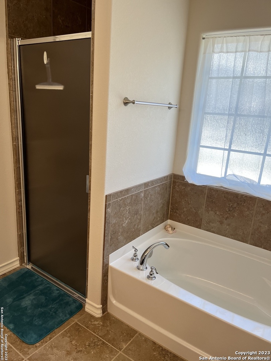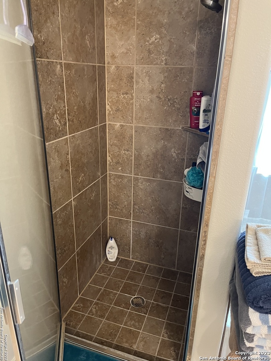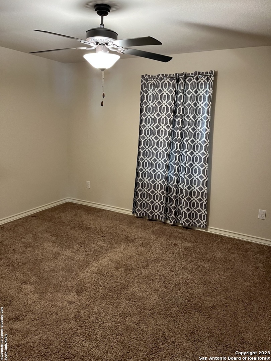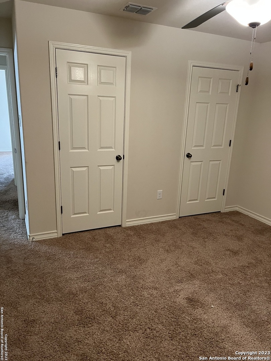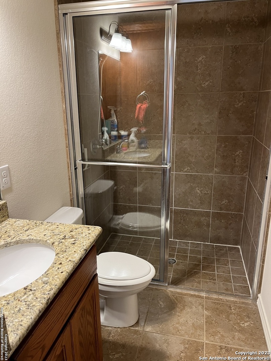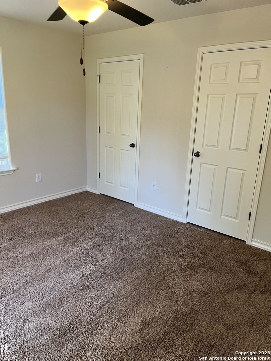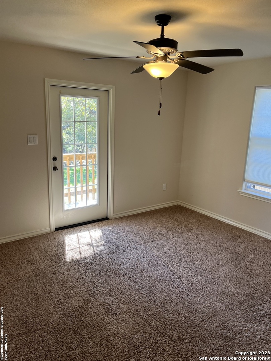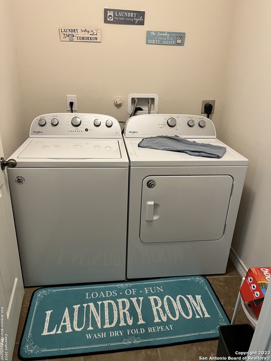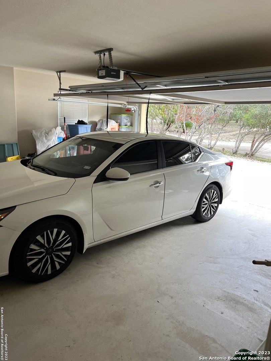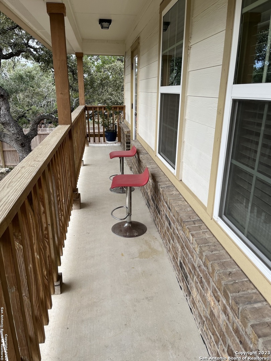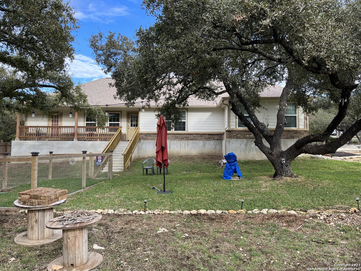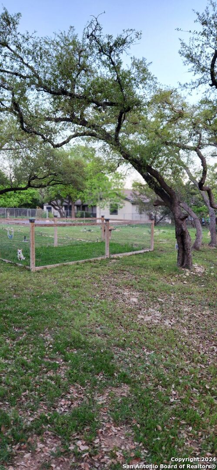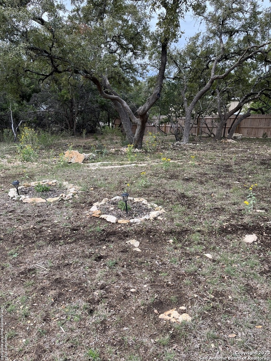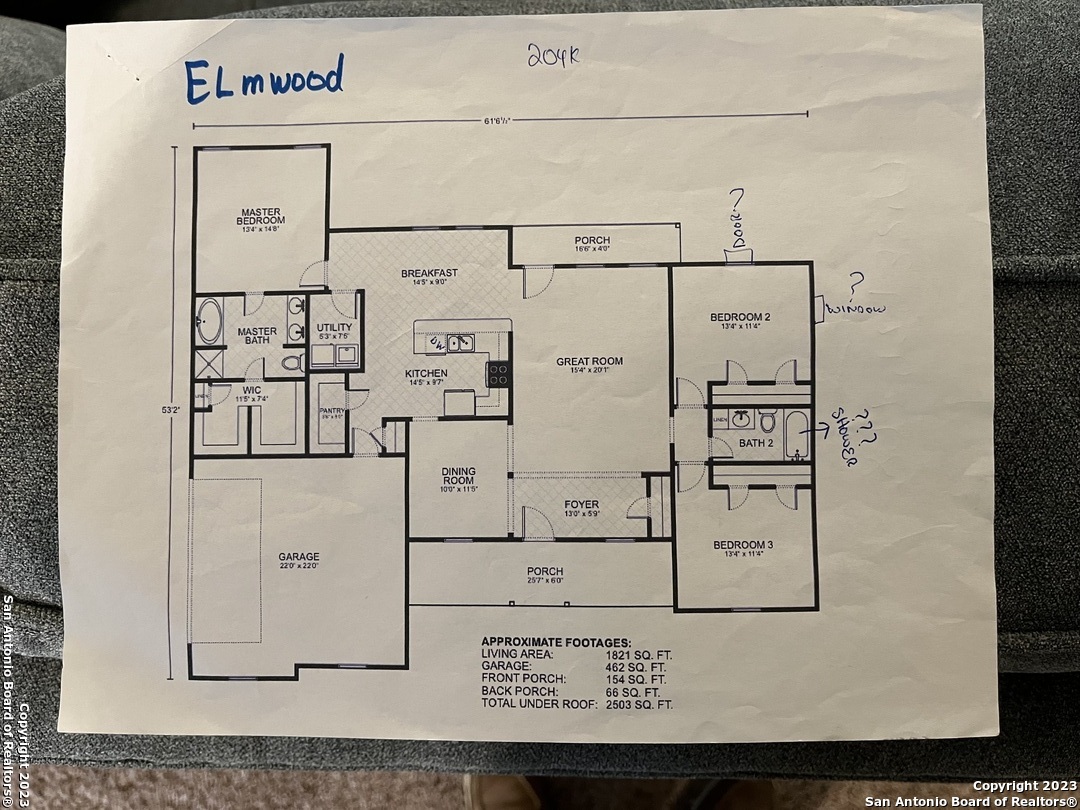Property Details
Rabbit Run
San Antonio, TX 78260
$495,000
3 BD | 2 BA |
Property Description
Welcome to this charming and well-maintained four-sided brick exterior home located in the heart of Timberwood Park. Home is now vacant and ready for quick move-in!! Cozy home in a desirable neighborhood with 3 bedroom, 2 bath. Home designed with open floorplan and with split bedrooms for owner privacy. Sits on .49 acre pristine lot. Mature trees give this custom home a calming country feel. Sit on your large covered front porch or on the back porch to enjoy the peace and quiet of the country and its abundant wildlife. The master bath features double vanity, a standup shower and garden tub. Washer and dryer are negotiable. Enjoy the country, and with city conveniences within a few minutes away. NOTE: Builder's Home Warranty is transferable!! Home will be completely empty by closing.
-
Type: Residential Property
-
Year Built: 2019
-
Cooling: One Central
-
Heating: Central
-
Lot Size: 0.49 Acres
Property Details
- Status:Available
- Type:Residential Property
- MLS #:1731415
- Year Built:2019
- Sq. Feet:1,917
Community Information
- Address:218 Rabbit Run San Antonio, TX 78260
- County:Bexar
- City:San Antonio
- Subdivision:TIMBERWOOD PARK 2
- Zip Code:78260
School Information
- School System:Comal
- High School:Smithson Valley
- Middle School:Pieper Ranch
- Elementary School:Timberwood Park
Features / Amenities
- Total Sq. Ft.:1,917
- Interior Features:One Living Area
- Fireplace(s): Not Applicable
- Floor:Carpeting, Ceramic Tile
- Inclusions:Ceiling Fans, Washer Connection, Dryer Connection, Microwave Oven, Stove/Range, Disposal, Smoke Alarm, Security System (Owned), Electric Water Heater, Garage Door Opener, Solid Counter Tops, Private Garbage Service
- Master Bath Features:Tub/Shower Separate, Double Vanity, Garden Tub
- Exterior Features:Covered Patio, Partial Fence, Double Pane Windows, Has Gutters, Mature Trees, Dog Run Kennel
- Cooling:One Central
- Heating Fuel:Electric
- Heating:Central
- Master:14x13
- Bedroom 2:13x11
- Bedroom 3:13x11
- Dining Room:11x10
- Kitchen:14x10
Architecture
- Bedrooms:3
- Bathrooms:2
- Year Built:2019
- Stories:1
- Style:One Story, Contemporary
- Roof:Composition
- Foundation:Slab
- Parking:Two Car Garage, Side Entry
Property Features
- Lot Dimensions:84x238
- Neighborhood Amenities:Pool, Tennis, Golf Course, Clubhouse, Park/Playground, Jogging Trails, Bike Trails, BBQ/Grill, Basketball Court, Volleyball Court, Lake/River Park
- Water/Sewer:Aerobic Septic, City
Tax and Financial Info
- Proposed Terms:Conventional, FHA, VA, TX Vet, Cash
- Total Tax:9259
3 BD | 2 BA | 1,917 SqFt
© 2024 Lone Star Real Estate. All rights reserved. The data relating to real estate for sale on this web site comes in part from the Internet Data Exchange Program of Lone Star Real Estate. Information provided is for viewer's personal, non-commercial use and may not be used for any purpose other than to identify prospective properties the viewer may be interested in purchasing. Information provided is deemed reliable but not guaranteed. Listing Courtesy of Rolando Carreon with Premier Metro Realty.

