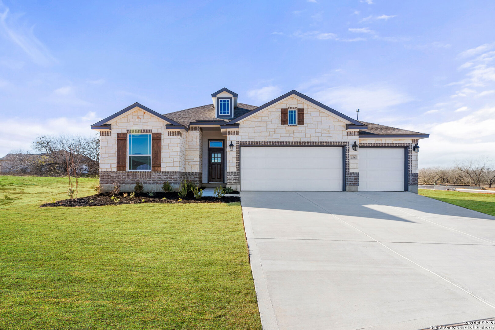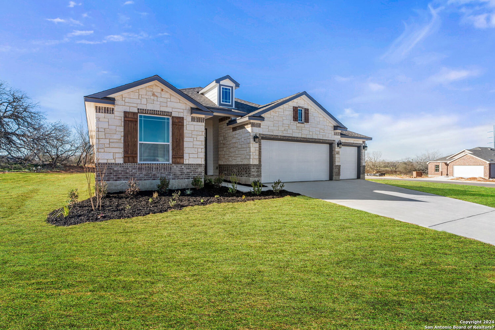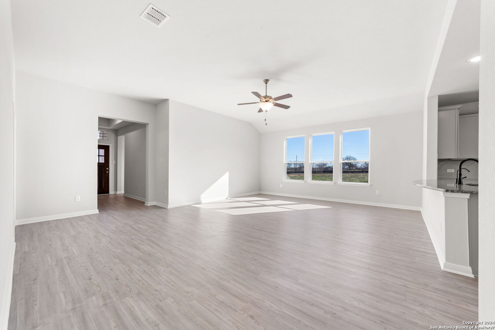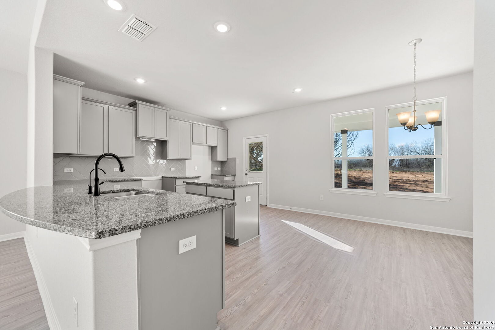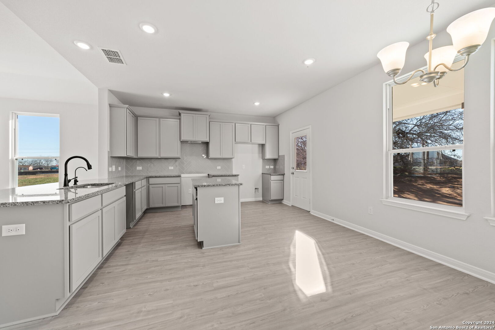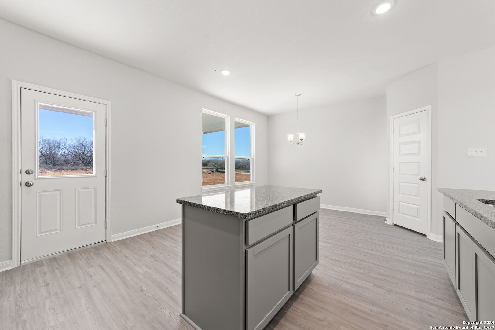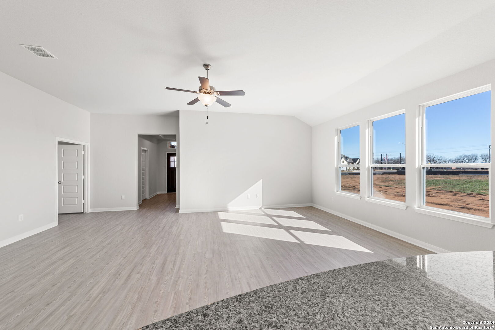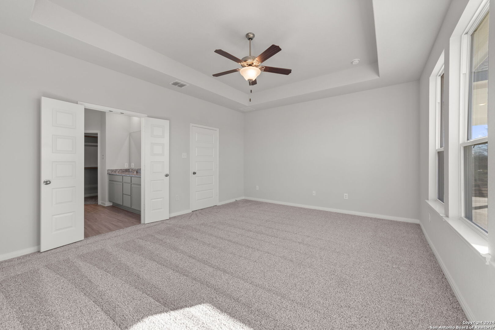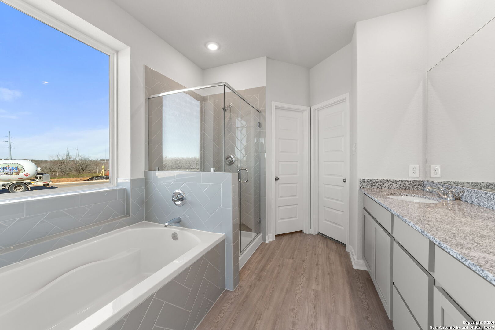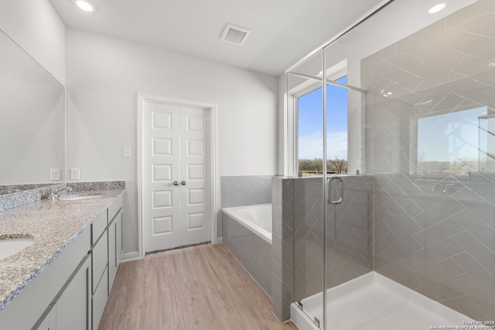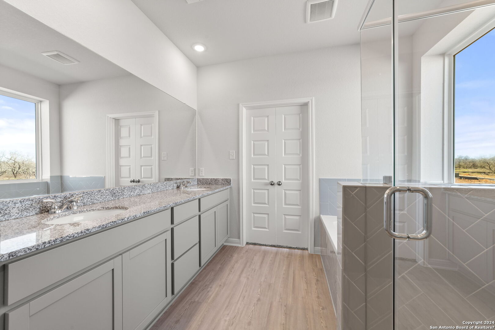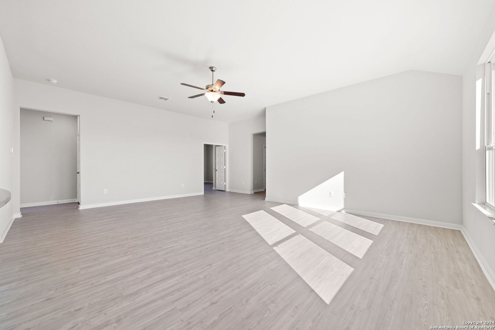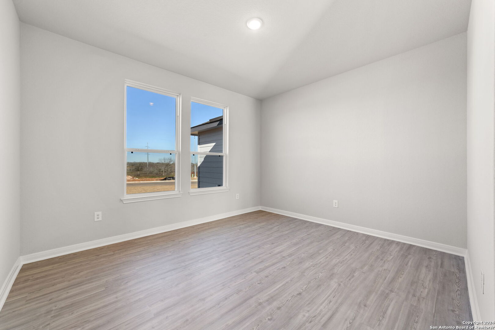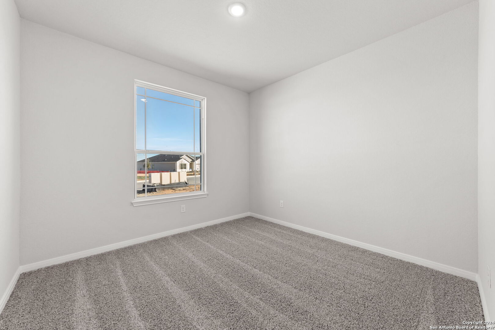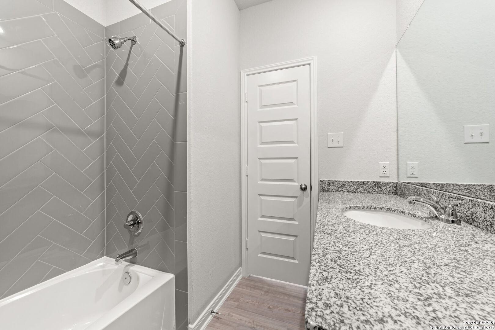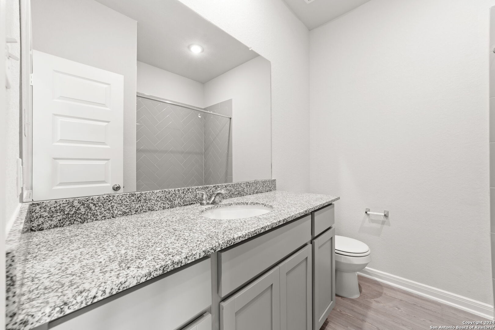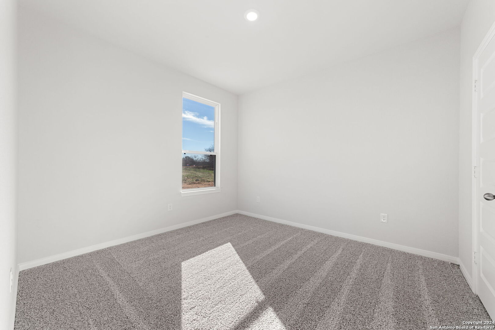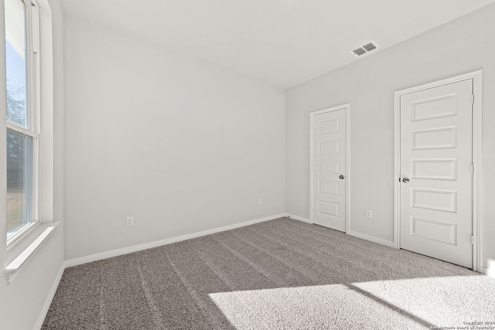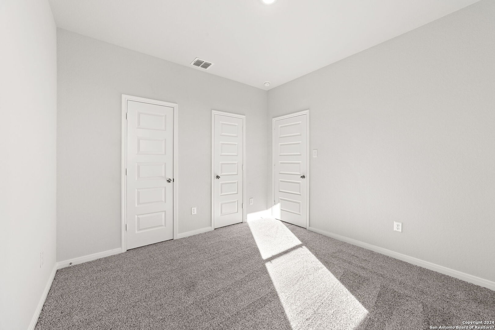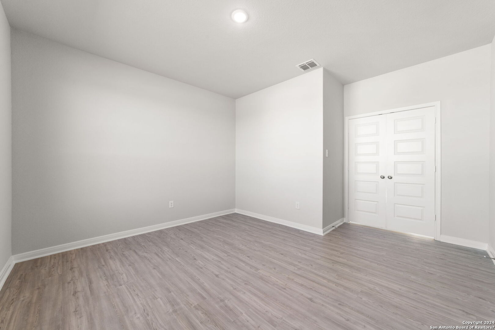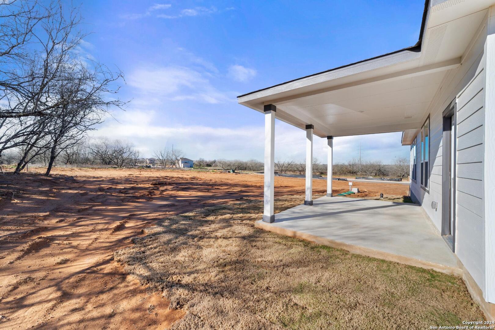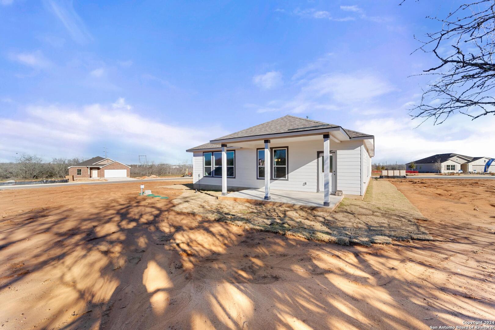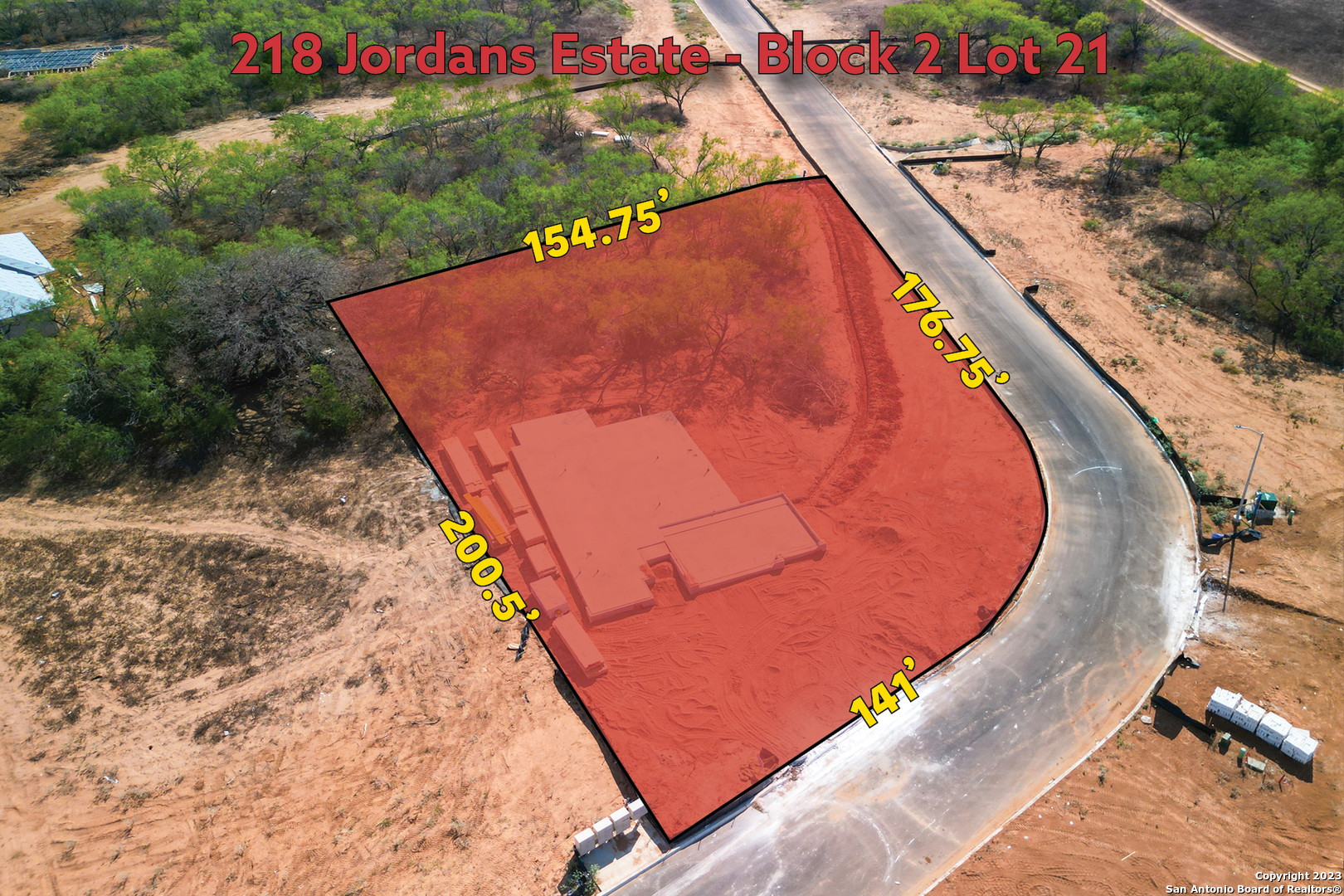Property Details
Jordans Estate
San Antonio, TX 78264
$447,675
3 BD | 2 BA |
Property Description
Our Harrison floorplan invites you in with a beautiful front elevation, adorned in natural stone and brick accents. Nestled on over a half-acre corner lot, the privacy and solitude in this home is what our buyer is looking for. Abundant natural light flow into the main living areas, which are spacious with 10-foot ceilings and flanked by a study with double French doors. The gourmet kitchen with stainless steel appliances and gas range is complimented with herringbone-pattern subway tile backsplash and a multitude of cabinets and sprawling countertops. The split bedroom layout offers privacy for the homeowners. The primary bedroom has a 10-foot tray ceiling and windows galore. A deep garden tub with separate oversized shower plus double vanities and spacious walk-in closet offer both luxury and functionality in this home. The 3-car garage is a must-have for those who want it all. Quality construction, excellent warranty service standards, and affordable luxury.
-
Type: Residential Property
-
Year Built: 2023
-
Cooling: One Central
-
Heating: Central,Zoned
-
Lot Size: 0.50 Acres
Property Details
- Status:Back on Market
- Type:Residential Property
- MLS #:1735052
- Year Built:2023
- Sq. Feet:2,007
Community Information
- Address:218 Jordans Estate San Antonio, TX 78264
- County:Bexar
- City:San Antonio
- Subdivision:Jordan's Ranch Estates
- Zip Code:78264
School Information
- School System:South Side I.S.D
- High School:Southside
- Middle School:Julius Matthey
- Elementary School:Pearce William
Features / Amenities
- Total Sq. Ft.:2,007
- Interior Features:One Living Area, Liv/Din Combo, Island Kitchen, Walk-In Pantry, Study/Library, Utility Room Inside, 1st Floor Lvl/No Steps, High Ceilings, Open Floor Plan, Pull Down Storage, Cable TV Available, High Speed Internet, All Bedrooms Downstairs, Laundry Main Level, Walk in Closets, Attic - Pull Down Stairs
- Fireplace(s): Not Applicable
- Floor:Carpeting, Vinyl
- Inclusions:Ceiling Fans, Washer Connection, Cook Top, Microwave Oven, Stove/Range, Gas Cooking, Disposal, Dishwasher, Ice Maker Connection, Smoke Alarm, Pre-Wired for Security, Central Distribution Plumbing System, Carbon Monoxide Detector, Propane Water Heater
- Master Bath Features:Tub/Shower Separate, Separate Vanity, Double Vanity, Garden Tub
- Exterior Features:Covered Patio
- Cooling:One Central
- Heating Fuel:Propane Owned
- Heating:Central, Zoned
- Master:17x14
- Bedroom 2:11x10
- Bedroom 3:11x10
- Family Room:23x18
- Kitchen:15x21
- Office/Study:11x13
Architecture
- Bedrooms:3
- Bathrooms:2
- Year Built:2023
- Stories:1
- Style:One Story, Ranch, Texas Hill Country
- Roof:Composition
- Foundation:Slab
- Parking:Three Car Garage, Attached
Property Features
- Neighborhood Amenities:None
- Water/Sewer:Water System, Sewer System
Tax and Financial Info
- Proposed Terms:Conventional, FHA, VA, Cash, Investors OK
- Total Tax:1.831
3 BD | 2 BA | 2,007 SqFt
© 2024 Lone Star Real Estate. All rights reserved. The data relating to real estate for sale on this web site comes in part from the Internet Data Exchange Program of Lone Star Real Estate. Information provided is for viewer's personal, non-commercial use and may not be used for any purpose other than to identify prospective properties the viewer may be interested in purchasing. Information provided is deemed reliable but not guaranteed. Listing Courtesy of Daniel Signorelli with The Signorelli Company.

