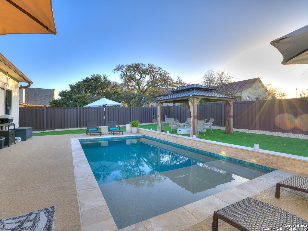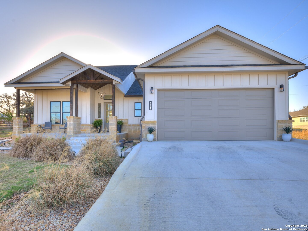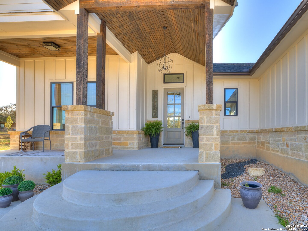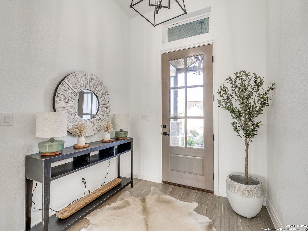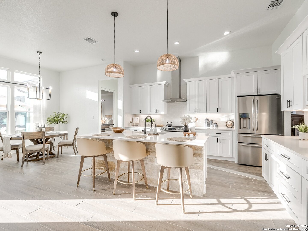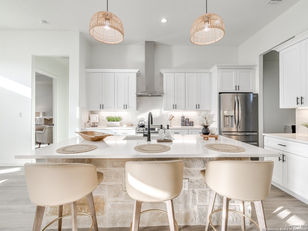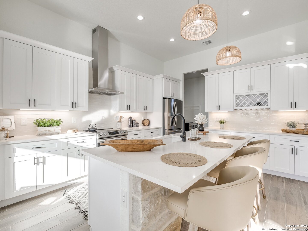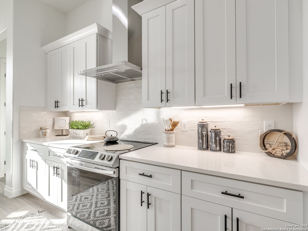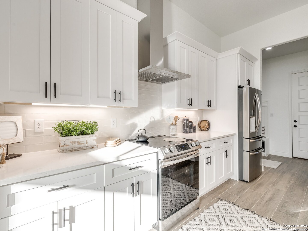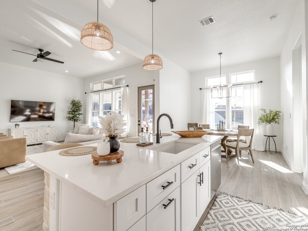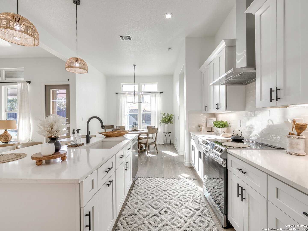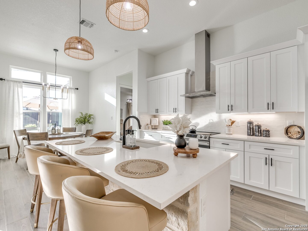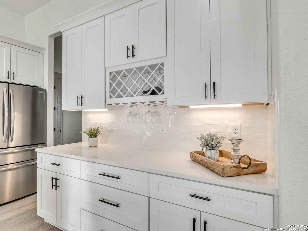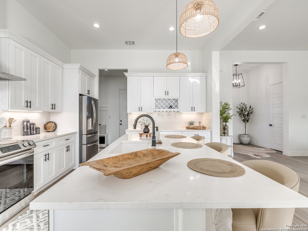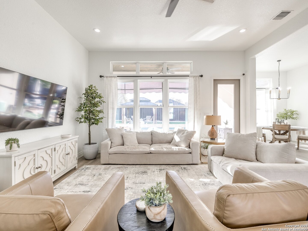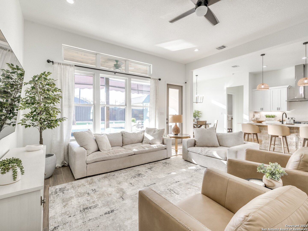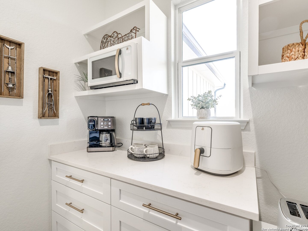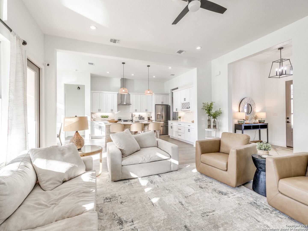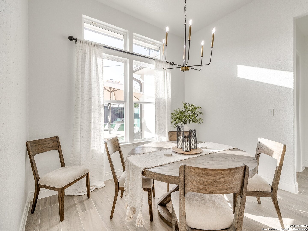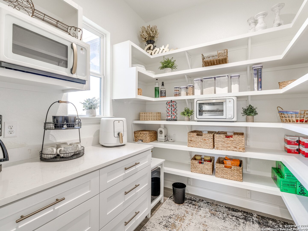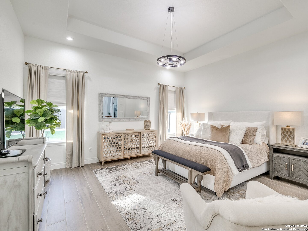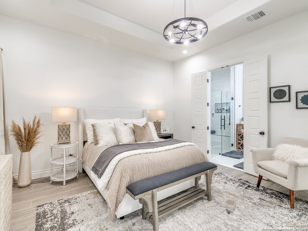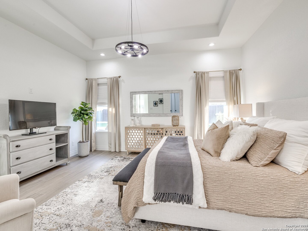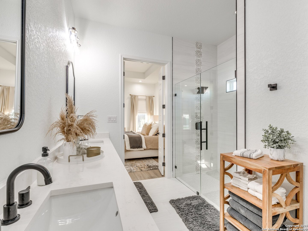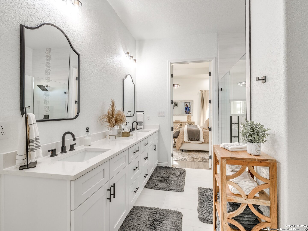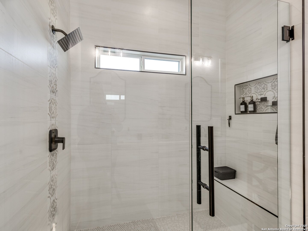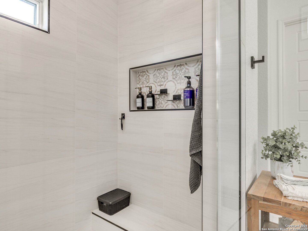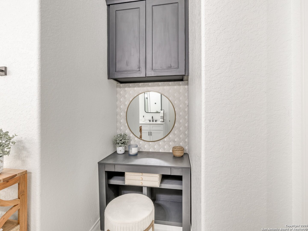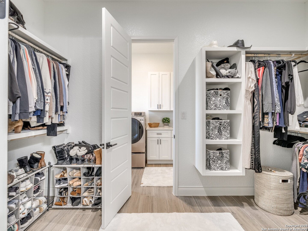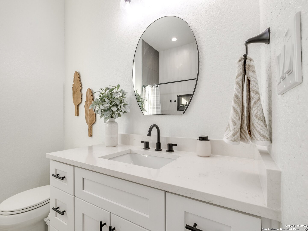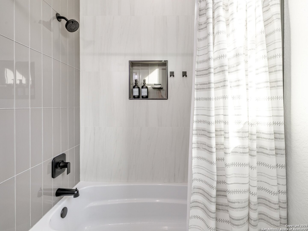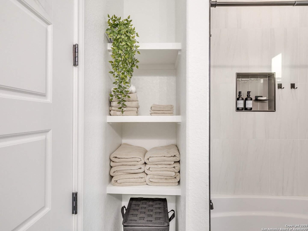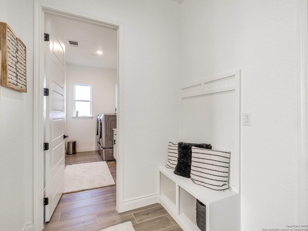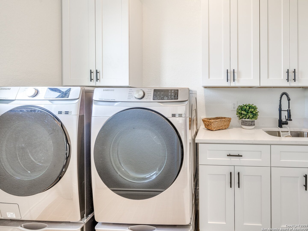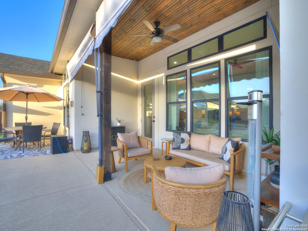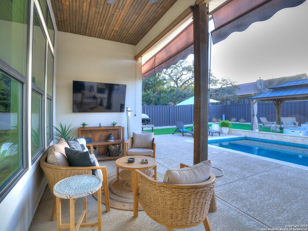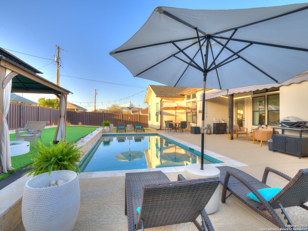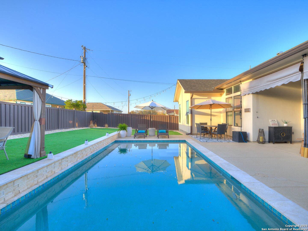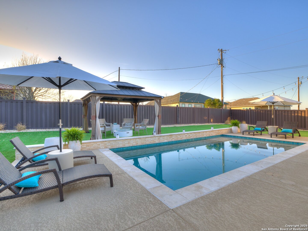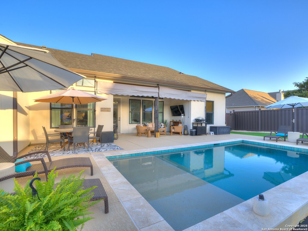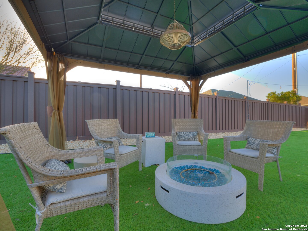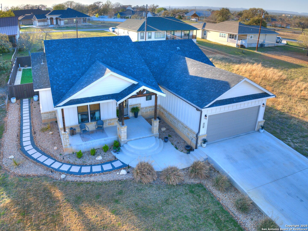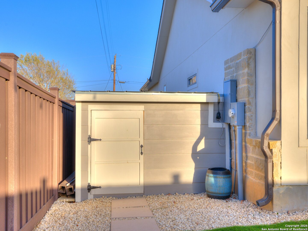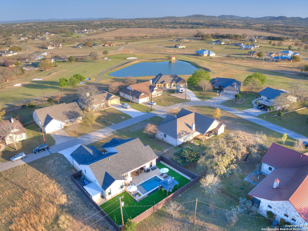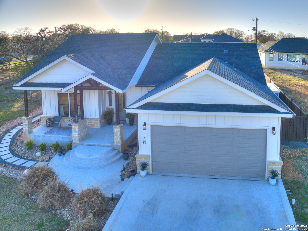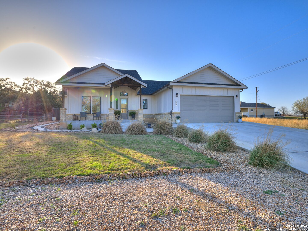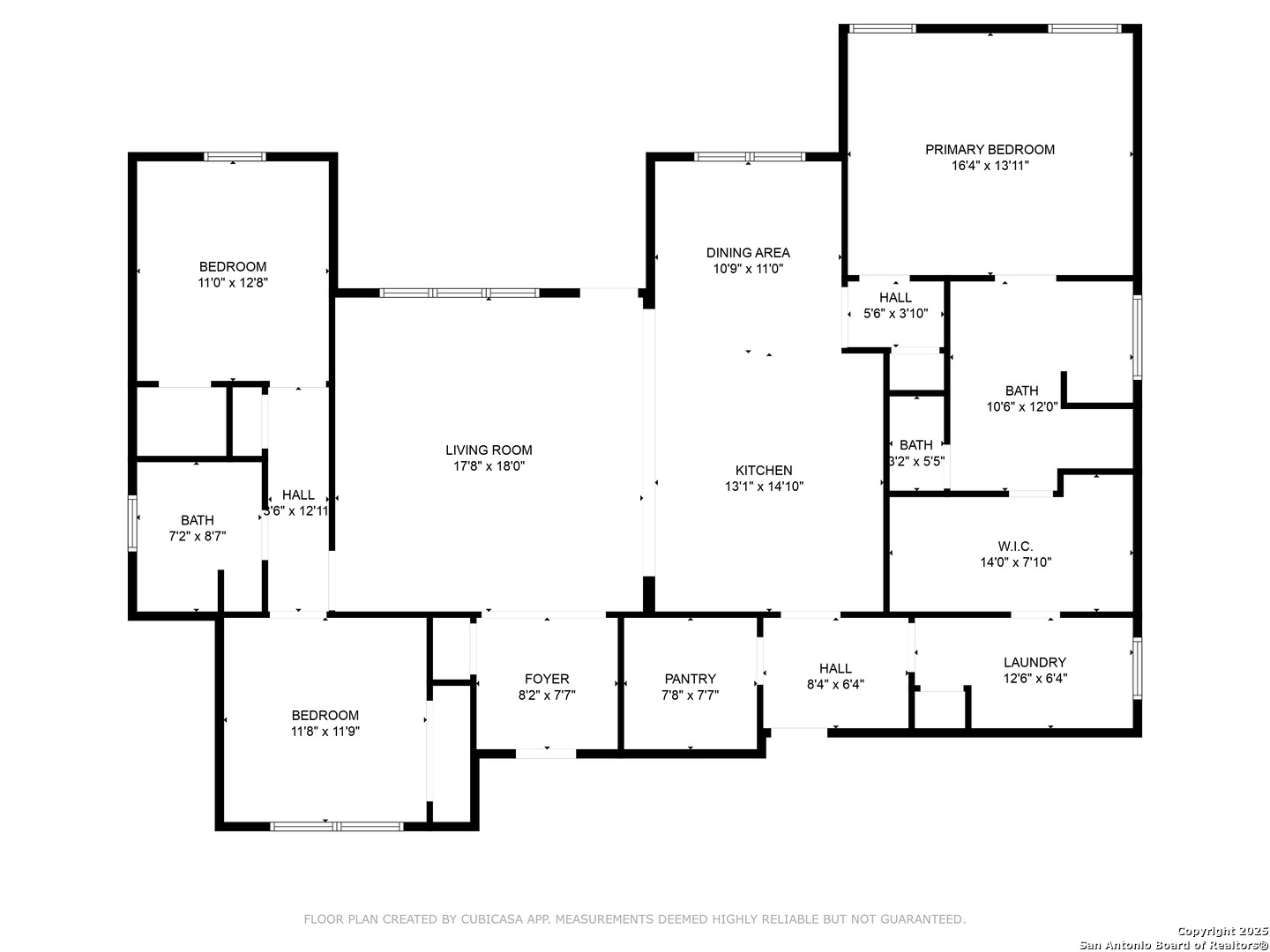Property Details
Edgewood
Bandera, TX 78003
$588,000
3 BD | 2 BA |
Property Description
Seller is offering $5000 towards closing costs! Welcome to this breathtaking 3-bedroom, 2-bathroom home in the desirable Flying L Ranch community of Bandera. This elegant home looks just like a model home. Step inside to an inviting open floor plan with high-end finishes, abundant natural light, and elegant details throughout. The gourmet kitchen boasts sleek countertops, stainless steel appliances, and custom cabinetry, making it a dream for both cooking and entertaining. The spacious living area flows seamlessly to the outdoor oasis, where a sparkling pool awaits-perfect for relaxing on warm Texas days. Beyond the home's charm, Flying L Ranch is on a premier golf course with a welcoming community atmosphere. Don't miss your chance to own this exceptional home-schedule a private tour today!
-
Type: Residential Property
-
Year Built: 2022
-
Cooling: One Central
-
Heating: Central
-
Lot Size: 0.24 Acres
Property Details
- Status:Available
- Type:Residential Property
- MLS #:1854004
- Year Built:2022
- Sq. Feet:1,961
Community Information
- Address:218 Edgewood Bandera, TX 78003
- County:Bandera
- City:Bandera
- Subdivision:FLYING L RANCH
- Zip Code:78003
School Information
- School System:Bandera Isd
- High School:Bandera
- Middle School:Bandera
- Elementary School:Alkek
Features / Amenities
- Total Sq. Ft.:1,961
- Interior Features:One Living Area, Separate Dining Room, Island Kitchen, Walk-In Pantry, Utility Room Inside, High Ceilings, Open Floor Plan, All Bedrooms Downstairs, Laundry Main Level, Laundry Lower Level, Laundry Room, Walk in Closets
- Fireplace(s): Not Applicable
- Floor:Ceramic Tile
- Inclusions:Ceiling Fans, Chandelier, Washer Connection, Dryer Connection, Stove/Range, Disposal, Dishwasher, Ice Maker Connection, Water Softener (owned), Electric Water Heater, Garage Door Opener, Plumb for Water Softener, Smooth Cooktop, Solid Counter Tops, Private Garbage Service
- Master Bath Features:Shower Only
- Cooling:One Central
- Heating Fuel:Electric
- Heating:Central
- Master:16x14
- Bedroom 2:13x11
- Bedroom 3:12x12
- Dining Room:11x11
- Kitchen:15x13
Architecture
- Bedrooms:3
- Bathrooms:2
- Year Built:2022
- Stories:1
- Style:One Story
- Roof:Composition
- Foundation:Slab
- Parking:Two Car Garage
Property Features
- Neighborhood Amenities:None
- Water/Sewer:Co-op Water
Tax and Financial Info
- Proposed Terms:Conventional, FHA, VA, Cash
- Total Tax:7329.68
3 BD | 2 BA | 1,961 SqFt
© 2025 Lone Star Real Estate. All rights reserved. The data relating to real estate for sale on this web site comes in part from the Internet Data Exchange Program of Lone Star Real Estate. Information provided is for viewer's personal, non-commercial use and may not be used for any purpose other than to identify prospective properties the viewer may be interested in purchasing. Information provided is deemed reliable but not guaranteed. Listing Courtesy of Priscilla Seymour with BHHS PenFed Realty.

