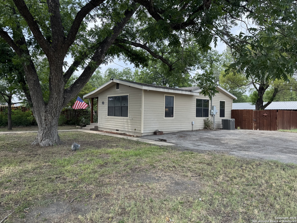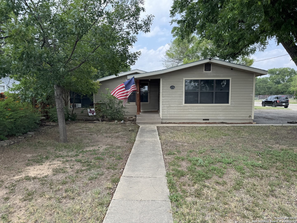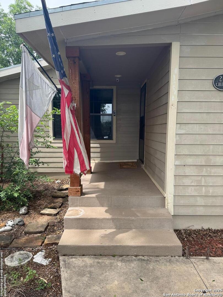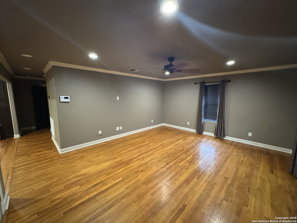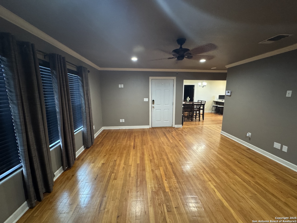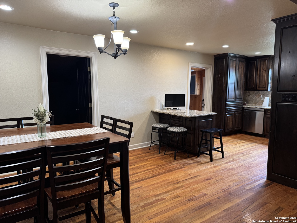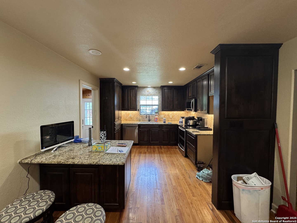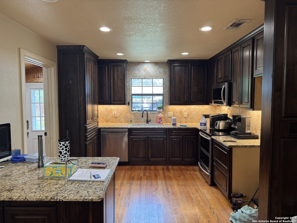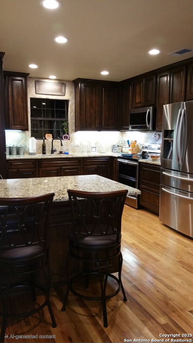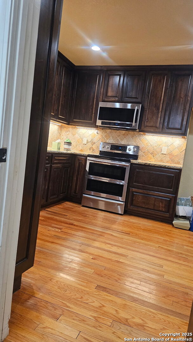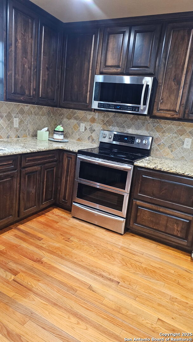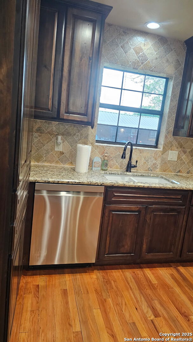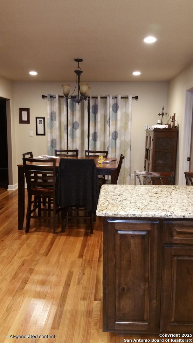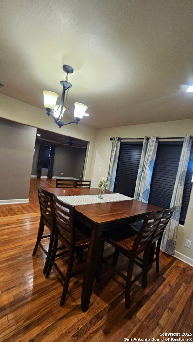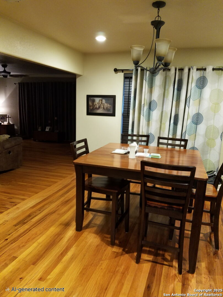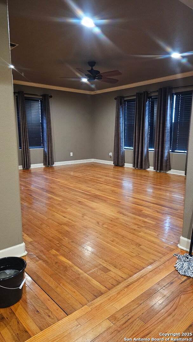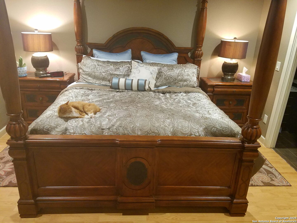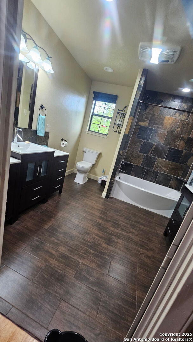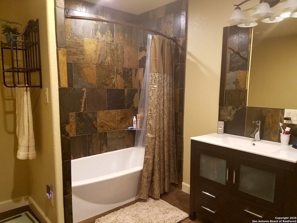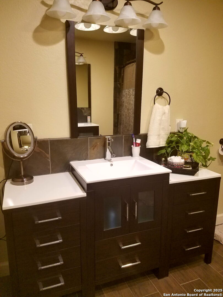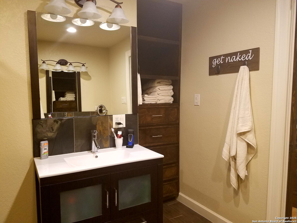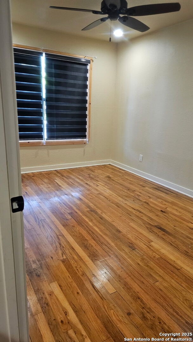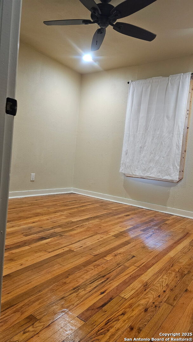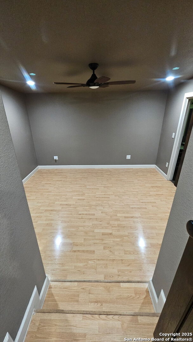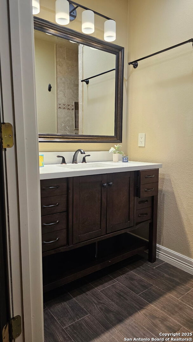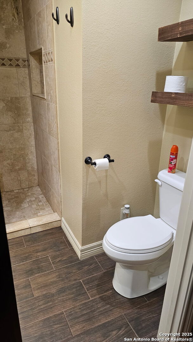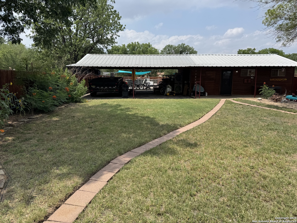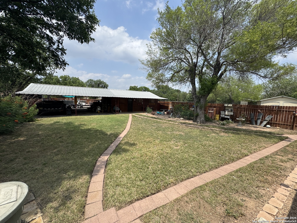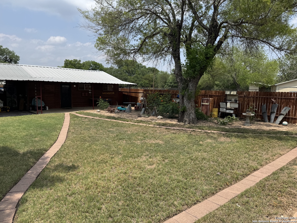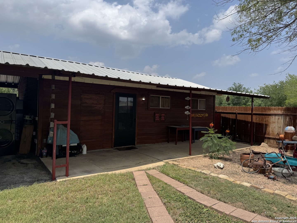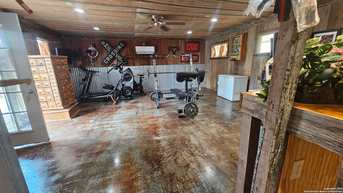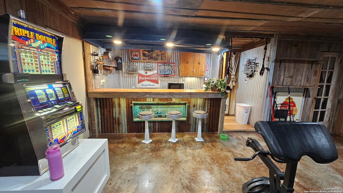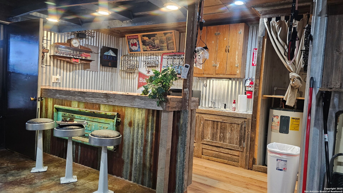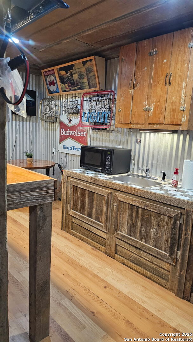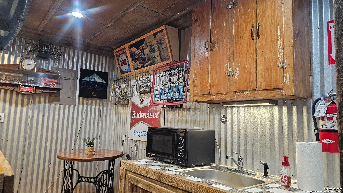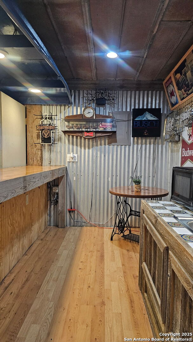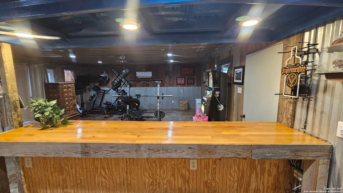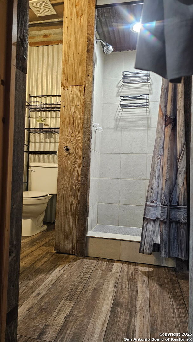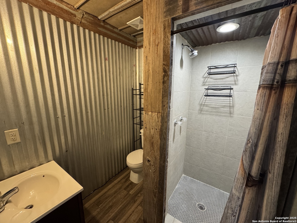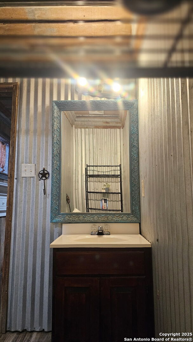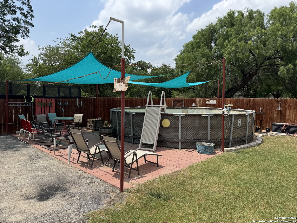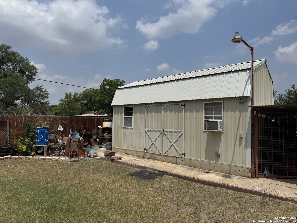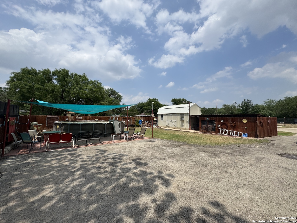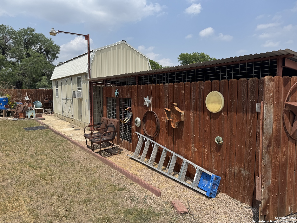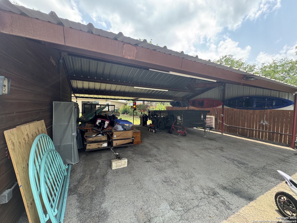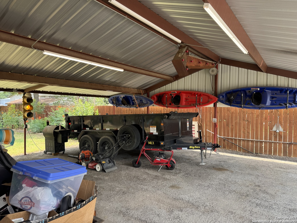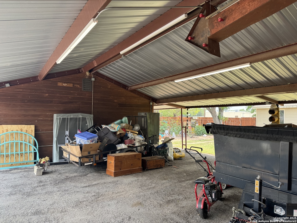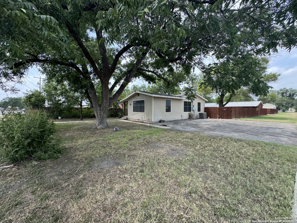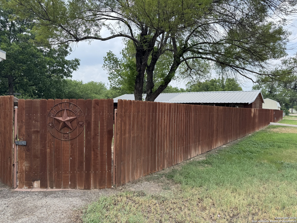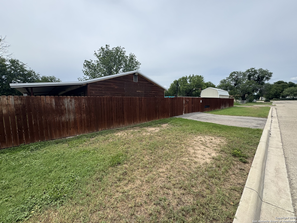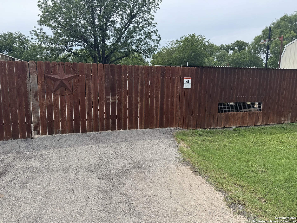Property Details
Antonio
Uvalde, TX 78801
$285,000
3 BD | 2 BA |
Property Description
Charming 3BR/2BA Home with a Dream Backyard! Welcome to this renovated 3-bedroom, 2-bathroom home that offers a blend of comfort and outdoor excitement, making it an ideal haven for families and entertainers alike. Inside you'll find hardwood floors that flow into the dining area, perfect for gatherings and family meals. The well-appointed kitchen features granite countertops and custom cabinets, and a convenient breakfast bar. The master bedroom is a split concept and complete with an en-suite bathroom, offering privacy and relaxation. The dream backyard is truly a highlight of this property with beautifully landscaped grounds and an above ground pool. A separate 540+/- SF apartment has its own kitchenette and full bath is a great space for entertainment or hobbies. The 10x20 storage building offers lots of space, and for pet lovers, the property includes a dog kennel for your furry friends. A well build carport could double as a shop and there's plenty more parking for vehicles. This home is not just a place to live; it's a lifestyle! Don't miss out on this opportunity!
-
Type: Residential Property
-
Year Built: 1968
-
Cooling: One Central
-
Heating: Central
-
Lot Size: 0.33 Acres
Property Details
- Status:Contract Pending
- Type:Residential Property
- MLS #:1871459
- Year Built:1968
- Sq. Feet:2,036
Community Information
- Address:218 Antonio Uvalde, TX 78801
- County:Uvalde
- City:Uvalde
- Subdivision:NORTH UVALDE
- Zip Code:78801
School Information
- School System:Uvalde CISD
- High School:Uvalde
- Middle School:Uvalde
- Elementary School:Uvalde
Features / Amenities
- Total Sq. Ft.:2,036
- Interior Features:One Living Area, Breakfast Bar, Walk-In Pantry, Shop, Utility Room Inside, Open Floor Plan, Cable TV Available, High Speed Internet, Laundry Room
- Fireplace(s): Not Applicable
- Floor:Ceramic Tile, Wood
- Inclusions:Ceiling Fans, Washer Connection, Dryer Connection, Electric Water Heater, City Garbage service
- Master Bath Features:Tub/Shower Separate, Separate Vanity
- Cooling:One Central
- Heating Fuel:Electric
- Heating:Central
- Master:12x13
- Bedroom 2:11x11
- Bedroom 3:9x14
- Dining Room:12x14
- Kitchen:11x14
Architecture
- Bedrooms:3
- Bathrooms:2
- Year Built:1968
- Stories:1
- Style:One Story
- Roof:Composition
- Foundation:Slab
- Parking:None/Not Applicable
Property Features
- Neighborhood Amenities:None
- Water/Sewer:City
Tax and Financial Info
- Proposed Terms:Conventional, FHA, VA, Cash
- Total Tax:3771
3 BD | 2 BA | 2,036 SqFt
© 2025 Lone Star Real Estate. All rights reserved. The data relating to real estate for sale on this web site comes in part from the Internet Data Exchange Program of Lone Star Real Estate. Information provided is for viewer's personal, non-commercial use and may not be used for any purpose other than to identify prospective properties the viewer may be interested in purchasing. Information provided is deemed reliable but not guaranteed. Listing Courtesy of Cody DeRusha with Real Broker, LLC.

