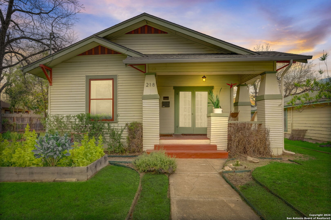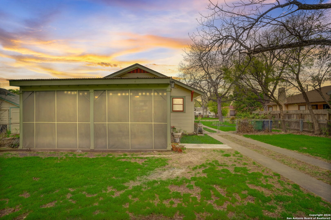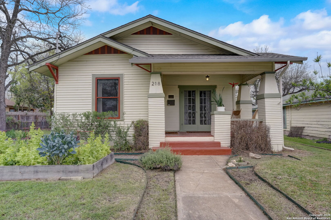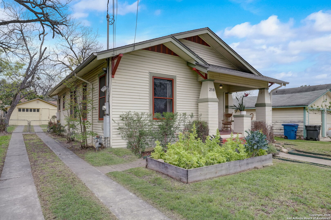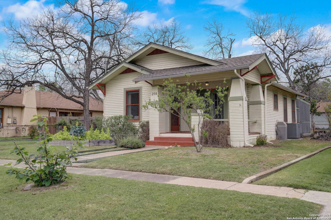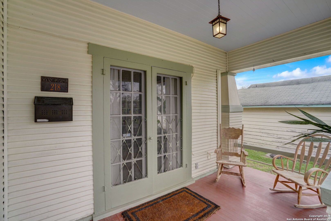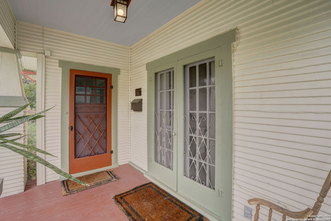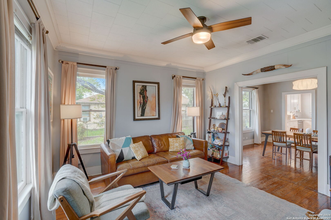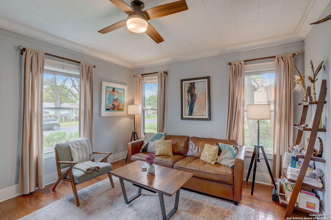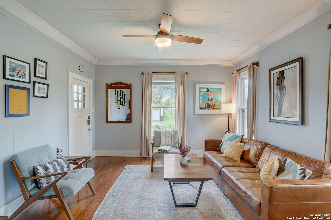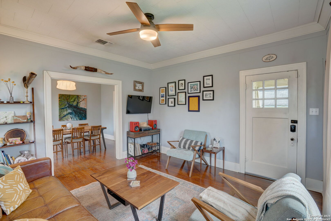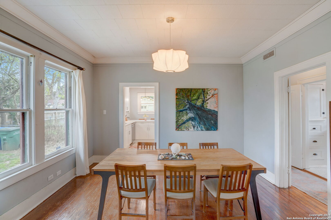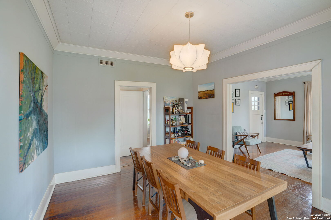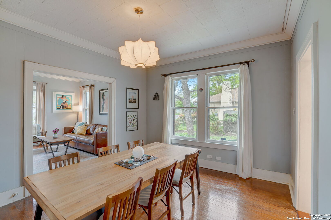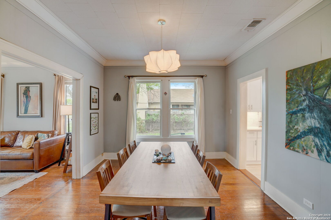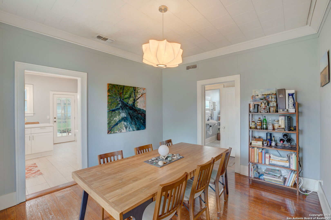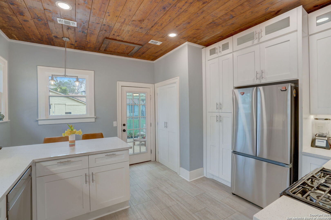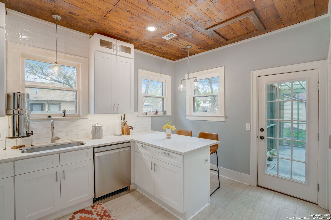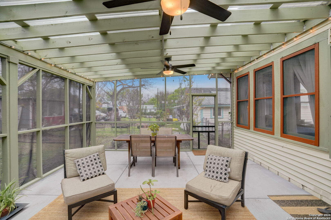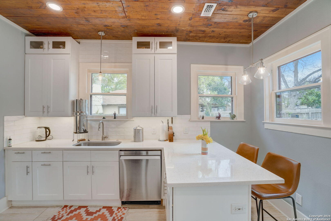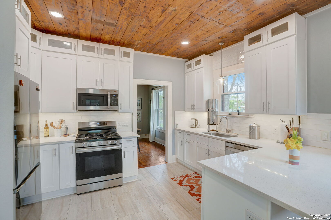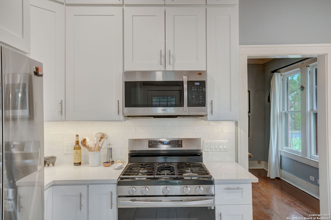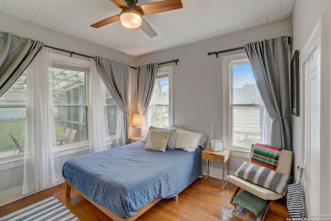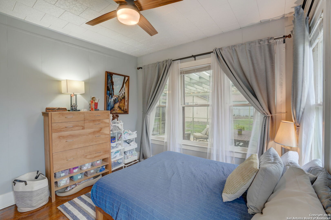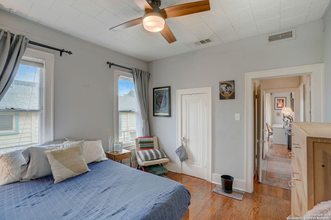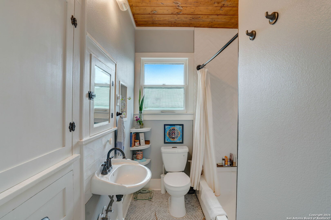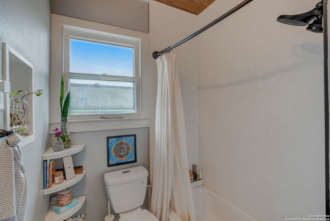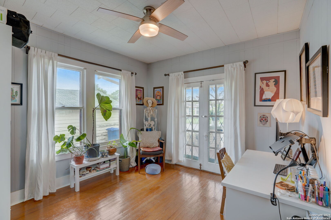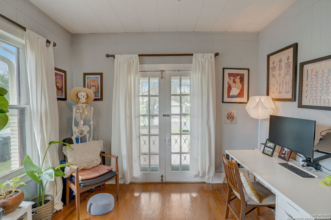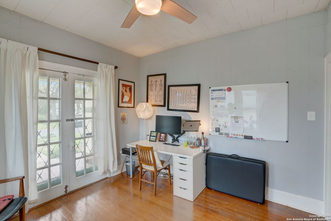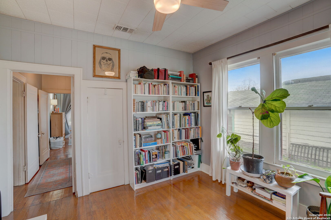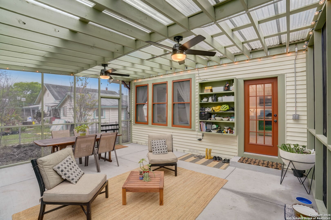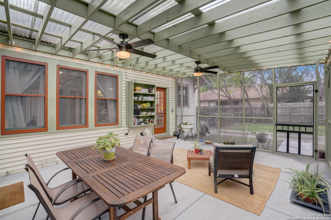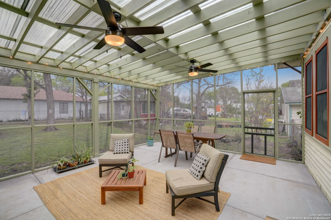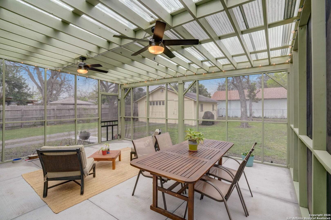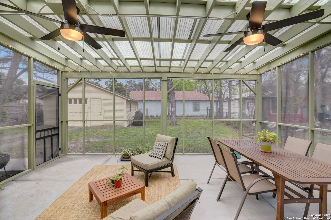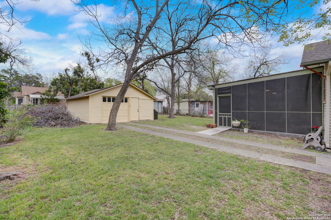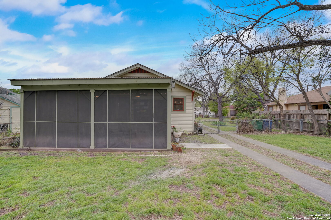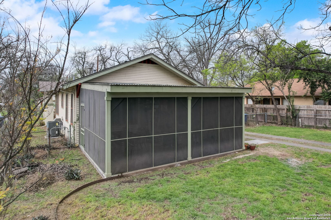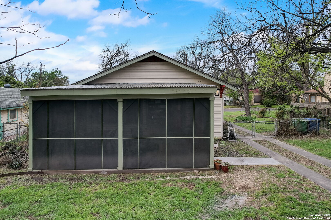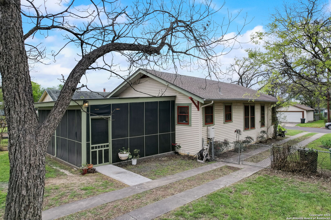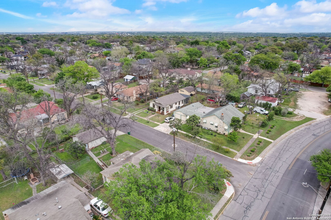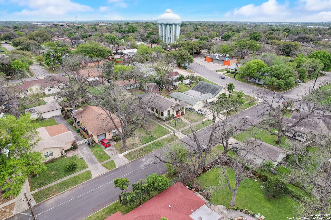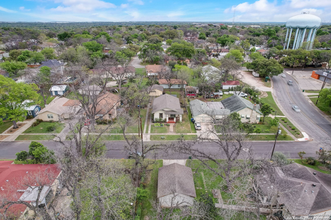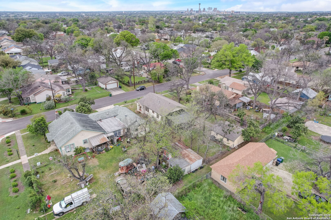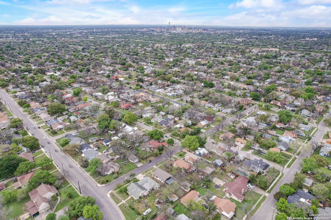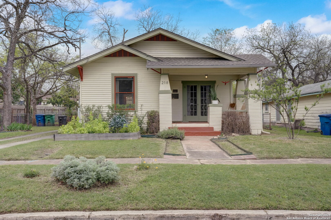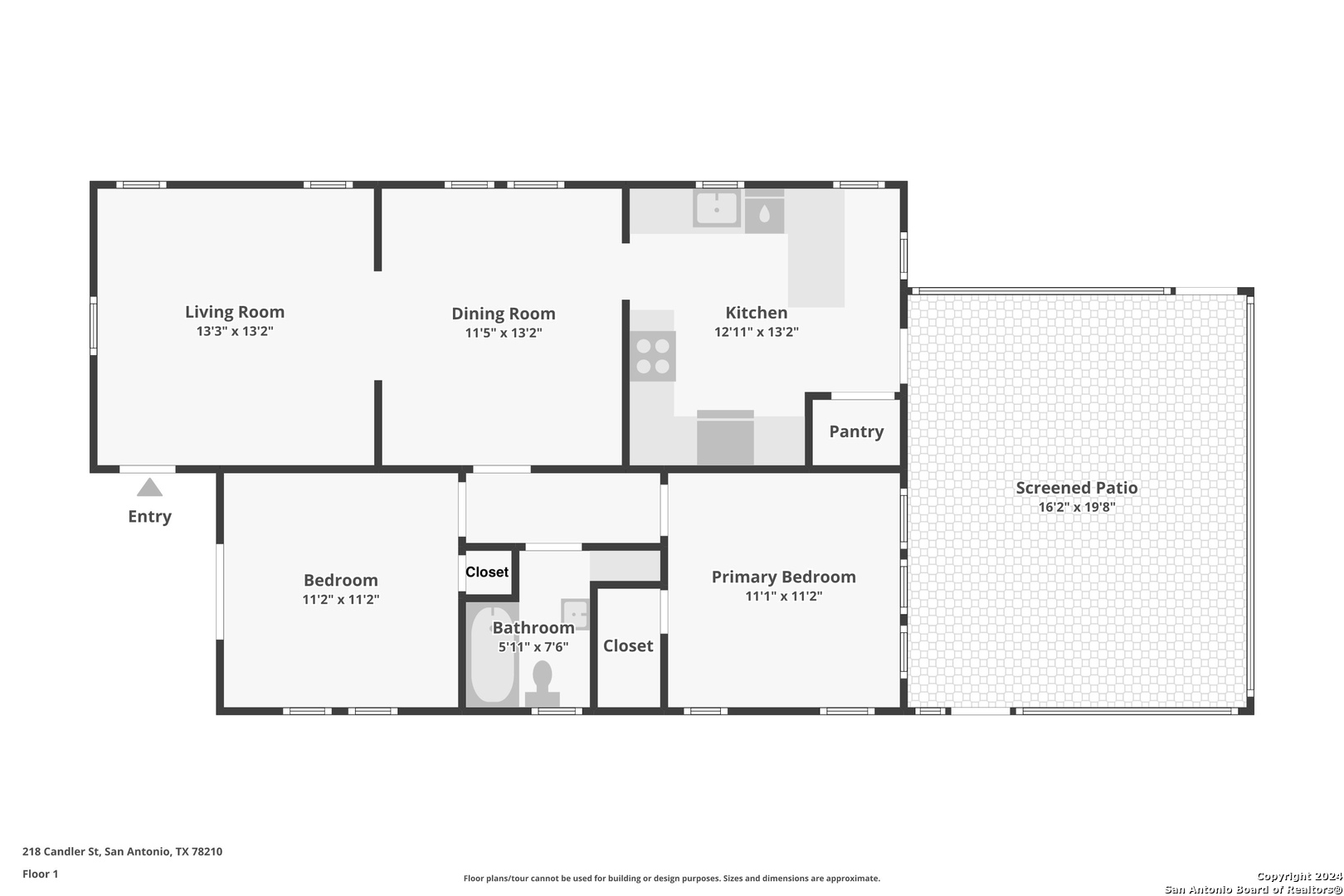Property Details
CANDLER ST
San Antonio, TX 78210
$269,500
2 BD | 1 BA |
Property Description
Beautifully updated, single-story home with great curb appeal in the desirable Highland Park Neighborhood. Minutes from Downtown, AT&T Center, Mission Reach and Brooks City. Sitting on an oversized lot, this renovated home features a welcoming open layout with original wood floors and tons of windows bringing in natural light. The gourmet kitchen has been re-configured with: a breakfast bar, gas cooking, solid counters, tile backsplash, new cabinets, subfloor, tile flooring and appliances. The kitchen leads to a new screened-in patio that provides additional living space and an outdoor oasis. Featuring two bedrooms and an updated bathroom. Plus a 1-car garage and parking for 2+ cars. So many updates including: new roofs w/gutter guards, on-demand h2o heater, h2o softener, breaker box, 22' deep cellulose spray in insulation, all new plumbing including from house to city, new screened in patio and more. Come see this sweet home!
-
Type: Residential Property
-
Year Built: 1946
-
Cooling: One Central
-
Heating: Central
-
Lot Size: 0.19 Acres
Property Details
- Status:Available
- Type:Residential Property
- MLS #:1760458
- Year Built:1946
- Sq. Feet:933
Community Information
- Address:218 CANDLER ST San Antonio, TX 78210
- County:Bexar
- City:San Antonio
- Subdivision:HIGHLAND PARK
- Zip Code:78210
School Information
- School System:San Antonio I.S.D.
- High School:Highlands
- Middle School:Japhet
- Elementary School:Japhet
Features / Amenities
- Total Sq. Ft.:933
- Interior Features:One Living Area, Liv/Din Combo, Eat-In Kitchen, Two Eating Areas, Breakfast Bar, Utility Area in Garage, 1st Floor Lvl/No Steps, High Speed Internet, All Bedrooms Downstairs, Laundry Main Level, Laundry in Kitchen, Attic - Access only
- Fireplace(s): Not Applicable
- Floor:Ceramic Tile, Wood
- Inclusions:Ceiling Fans, Washer Connection, Dryer Connection, Washer, Dryer, Self-Cleaning Oven, Microwave Oven, Stove/Range, Gas Cooking, Refrigerator, Disposal, Dishwasher, Ice Maker Connection, Water Softener (owned), Smoke Alarm, Gas Water Heater, Garage Door Opener, Solid Counter Tops, Custom Cabinets, City Garbage service
- Exterior Features:Covered Patio, Chain Link Fence
- Cooling:One Central
- Heating Fuel:Electric
- Heating:Central
- Master:11x11
- Bedroom 2:11x11
- Dining Room:13x11
- Kitchen:13x12
Architecture
- Bedrooms:2
- Bathrooms:1
- Year Built:1946
- Stories:1
- Style:One Story
- Roof:Composition
- Parking:One Car Garage, Detached
Property Features
- Lot Dimensions:65 X 125
- Neighborhood Amenities:Pool, Tennis, Park/Playground, Jogging Trails, Bike Trails, Basketball Court
- Water/Sewer:City
Tax and Financial Info
- Proposed Terms:Conventional, VA, Cash
- Total Tax:4475.31
2 BD | 1 BA | 933 SqFt
© 2024 Lone Star Real Estate. All rights reserved. The data relating to real estate for sale on this web site comes in part from the Internet Data Exchange Program of Lone Star Real Estate. Information provided is for viewer's personal, non-commercial use and may not be used for any purpose other than to identify prospective properties the viewer may be interested in purchasing. Information provided is deemed reliable but not guaranteed. Listing Courtesy of Paul Arguijo with Urban Nest Realty.

