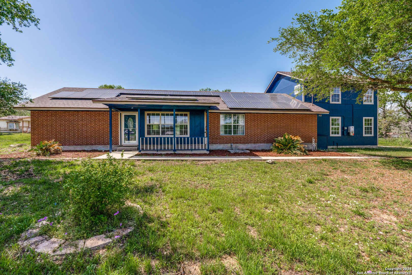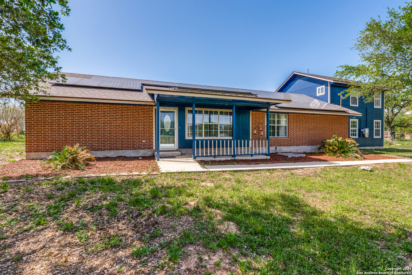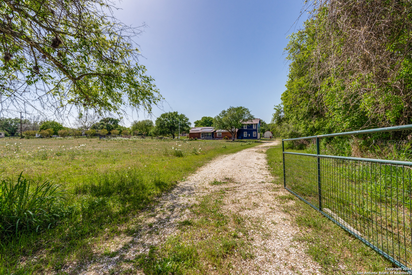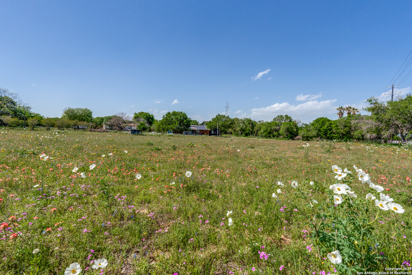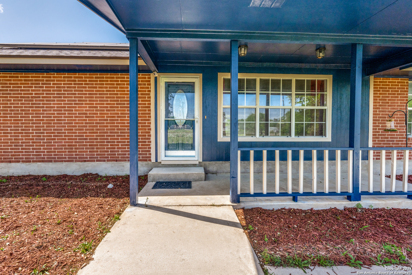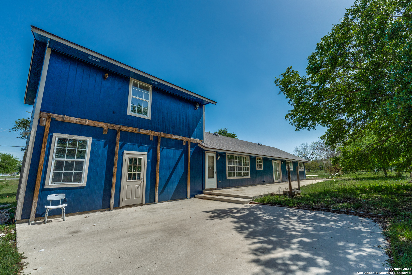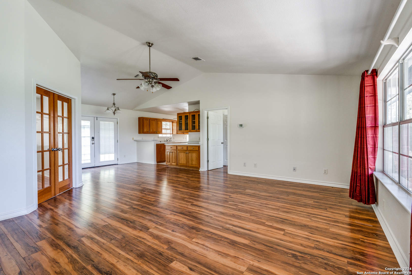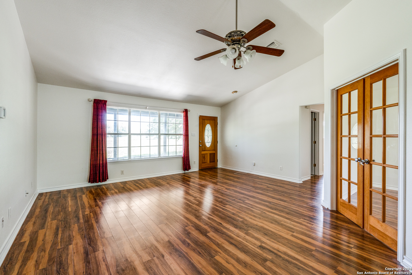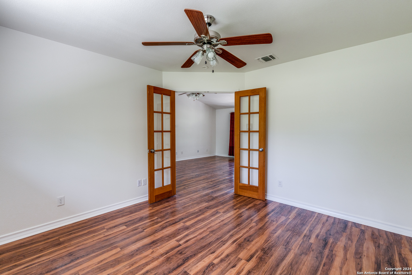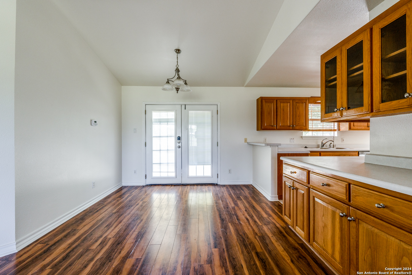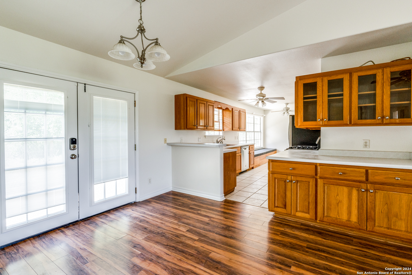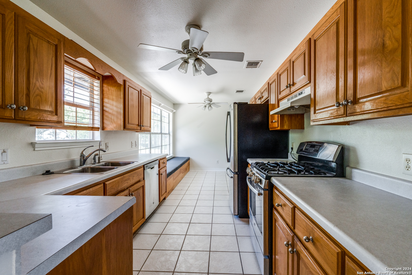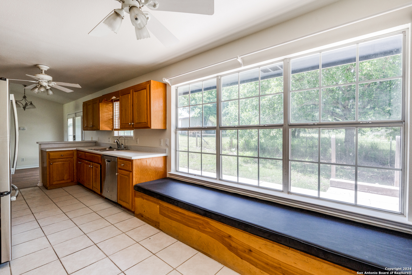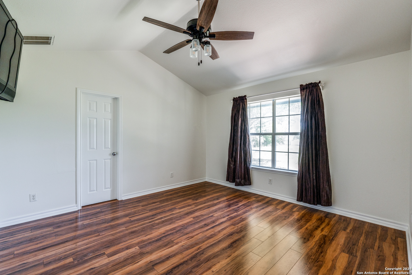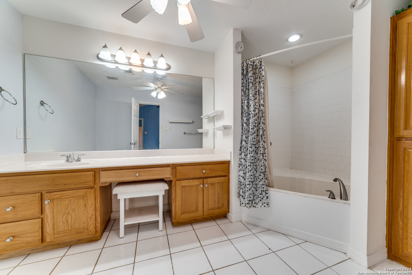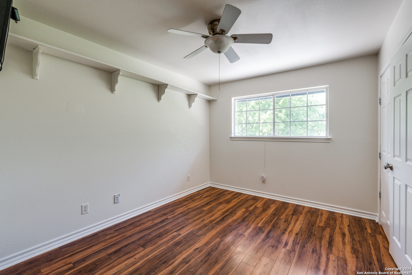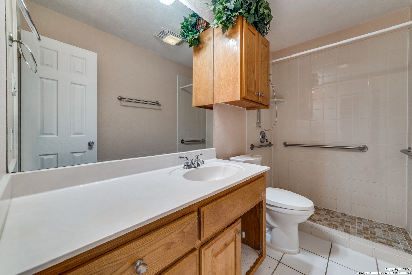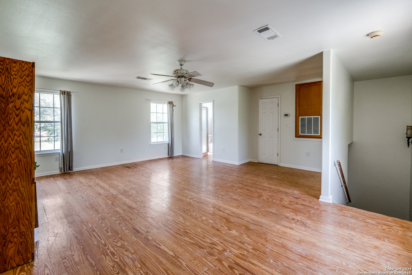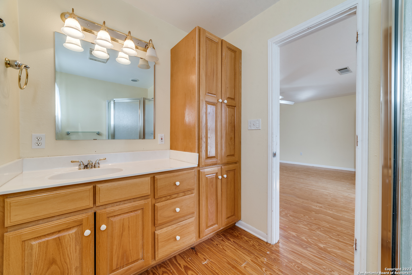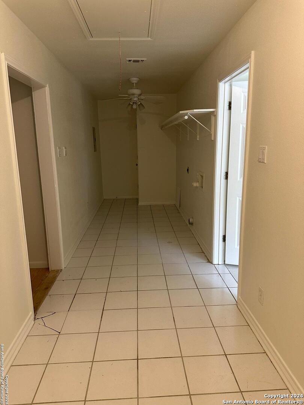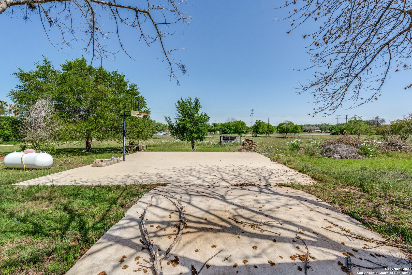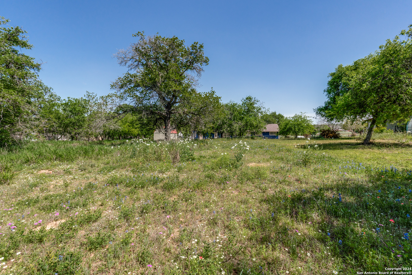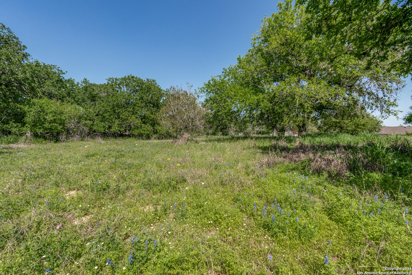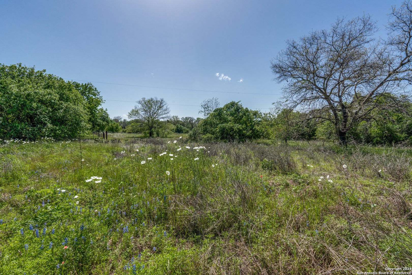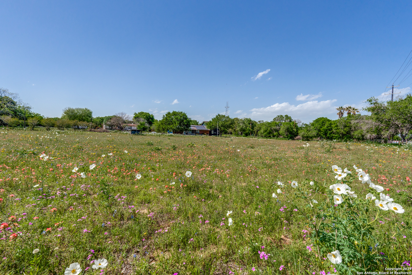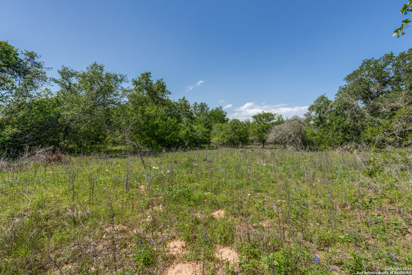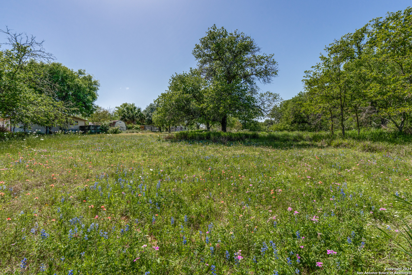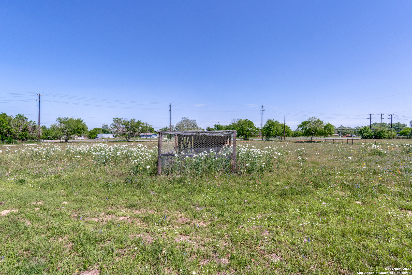Property Details
US Highway 281 S
San Antonio, TX 78264
$425,500
4 BD | 3 BA |
Property Description
WITHIN 20 MILES OF TOYOTA, TEXAS A&M SA, and countless NEW RETAIL BUSINESSES THAT ARE COMING TO THE AREA..WELCOME TO YOUR NEW HOME THAT SITS ON 2.95 Acres !!! This property is truly a rare gem! 4-5 bedrms, study,and 3 baths. The 4th bedroom and full bath are located above the oversized 2car garage, this room could be used as a Guest rm, Game rm, or a Hobby rm. The Master and 2 bedrms are located on the 1st floor. The home's location is just outside the city limits. NO HOA!. A Storage Shed, Tile and HW Floors, The Gourmet like kitchen has Plenty of cabinets and Counter top Space, All Stainless appliances, that includes the Refrigerator W/ French doors and bottom Freezer. A Water Softener, Solar Panels, Tile and H/W Floors. ROOF WAS REPLACED A few months ago. Animals are Allowed,Water is located within Bexar County.....SELLERS WILL LOOK AT ALL OFFERS THE HOME IS BEING SOLD AS-IS
-
Type: Residential Property
-
Year Built: 2000
-
Cooling: Two Central
-
Heating: Central
-
Lot Size: 2.95 Acres
Property Details
- Status:Available
- Type:Residential Property
- MLS #:1690058
- Year Built:2000
- Sq. Feet:2,229
Community Information
- Address:21755 US Highway 281 S San Antonio, TX 78264
- County:Bexar
- City:San Antonio
- Subdivision:THELMA AREA SO
- Zip Code:78264
School Information
- School System:CALL DISTRICT
- High School:Call District
- Middle School:Call District
- Elementary School:Call District
Features / Amenities
- Total Sq. Ft.:2,229
- Interior Features:One Living Area, Separate Dining Room, Eat-In Kitchen, Breakfast Bar, Study/Library, Utility Room Inside, Secondary Bedroom Down, 1st Floor Lvl/No Steps, High Ceilings, Open Floor Plan, High Speed Internet, Laundry Main Level, Attic - Expandable, Attic - Finished
- Fireplace(s): Not Applicable
- Floor:Ceramic Tile, Wood
- Inclusions:Ceiling Fans, Washer Connection, Dryer Connection, Gas Cooking, Refrigerator, Disposal, Dishwasher, Water Softener (owned)
- Cooling:Two Central
- Heating Fuel:Electric
- Heating:Central
- Master:13x13
- Bedroom 2:12x10
- Bedroom 3:11x9
- Bedroom 4:21x19
- Family Room:1x1
- Kitchen:20x5
- Office/Study:12x10
Architecture
- Bedrooms:4
- Bathrooms:3
- Year Built:2000
- Stories:2
- Style:Two Story
- Roof:Other
- Foundation:Slab
- Parking:Two Car Garage
Property Features
- Neighborhood Amenities:None
- Water/Sewer:Septic
Tax and Financial Info
- Proposed Terms:Conventional, FHA, VA, Cash, USDA
- Total Tax:7839.73
4 BD | 3 BA | 2,229 SqFt
© 2024 Lone Star Real Estate. All rights reserved. The data relating to real estate for sale on this web site comes in part from the Internet Data Exchange Program of Lone Star Real Estate. Information provided is for viewer's personal, non-commercial use and may not be used for any purpose other than to identify prospective properties the viewer may be interested in purchasing. Information provided is deemed reliable but not guaranteed. Listing Courtesy of Dorothy Lofton with RE/MAX North-San Antonio.

