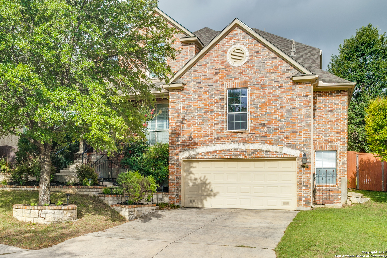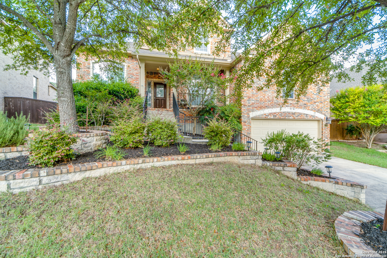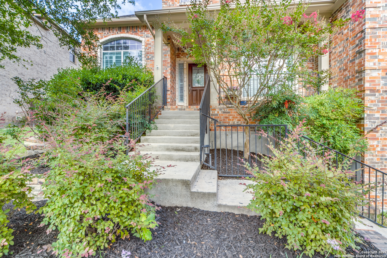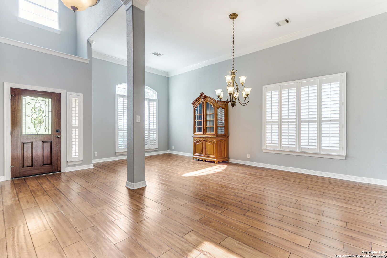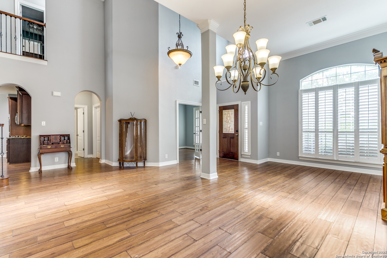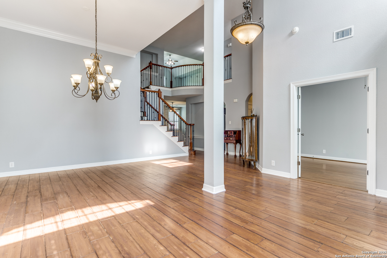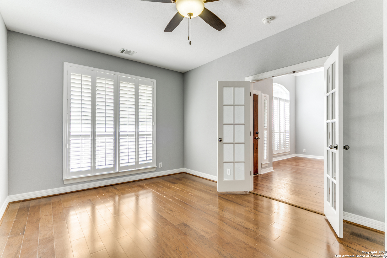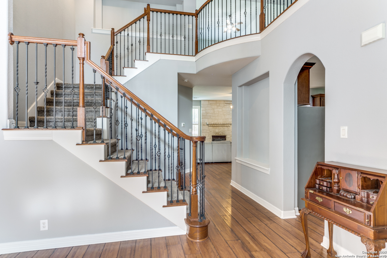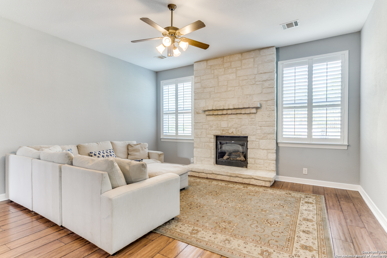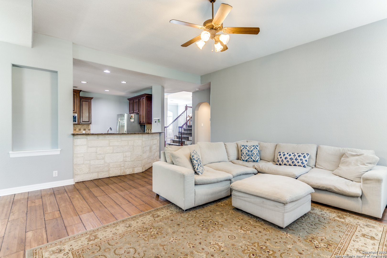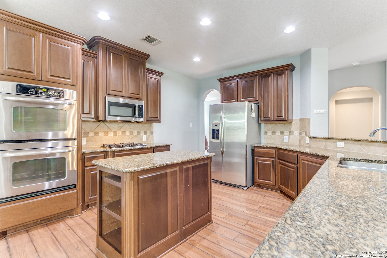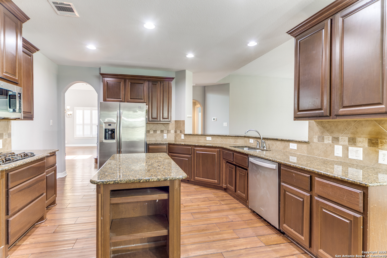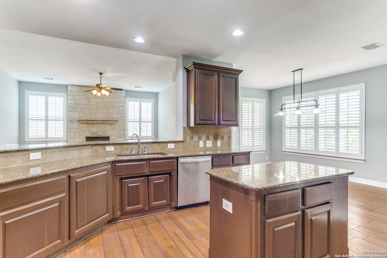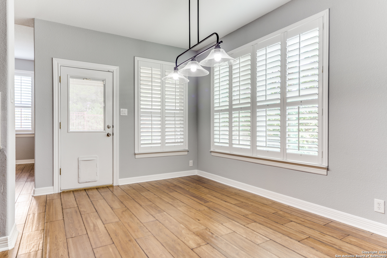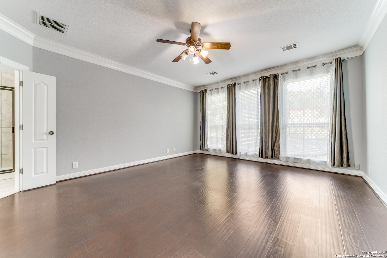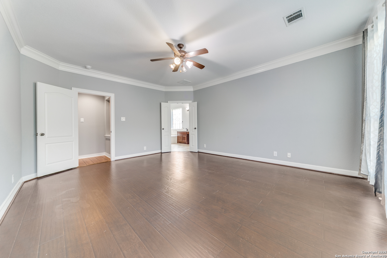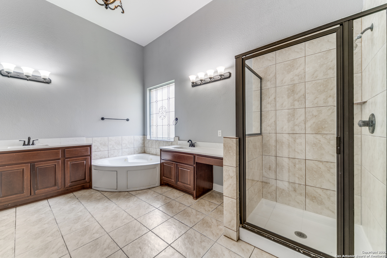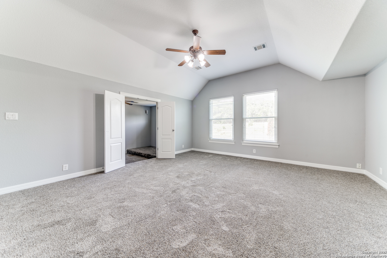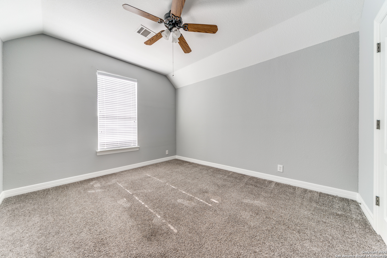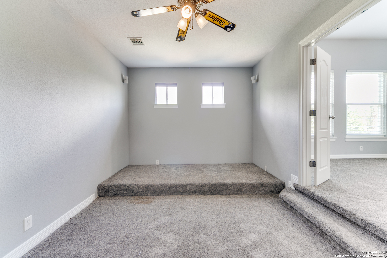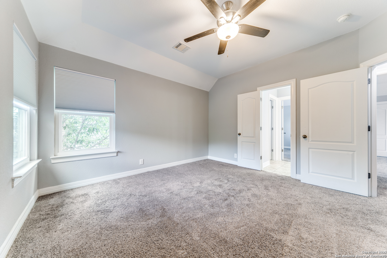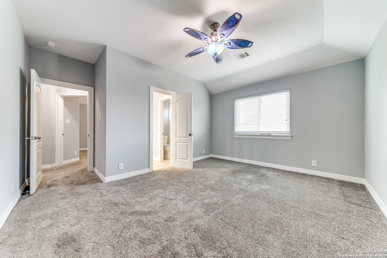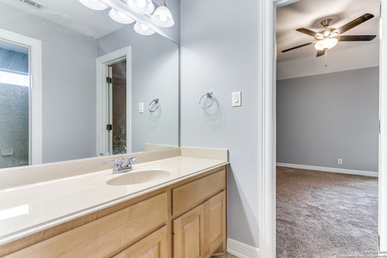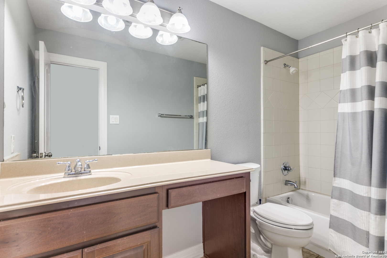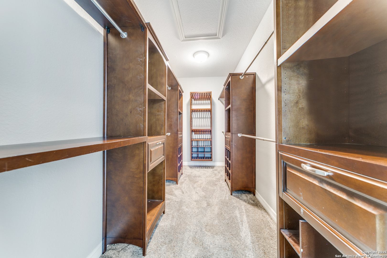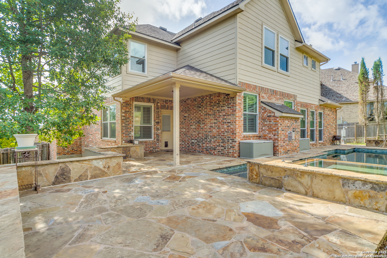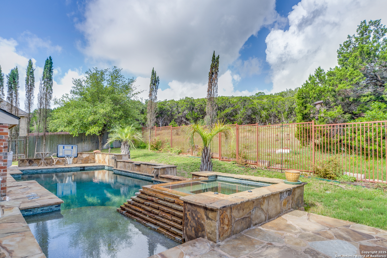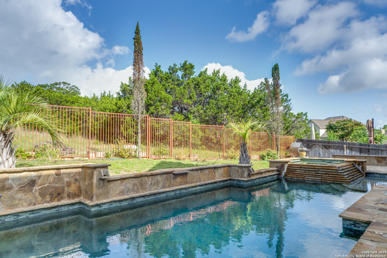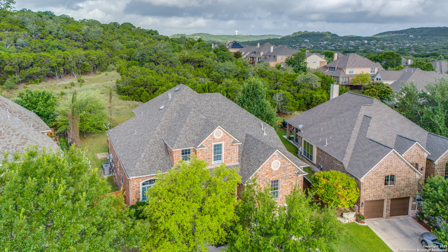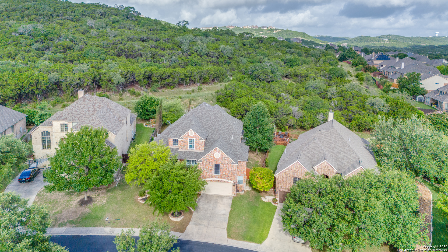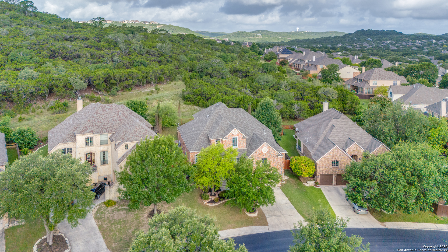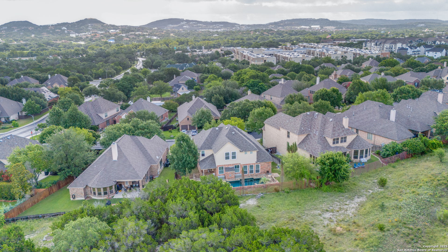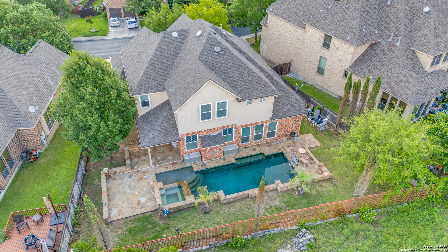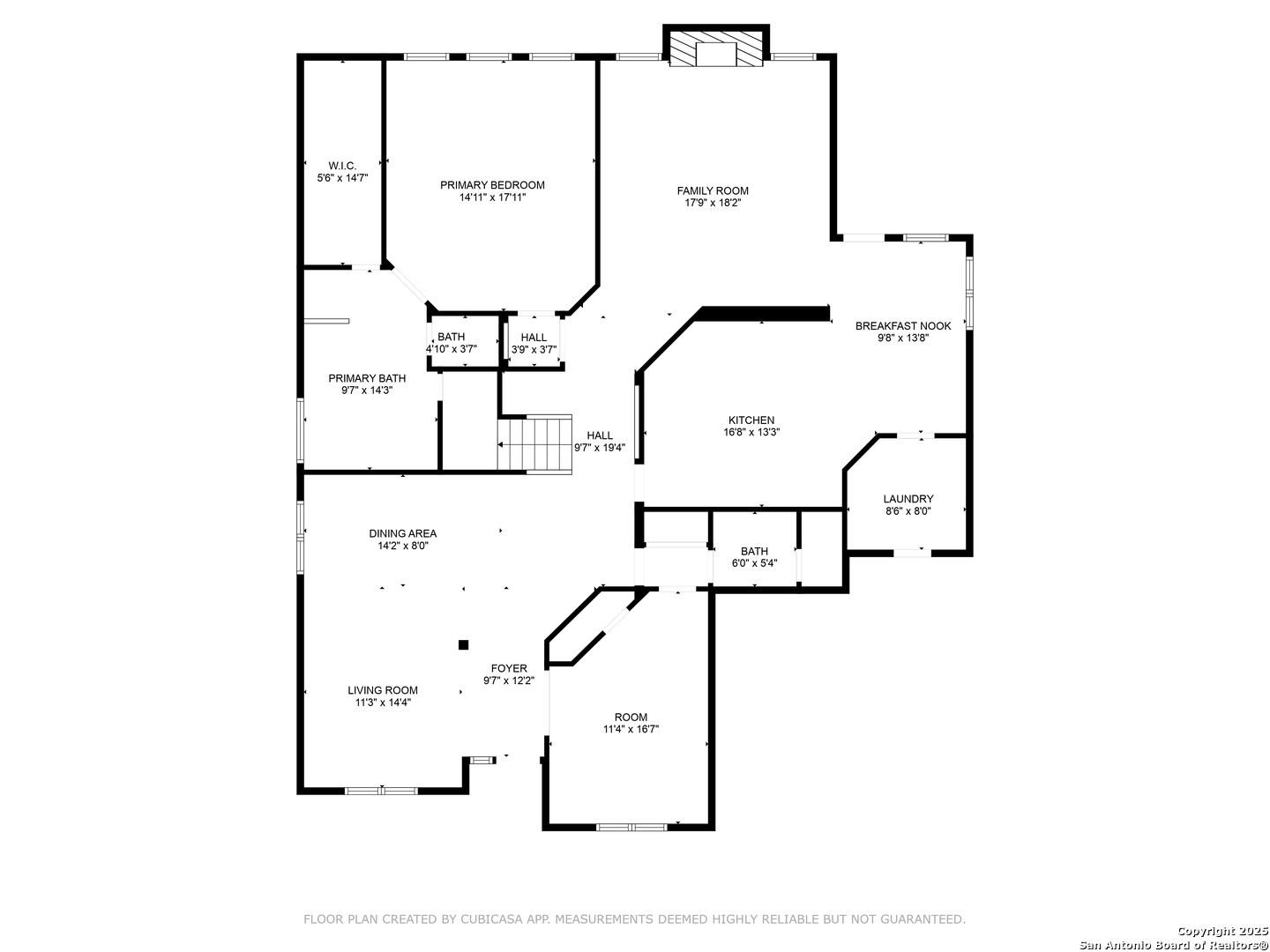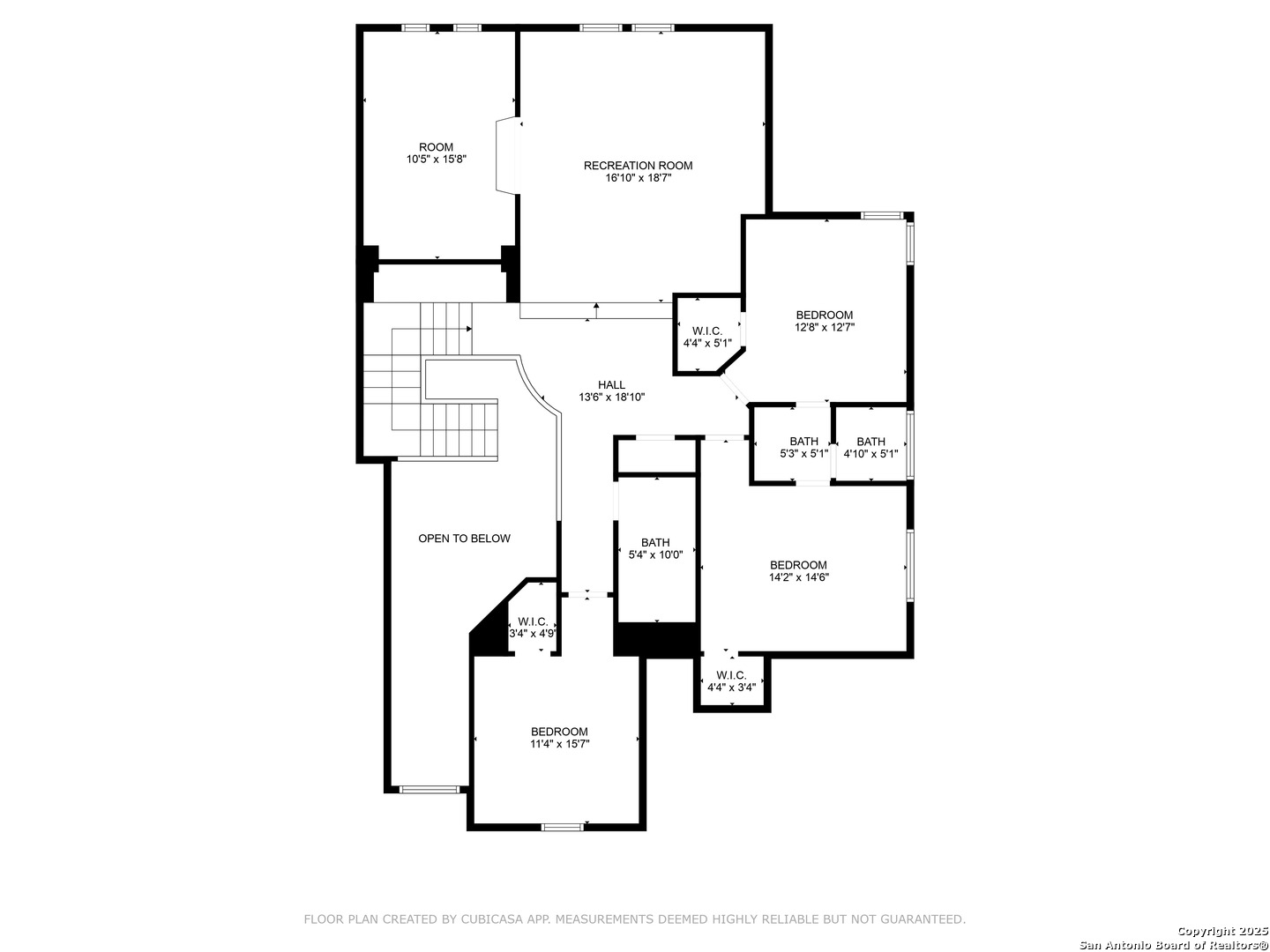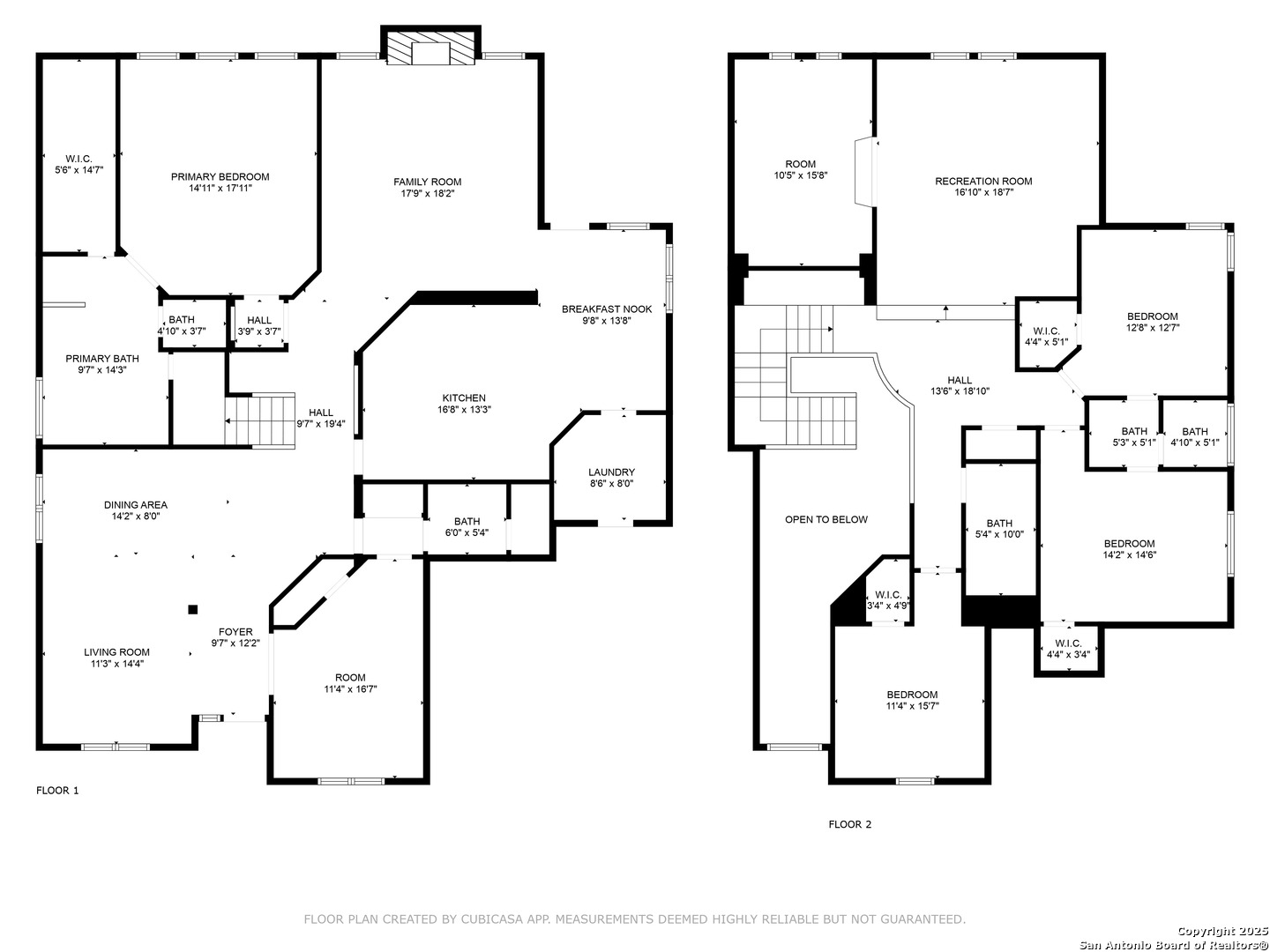Property Details
Chaucer Hill
San Antonio, TX 78256
$690,000
5 BD | 4 BA |
Property Description
**Spacious 5-Bedroom Home with Office in Prime Location Near I-10** Welcome to this beautifully maintained 5-bedroom home featuring an additional office that can easily serve as a sixth bedroom- perfect for growing families or those needing extra space. Ideally situated just off I-10, this property offers convenient access to top-rated shopping centers, restaurants, and daily amenities. Located in a private/gated well kept community. the home's spacious layout is ideal for both entertaining and everyday living, with generous living areas, well-sized bedrooms, and flexible space to accommadate a home office, guest room, and recreational room. Enjoy the sparkling pool and relaxing hot tub. Whether you're looking for comfort, convenience, or a great investment, this property offers it all in one of the area's most desirable neighborhoods!
-
Type: Residential Property
-
Year Built: 2006
-
Cooling: Two Central
-
Heating: Central
-
Lot Size: 0.21 Acres
Property Details
- Status:Available
- Type:Residential Property
- MLS #:1878989
- Year Built:2006
- Sq. Feet:3,563
Community Information
- Address:21719 Chaucer Hill San Antonio, TX 78256
- County:Bexar
- City:San Antonio
- Subdivision:STONEWALL ESTATES
- Zip Code:78256
School Information
- School System:Northside
- High School:Louis D Brandeis
- Middle School:Hector Garcia
- Elementary School:Bonnie Ellison
Features / Amenities
- Total Sq. Ft.:3,563
- Interior Features:Three Living Area, Eat-In Kitchen, Walk-In Pantry, Study/Library, Game Room, Secondary Bedroom Down, High Ceilings, Cable TV Available, High Speed Internet, Walk in Closets
- Fireplace(s): One, Family Room
- Floor:Carpeting, Ceramic Tile, Wood
- Inclusions:Ceiling Fans, Washer Connection, Dryer Connection, Built-In Oven, Self-Cleaning Oven, Microwave Oven, Gas Cooking, Dishwasher
- Master Bath Features:Tub/Shower Separate, Separate Vanity, Garden Tub
- Exterior Features:Sprinkler System
- Cooling:Two Central
- Heating Fuel:Electric
- Heating:Central
- Master:15x17
- Bedroom 2:10x16
- Bedroom 3:11x15
- Bedroom 4:14x14
- Dining Room:14x8
- Family Room:17x18
- Kitchen:16x13
- Office/Study:11x16
Architecture
- Bedrooms:5
- Bathrooms:4
- Year Built:2006
- Stories:2
- Style:Two Story, Traditional
- Roof:Composition
- Foundation:Slab
- Parking:Two Car Garage, Attached
Property Features
- Neighborhood Amenities:Controlled Access, Pool, Park/Playground
- Water/Sewer:Water System, City
Tax and Financial Info
- Proposed Terms:Conventional, FHA, VA, Cash
- Total Tax:15012.71
5 BD | 4 BA | 3,563 SqFt
© 2025 Lone Star Real Estate. All rights reserved. The data relating to real estate for sale on this web site comes in part from the Internet Data Exchange Program of Lone Star Real Estate. Information provided is for viewer's personal, non-commercial use and may not be used for any purpose other than to identify prospective properties the viewer may be interested in purchasing. Information provided is deemed reliable but not guaranteed. Listing Courtesy of David Wilcox with Keller Williams Heritage.

