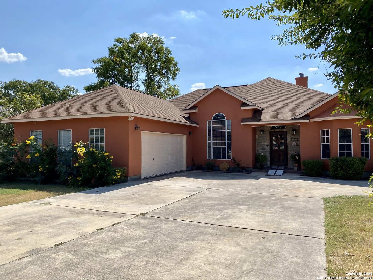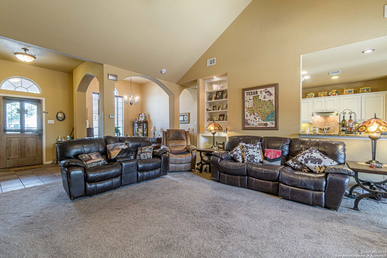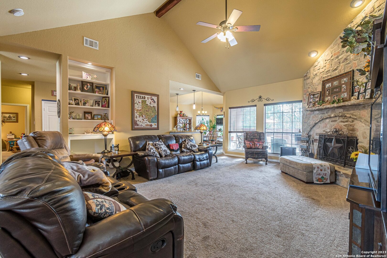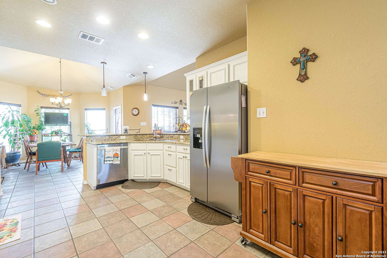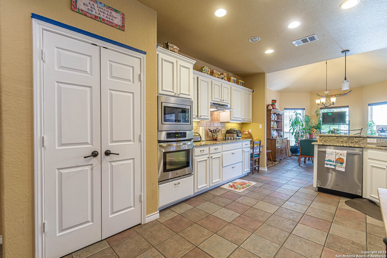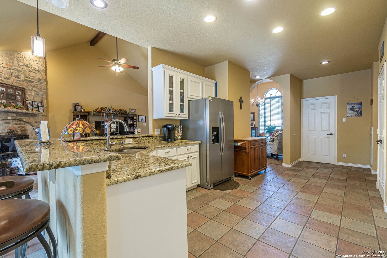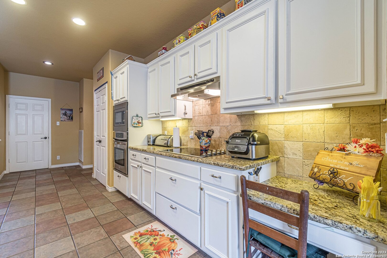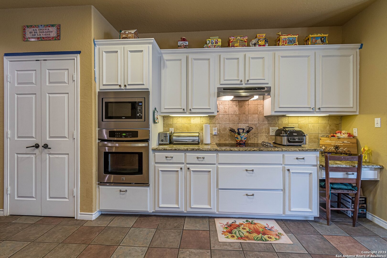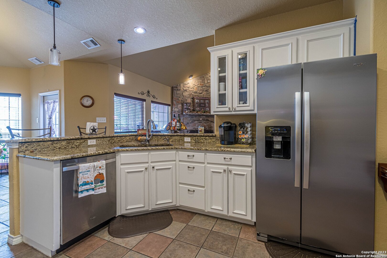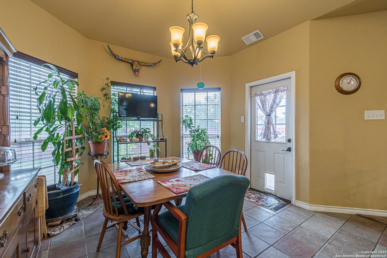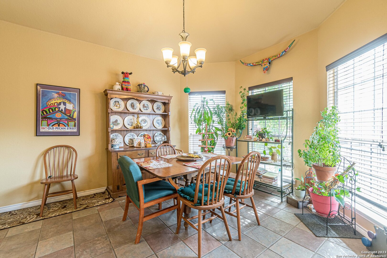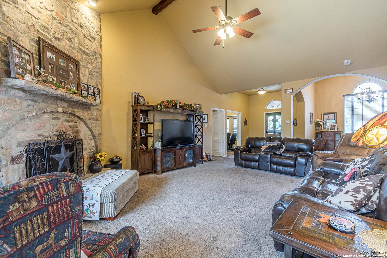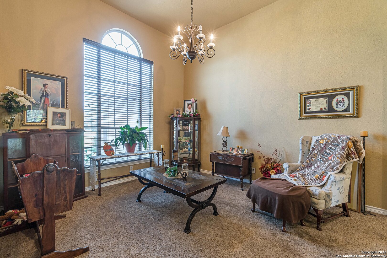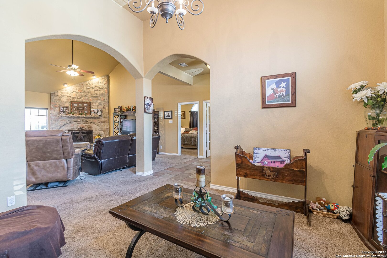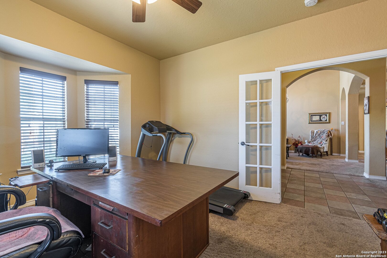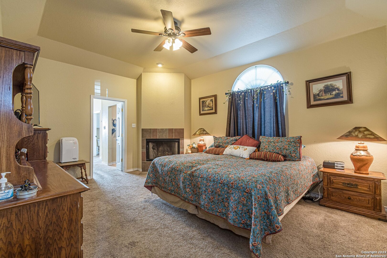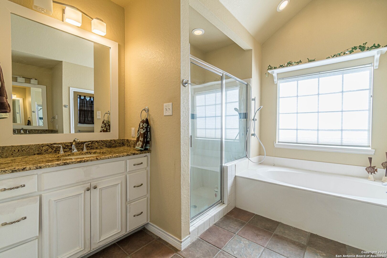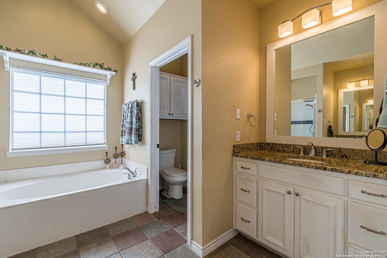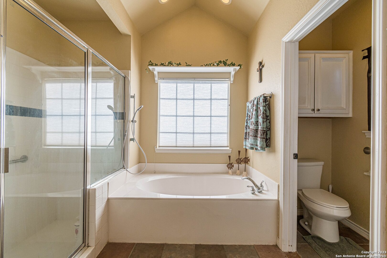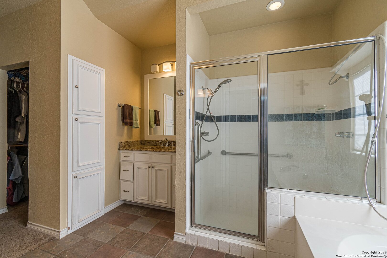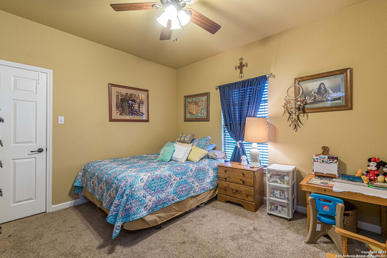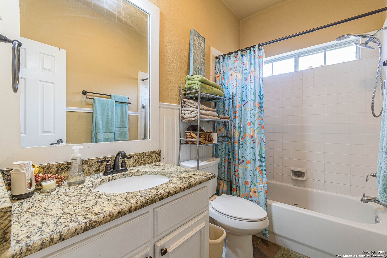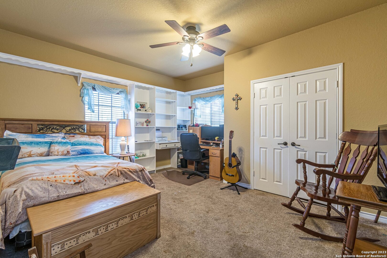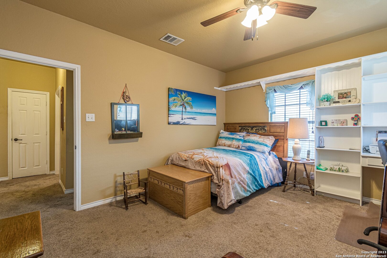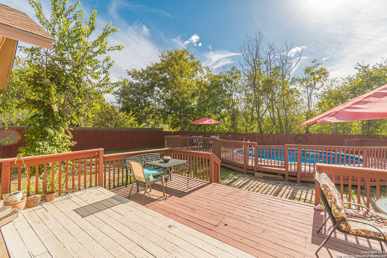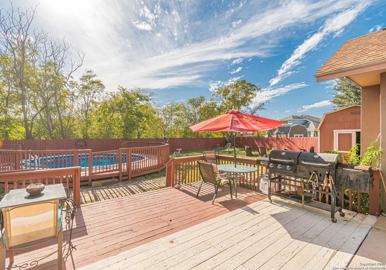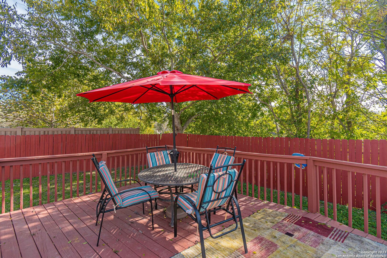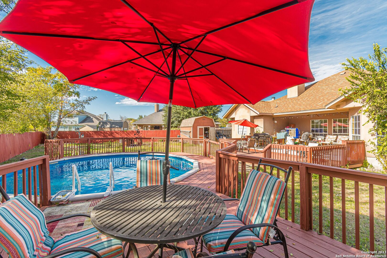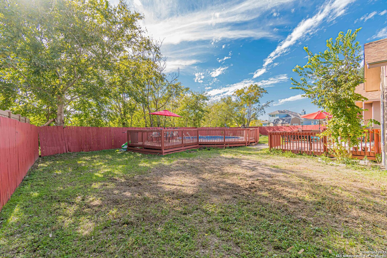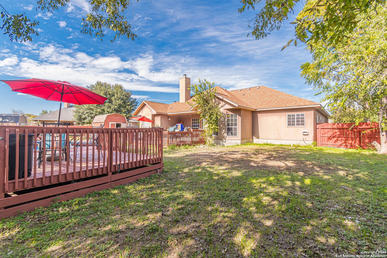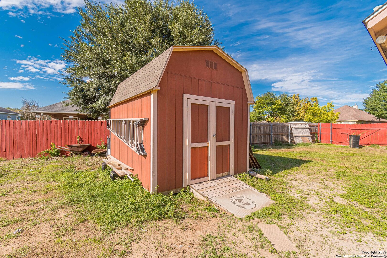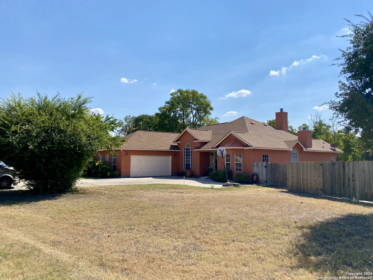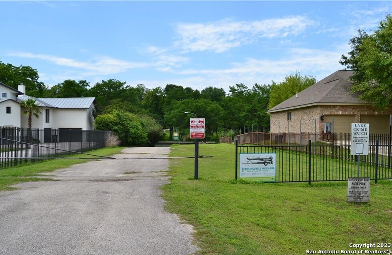Property Details
MEADOWLARK LN
McQueeney, TX 78123
$449,777
4 BD | 2 BA |
Property Description
Nestled in the serene Woodlake subdivision, 217 Meadowlark Lane is a charming single-story home located in a quiet cul-de-sac. The thoughtful split-bedroom design provides both privacy and convenience, offering a total of 4 Bedrooms and 2 Baths with 2307 sqft. As you enter, the living room welcomes you with a warm and inviting ambiance, centered around a beautiful rock fireplace and wood beam ceiling that adds a touch of rustic elegance. Kitchen boasts granite countertops, cooktop, built in oven, breakfast nook, and a convenient breakfast bar, making it a perfect space for both culinary adventures and casual gatherings. There is also a Formal Dining room. Primary Bedroom retreat featuring a fireplace, garden tub, separate shower and dual vanities making this a cozy haven for relaxation. Step outside and you'll discover a delightful patio and expanded deck that wraps around the inviting pool. Fully fenced in spacious yard and Storage Shed. New central air and heat replaced 2 years ago and new 30 year roof replaced 5 years ago. Also enjoy Lake McQueeney access with HOA boat ramp.
-
Type: Residential Property
-
Year Built: 1998
-
Cooling: One Central
-
Heating: Central
-
Lot Size: 0.35 Acres
Property Details
- Status:Back on Market
- Type:Residential Property
- MLS #:1796892
- Year Built:1998
- Sq. Feet:2,307
Community Information
- Address:217 MEADOWLARK LN McQueeney, TX 78123
- County:Guadalupe
- City:McQueeney
- Subdivision:WOODLAKE
- Zip Code:78123
School Information
- School System:Seguin
- High School:Seguin
- Middle School:Call District
- Elementary School:Mcqueeney
Features / Amenities
- Total Sq. Ft.:2,307
- Interior Features:One Living Area, Separate Dining Room, Two Eating Areas, Breakfast Bar, Utility Room Inside, High Ceilings, Open Floor Plan, Cable TV Available, High Speed Internet
- Fireplace(s): Living Room, Primary Bedroom
- Floor:Carpeting, Ceramic Tile
- Inclusions:Ceiling Fans, Washer Connection, Dryer Connection, Cook Top, Built-In Oven, Microwave Oven, Disposal, Dishwasher, Electric Water Heater, Smooth Cooktop, Solid Counter Tops
- Master Bath Features:Tub/Shower Separate, Separate Vanity, Double Vanity, Garden Tub
- Cooling:One Central
- Heating Fuel:Electric
- Heating:Central
- Master:13x17
- Bedroom 2:13x14
- Bedroom 3:12x12
- Bedroom 4:11x12
- Dining Room:12x13
- Kitchen:12x22
Architecture
- Bedrooms:4
- Bathrooms:2
- Year Built:1998
- Stories:1
- Style:Traditional
- Roof:Composition
- Foundation:Slab
- Parking:Two Car Garage
Property Features
- Neighborhood Amenities:Boat Ramp
- Water/Sewer:Water System, Septic
Tax and Financial Info
- Proposed Terms:Conventional, FHA, VA, Cash
- Total Tax:6097
4 BD | 2 BA | 2,307 SqFt
© 2025 Lone Star Real Estate. All rights reserved. The data relating to real estate for sale on this web site comes in part from the Internet Data Exchange Program of Lone Star Real Estate. Information provided is for viewer's personal, non-commercial use and may not be used for any purpose other than to identify prospective properties the viewer may be interested in purchasing. Information provided is deemed reliable but not guaranteed. Listing Courtesy of Kendra Wray with Keller Williams Heritage.

