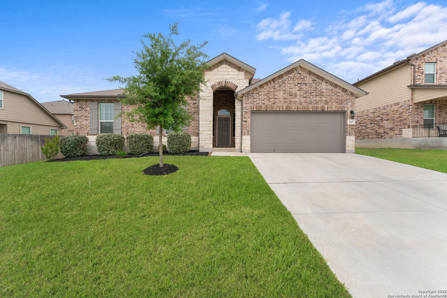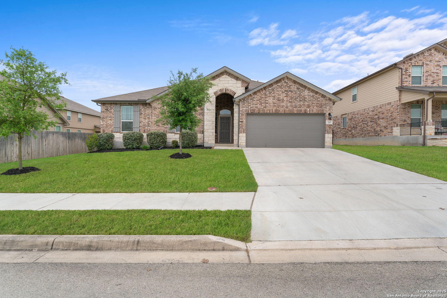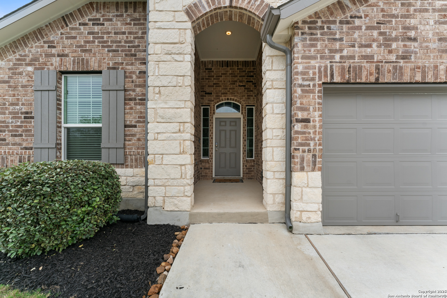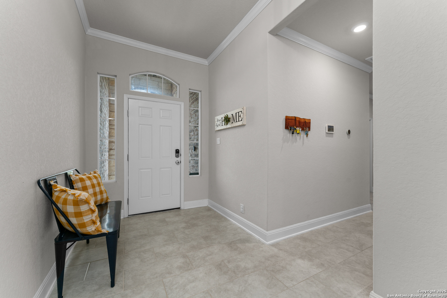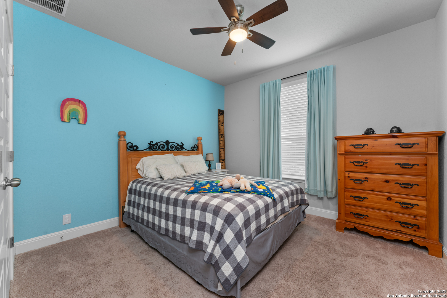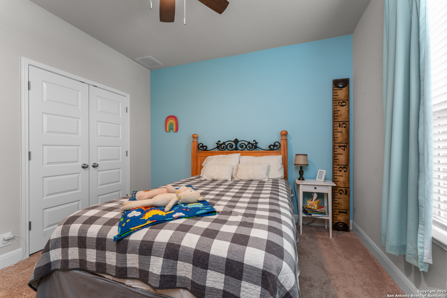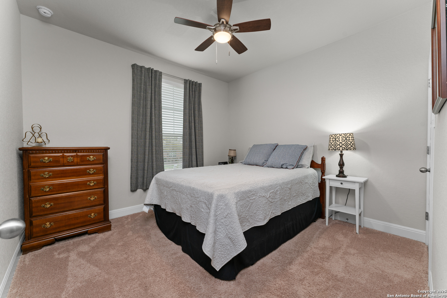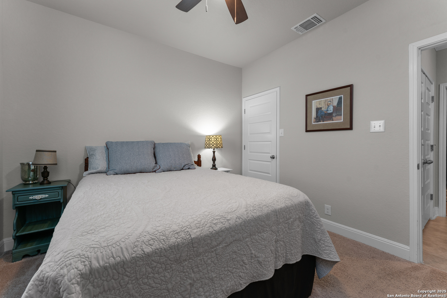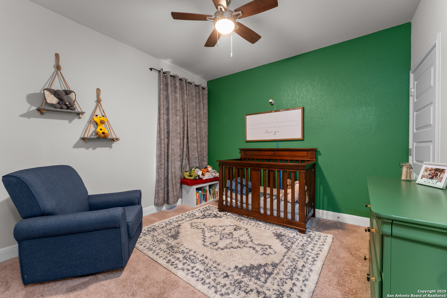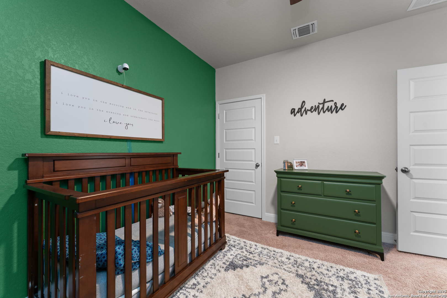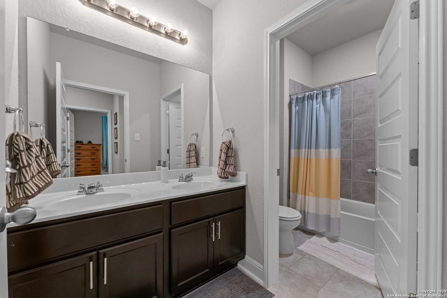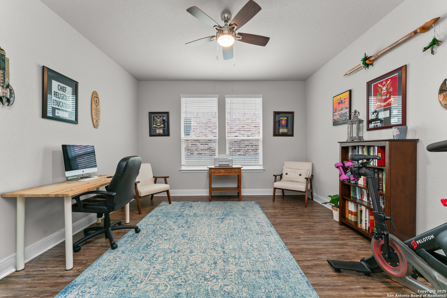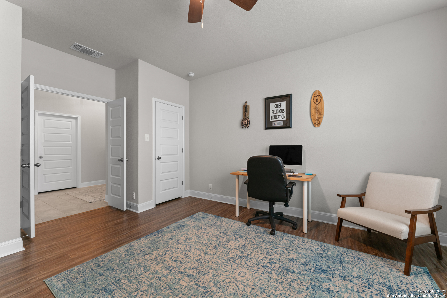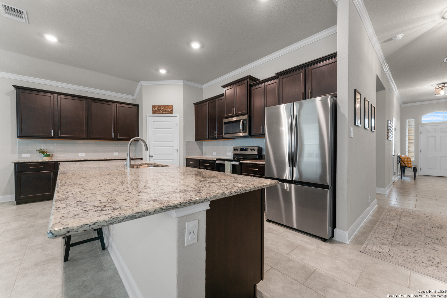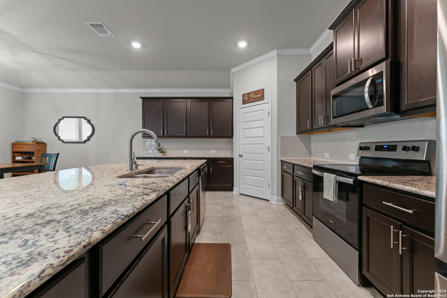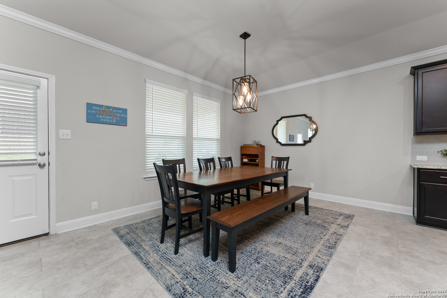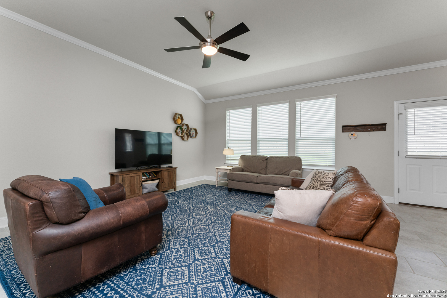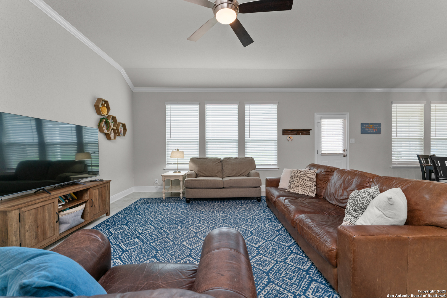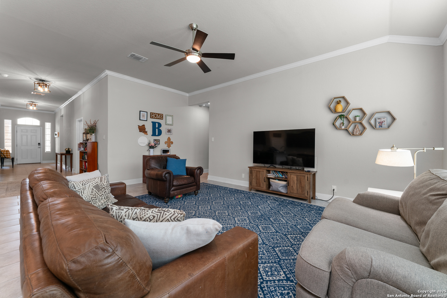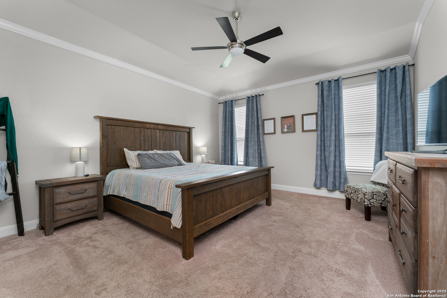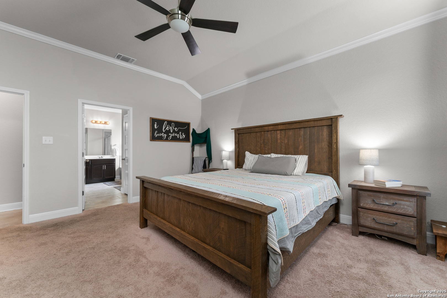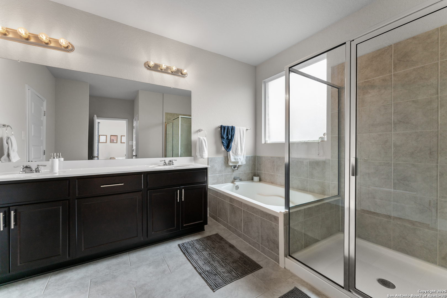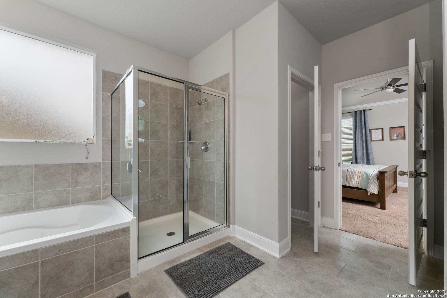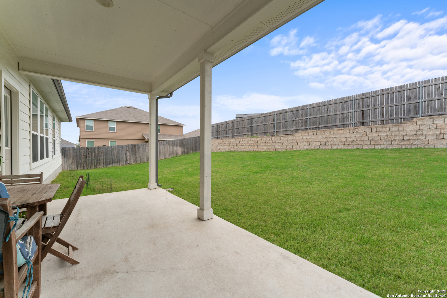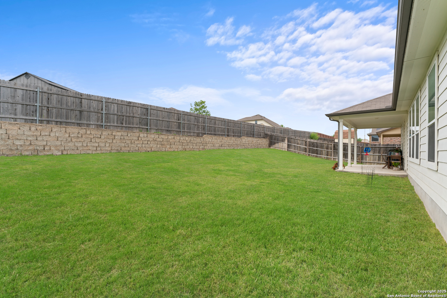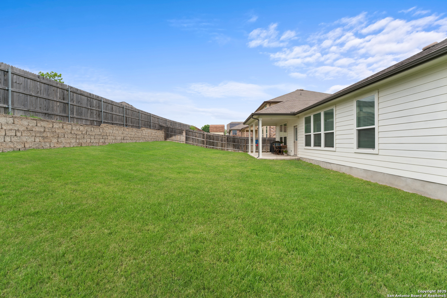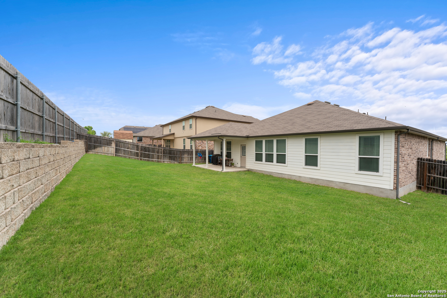Property Details
Blaze Moon
Cibolo, TX 78108
$400,000
4 BD | 2 BA |
Property Description
Beautiful 4 bed, 2 bath home located in the heart of Cibolo. Blending modern charm with timeless appeal, this thoughtfully crafted home offers a spacious living area with high ceilings, and a seamless indoor-outdoor flow perfect for both entertaining and everyday living. Boasting a large office for work, play area or indoor gym, every corner of this home exudes warmth and sophistication. The open-concept kitchen is a chef's dream, featuring premium stainless steel appliances, quartz countertops, and a large island that invites conversation. Unwind in the inviting living room with large windows that bathe the space in natural light, or retreat to the luxurious primary suite complete with a spa-like bathroom and generous walk-in closet. Enjoy the tranquil backyard oasis - ideal for morning coffee, weekend BBQs, or simply soaking in the peace of your private space. Home has full gutters and filtration system with water softener. Located in the highly desirable neighborhood of Saratoga, this home is minutes away from dining, shopping, entertainment and Randolph AFB!
-
Type: Residential Property
-
Year Built: 2020
-
Cooling: One Central
-
Heating: Central
-
Lot Size: 0.22 Acres
Property Details
- Status:Available
- Type:Residential Property
- MLS #:1855687
- Year Built:2020
- Sq. Feet:2,532
Community Information
- Address:217 Blaze Moon Cibolo, TX 78108
- County:Guadalupe
- City:Cibolo
- Subdivision:SARATOGA - GUADALUPE COUNTY
- Zip Code:78108
School Information
- School System:Schertz-Cibolo-Universal City ISD
- High School:Steele
- Middle School:Dobie J. Frank
- Elementary School:Green Valley
Features / Amenities
- Total Sq. Ft.:2,532
- Interior Features:One Living Area, Liv/Din Combo, Eat-In Kitchen, Island Kitchen, Walk-In Pantry, Study/Library, Utility Room Inside, High Ceilings, Open Floor Plan, High Speed Internet, Walk in Closets
- Fireplace(s): Not Applicable
- Floor:Carpeting, Ceramic Tile
- Inclusions:Ceiling Fans, Chandelier, Washer Connection, Dryer Connection, Stove/Range, Disposal
- Master Bath Features:Tub/Shower Separate, Double Vanity
- Cooling:One Central
- Heating Fuel:Electric
- Heating:Central
- Master:14x16
- Bedroom 2:11x12
- Bedroom 3:11x11
- Bedroom 4:11x12
- Dining Room:10x16
- Family Room:16x20
- Kitchen:10x15
- Office/Study:13x13
Architecture
- Bedrooms:4
- Bathrooms:2
- Year Built:2020
- Stories:1
- Style:One Story
- Roof:Composition
- Foundation:Slab
- Parking:Two Car Garage
Property Features
- Neighborhood Amenities:Pool, Park/Playground, Jogging Trails, Bike Trails
- Water/Sewer:Water System
Tax and Financial Info
- Proposed Terms:Conventional, FHA, VA, Cash, Assumption w/Qualifying
- Total Tax:7969.92
4 BD | 2 BA | 2,532 SqFt
© 2025 Lone Star Real Estate. All rights reserved. The data relating to real estate for sale on this web site comes in part from the Internet Data Exchange Program of Lone Star Real Estate. Information provided is for viewer's personal, non-commercial use and may not be used for any purpose other than to identify prospective properties the viewer may be interested in purchasing. Information provided is deemed reliable but not guaranteed. Listing Courtesy of Julian Berg with Real Broker, LLC.

