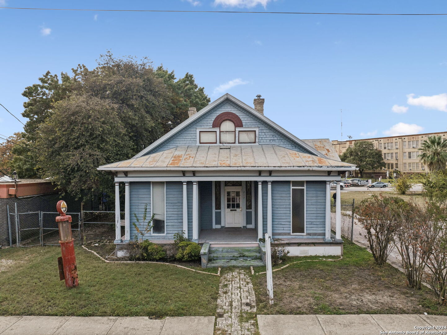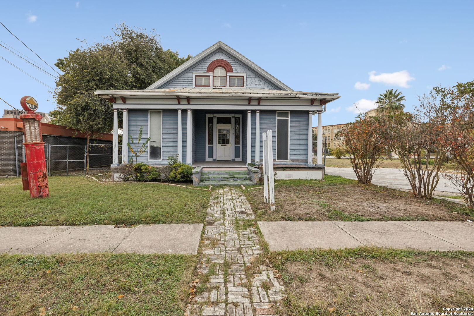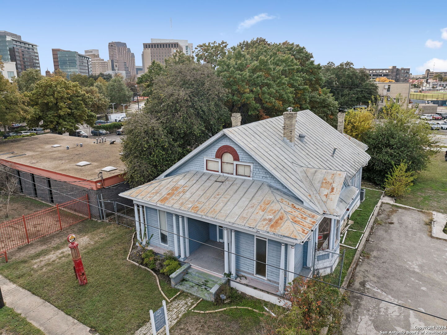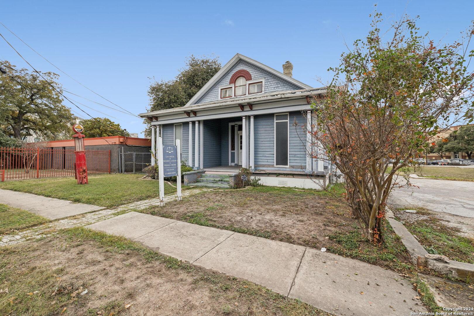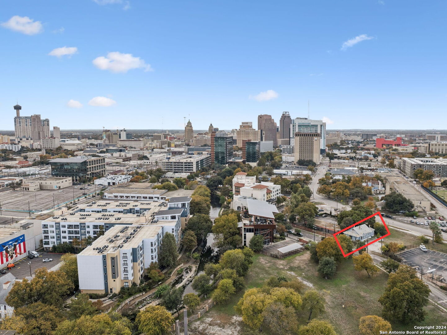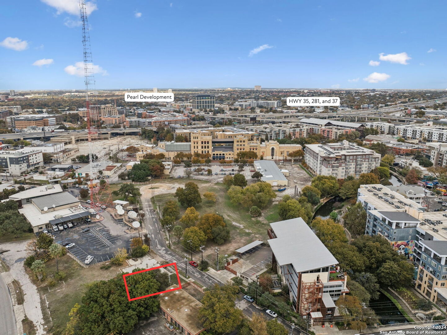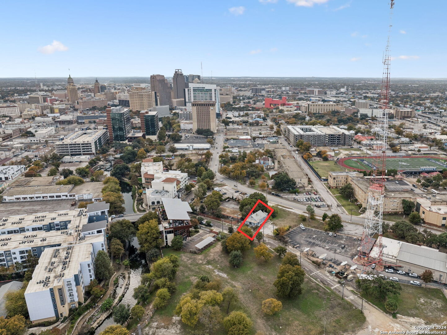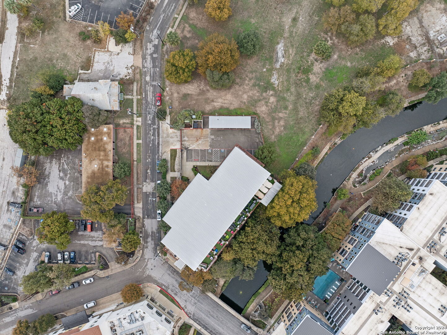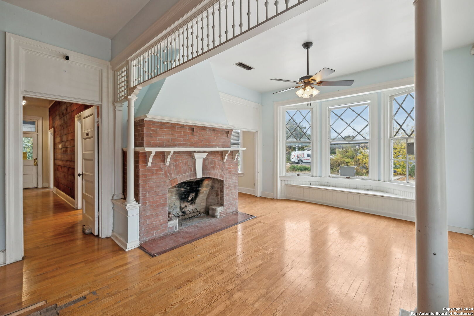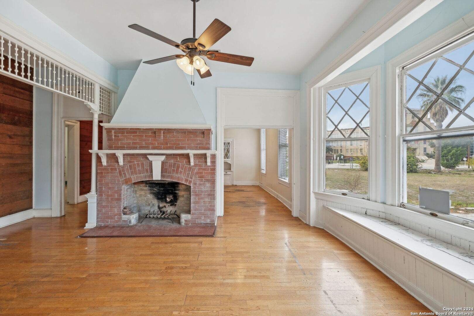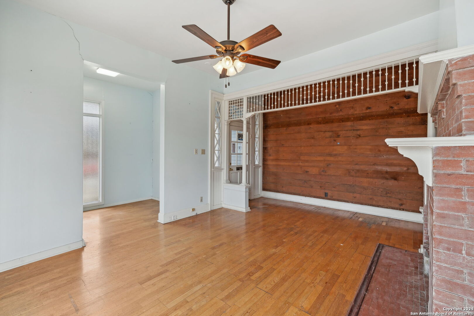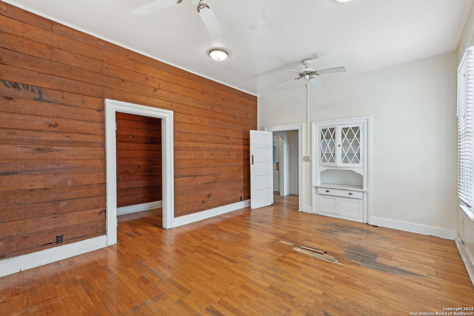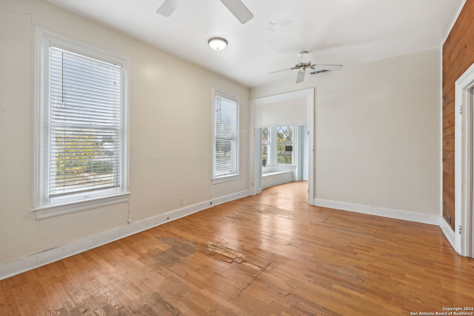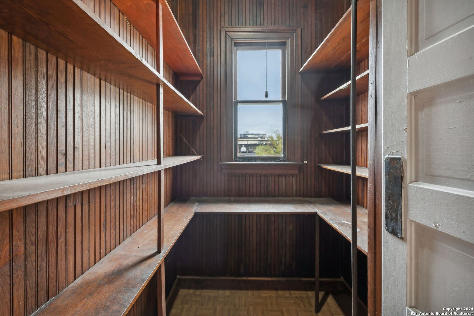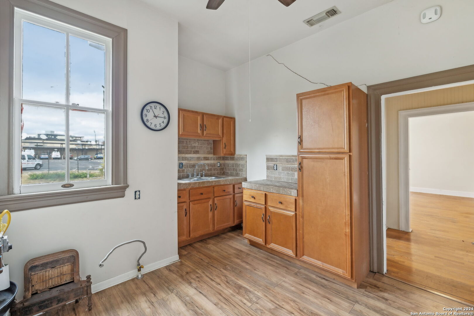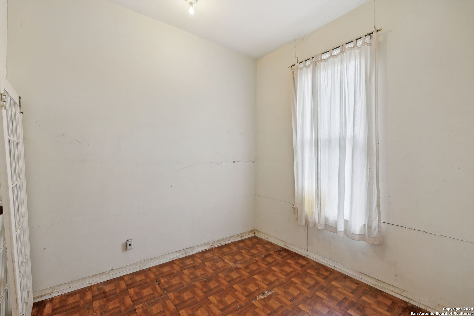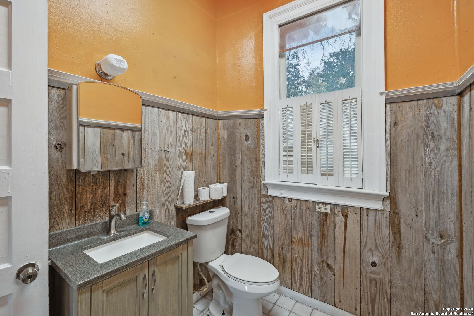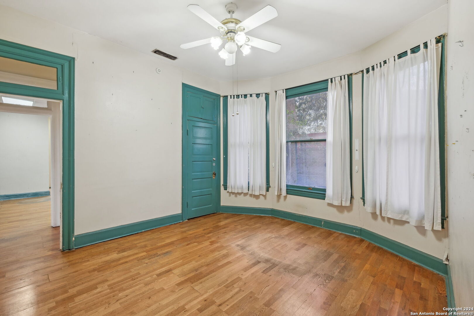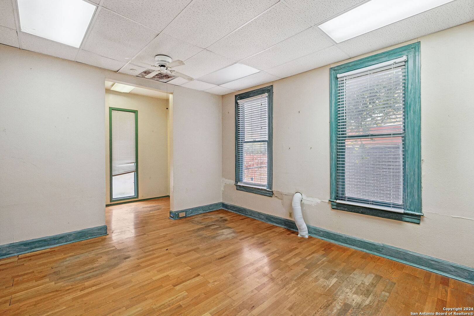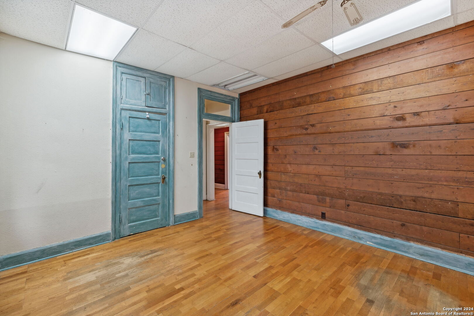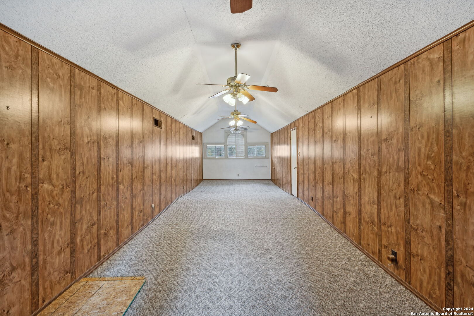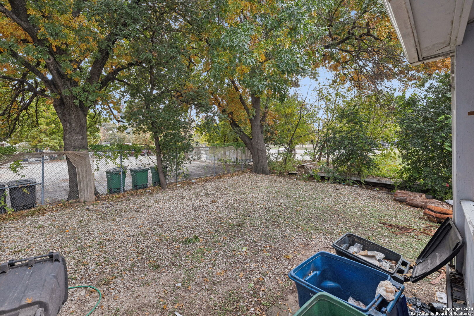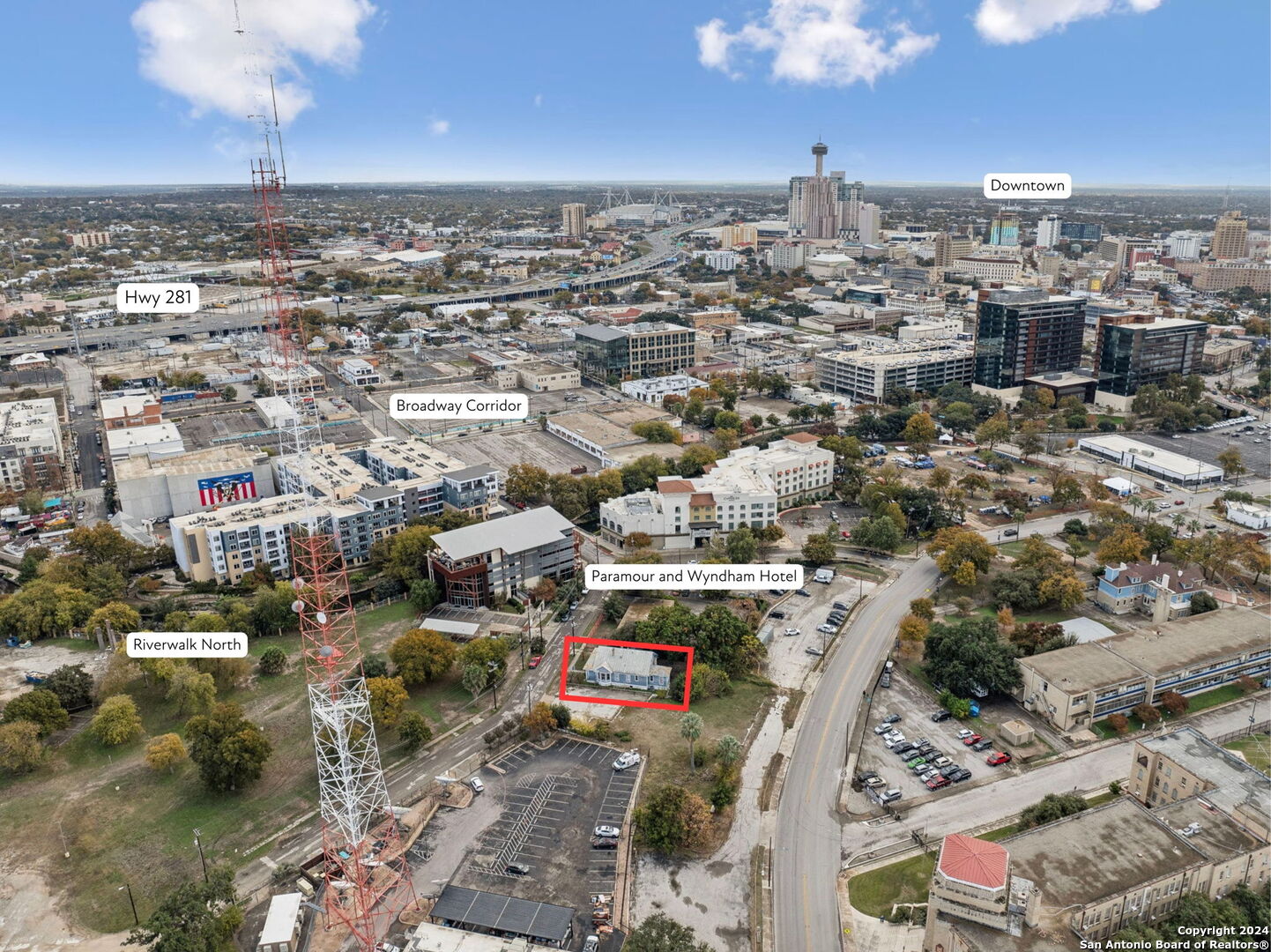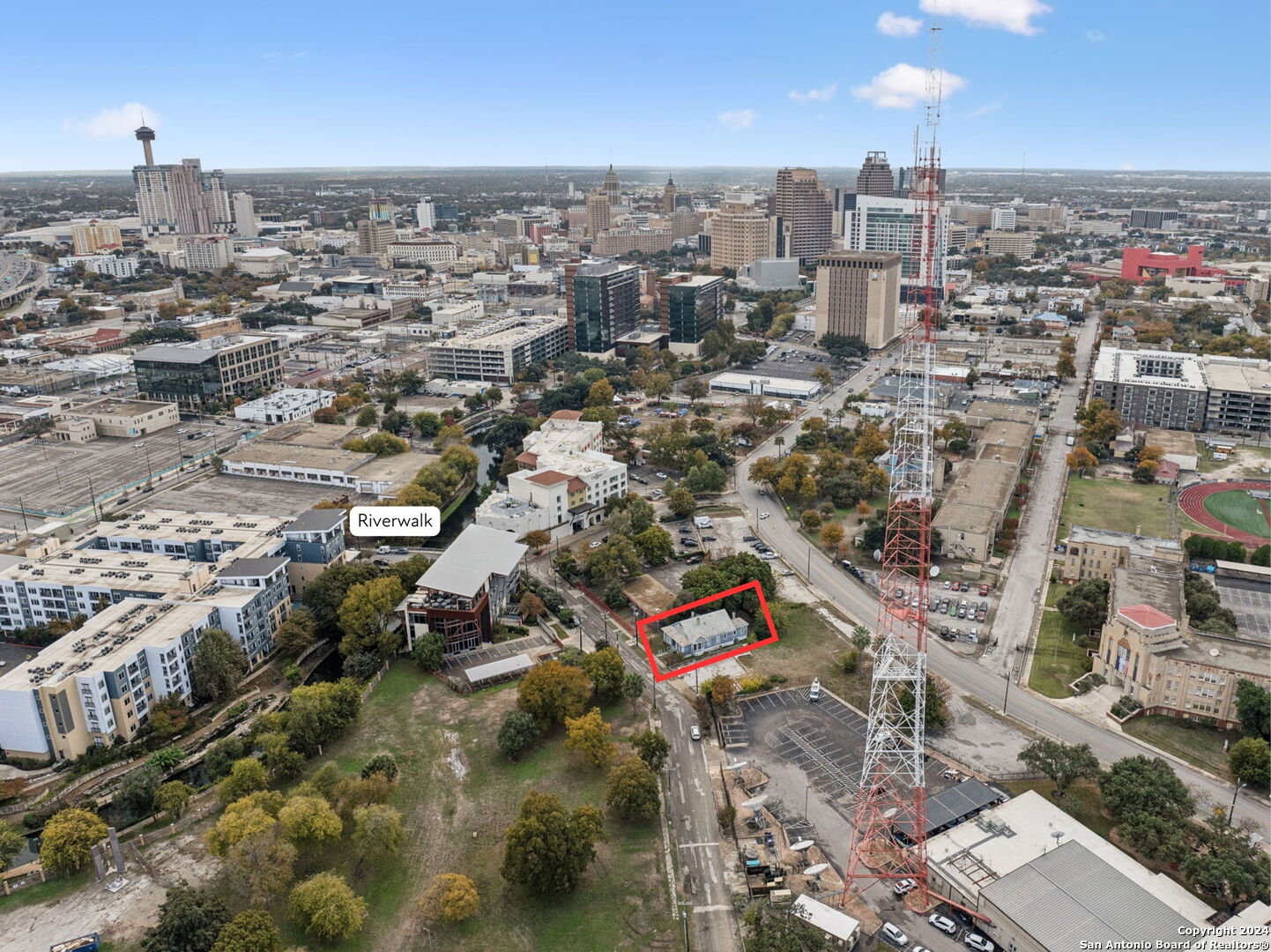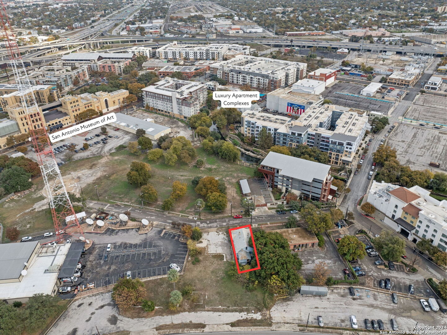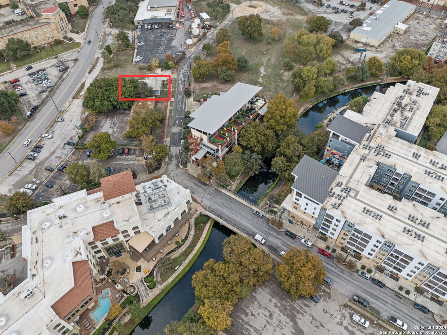Property Details
ARDEN GROVE ST
San Antonio, TX 78215
$595,000
2 BD | 2 BA |
Property Description
Exceptional opportunity to revitalize a dynamic work/live property in the heart of San Antonio. Zoned for both commercial and residential use, this property is ideal for investors, business owners, or visionaries seeking a mixed-use space in an unbeatable location. Situated steps from the iconic San Antonio Riverwalk and across from The Phipps building, home to the acclaimed Paramour rooftop restaurant, and the new Marriott Sol Cypress Hotel, this property enjoys high walkability and accessibility. Its location also places you minutes from The Pearl, the Broadway corridor, downtown, and all the energy of the Riverwalk district. Previously used as a law office, this historic property is ready to be revitalized. Its versatile layout makes it a perfect fit for a range of businesses-creative design studios, architecture firms, law offices, or boutique businesses looking for character and convenience. For those seeking a work/live space, the property's historic charm and adaptable footprint provide endless possibilities. The upstairs apartment could be outfitted as a separate rentable space for additional income. Don't miss this opportunity to own a unique piece of San Antonio's history with incredible commercial potential and great resale value. Bring your vision and transform this space into a thriving business hub or stunning live/work oasis. Location, history, and opportunity await!
-
Type: Residential Property
-
Year Built: 1922
-
Cooling: One Central
-
Heating: Central
-
Lot Size: 0.16 Acres
Property Details
- Status:Contract Pending
- Type:Residential Property
- MLS #:1829768
- Year Built:1922
- Sq. Feet:2,352
Community Information
- Address:217 ARDEN GROVE ST San Antonio, TX 78215
- County:Bexar
- City:San Antonio
- Subdivision:N/A
- Zip Code:78215
School Information
- School System:San Antonio I.S.D.
- High School:Brackenridge
- Middle School:Bowden
- Elementary School:Bowden
Features / Amenities
- Total Sq. Ft.:2,352
- Interior Features:One Living Area, Separate Dining Room, Walk-In Pantry, Study/Library, High Ceilings
- Fireplace(s): One, Living Room
- Floor:Ceramic Tile, Wood, Laminate
- Inclusions:Not Applicable
- Master Bath Features:None/No Tub or Shower
- Cooling:One Central
- Heating Fuel:Other
- Heating:Central
- Master:15x12
- Bedroom 2:13x14
- Kitchen:13x12
Architecture
- Bedrooms:2
- Bathrooms:2
- Year Built:1922
- Stories:2
- Style:Two Story, Historic/Older, Traditional
- Roof:Metal
- Parking:None/Not Applicable
Property Features
- Neighborhood Amenities:Waterfront Access, Jogging Trails, Bike Trails, Lake/River Park
- Water/Sewer:Water System, Sewer System
Tax and Financial Info
- Proposed Terms:Conventional, Cash
- Total Tax:13094.79
2 BD | 2 BA | 2,352 SqFt
© 2025 Lone Star Real Estate. All rights reserved. The data relating to real estate for sale on this web site comes in part from the Internet Data Exchange Program of Lone Star Real Estate. Information provided is for viewer's personal, non-commercial use and may not be used for any purpose other than to identify prospective properties the viewer may be interested in purchasing. Information provided is deemed reliable but not guaranteed. Listing Courtesy of Claudia Berteaux with Phyllis Browning Company.

