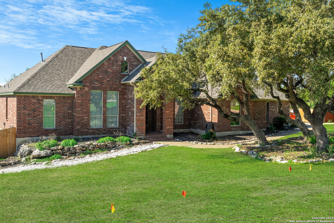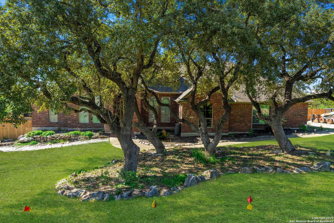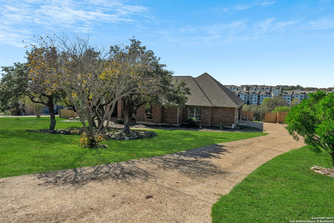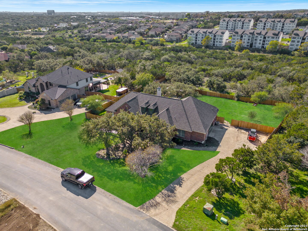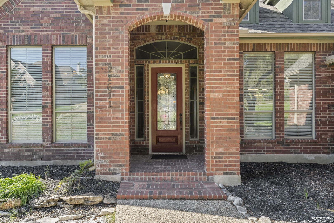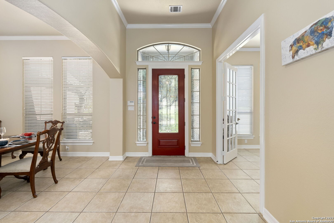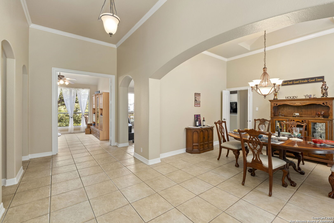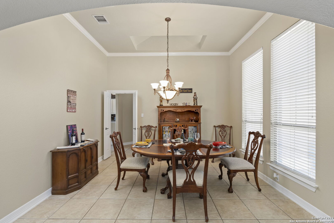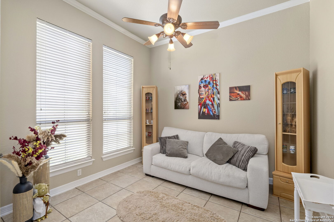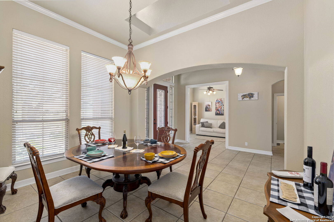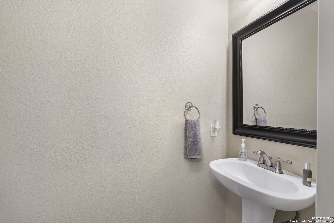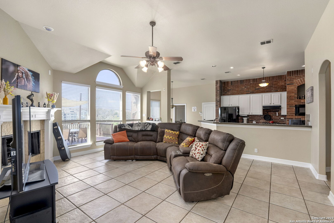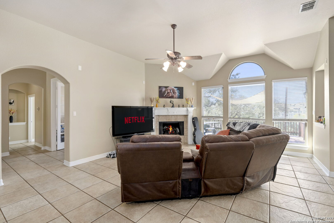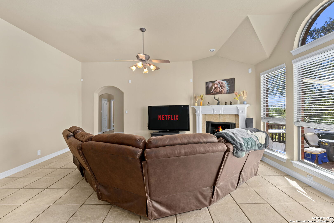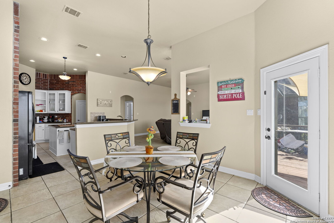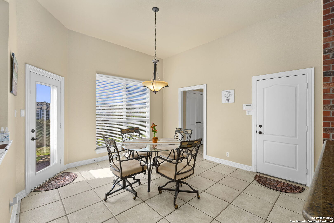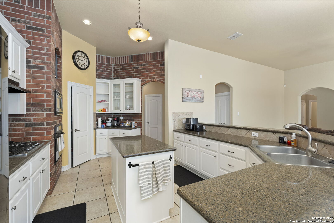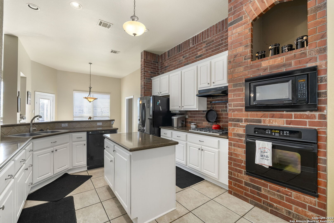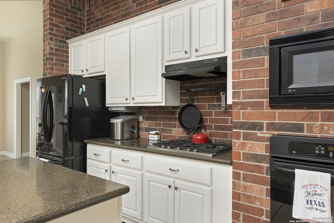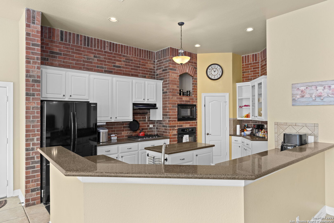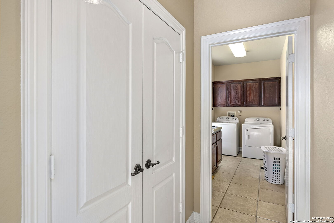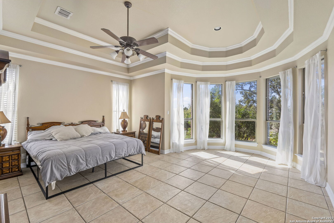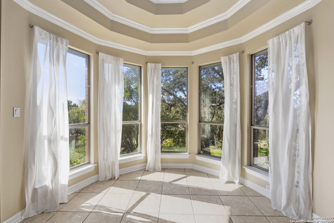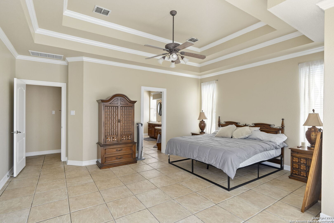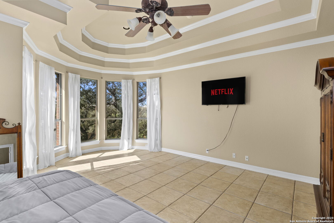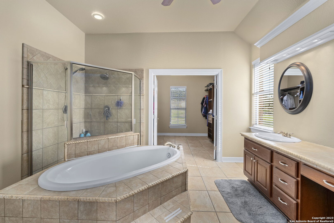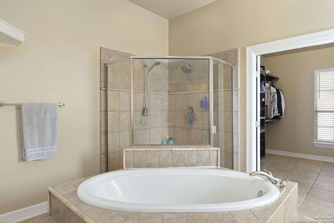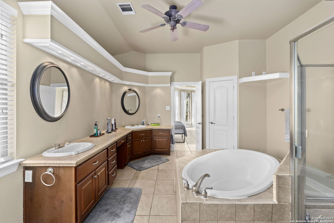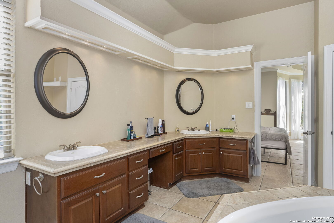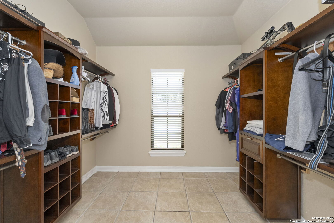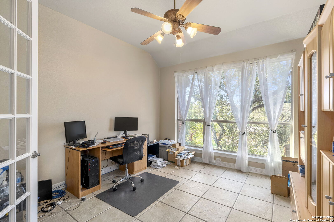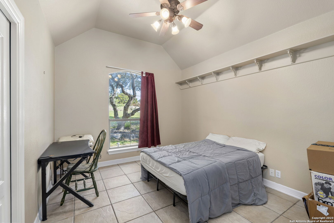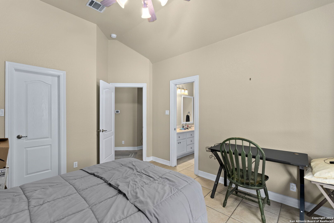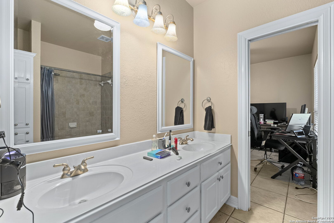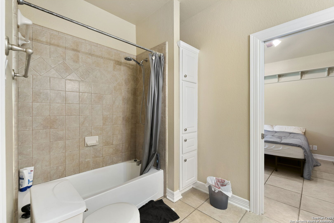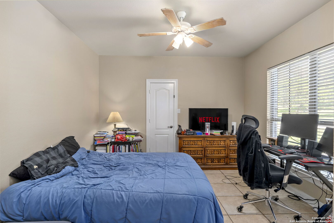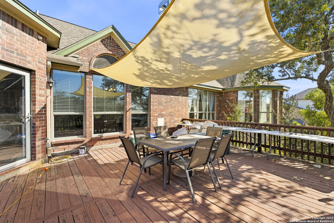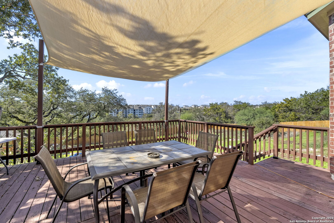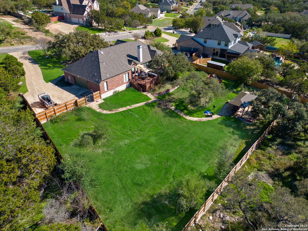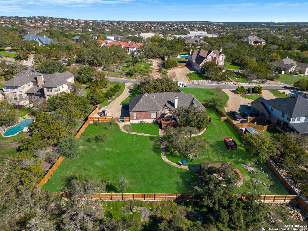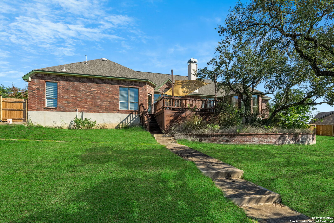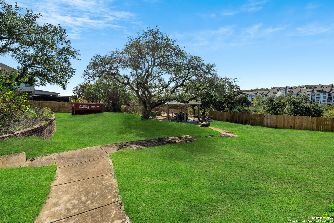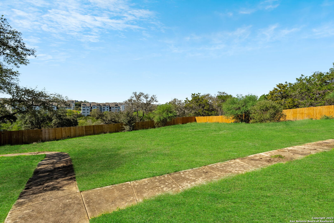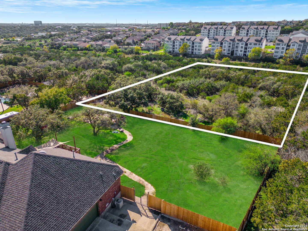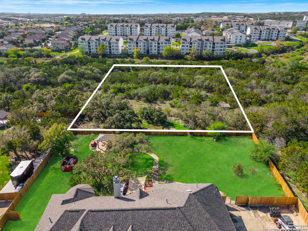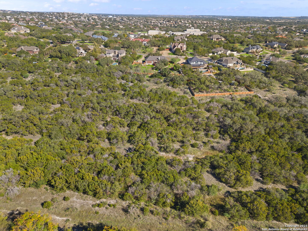Property Details
Roan Bluff
San Antonio, TX 78259
$649,000
3 BD | 3 BA |
Property Description
This beautiful Custom Whitestone home is situated on approximately 3.01 acres of land. The land behind the home is yours to create your dream outdoor paradise or create expansions within the HOA guidelines. The house consists of 3 bedrooms and 2.5 bathrooms and features gated access and a new privacy fence. Ideal for gathering with loved ones, the central kitchen and living room area create an open space suitable for creating cherished memories. The spacious primary bedroom has bay windows that allow natural light to flood in and provide gorgeous views of your backyard. Combining timeless charm and easy maintenance, you will find tile flooring throughout the home, along with many designer finishes. Outdoors, you can find features such as a large gazebo for entertaining guests, a 2-car garage with extra parking, and a walkout deck that offers a stunning view of the surrounding area. Located north on 281 in the highly sought-after Cavalo Creek Estates community, this home offers convenience and easy access to many exceptional shopping and dining opportunities.
-
Type: Residential Property
-
Year Built: 2002
-
Cooling: Two Central
-
Heating: Central
-
Lot Size: 3.01 Acres
Property Details
- Status:Available
- Type:Residential Property
- MLS #:1735641
- Year Built:2002
- Sq. Feet:2,847
Community Information
- Address:21611 Roan Bluff San Antonio, TX 78259
- County:Bexar
- City:San Antonio
- Subdivision:CAVALO CREEK ESTATES
- Zip Code:78259
School Information
- School System:North East I.S.D
- High School:Johnson
- Middle School:Tejeda
- Elementary School:Encino Park
Features / Amenities
- Total Sq. Ft.:2,847
- Interior Features:One Living Area
- Fireplace(s): One
- Floor:Ceramic Tile
- Inclusions:Ceiling Fans, Washer Connection, Dryer Connection, Cook Top, Built-In Oven, Microwave Oven, Stove/Range, Dishwasher, Pre-Wired for Security, Gas Water Heater, Garage Door Opener, Plumb for Water Softener, City Garbage service
- Master Bath Features:Tub/Shower Separate, Double Vanity, Garden Tub
- Exterior Features:Patio Slab, Deck/Balcony, Privacy Fence, Partial Sprinkler System, Gazebo, Has Gutters, Mature Trees
- Cooling:Two Central
- Heating Fuel:Natural Gas
- Heating:Central
- Master:21x18
- Bedroom 2:13x11
- Bedroom 3:15x12
- Dining Room:13x13
- Kitchen:18x13
- Office/Study:13x12
Architecture
- Bedrooms:3
- Bathrooms:3
- Year Built:2002
- Stories:1
- Style:One Story
- Roof:Composition
- Foundation:Slab
- Parking:Two Car Garage
Property Features
- Neighborhood Amenities:Controlled Access, Other - See Remarks
- Water/Sewer:Aerobic Septic
Tax and Financial Info
- Proposed Terms:Conventional, FHA, VA, Cash
- Total Tax:16663
3 BD | 3 BA | 2,847 SqFt
© 2024 Lone Star Real Estate. All rights reserved. The data relating to real estate for sale on this web site comes in part from the Internet Data Exchange Program of Lone Star Real Estate. Information provided is for viewer's personal, non-commercial use and may not be used for any purpose other than to identify prospective properties the viewer may be interested in purchasing. Information provided is deemed reliable but not guaranteed. Listing Courtesy of Philip Latka with Coldwell Banker D'Ann Harper.

