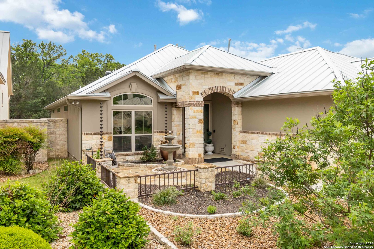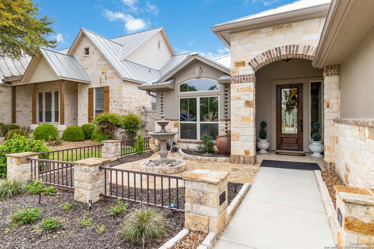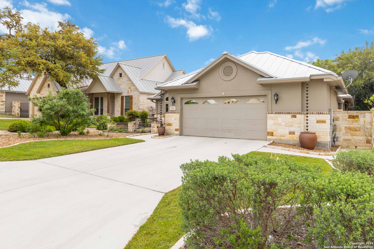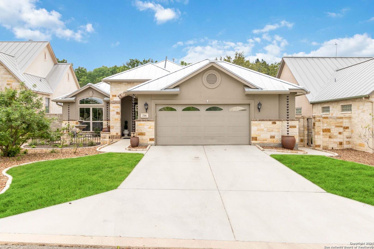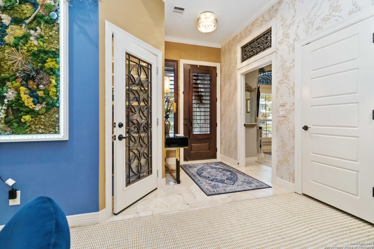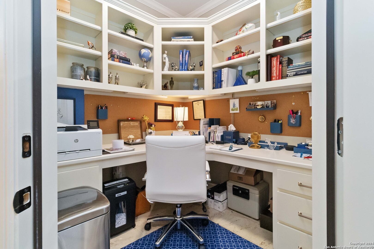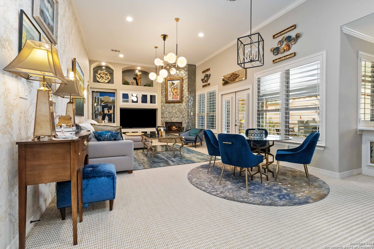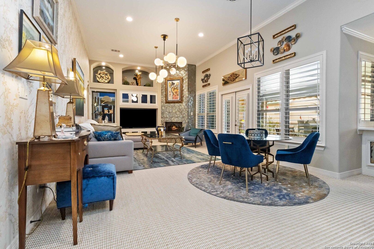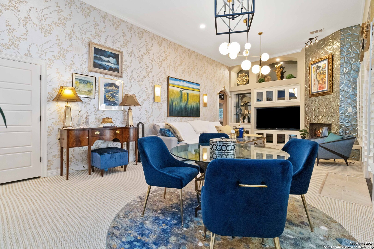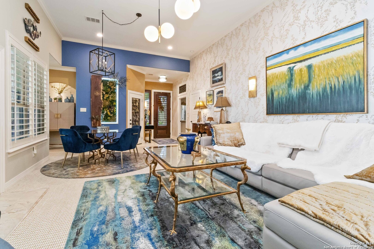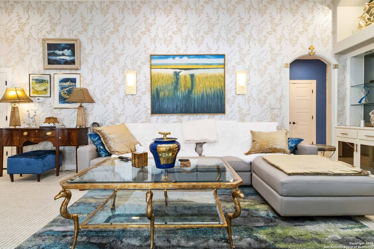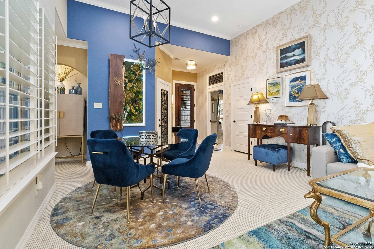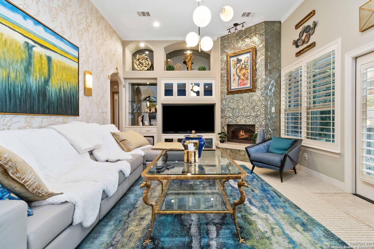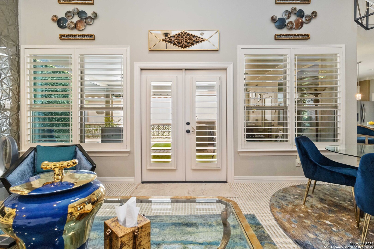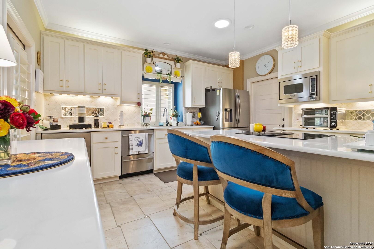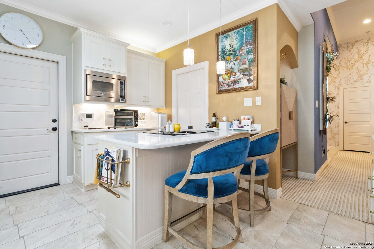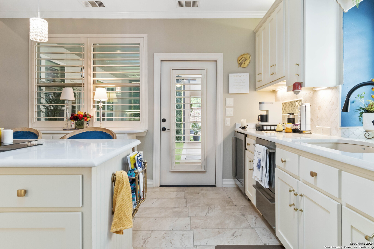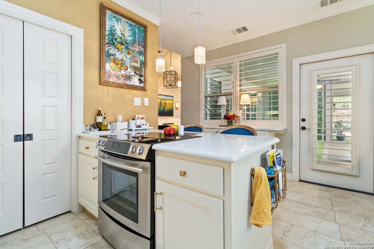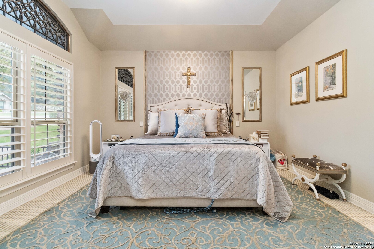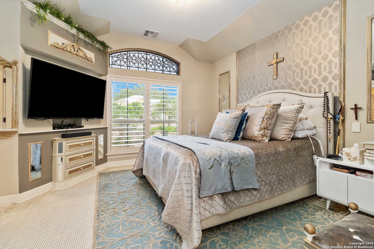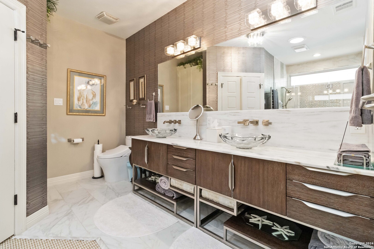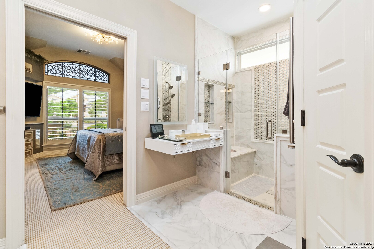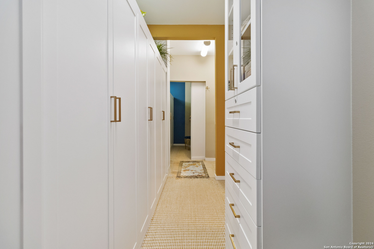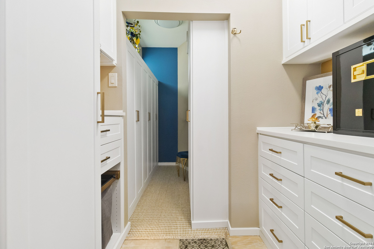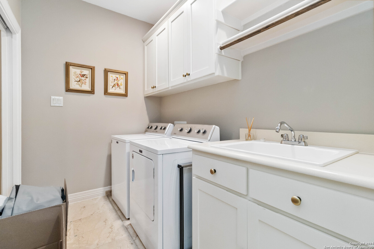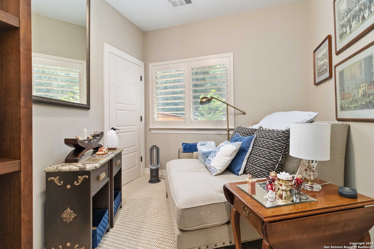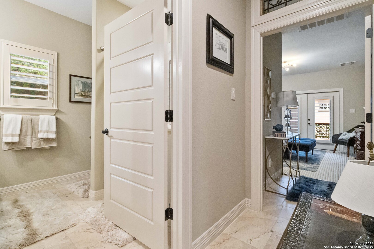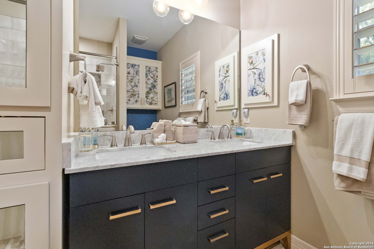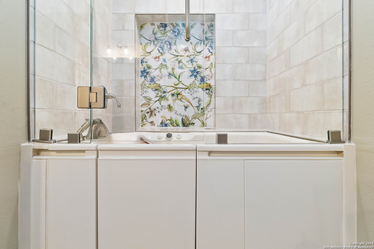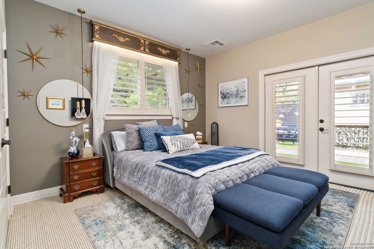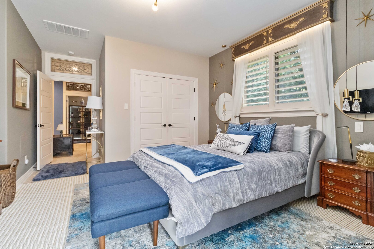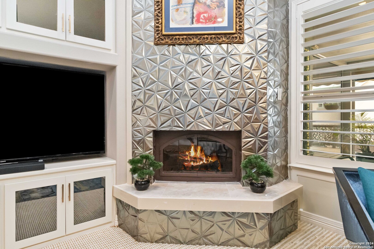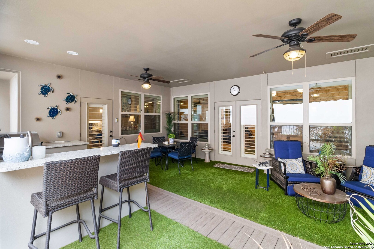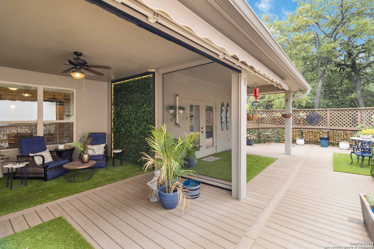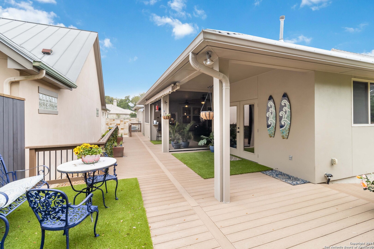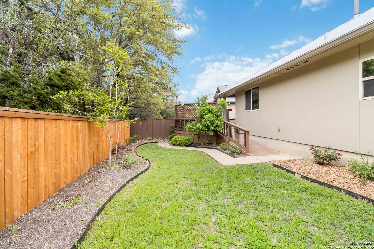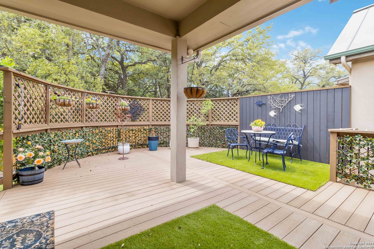Property Details
WELL SPGS
Boerne, TX 78006
$635,330
3 BD | 2 BA |
Property Description
All furniture is for sale except the tan leather sofa in living room and principal bedroom furniture. This stunning one-story home, decorated by Aracely Ramirez, is a testament to modern elegance with soaring ceilings and contemporary chandeliers that add a touch of sophistication. The striking fireplace serves as a central showpiece, while the large windows throughout the home make it bright and airy. Plantation shutters cover every window for privacy and style. Gourmet kitchen features an island, breakfast bar. Master bedroom with designer's walk-in closet. Master bath with double sink and shower. Oversized outdoor covered patio and deck is complete with an awning and automatic screens so you can enjoy the outdoors bug free, with the screens down or not, at the click of a button. The outdoor kitchen is perfect for entertainment. The epoxy covered garage floors make maintenance effortless. Highly rated Boerne ISD. Welcome Home!
-
Type: Garden/Patio Home/Detchd
-
Year Built: 2014
-
Cooling: Two Central
-
Heating: Central
-
Lot Size: 0.17 Acres
Property Details
- Status:Contract Pending
- Type:Garden/Patio Home/Detchd
- MLS #:1763864
- Year Built:2014
- Sq. Feet:1,953
Community Information
- Address:216 WELL SPGS Boerne, TX 78006
- County:Kendall
- City:Boerne
- Subdivision:MENGER SPRINGS
- Zip Code:78006
School Information
- School System:Boerne
- High School:Boerne Champion
- Middle School:Boerne Middle S
- Elementary School:Fabra
Features / Amenities
- Total Sq. Ft.:1,953
- Interior Features:One Living Area, Liv/Din Combo, Eat-In Kitchen, Two Eating Areas, Island Kitchen, Breakfast Bar, Walk-In Pantry, Study/Library, Utility Room Inside, Secondary Bedroom Down, 1st Floor Lvl/No Steps, High Ceilings, All Bedrooms Downstairs, Laundry Lower Level, Laundry Room, Walk in Closets, Attic - Pull Down Stairs
- Fireplace(s): One
- Floor:Carpeting, Ceramic Tile
- Inclusions:Ceiling Fans, Chandelier, Washer Connection, Dryer Connection, Cook Top, Self-Cleaning Oven, Microwave Oven, Stove/Range, Dishwasher, Ice Maker Connection, Smoke Alarm, Gas Water Heater, Garage Door Opener, Plumb for Water Softener, Smooth Cooktop, Solid Counter Tops, Custom Cabinets, City Garbage service
- Master Bath Features:Tub/Shower Separate, Double Vanity
- Cooling:Two Central
- Heating Fuel:Natural Gas
- Heating:Central
- Master:13x14
- Bedroom 2:13x14
- Bedroom 3:12x12
- Dining Room:15x8
- Kitchen:12x14
- Office/Study:7x7
Architecture
- Bedrooms:3
- Bathrooms:2
- Year Built:2014
- Stories:1
- Style:One Story, Traditional
- Roof:Metal
- Foundation:Slab
- Parking:Two Car Garage
Property Features
- Neighborhood Amenities:Controlled Access
- Water/Sewer:Water System, Sewer System
Tax and Financial Info
- Proposed Terms:Conventional, FHA, VA, Cash
- Total Tax:7474
3 BD | 2 BA | 1,953 SqFt
© 2024 Lone Star Real Estate. All rights reserved. The data relating to real estate for sale on this web site comes in part from the Internet Data Exchange Program of Lone Star Real Estate. Information provided is for viewer's personal, non-commercial use and may not be used for any purpose other than to identify prospective properties the viewer may be interested in purchasing. Information provided is deemed reliable but not guaranteed. Listing Courtesy of Maria Spencer with JB Goodwin, REALTORS.

