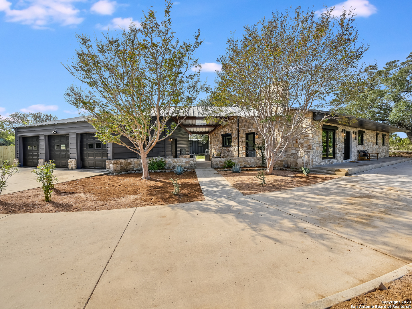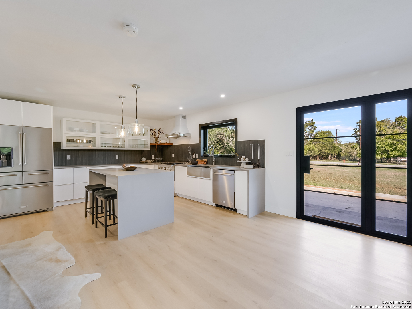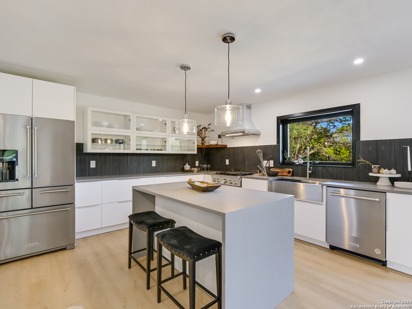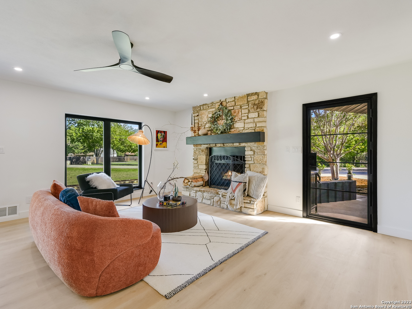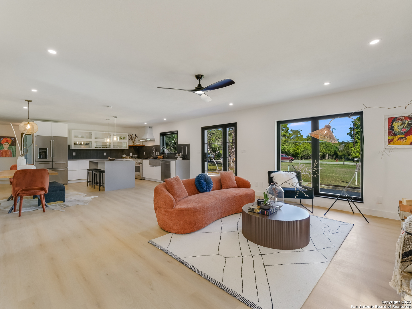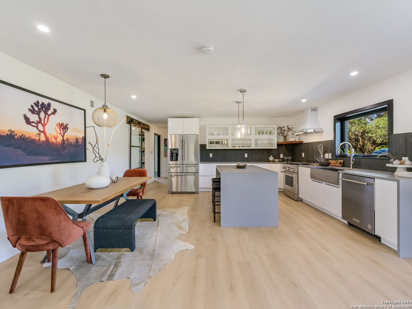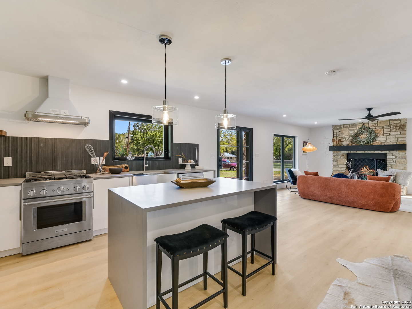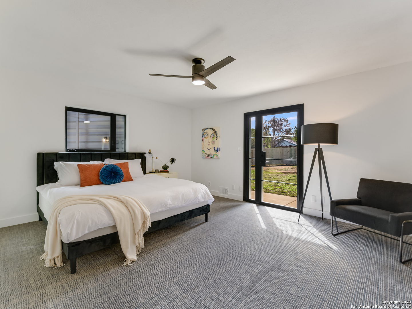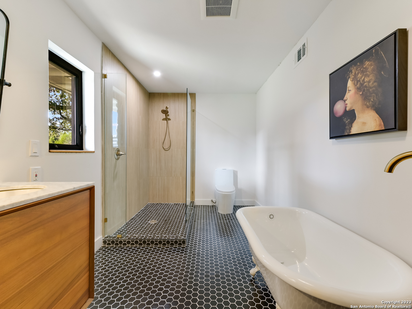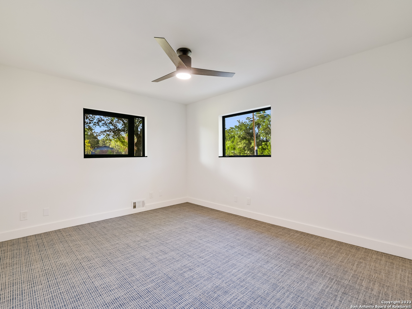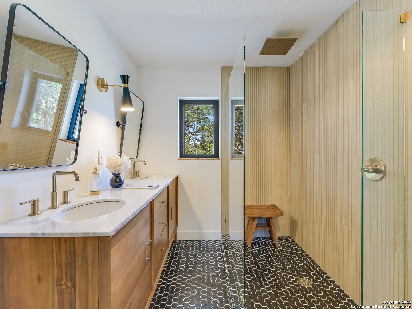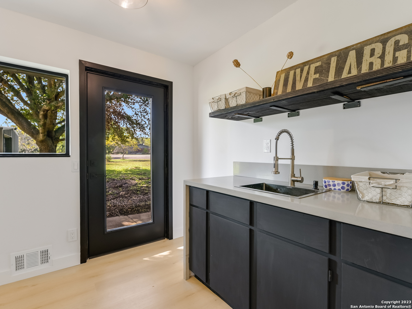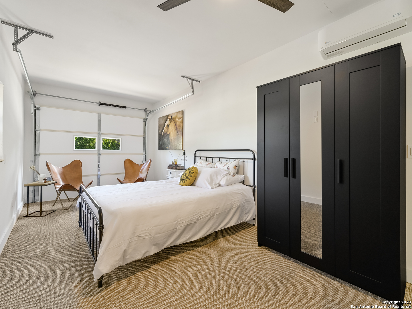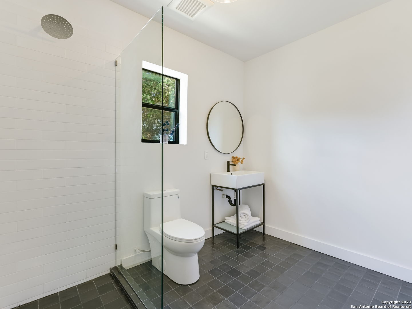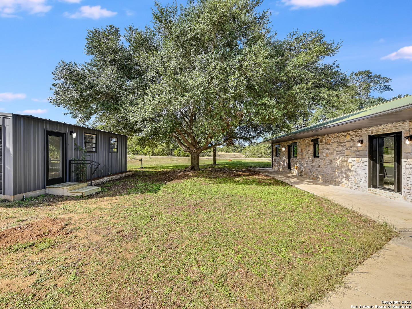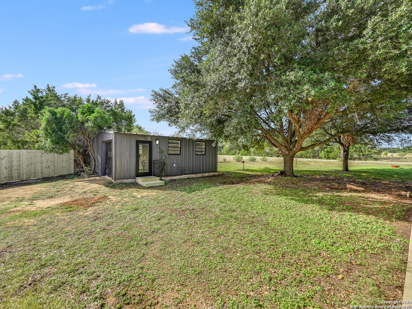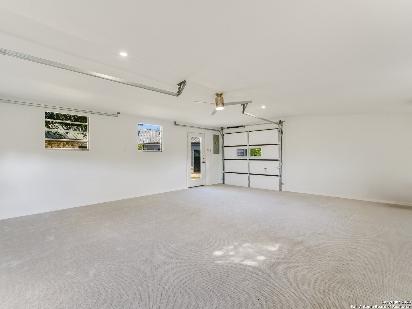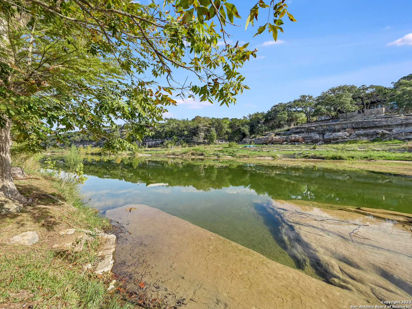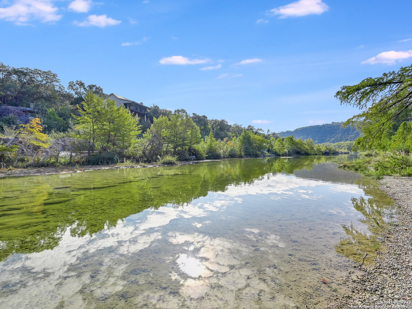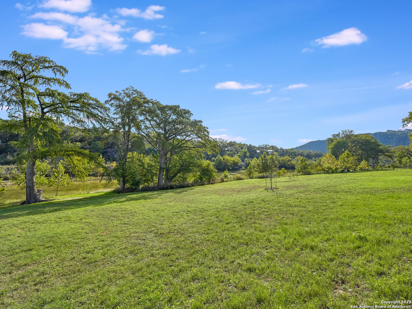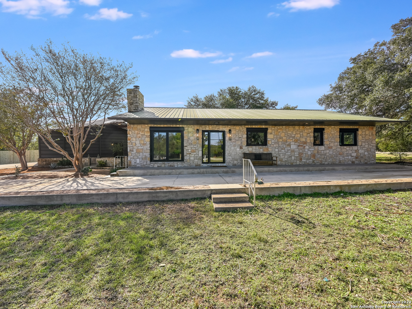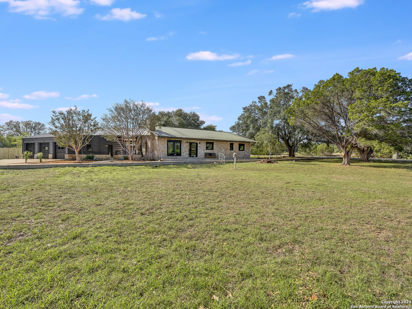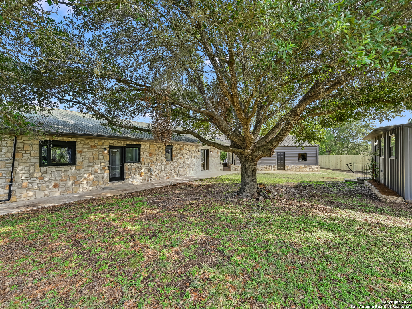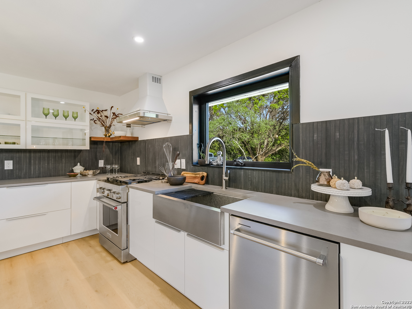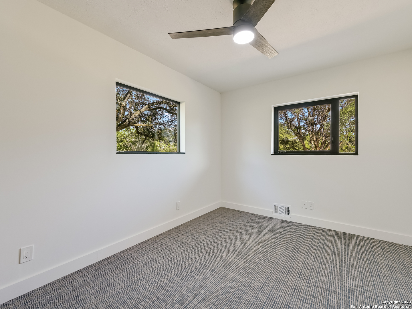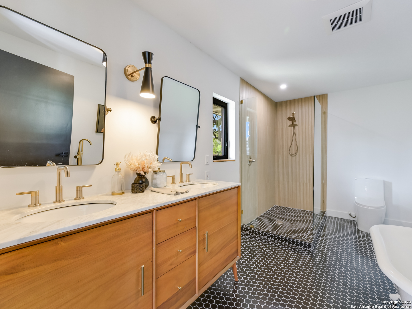Property Details
Blanco Dr
Wimberley, TX 78676
$899,000
3 BD | 2 BA |
Property Description
Rare Opportunity that won't last! This stunning home is nestled within the highly sought-after Paradise Valley subdivision, boasting exclusive access to the tranquil Blanco River. Impeccable attention to detail is evident throughout this completely remodeled property, featuring updates that include new floors, appliances, cabinets, windows that crank open, doors, and fresh paint to name a few. The property's versatility is enhanced by a convenient climate controlled garage apartment/office space with a full bath, providing additional options for your specific needs. Furthermore, a climate-controlled studio just a few steps out the back. Convenience meets charm with the property's proximity to the picturesque square of Wimberley, accessible both by car and on foot. Residents of this community enjoy the added benefit of private access to the Blanco River, courtesy of a neighborhood river park with paid membership. This serene outdoor space invites residents to unwind and appreciate the natural beauty that surrounds them. In summary, this property represents a rare blend of modern upgrades and a delightful location that is roughly a mile away to the square in Wimberley. If you are considering making it your own, don't miss the opportunity to schedule a visit and experience its unique charm in person. It may very well be the perfect match for your lifestyle and preferences!
-
Type: Residential Property
-
Year Built: 1985
-
Cooling: One Central
-
Heating: Central
-
Lot Size: 0.60 Acres
Property Details
- Status:Available
- Type:Residential Property
- MLS #:1732842
- Year Built:1985
- Sq. Feet:1,749
Community Information
- Address:215 Blanco Dr Wimberley, TX 78676
- County:Hays
- City:Wimberley
- Subdivision:PARADISE VALLEY
- Zip Code:78676
School Information
- School System:Wimberley
- High School:Wimberley
- Middle School:Danforth Jr High School
- Elementary School:Jacobs Well Elementary School
Features / Amenities
- Total Sq. Ft.:1,749
- Interior Features:One Living Area, Separate Dining Room, Laundry Room, Walk in Closets
- Fireplace(s): One, Living Room, Wood Burning
- Floor:Carpeting, Ceramic Tile, Laminate
- Inclusions:Ceiling Fans, Washer Connection, Dryer Connection, Stove/Range, Gas Cooking, Refrigerator, Electric Water Heater
- Master Bath Features:Tub/Shower Separate, Double Vanity, Garden Tub
- Exterior Features:Detached Quarters, Workshop
- Cooling:One Central
- Heating Fuel:Electric
- Heating:Central
- Master:13x15
- Bedroom 2:13x11
- Bedroom 3:14x9
- Dining Room:12x6
- Kitchen:11x15
Architecture
- Bedrooms:3
- Bathrooms:2
- Year Built:1985
- Stories:1
- Style:One Story, Texas Hill Country
- Roof:Metal
- Parking:Two Car Garage, Detached
Property Features
- Neighborhood Amenities:Park/Playground, Other - See Remarks
- Water/Sewer:Septic
Tax and Financial Info
- Proposed Terms:Conventional, Cash
- Total Tax:6141
3 BD | 2 BA | 1,749 SqFt
© 2024 Lone Star Real Estate. All rights reserved. The data relating to real estate for sale on this web site comes in part from the Internet Data Exchange Program of Lone Star Real Estate. Information provided is for viewer's personal, non-commercial use and may not be used for any purpose other than to identify prospective properties the viewer may be interested in purchasing. Information provided is deemed reliable but not guaranteed. Listing Courtesy of Jeffrey Hutto with Keller Williams Realty.

