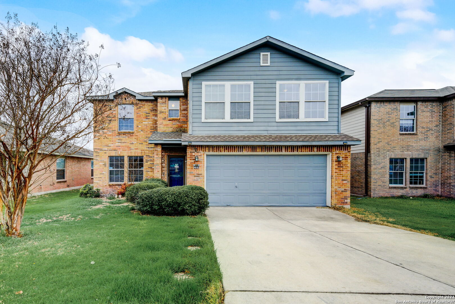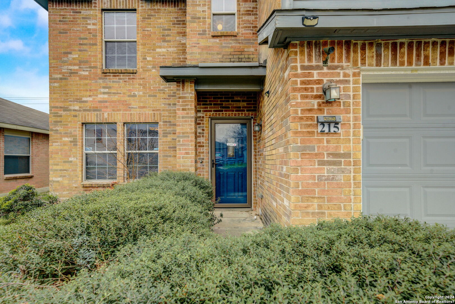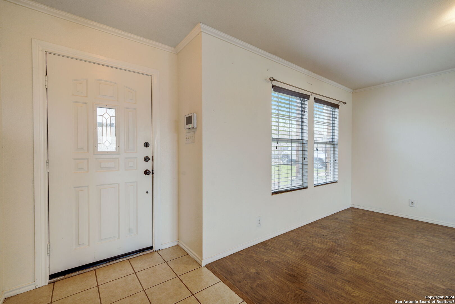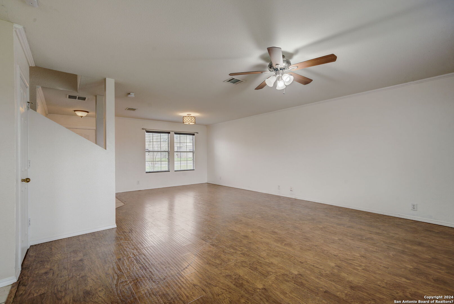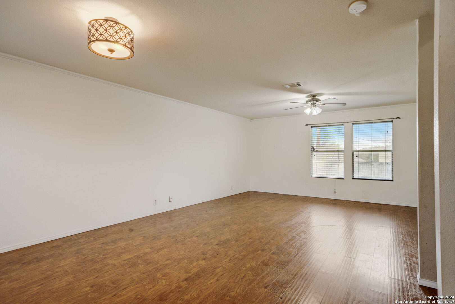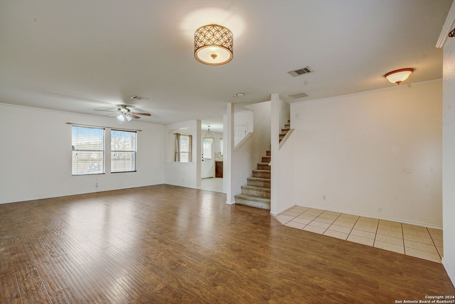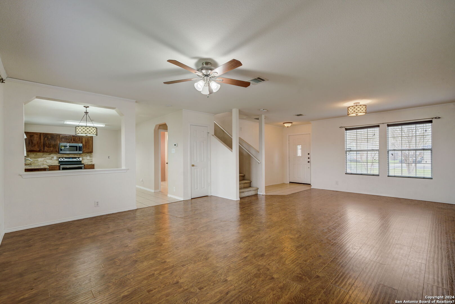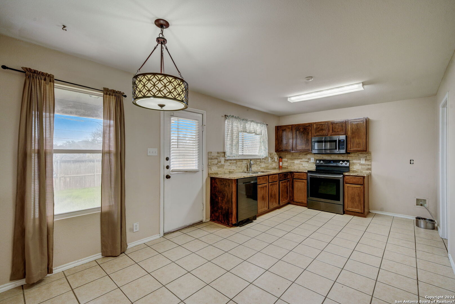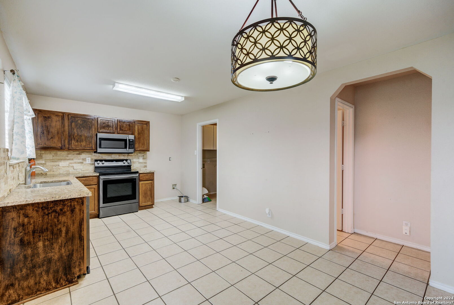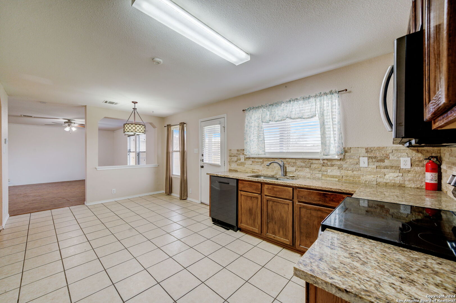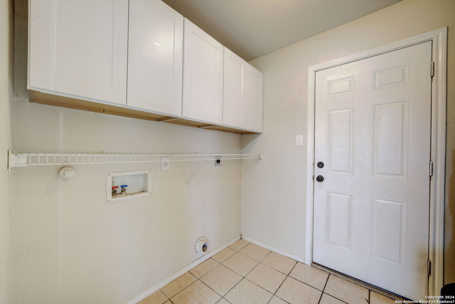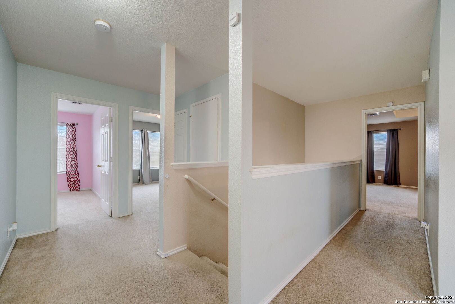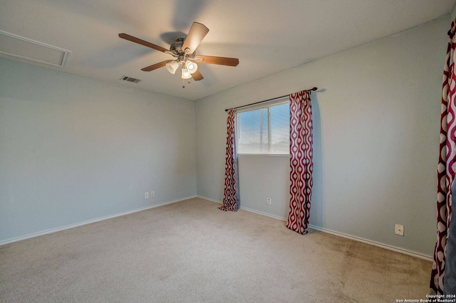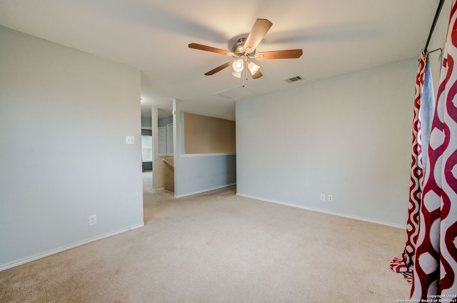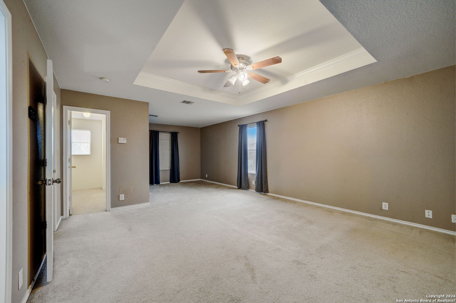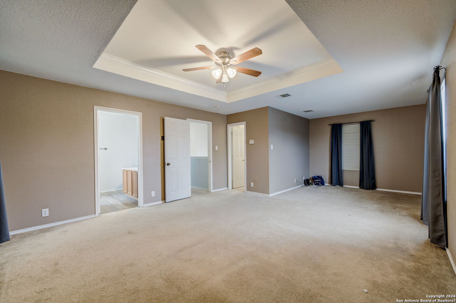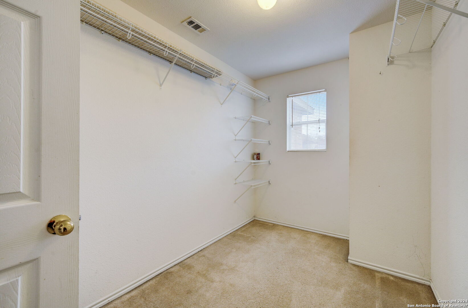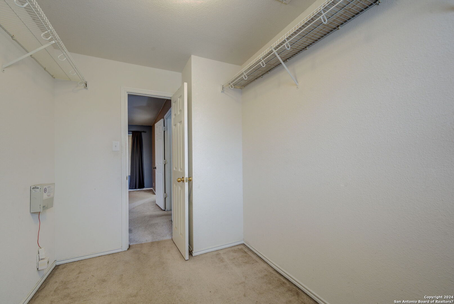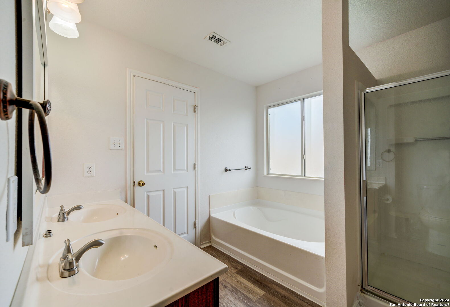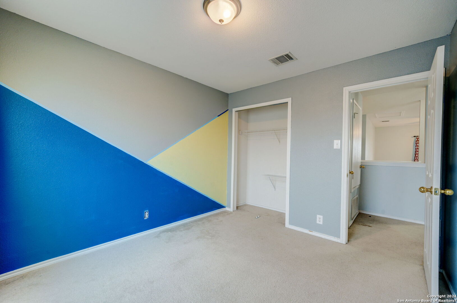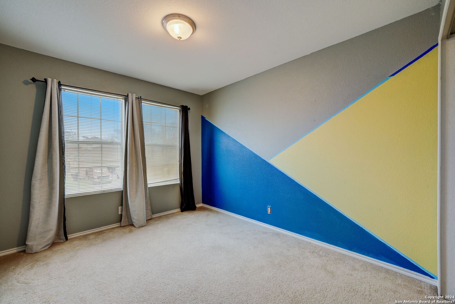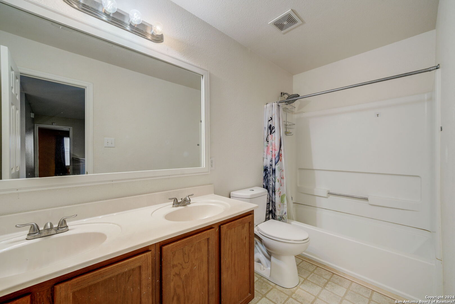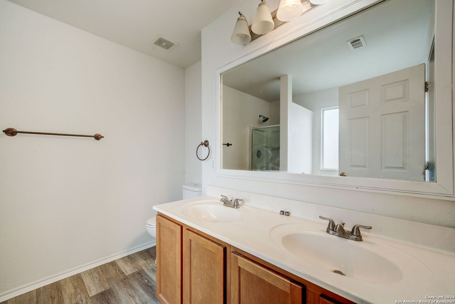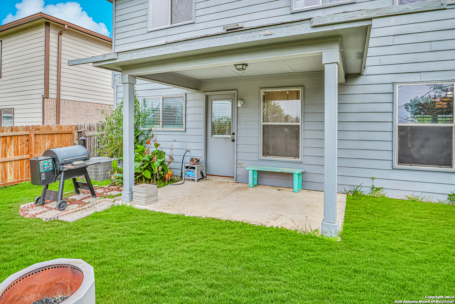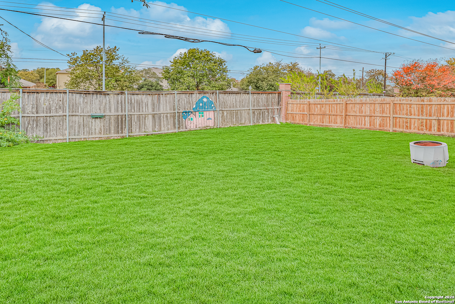Property Details
BIRCHWOOD BAY
San Antonio, TX 78253
$269,990
3 BD | 3 BA |
Property Description
Your dream home awaits! Fall in love with this stylish and spacious two-story, 3bed/2.5 bath home, nestled in the Vistas of Westcreek!! The home's elegant brick exterior opens to a spacious living area & abundant natural light. The kitchen looks out to the family room & has lots of cabinet space, stainless steel appliances and a separate dining area. The serene, private owner's retreat is peaceful and roomy, with an oversized walk-in closet separate from the decked-out en suite featuring double sinks, soaking tub and a stand up shower. The upstairs loft provides the perfect flex space for a home office, media room, or game room. This home features the ideal layout for hosting guests inside & out with your private backyard, covered patio & no rear neighbors! Community amenities include two pools, basketball & tennis courts, walking trail, a soccer field & gorgeous common areas. Great location (with NO City Taxes!!), convenient access to FOUR major highways (1604, 151, 90 & 410), just minutes from Lackland AFB, Sea World, Alamo Ranch & La Cantera shopping centers and hiking/biking trails. Come tour it today and make it your Home Sweet Home!
-
Type: Residential Property
-
Year Built: 2004
-
Cooling: One Central
-
Heating: Central
-
Lot Size: 0.13 Acres
Property Details
- Status:Available
- Type:Residential Property
- MLS #:1750966
- Year Built:2004
- Sq. Feet:1,988
Community Information
- Address:215 BIRCHWOOD BAY San Antonio, TX 78253
- County:Bexar
- City:San Antonio
- Subdivision:VISTAS OF WESTCREEK
- Zip Code:78253
School Information
- School System:Northside
- High School:William Brennan
- Middle School:Luna
- Elementary School:Ott
Features / Amenities
- Total Sq. Ft.:1,988
- Interior Features:Two Living Area, Eat-In Kitchen, Utility Room Inside, All Bedrooms Upstairs, Laundry Main Level
- Fireplace(s): Not Applicable
- Floor:Carpeting, Saltillo Tile
- Inclusions:Washer Connection, Dryer Connection, Stove/Range
- Master Bath Features:Tub/Shower Separate, Double Vanity
- Cooling:One Central
- Heating Fuel:Electric
- Heating:Central
- Master:18x15
- Bedroom 2:11x12
- Bedroom 3:11x10
- Kitchen:13x10
Architecture
- Bedrooms:3
- Bathrooms:3
- Year Built:2004
- Stories:2
- Style:Two Story
- Roof:Composition
- Foundation:Slab
- Parking:Two Car Garage
Property Features
- Neighborhood Amenities:Pool, Tennis, Clubhouse, Park/Playground, Sports Court, Basketball Court
- Water/Sewer:Water System, Sewer System
Tax and Financial Info
- Proposed Terms:Conventional, FHA, VA, Cash, USDA
- Total Tax:4897.4
3 BD | 3 BA | 1,988 SqFt
© 2024 Lone Star Real Estate. All rights reserved. The data relating to real estate for sale on this web site comes in part from the Internet Data Exchange Program of Lone Star Real Estate. Information provided is for viewer's personal, non-commercial use and may not be used for any purpose other than to identify prospective properties the viewer may be interested in purchasing. Information provided is deemed reliable but not guaranteed. Listing Courtesy of Sarah Green with LPT Realty LLC.

