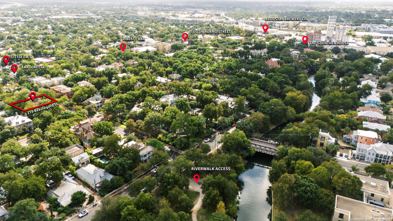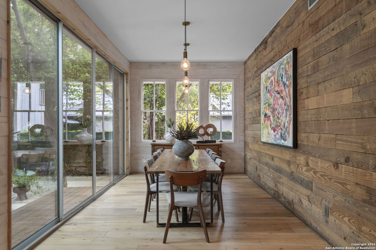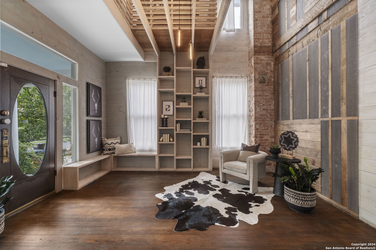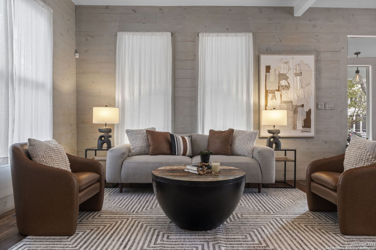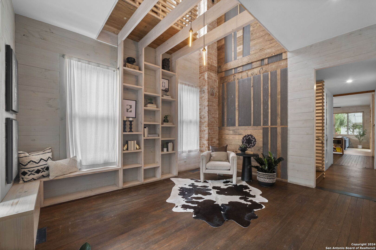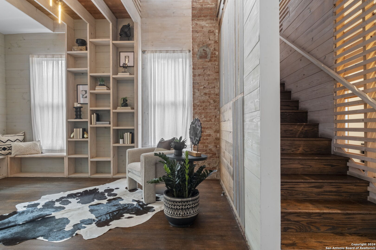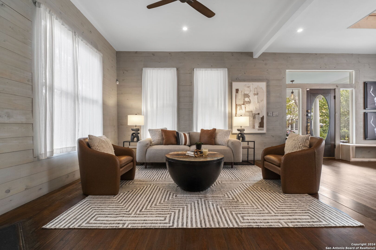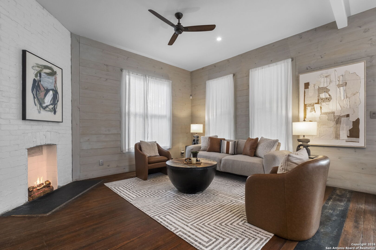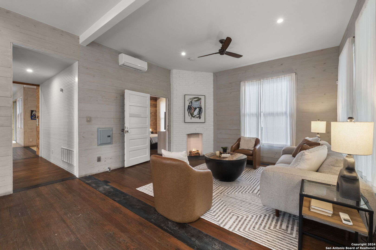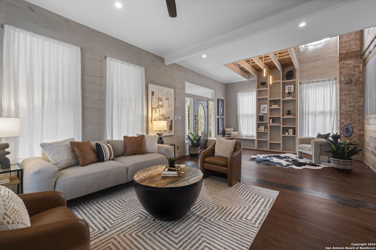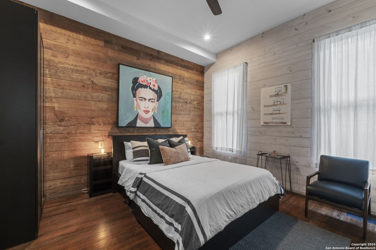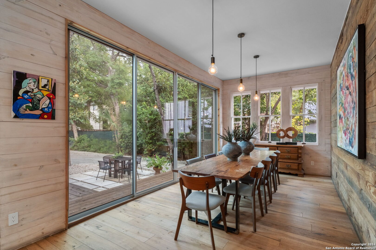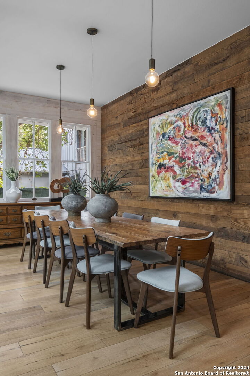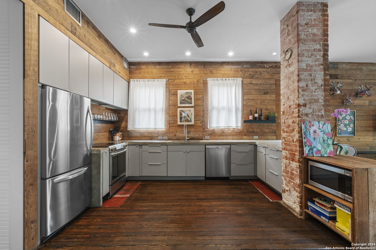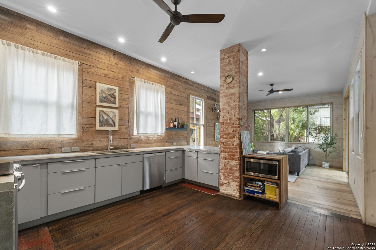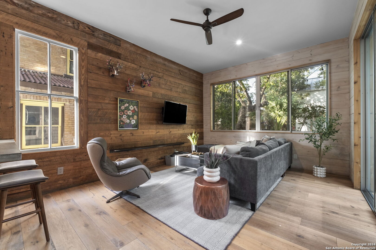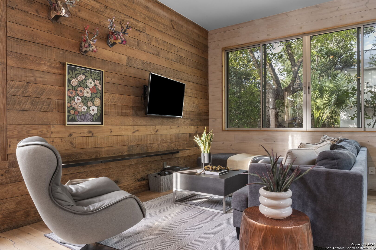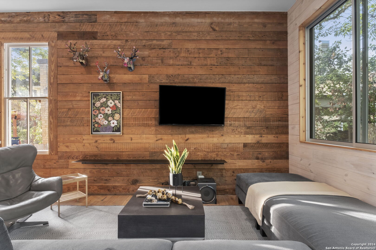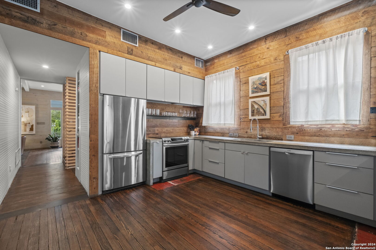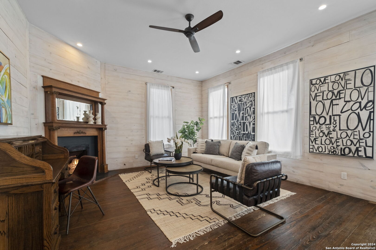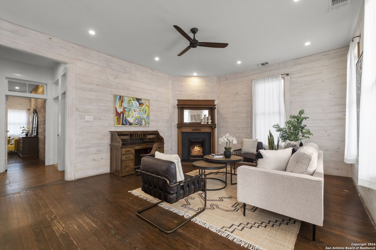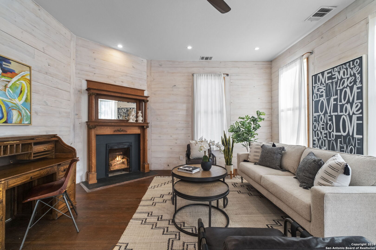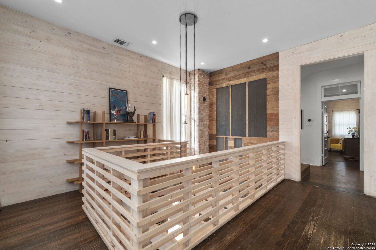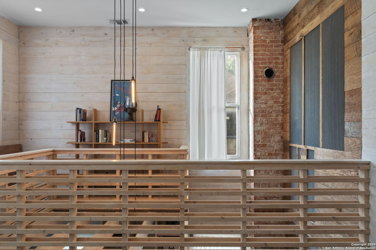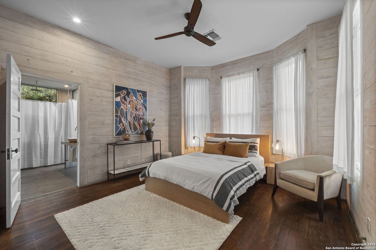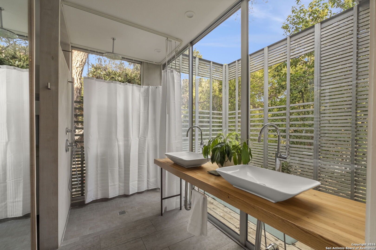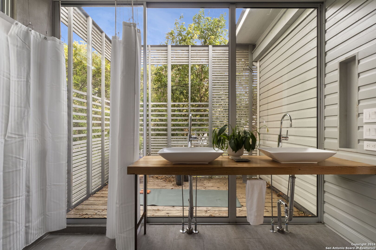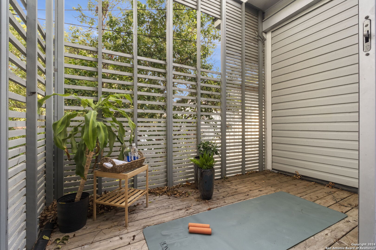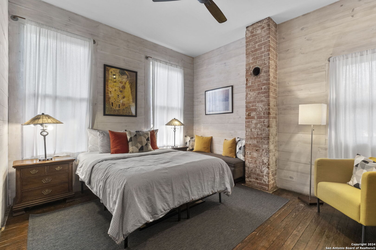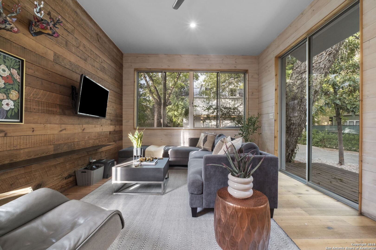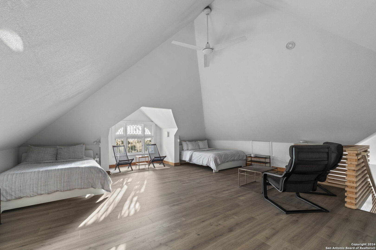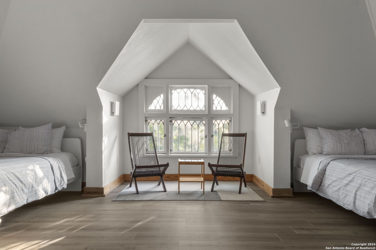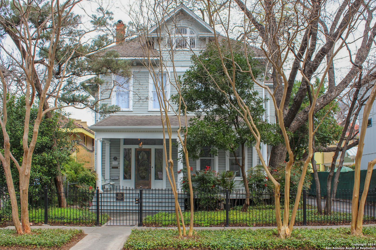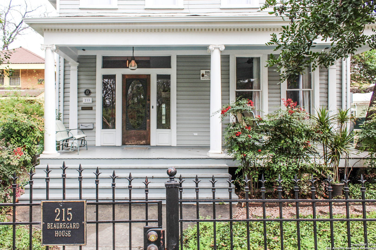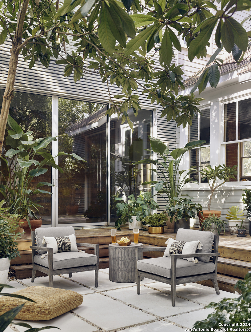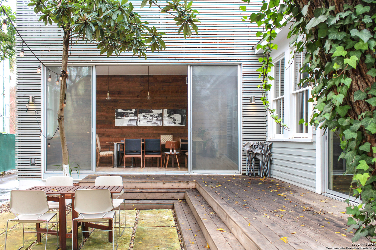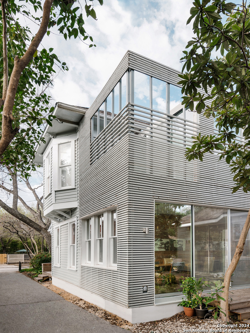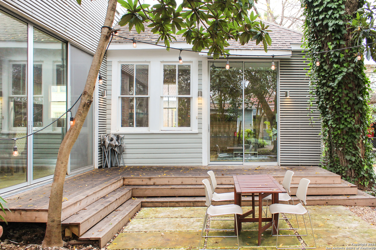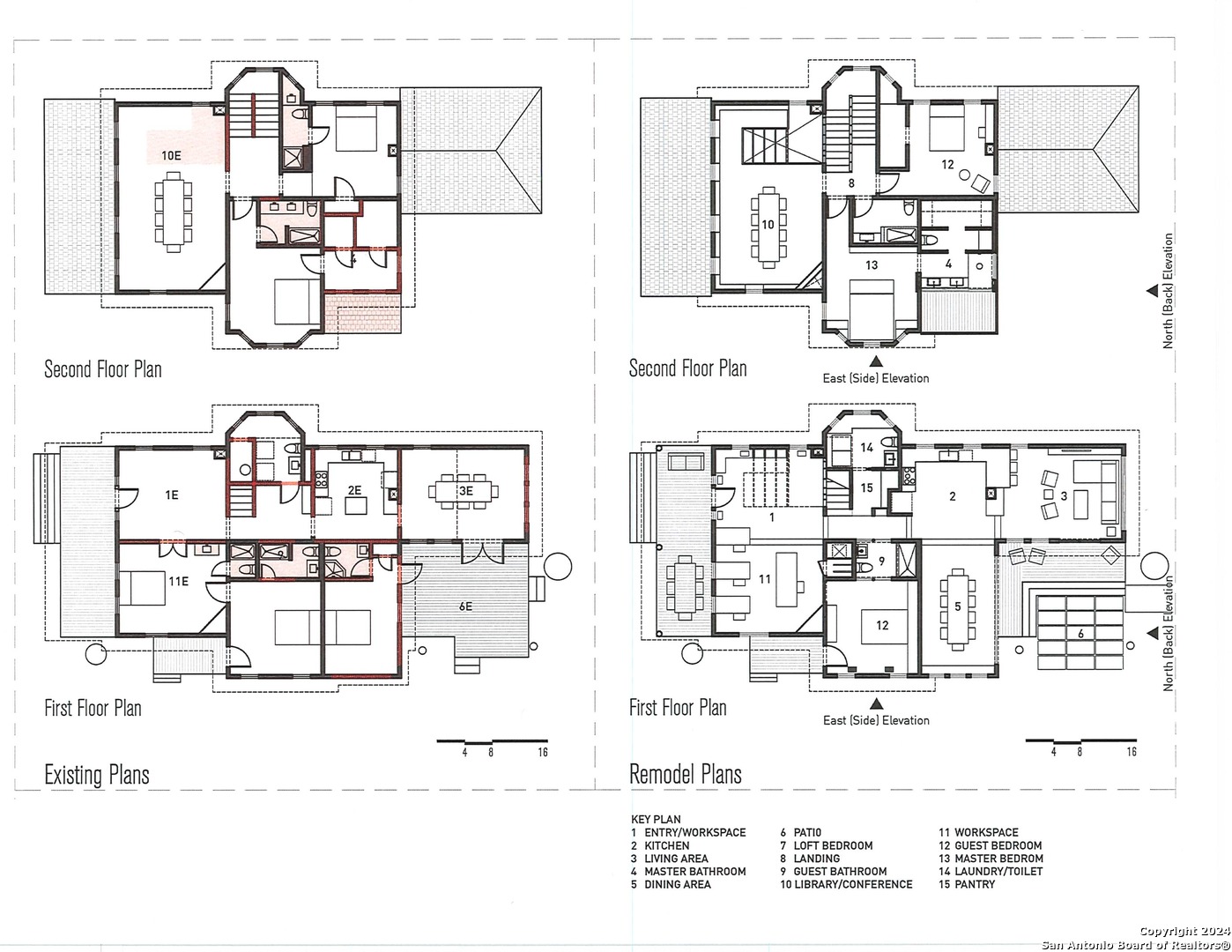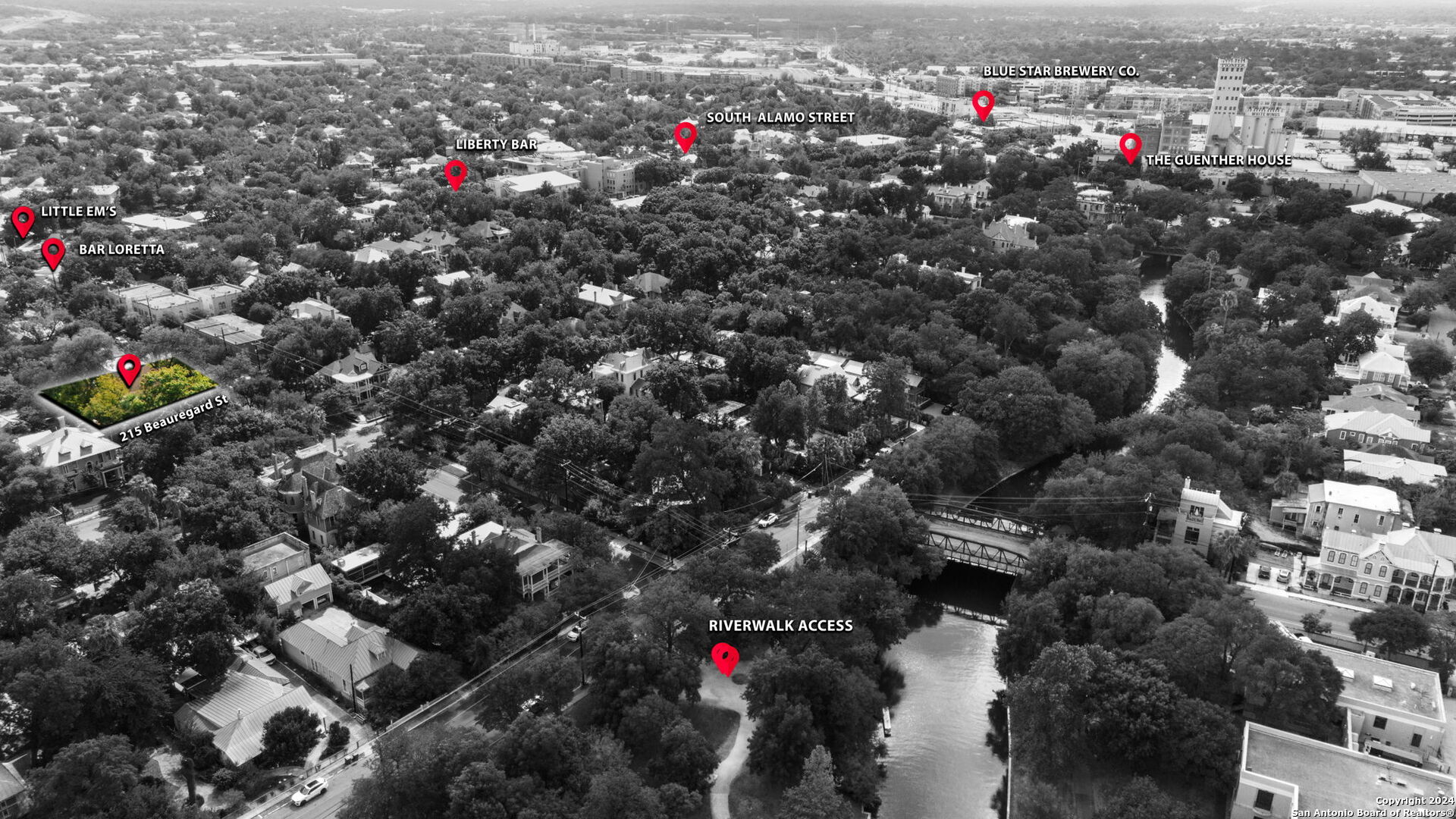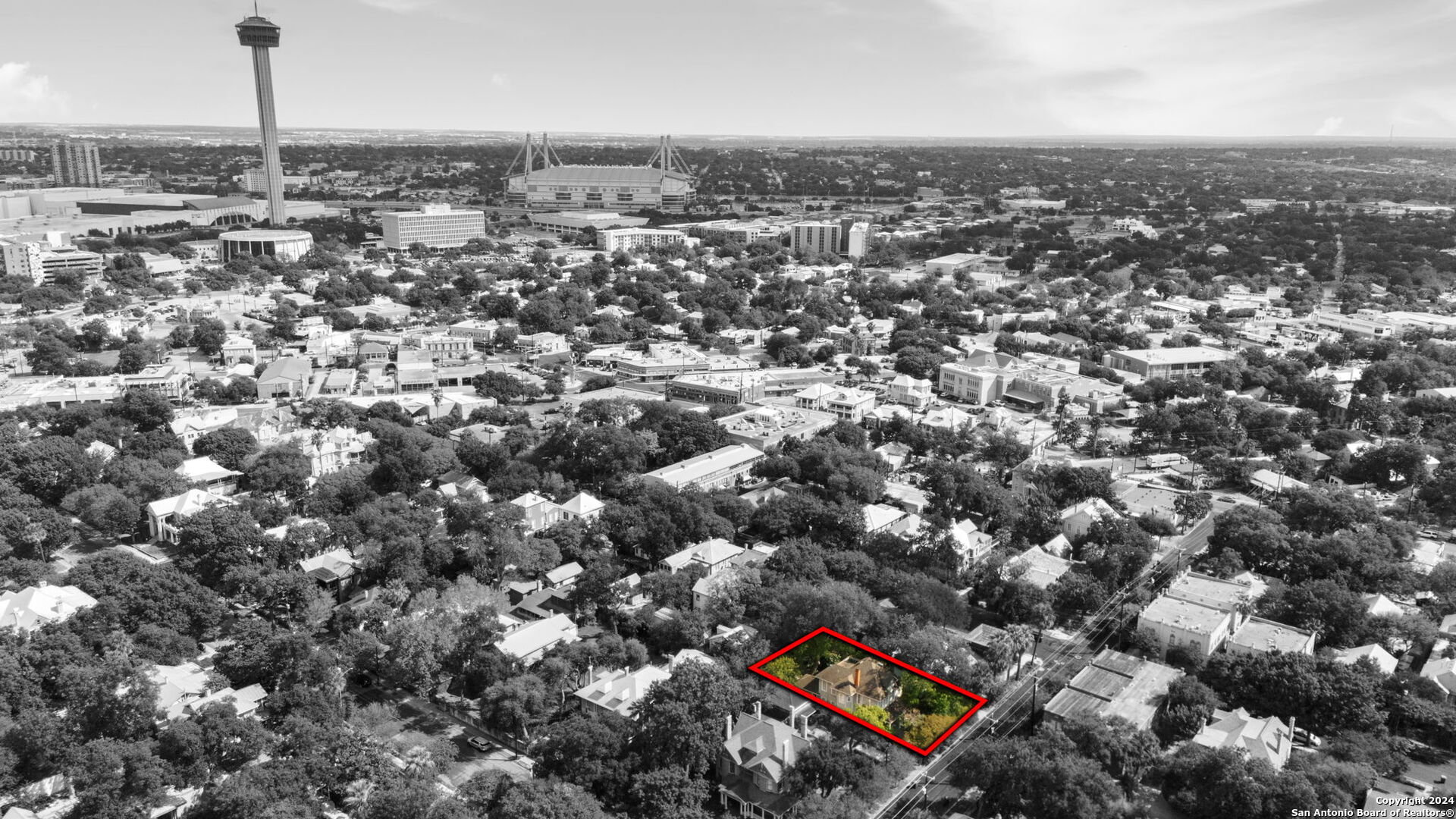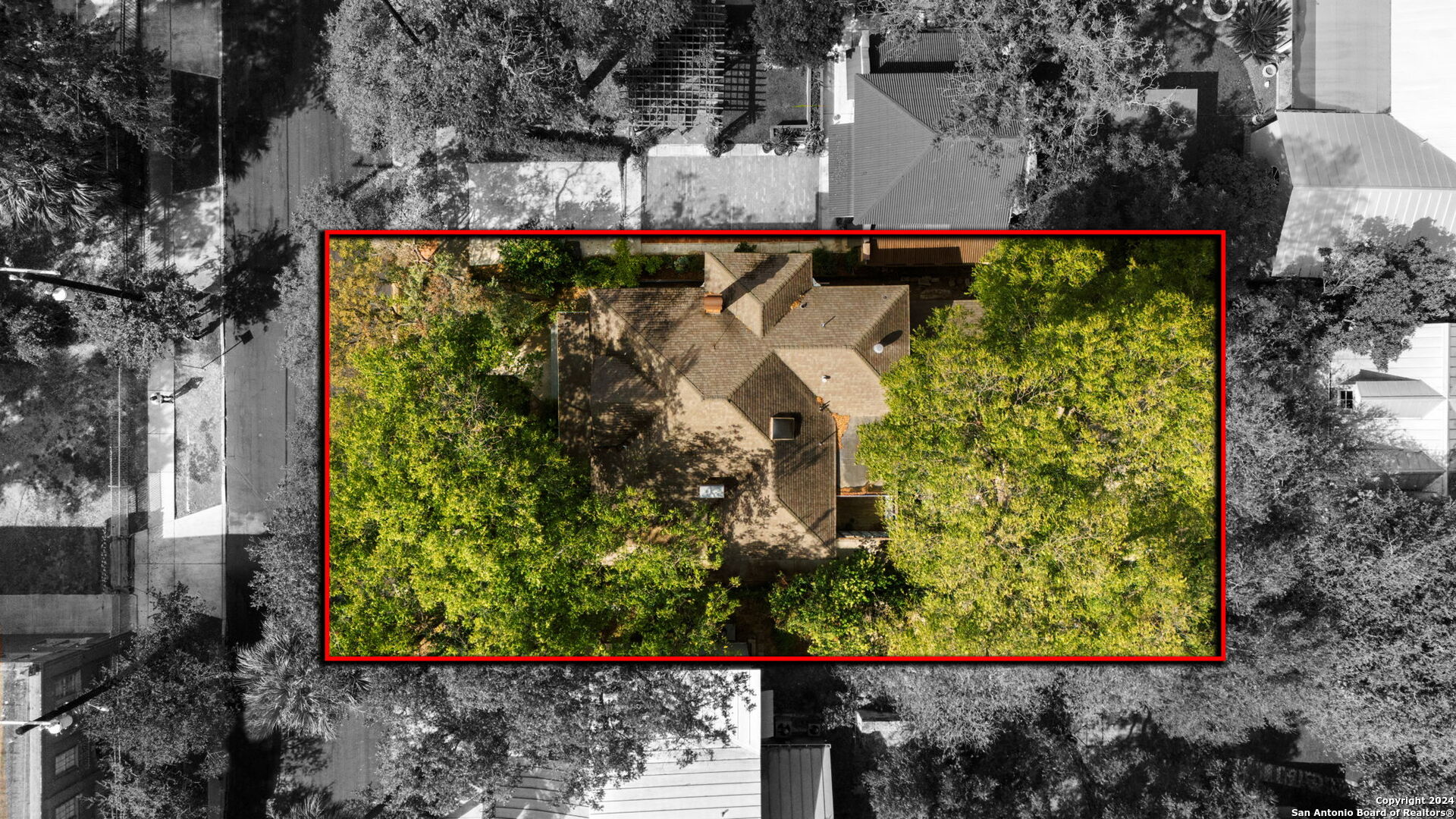Property Details
BEAUREGARD
San Antonio, TX 78204
$1,625,000
4 BD | 6 BA |
Property Description
This historic beauty (circa 1907) located in the heart of King William, was lovingly restored by the current owners who happen to be co-founding principles of an award-winning architecture studio. Together they designed and built a gut remodel of this century-old home - Main house 3500sf--Back house1475 sf + 255sf workshop. The renovation, restored the open and welcoming character of the original home while transforming a former 6 bedroom 7 bathroom, B&B (Dark and confinded) into a contemporary honoring the historic neighborhood. All finishes were redesigned with the exception of the longleaf pine floors with a goal to salvage as much existing material as possible. Exposed longleaf pine is accented by new white and grey washed yellow pine. Original brick and wood, covered during previous renovations, have been exposed while old framing members were reworked into furniture. A extensive list of updates is available. 4 PARKING SPOTS IN BACK.
-
Type: Residential Property
-
Year Built: 1900
-
Cooling: Two Central
-
Heating: Heat Pump
-
Lot Size: 0.18 Acres
Property Details
- Status:Available
- Type:Residential Property
- MLS #:1800781
- Year Built:1900
- Sq. Feet:3,500
Community Information
- Address:215 BEAUREGARD San Antonio, TX 78204
- County:Bexar
- City:San Antonio
- Subdivision:KING WILLIAM
- Zip Code:78204
School Information
- School System:San Antonio I.S.D.
- High School:Brackenridge
- Middle School:Bonham
- Elementary School:Bonham
Features / Amenities
- Total Sq. Ft.:3,500
- Interior Features:Three Living Area, Liv/Din Combo, Eat-In Kitchen, Two Eating Areas, Breakfast Bar, Walk-In Pantry, Study/Library, Secondary Bedroom Down, High Ceilings, Open Floor Plan, Maid's Quarters, Skylights, Cable TV Available, High Speed Internet, Laundry Lower Level, Laundry Room, Walk in Closets
- Fireplace(s): One, Living Room
- Floor:Wood
- Inclusions:Ceiling Fans, Chandelier, Washer Connection, Dryer Connection, Washer, Dryer, Cook Top, Stove/Range, Refrigerator, Disposal, Dishwasher, Vent Fan, Smoke Alarm, Security System (Owned), Pre-Wired for Security, Smooth Cooktop, Solid Counter Tops, Carbon Monoxide Detector, 2+ Water Heater Units, City Garbage service
- Master Bath Features:Shower Only
- Exterior Features:Patio Slab, Privacy Fence, Chain Link Fence, Wrought Iron Fence, Sprinkler System, Storage Building/Shed, Mature Trees, Detached Quarters, Additional Dwelling
- Cooling:Two Central
- Heating Fuel:Electric
- Heating:Heat Pump
- Master:14x13
- Bedroom 2:14x13
- Bedroom 3:11x12
- Bedroom 4:21x21
- Dining Room:20x10
- Family Room:19x13
- Kitchen:12x13
Architecture
- Bedrooms:4
- Bathrooms:6
- Year Built:1900
- Stories:2
- Style:Two Story
- Roof:Heavy Composition
- Parking:None/Not Applicable
Property Features
- Neighborhood Amenities:None
- Water/Sewer:Water System, Sewer System, City
Tax and Financial Info
- Proposed Terms:Conventional, FHA, Cash
- Total Tax:27733.7
4 BD | 6 BA | 3,500 SqFt
© 2025 Lone Star Real Estate. All rights reserved. The data relating to real estate for sale on this web site comes in part from the Internet Data Exchange Program of Lone Star Real Estate. Information provided is for viewer's personal, non-commercial use and may not be used for any purpose other than to identify prospective properties the viewer may be interested in purchasing. Information provided is deemed reliable but not guaranteed. Listing Courtesy of Christine Butschek with Phyllis Browning Company.

