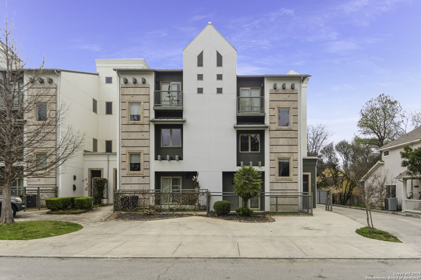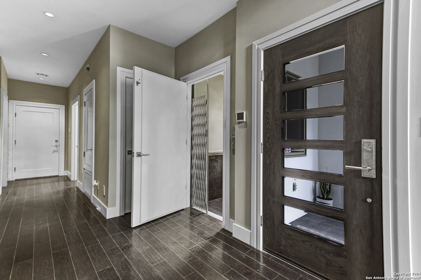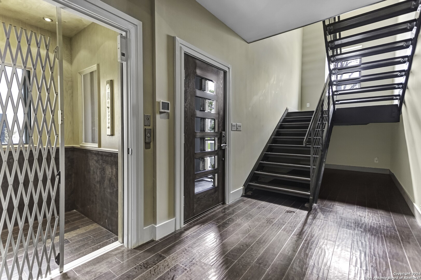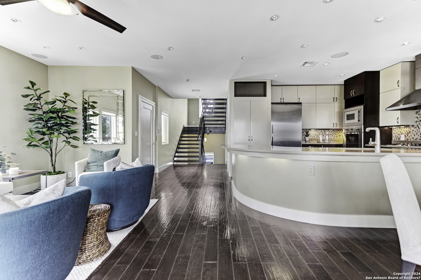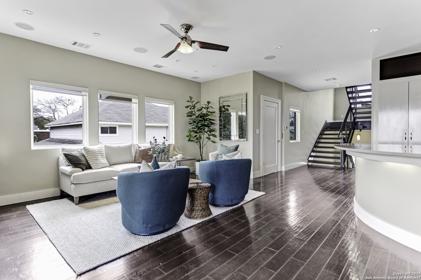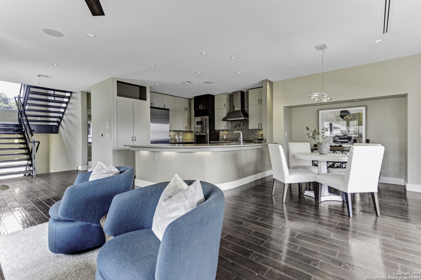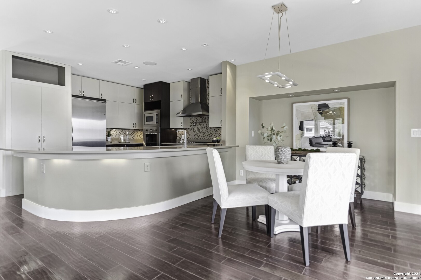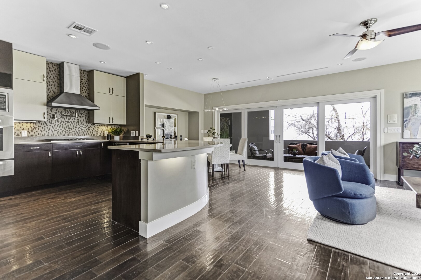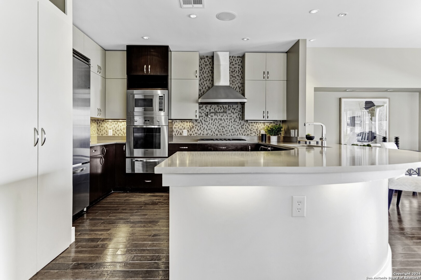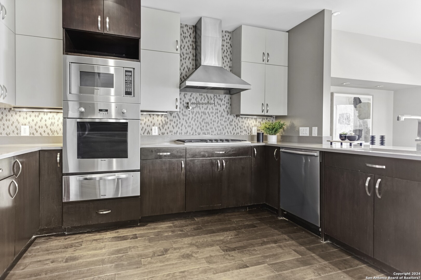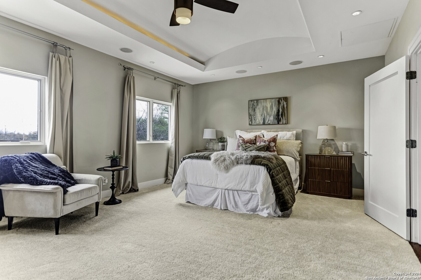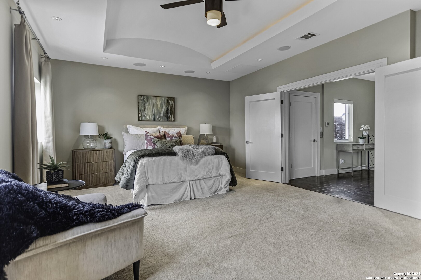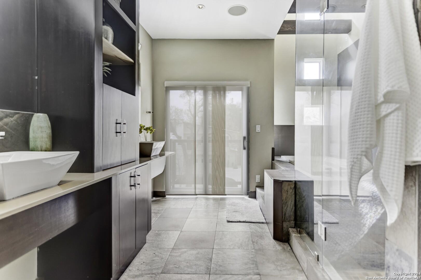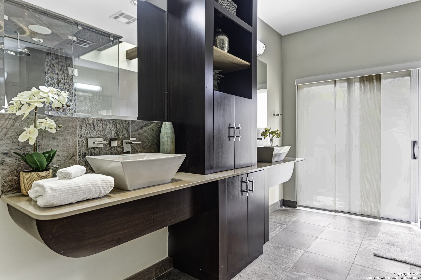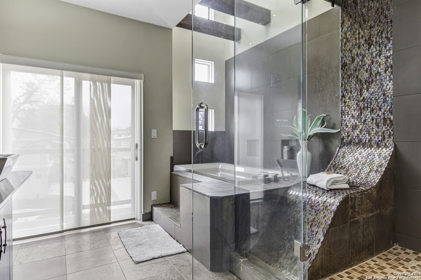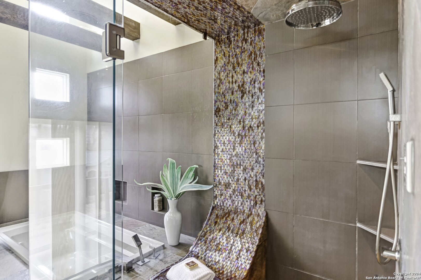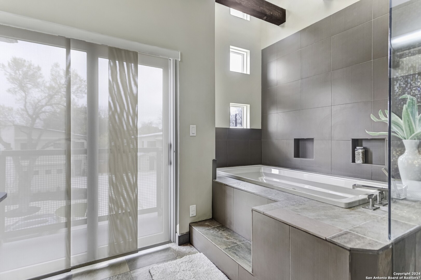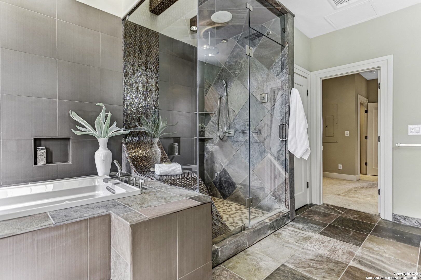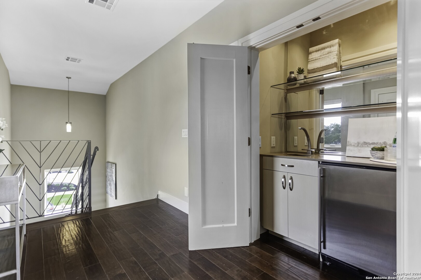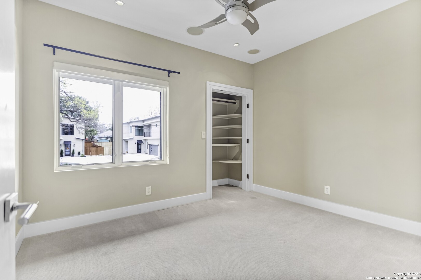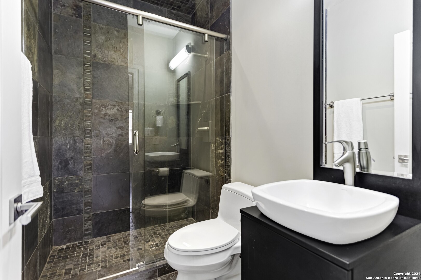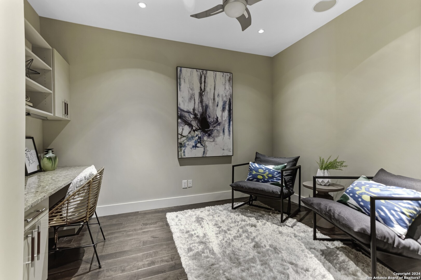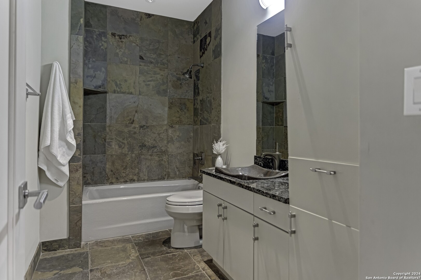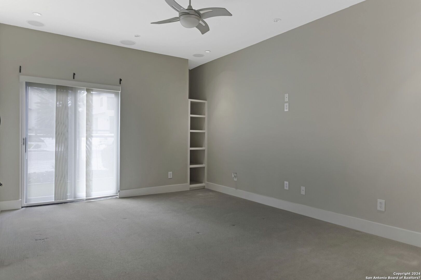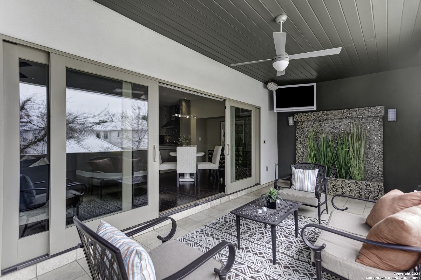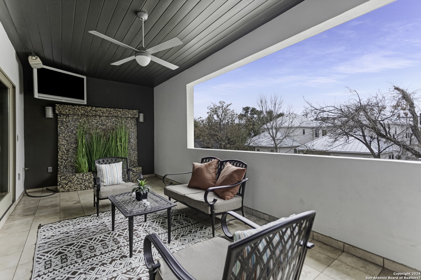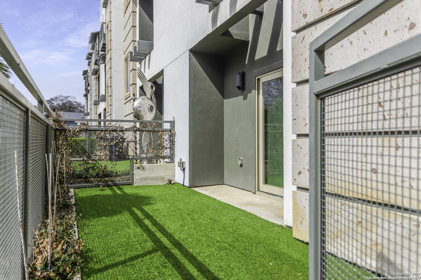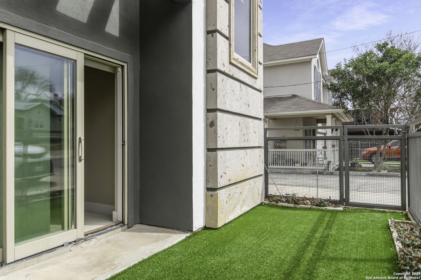Property Details
Annie St
San Antonio, TX 78212
$700,000
3 BD | 3 BA |
Property Description
Welcome to a lifestyle of luxury and style at the Simeon of Olmos Park. This contemporary, three-story townhome-style condominium is a stunning blend of functionality and elegance. With an array of high-end features, this home promises an exceptional living experience. This modern home boasts an elevator for ease of access across all three levels. The heart of the home is a state-of-the-art kitchen equipped with upscale Viking appliances and gas cooking that will delight any culinary enthusiast. The open-concept design ensures the kitchen flows seamlessly into the family room and dining area, creating an inviting space for entertaining or casual dinners with loved ones. The residence offers three spacious bedrooms, each complete with their own bathroom. The primary bedroom is a haven of tranquility, featuring a massive walk-in closet, private balcony, and a modern-style bathroom. Relax in the step-up tub or enjoy the invigorating walk-in rain shower, a perfect retreat after a long day. As an added bonus, the bedroom has it's own private bar and an attached safe room accessible through the walk-in closet. A dedicated office provides the ideal workspace, while the media room is perfect for movie nights at home. The laundry room offers ample storage, adding to the home's practicality. Step out onto the incredible balcony for outdoor living at its best, perfect for al fresco dining or simply soaking up the sun. The large double sliding doors provide a seamless indoor-outdoor connection and let in plenty of natural light, enhancing the home's bright and airy ambiance. And if you have a furry friend, the enclosed yard with patio will make sure they have their own space to enjoy too. Parking will never be a concern with a two-car attached garage at your disposal. An abundance of storage throughout the home ensures everything has its place. Located in the prestigious Alamo Heights ISD, this property offers not just a home, but a lifestyle. Don't miss this opportunity to live in a home that exudes luxury at every turn and comfort everywhere you
-
Type: Townhome
-
Year Built: 2008
-
Cooling: Three+ Central
-
Heating: Central,3+ Units
-
Lot Size: 0.01 Acres
Property Details
- Status:Contract Pending
- Type:Townhome
- MLS #:1753685
- Year Built:2008
- Sq. Feet:2,995
Community Information
- Address:215 Annie St San Antonio, TX 78212
- County:Bexar
- City:San Antonio
- Subdivision:N /A
- Zip Code:78212
School Information
- School System:Alamo Heights I.S.D.
- High School:Alamo Heights
- Middle School:Alamo Heights
- Elementary School:Cambridge
Features / Amenities
- Total Sq. Ft.:2,995
- Interior Features:One Living Area, Liv/Din Combo, Island Kitchen, Breakfast Bar, Study/Library, Game Room, Media Room, Sauna, Utility Room Inside, Secondary Bedroom Down, 1st Floor Lvl/No Steps, High Ceilings, Open Floor Plan, Maid's Quarters, Pull Down Storage, Skylights, Cable TV Available, High Speed Internet, Laundry Lower Level, Laundry Room, Telephone, Walk in Closets, Attic - Pull Down Stairs, Attic - Storage Only
- Fireplace(s): Not Applicable
- Floor:Carpeting, Ceramic Tile, Wood
- Inclusions:Ceiling Fans, Central Vacuum, Washer Connection, Dryer Connection, Built-In Oven, Self-Cleaning Oven, Microwave Oven, Stove/Range, Gas Cooking, Refrigerator, Disposal, Dishwasher, Ice Maker Connection, Water Softener (owned), Wet Bar, Intercom, Smoke Alarm, Security System (Owned), Pre-Wired for Security, Electric Water Heater, Garage Door Opener, Plumb for Water Softener, Solid Counter Tops, Custom Cabinets, Carbon Monoxide Detector, City Garbage service
- Master Bath Features:Tub/Shower Separate, Double Vanity, Tub has Whirlpool
- Exterior Features:Patio Slab, Covered Patio, Deck/Balcony, Privacy Fence, Double Pane Windows, Has Gutters, Special Yard Lighting, Mature Trees, Dog Run Kennel, Wire Fence
- Cooling:Three+ Central
- Heating Fuel:Electric
- Heating:Central, 3+ Units
- Master:20x15
- Bedroom 2:12x13
- Bedroom 3:12x11
- Dining Room:13x11
- Kitchen:14x14
- Office/Study:10x12
Architecture
- Bedrooms:3
- Bathrooms:3
- Year Built:2008
- Stories:3+
- Style:3 or More, Contemporary
- Roof:Metal
- Foundation:Slab
- Parking:Two Car Garage, Attached
Property Features
- Neighborhood Amenities:None
- Water/Sewer:Water System, Sewer System, City
Tax and Financial Info
- Proposed Terms:Conventional, FHA, VA, Cash
- Total Tax:10694.65
3 BD | 3 BA | 2,995 SqFt
© 2024 Lone Star Real Estate. All rights reserved. The data relating to real estate for sale on this web site comes in part from the Internet Data Exchange Program of Lone Star Real Estate. Information provided is for viewer's personal, non-commercial use and may not be used for any purpose other than to identify prospective properties the viewer may be interested in purchasing. Information provided is deemed reliable but not guaranteed. Listing Courtesy of Kimberly Howell with Kimberly Howell Properties.

