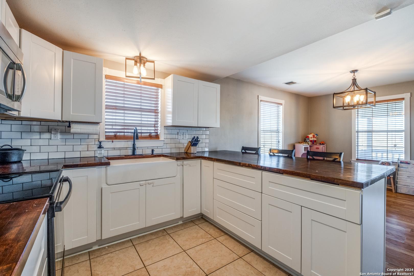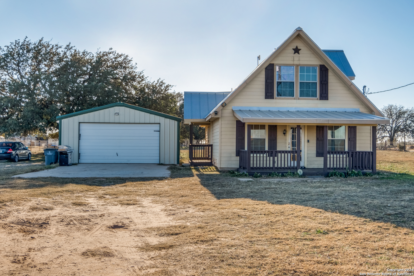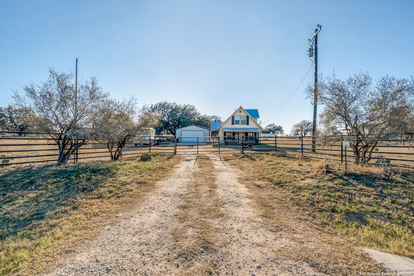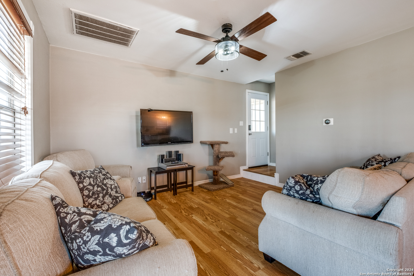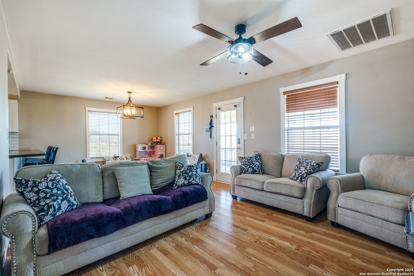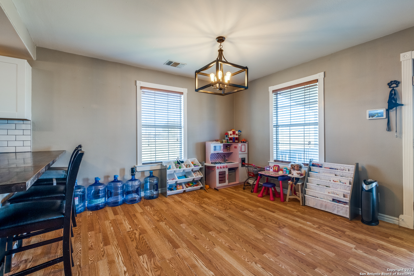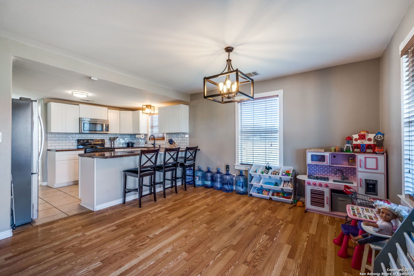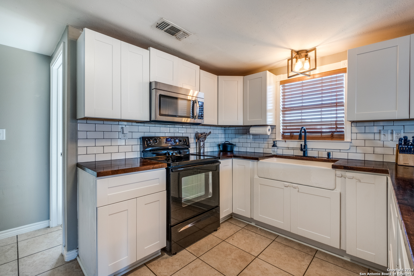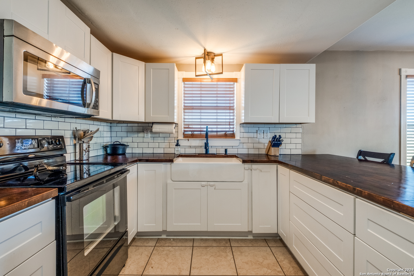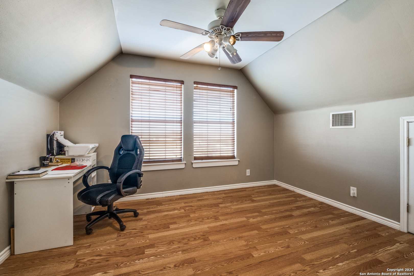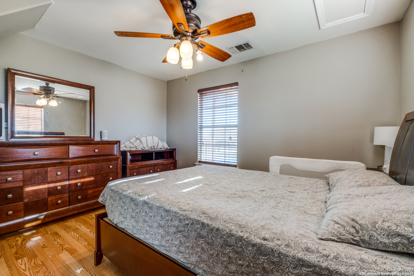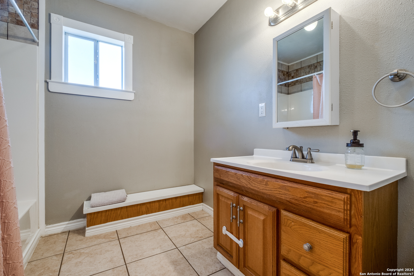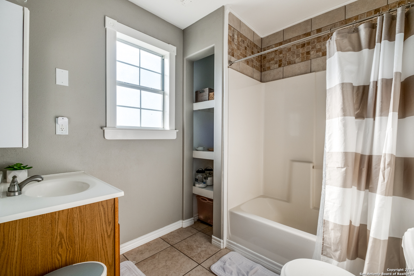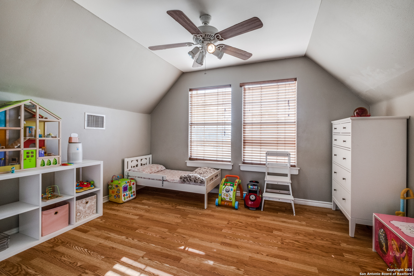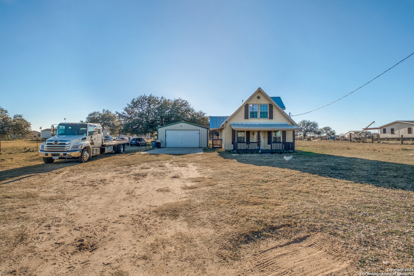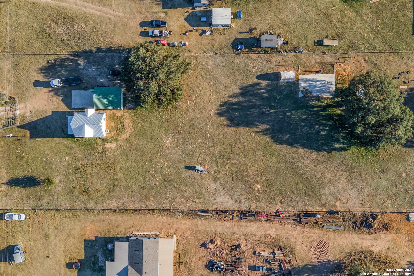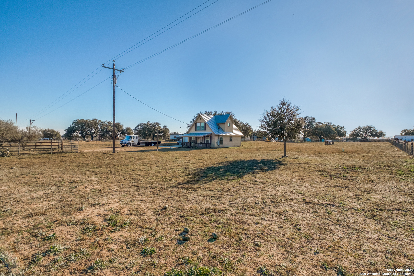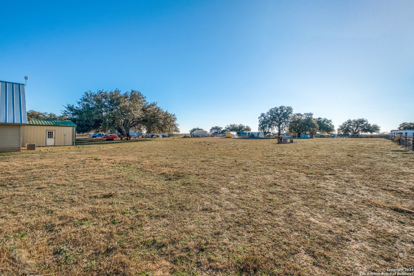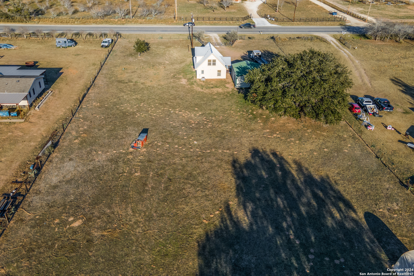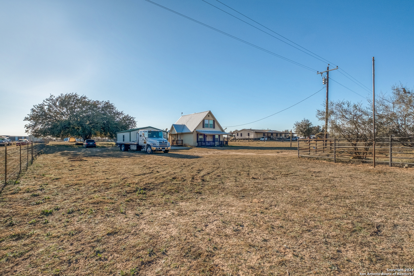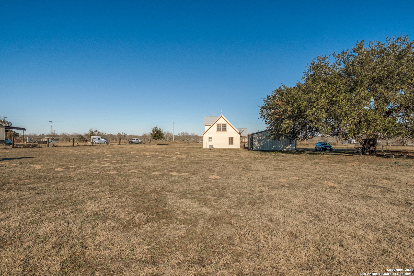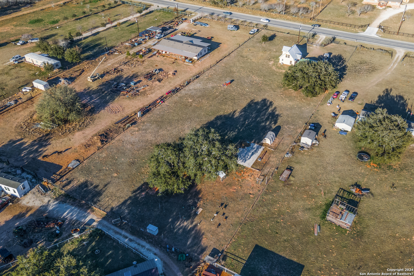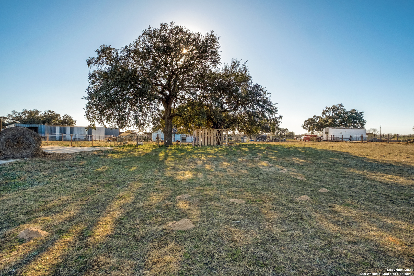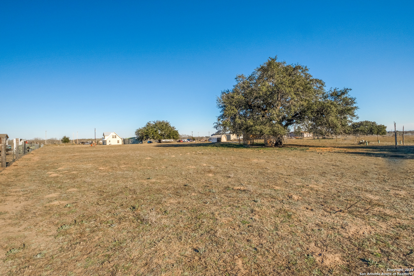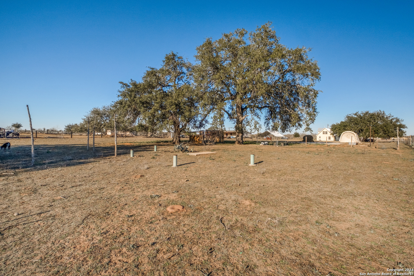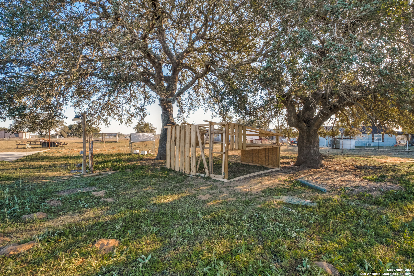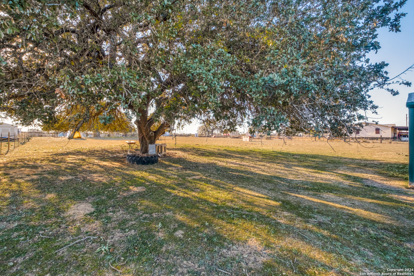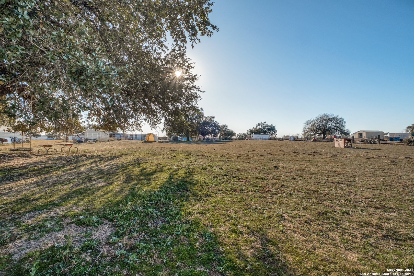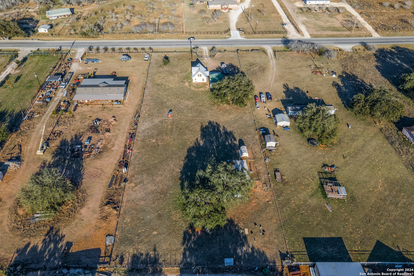Property Details
STATE HIGHWAY 173 S
Devine, TX 78016
$330,000
3 BD | 2 BA |
Property Description
Embrace the charm of this classic farmhouse situated on 2 acres of unrestricted land, USDA eligible! The updated kitchen features butcher block countertops, a subway tile backsplash, breakfast bar, and a farmhouse sink overlooking the inviting living/dining combo. A first-floor bedroom and full bath offer flexibility for primary on either level. Upstairs, two spacious bedrooms provide serene views of the property, accompanied by a full bath. The entire property is fenced for livestock, complemented by mature oak trees. Multiple electrical outlets, including heat lamps for chicken coops, and convenient water spigots ensure your animals have readily accessible drinking water under the refreshing shade. A detached garage/workshop with electrical amenities and an additional washer/dryer connection. Fantastic opportunity to embark on your own farming adventure!
-
Type: Residential Property
-
Year Built: 2007
-
Cooling: One Central
-
Heating: Central
-
Lot Size: 2.02 Acres
Property Details
- Status:Available
- Type:Residential Property
- MLS #:1745459
- Year Built:2007
- Sq. Feet:1,120
Community Information
- Address:2148 STATE HIGHWAY 173 S Devine, TX 78016
- County:Medina
- City:Devine
- Subdivision:COUNTY ROAD 7718 SUBDIVISION
- Zip Code:78016
School Information
- School System:Devine
- High School:Devine
- Middle School:Devine
- Elementary School:Devine
Features / Amenities
- Total Sq. Ft.:1,120
- Interior Features:One Living Area, Liv/Din Combo, Eat-In Kitchen, Breakfast Bar, Utility Area in Garage, Open Floor Plan, Cable TV Available, High Speed Internet, Laundry Main Level, Laundry in Garage
- Fireplace(s): Not Applicable
- Floor:Ceramic Tile, Laminate
- Inclusions:Ceiling Fans, Chandelier, Washer Connection, Dryer Connection, Microwave Oven, Stove/Range
- Master Bath Features:Tub/Shower Combo, Single Vanity
- Exterior Features:Patio Slab, Covered Patio, Mature Trees, Wire Fence, Workshop
- Cooling:One Central
- Heating Fuel:Electric
- Heating:Central
- Master:12x12
- Bedroom 2:13x13
- Kitchen:13x10
Architecture
- Bedrooms:3
- Bathrooms:2
- Year Built:2007
- Stories:2
- Style:Two Story
- Roof:Metal
- Foundation:Slab
- Parking:Two Car Garage, Detached
Property Features
- Neighborhood Amenities:None
- Water/Sewer:Septic, City
Tax and Financial Info
- Proposed Terms:Conventional, FHA, VA, Cash, USDA
- Total Tax:4803.83
3 BD | 2 BA | 1,120 SqFt
© 2024 Lone Star Real Estate. All rights reserved. The data relating to real estate for sale on this web site comes in part from the Internet Data Exchange Program of Lone Star Real Estate. Information provided is for viewer's personal, non-commercial use and may not be used for any purpose other than to identify prospective properties the viewer may be interested in purchasing. Information provided is deemed reliable but not guaranteed. Listing Courtesy of Marie Crabb with Exquisite Properties, LLC.

