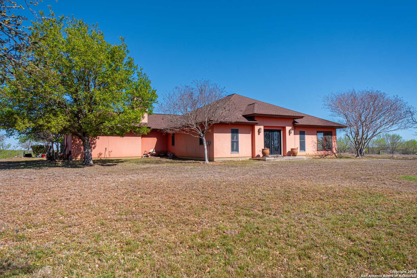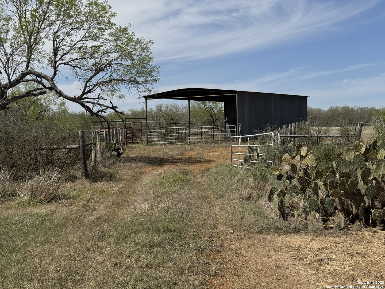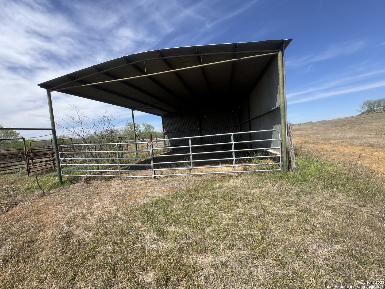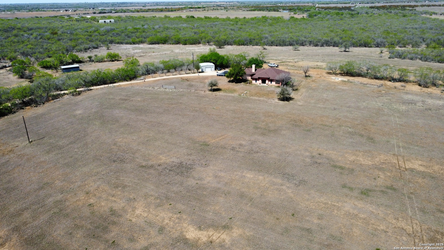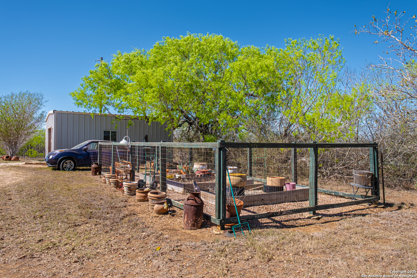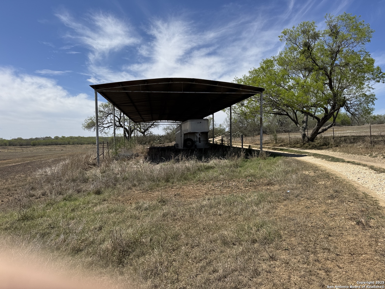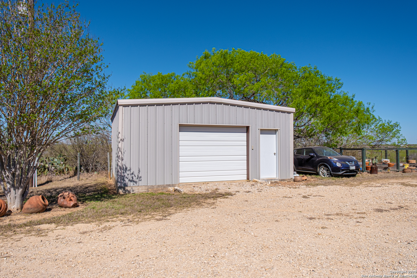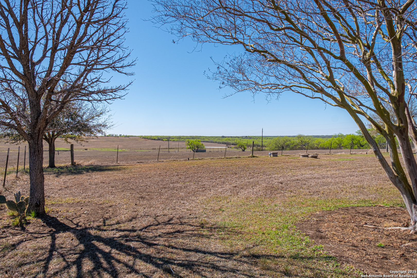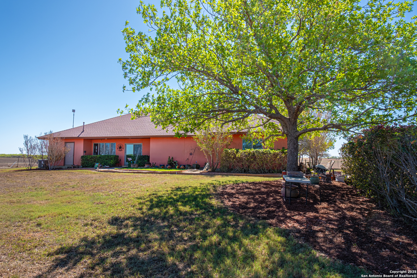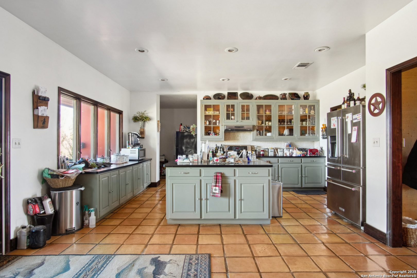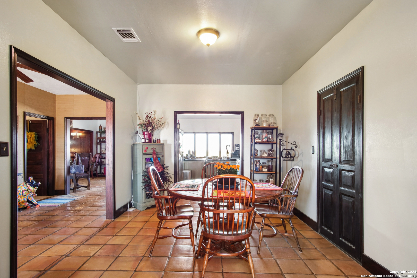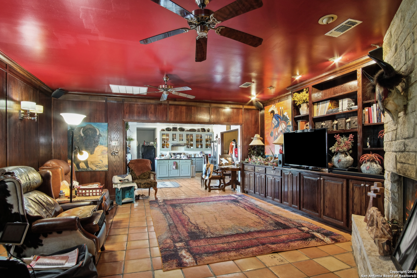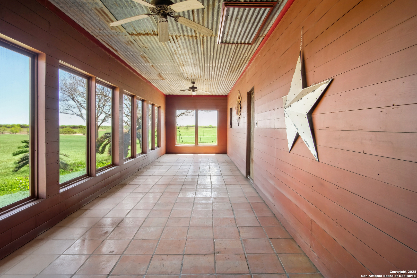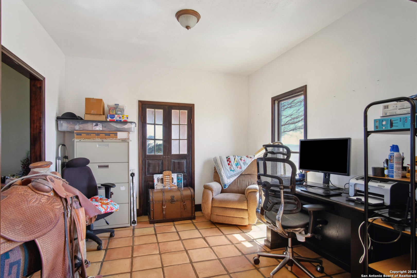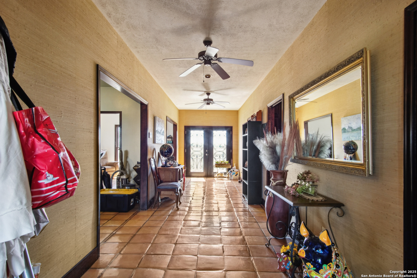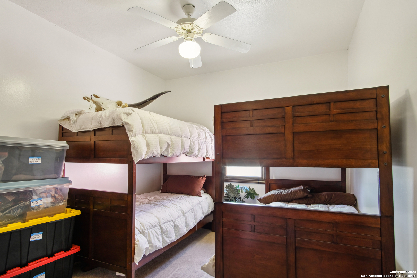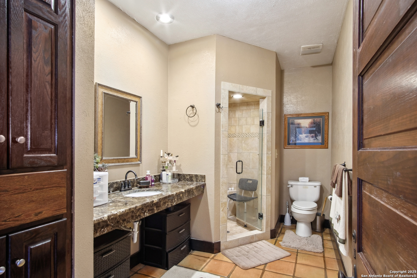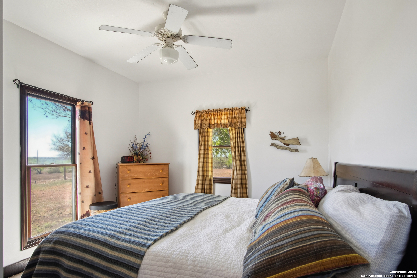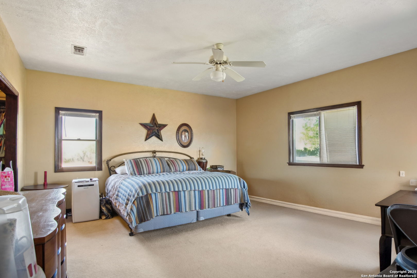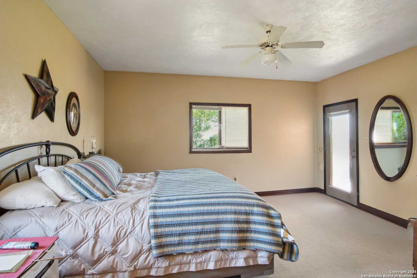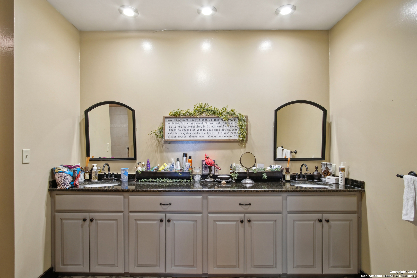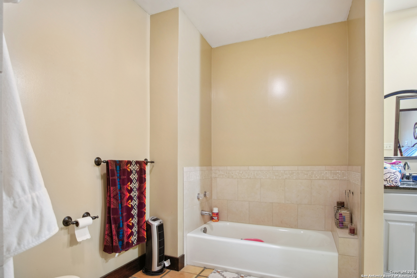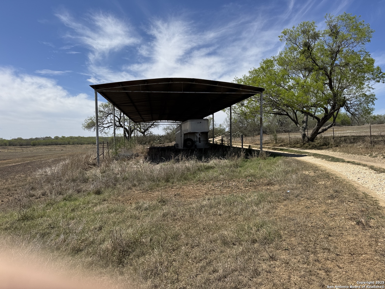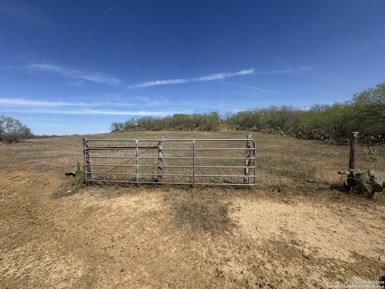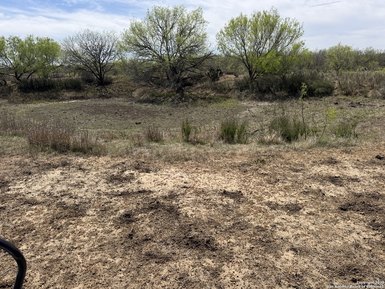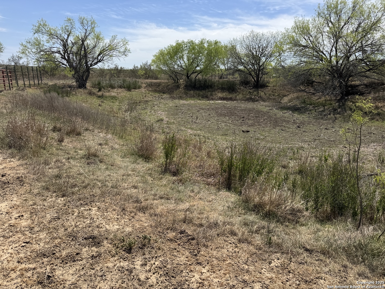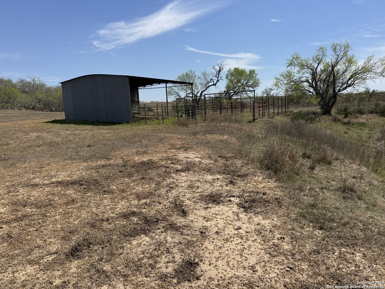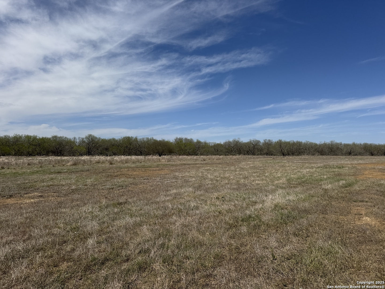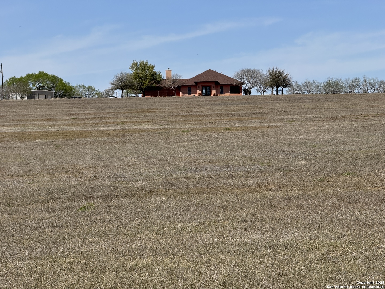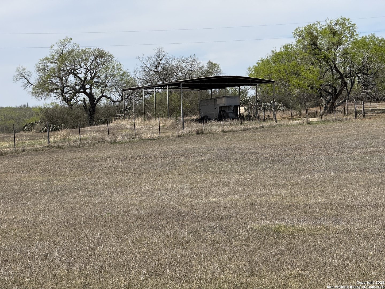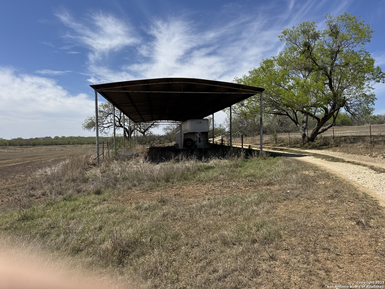Property Details
County Road 220
Floresville, TX 78114
$895,000
3 BD | 2 BA |
Property Description
Nestled atop a scenic hill, this stunning 3-bedroom, 2-bath home offers breathtaking views across 33 acres of picturesque Texas countryside. Designed to embrace natural light, the home features large windows that frame the surrounding landscape. The spacious sunroom is a true highlight, providing a peaceful retreat to soak in the beauty of rolling hills, vibrant sunsets, and serene wildlife. Whether enjoying your morning coffee or unwinding in the evening, this space offers year-round comfort and unparalleled views. Custom cabinetry throughout, and an inviting layout perfect for entertaining. The primary suite includes a private bath, while two additional bedrooms offer plenty of room for family or guests. A cozy living area with a fireplace creates a warm, inviting atmosphere. Outside, a large hay barn offers space for storing several large bales and and another covered shelter is perfect for animals. The expansive acreage provides endless opportunities-whether you're looking to farm, raise livestock, or simply enjoy the privacy of wide-open spaces. Located in the highly desirable Poth ISD, this property ensures access to a top-rated school in Wilson County while maintaining a peaceful, country setting just minutes from downtown Poth. Don't miss this rare opportunity to own a private hilltop retreat with acreage, views, and the charm of country living!
-
Type: Residential Property
-
Year Built: 2001
-
Cooling: One Central
-
Heating: Central
-
Lot Size: 33.01 Acres
Property Details
- Status:Available
- Type:Residential Property
- MLS #:1852934
- Year Built:2001
- Sq. Feet:2,439
Community Information
- Address:2148 County Road 220 Floresville, TX 78114
- County:Wilson
- City:Floresville
- Subdivision:L MENCHACA SUR
- Zip Code:78114
School Information
- School System:Poth
- High School:Poth
- Middle School:Poth
- Elementary School:Poth
Features / Amenities
- Total Sq. Ft.:2,439
- Interior Features:One Living Area, Separate Dining Room, Eat-In Kitchen, Walk-In Pantry, Florida Room, 1st Floor Lvl/No Steps, Open Floor Plan, Walk in Closets
- Fireplace(s): One, Living Room, Gas
- Floor:Carpeting, Saltillo Tile
- Inclusions:Ceiling Fans, Washer Connection, Dryer Connection, Stacked Washer/Dryer, Self-Cleaning Oven, Stove/Range, Gas Cooking, Dishwasher
- Master Bath Features:Tub/Shower Separate
- Cooling:One Central
- Heating Fuel:Electric
- Heating:Central
- Master:16x14
- Bedroom 2:14x11
- Bedroom 3:13x10
- Dining Room:14x11
- Kitchen:17x11
Architecture
- Bedrooms:3
- Bathrooms:2
- Year Built:2001
- Stories:1
- Style:One Story
- Roof:Composition
- Foundation:Slab
- Parking:One Car Garage, Detached
Property Features
- Neighborhood Amenities:None
- Water/Sewer:Aerobic Septic
Tax and Financial Info
- Proposed Terms:Conventional, FHA, VA, Cash
- Total Tax:8026
3 BD | 2 BA | 2,439 SqFt
© 2025 Lone Star Real Estate. All rights reserved. The data relating to real estate for sale on this web site comes in part from the Internet Data Exchange Program of Lone Star Real Estate. Information provided is for viewer's personal, non-commercial use and may not be used for any purpose other than to identify prospective properties the viewer may be interested in purchasing. Information provided is deemed reliable but not guaranteed. Listing Courtesy of James Peterson with United Country Real Estate Texas Ranch and Home.

