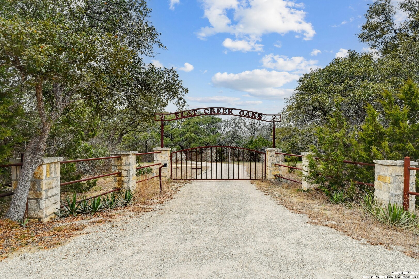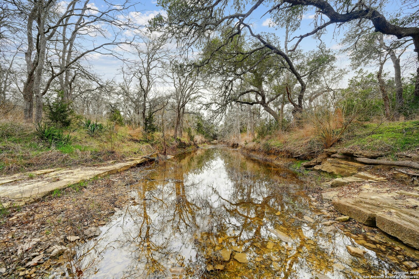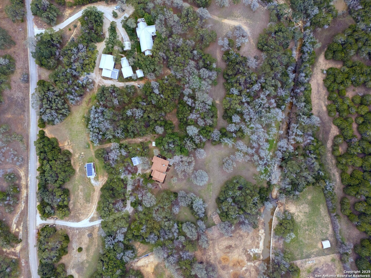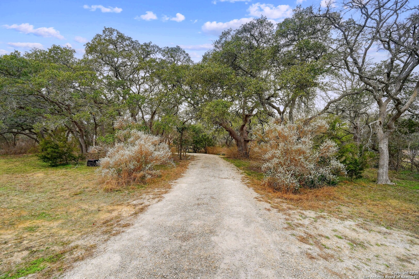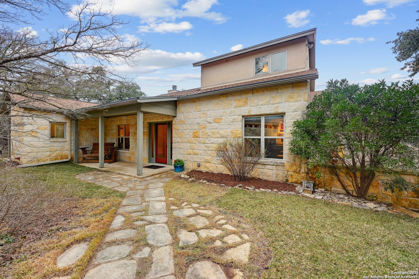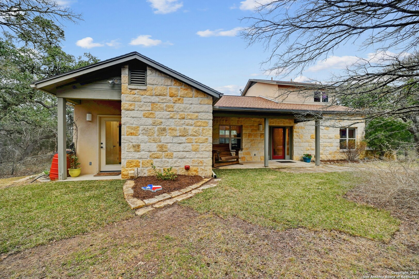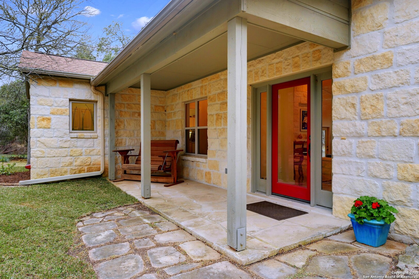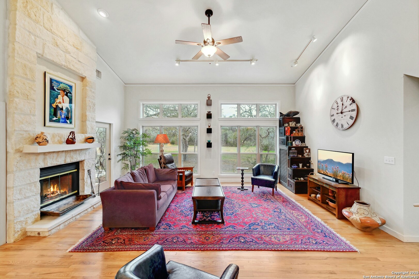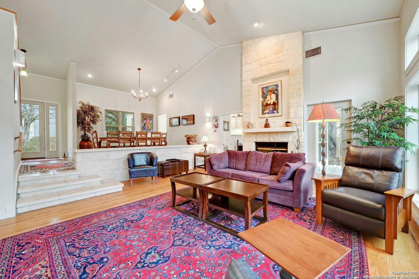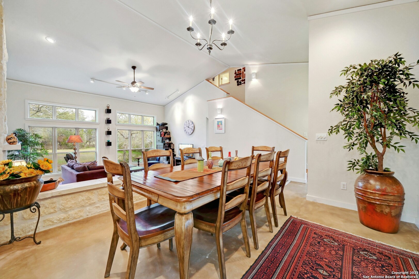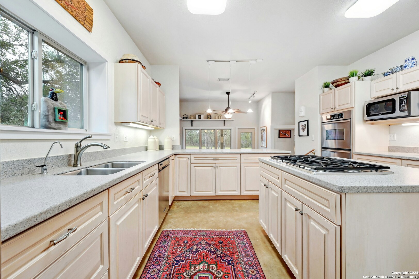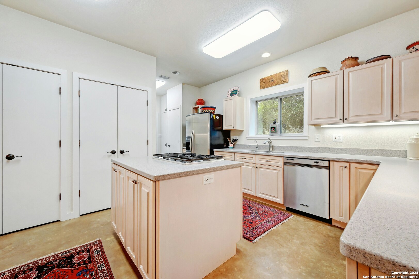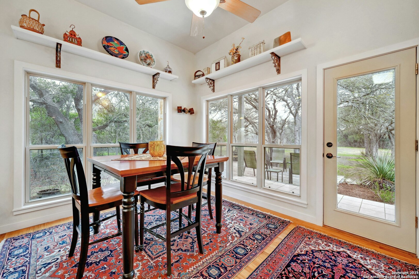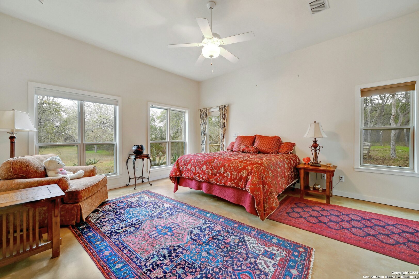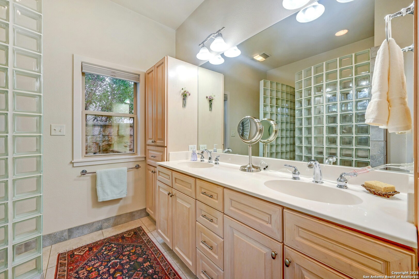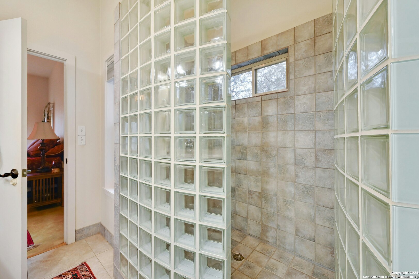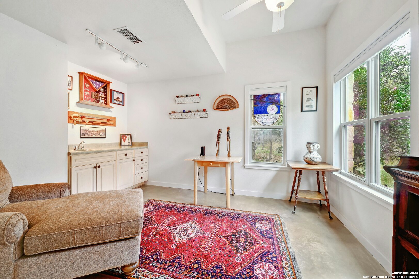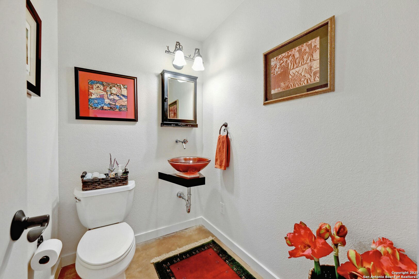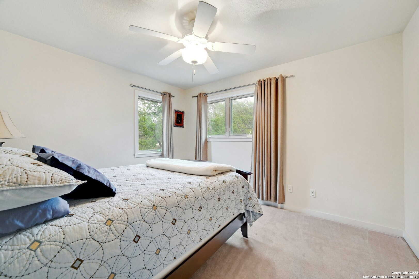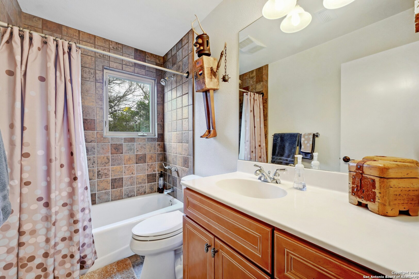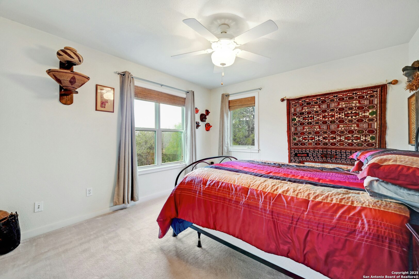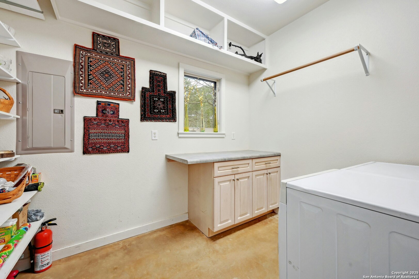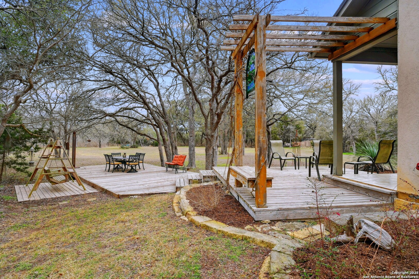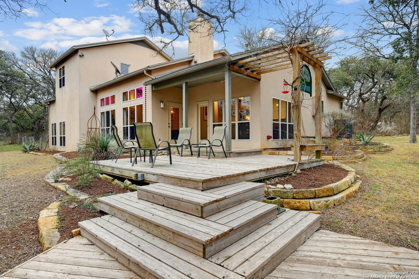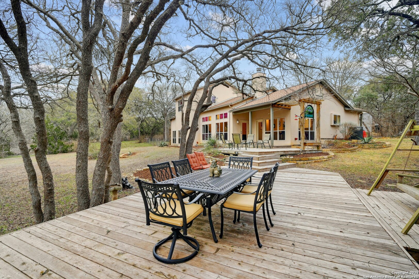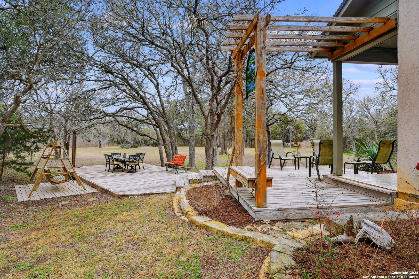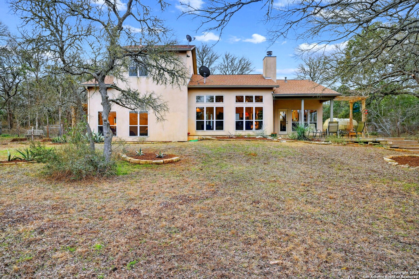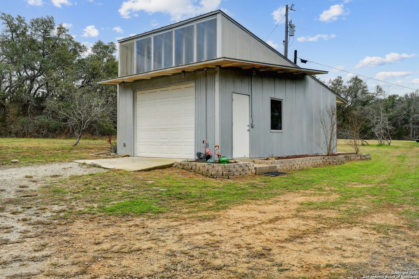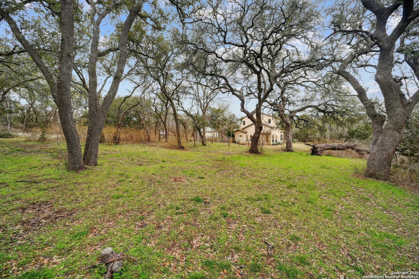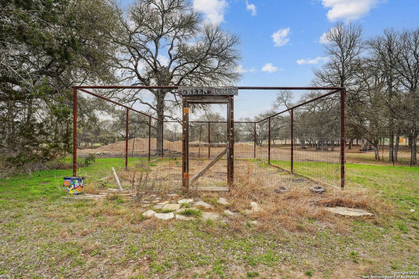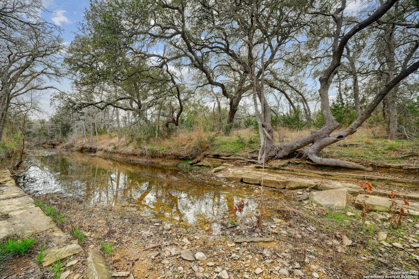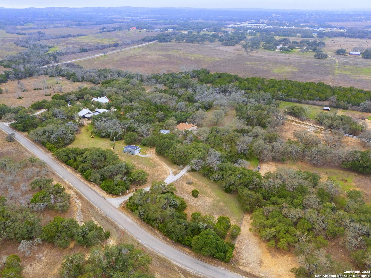Property Details
TEJAS TRAIL
Blanco, TX 78606
$969,000
3 BD | 3 BA |
Property Description
Absolutely Stunning property! Beautiful architecturally designed home nestled on 6.0 secluded acres w/seasonal creek w/swimming hole! Custom gated/keypad entry leading to shady, winding private drive. Well built, very energy efficient w/solar panels! Lots of natural light, bright & open feel! Hard surface counters in spacious island kitchen w/gas cooktop & built-in double oven, reverse osmosis, nice owners retreat w/outside access, 2-closets & large walk-in shower! Study w/built in cabinet & sink. Gorgeous, stained concrete & wood flooring. Nicely landscaped, 2-covered porches, 2-arbors w/benches, multi-level deck for entertaining or watching the wildlife! Very nice separate workshop/art studio in addition to detached garage, greenhouse, water storage tank, fenced garden, separate fenced & shaded play yard for dog & much more! An absolute homeowner's paradise!
-
Type: Residential Property
-
Year Built: 2003
-
Cooling: Two Central
-
Heating: Central
-
Lot Size: 6 Acres
Property Details
- Status:Available
- Type:Residential Property
- MLS #:1843782
- Year Built:2003
- Sq. Feet:2,337
Community Information
- Address:2147 TEJAS TRAIL Blanco, TX 78606
- County:Blanco
- City:Blanco
- Subdivision:NOT IN DEFINED SUBDIVISION
- Zip Code:78606
School Information
- School System:Blanco
- High School:Blanco
- Middle School:Blanco
- Elementary School:Blanco
Features / Amenities
- Total Sq. Ft.:2,337
- Interior Features:One Living Area, Separate Dining Room, Two Eating Areas, Island Kitchen, Breakfast Bar, Study/Library, Shop, Utility Room Inside, High Ceilings, Open Floor Plan, High Speed Internet, Laundry Room, Walk in Closets
- Fireplace(s): One, Living Room
- Floor:Carpeting, Ceramic Tile, Wood, Stained Concrete
- Inclusions:Ceiling Fans, Washer Connection, Dryer Connection, Cook Top, Built-In Oven, Self-Cleaning Oven, Gas Cooking, Dishwasher, Ice Maker Connection, Water Softener (owned), Vent Fan, Smoke Alarm, Gas Water Heater, Satellite Dish (owned), Garage Door Opener, Plumb for Water Softener, Solid Counter Tops, Double Ovens, Private Garbage Service
- Master Bath Features:Shower Only, Double Vanity
- Exterior Features:Covered Patio, Deck/Balcony, Double Pane Windows, Special Yard Lighting, Mature Trees, Dog Run Kennel, Wire Fence, Ranch Fence
- Cooling:Two Central
- Heating Fuel:Propane Owned
- Heating:Central
- Master:15x17
- Bedroom 2:11x12
- Bedroom 3:12x11
- Dining Room:14x13
- Kitchen:14x13
- Office/Study:14x11
Architecture
- Bedrooms:3
- Bathrooms:3
- Year Built:2003
- Stories:2
- Style:Two Story, Contemporary, Texas Hill Country
- Roof:Composition
- Foundation:Slab
- Parking:Two Car Garage, Detached
Property Features
- Neighborhood Amenities:None
- Water/Sewer:Private Well, Septic
Tax and Financial Info
- Proposed Terms:Conventional, FHA, VA, TX Vet, Cash
- Total Tax:10125
3 BD | 3 BA | 2,337 SqFt
© 2025 Lone Star Real Estate. All rights reserved. The data relating to real estate for sale on this web site comes in part from the Internet Data Exchange Program of Lone Star Real Estate. Information provided is for viewer's personal, non-commercial use and may not be used for any purpose other than to identify prospective properties the viewer may be interested in purchasing. Information provided is deemed reliable but not guaranteed. Listing Courtesy of Robby Robinson with All City San Antonio Registered Series.

