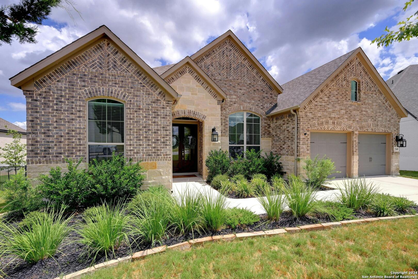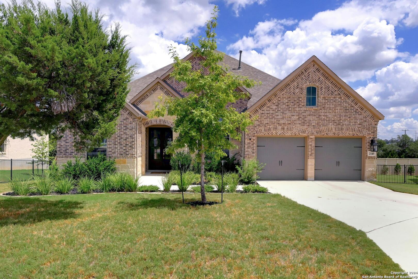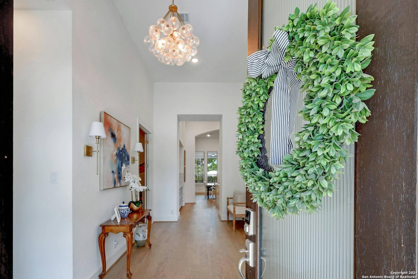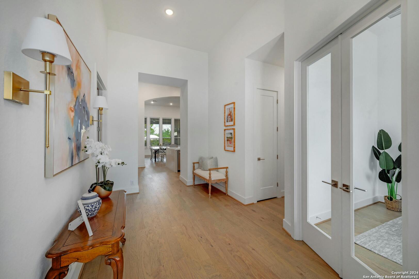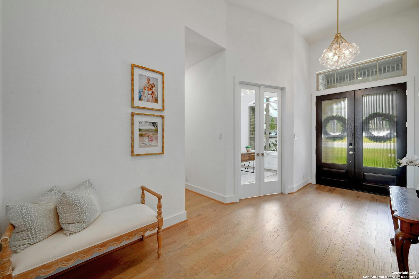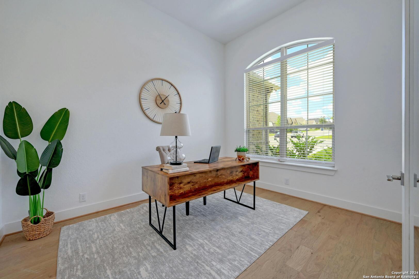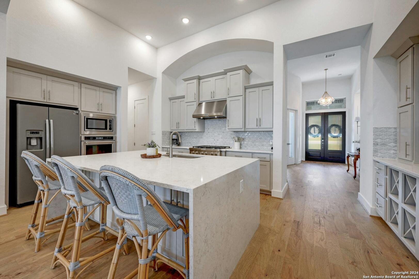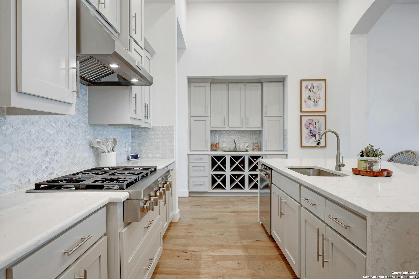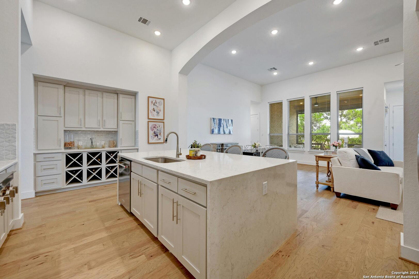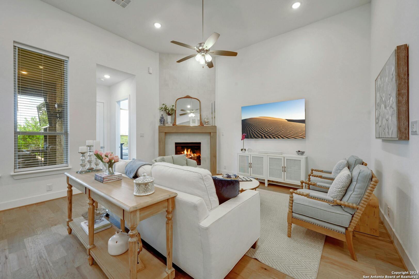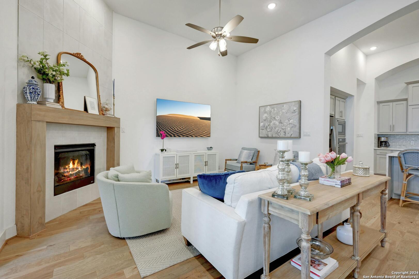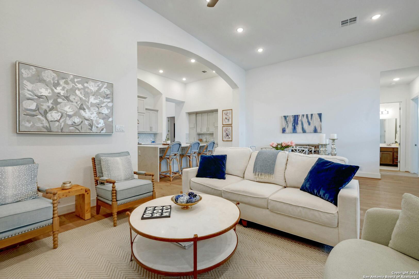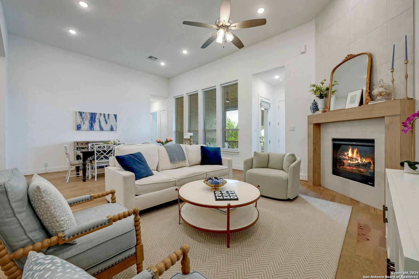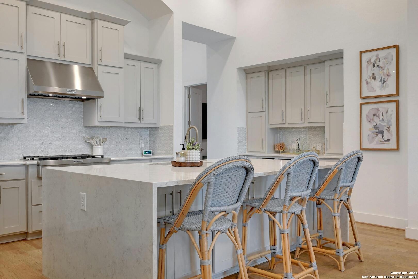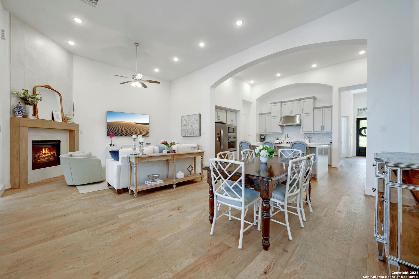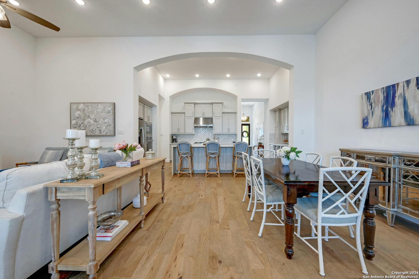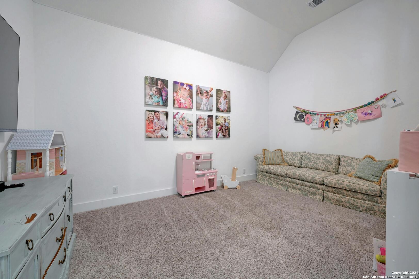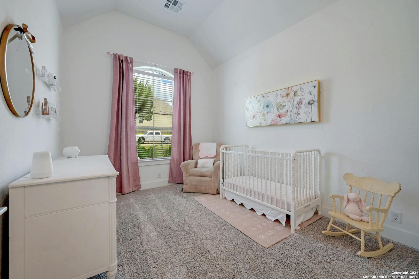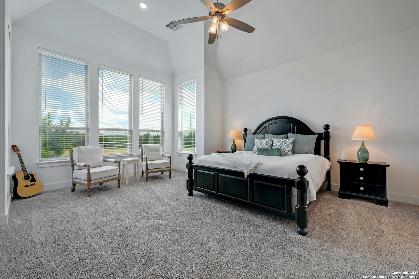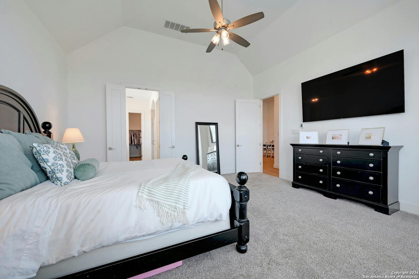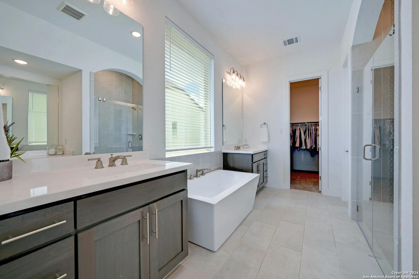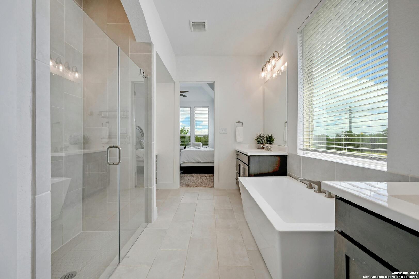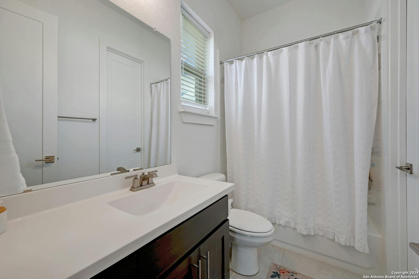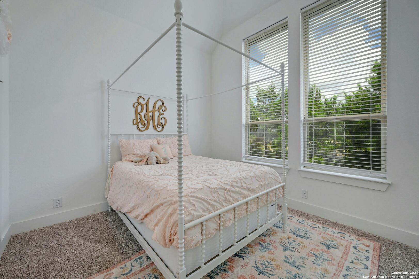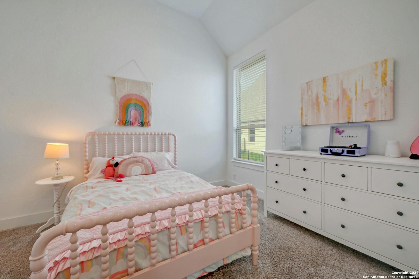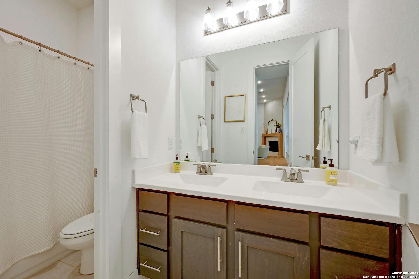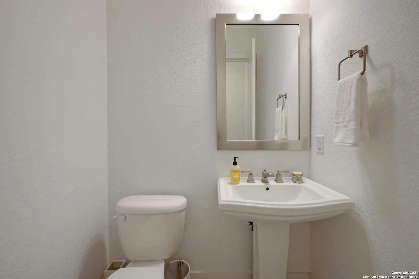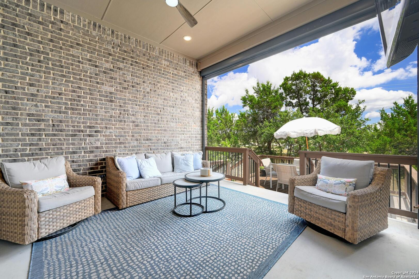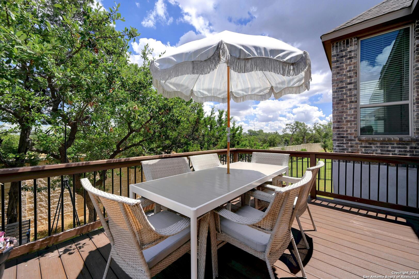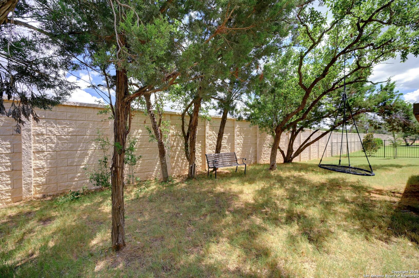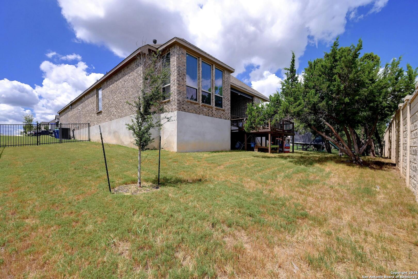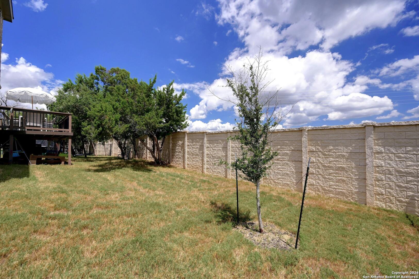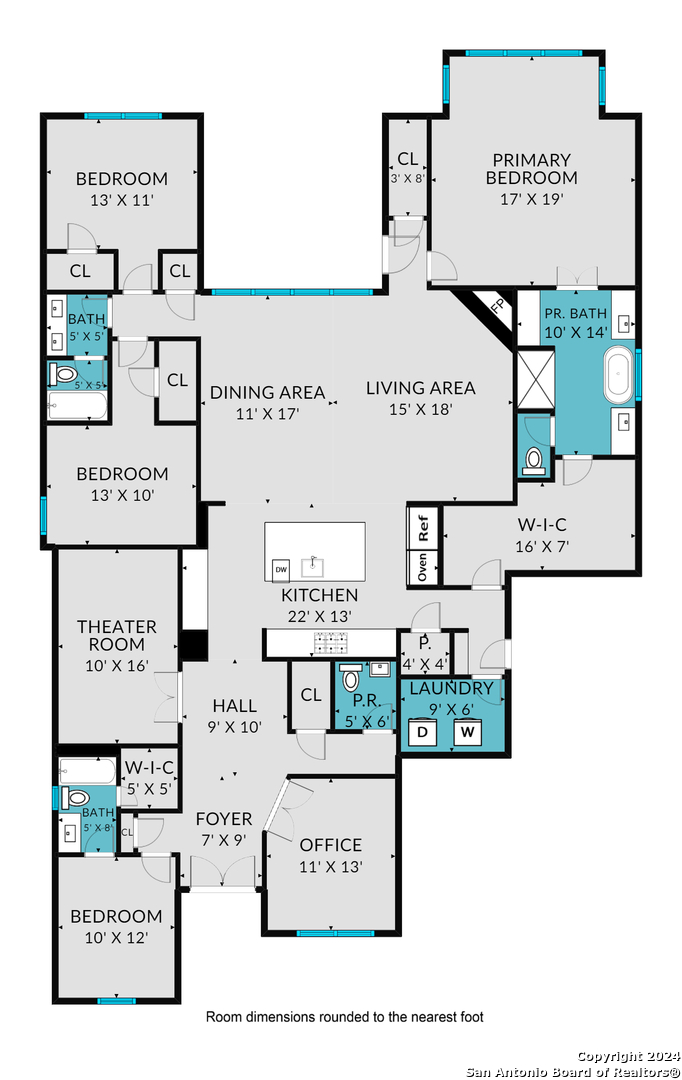Property Details
GLENDON DR
San Antonio, TX 78260
$699,000
4 BD | 4 BA |
Property Description
NEW PRICE ADJUSTMENT/MOTIVATED SELLER!! Welcome to 2145 Glendon Dr., a stunning, like-new residence built in 2021 by Highland Homes. This one-story gem, featuring no steps, offers a perfect blend of modern elegance and practical functionality. Spanning 2,862 sq ft, the home includes 4 spacious bedrooms and 3.5 bathrooms, with beautiful hardwood throughout the main living areas. Designed with versatility in mind, the home boasts a dedicated office, a media room (bonus room), and a 3-car tandem garage, providing ample space for work, play, and storage. The kitchen is a culinary delight, featuring quartz countertops, a stylish backsplash, a massive island, and gas cooking-all designed with a contemporary flair. The open floor plan and high ceilings create a fresh, airy atmosphere, enhancing the home's inviting ambiance. Don't miss the chance to make this exceptional property yours-schedule your visit today and seize the opportunity before someone else does! OPEN HOUSE THIS SAT JULY 5TH FROM 11-1PM!!!
-
Type: Residential Property
-
Year Built: 2021
-
Cooling: One Central
-
Heating: Central
-
Lot Size: 0.25 Acres
Property Details
- Status:Available
- Type:Residential Property
- MLS #:1805218
- Year Built:2021
- Sq. Feet:2,862
Community Information
- Address:2145 GLENDON DR San Antonio, TX 78260
- County:Bexar
- City:San Antonio
- Subdivision:ROYAL OAKS ESTATES
- Zip Code:78260
School Information
- School System:Comal
- High School:Pieper
- Middle School:Pieper Ranch
- Elementary School:Specht
Features / Amenities
- Total Sq. Ft.:2,862
- Interior Features:One Living Area, Liv/Din Combo, Eat-In Kitchen, Island Kitchen, Walk-In Pantry, Study/Library, Media Room, Utility Room Inside, 1st Floor Lvl/No Steps, High Ceilings, Open Floor Plan
- Fireplace(s): Living Room
- Floor:Carpeting, Ceramic Tile, Wood
- Inclusions:Ceiling Fans, Chandelier, Washer Connection, Dryer Connection, Built-In Oven, Self-Cleaning Oven, Microwave Oven, Stove/Range, Gas Cooking, Disposal, Dishwasher
- Master Bath Features:Tub/Shower Separate, Double Vanity
- Exterior Features:Covered Patio, Privacy Fence, Sprinkler System, Double Pane Windows, Has Gutters
- Cooling:One Central
- Heating Fuel:Natural Gas
- Heating:Central
- Master:20x18
- Bedroom 2:13x11
- Bedroom 3:12x11
- Bedroom 4:12x11
- Dining Room:17x10
- Family Room:17x14
- Kitchen:11x15
- Office/Study:14x11
Architecture
- Bedrooms:4
- Bathrooms:4
- Year Built:2021
- Stories:1
- Style:One Story
- Roof:Composition
- Foundation:Slab
- Parking:Three Car Garage, Attached, Tandem
Property Features
- Neighborhood Amenities:Controlled Access, Park/Playground
- Water/Sewer:Water System, City
Tax and Financial Info
- Proposed Terms:Conventional, FHA, VA, Cash
- Total Tax:12944
4 BD | 4 BA | 2,862 SqFt
© 2025 Lone Star Real Estate. All rights reserved. The data relating to real estate for sale on this web site comes in part from the Internet Data Exchange Program of Lone Star Real Estate. Information provided is for viewer's personal, non-commercial use and may not be used for any purpose other than to identify prospective properties the viewer may be interested in purchasing. Information provided is deemed reliable but not guaranteed. Listing Courtesy of Alui Alton with Keller Williams Heritage.

