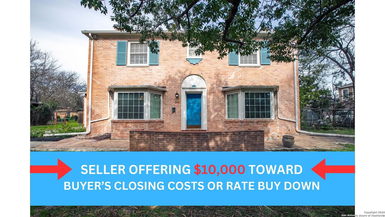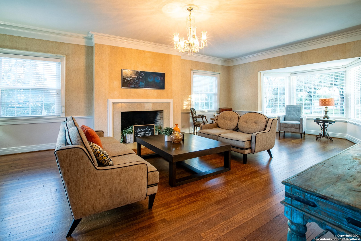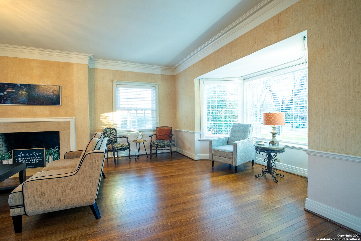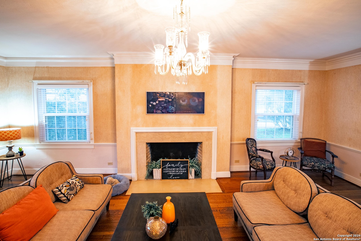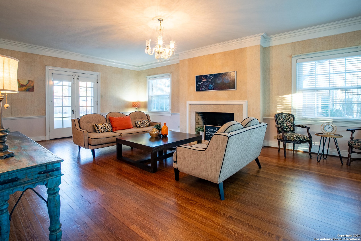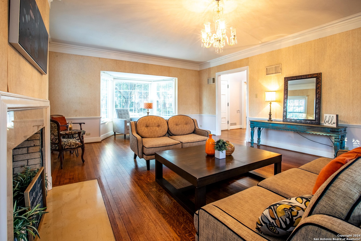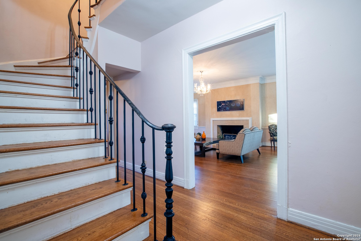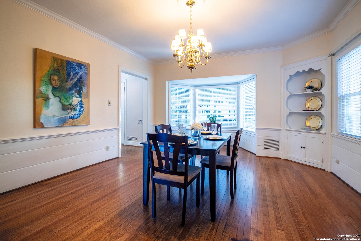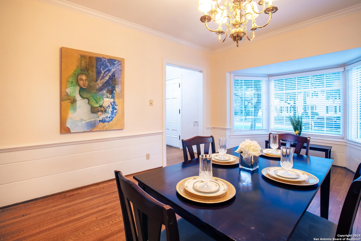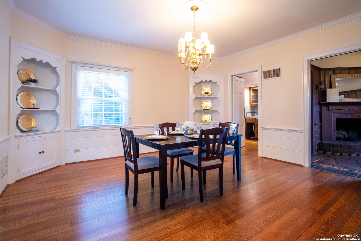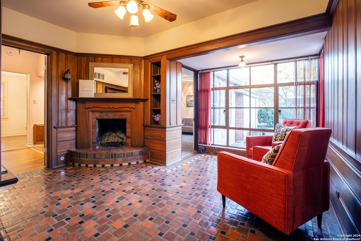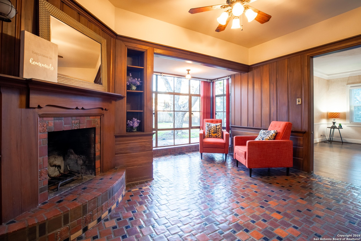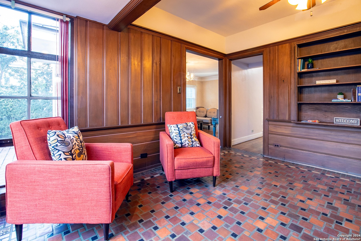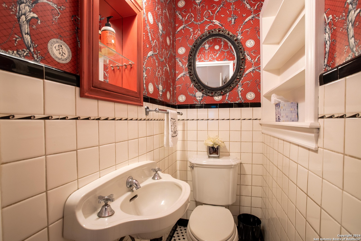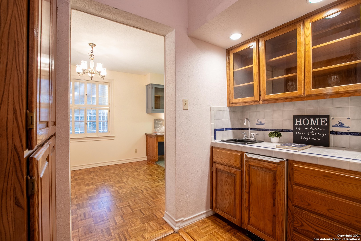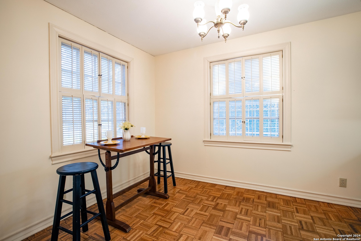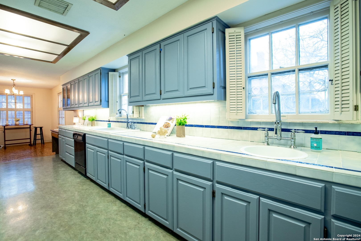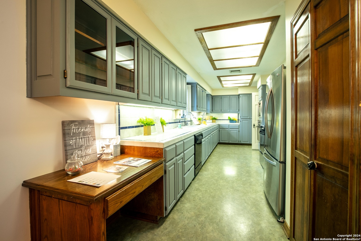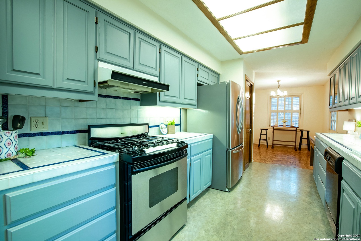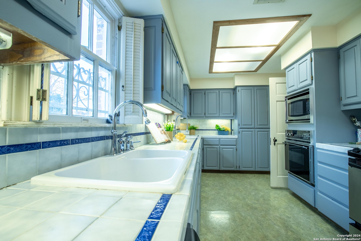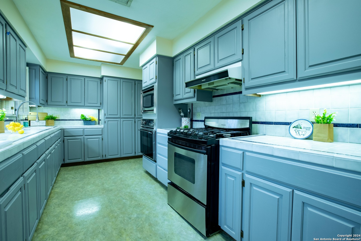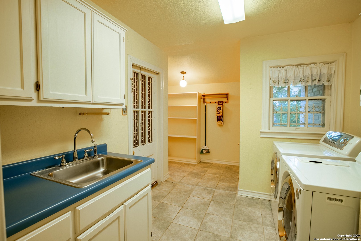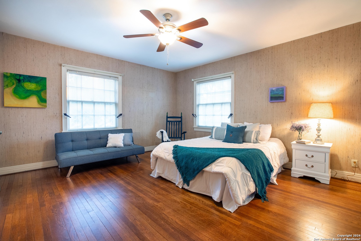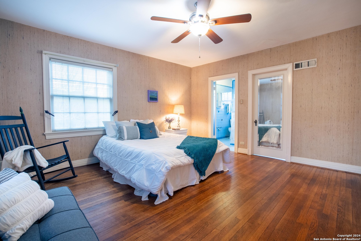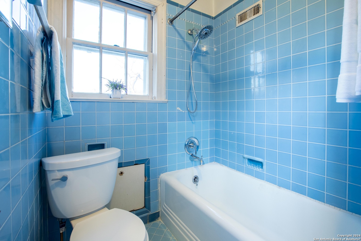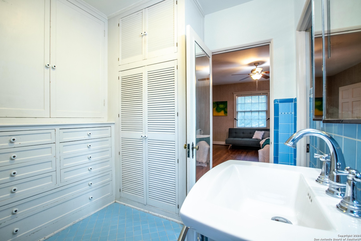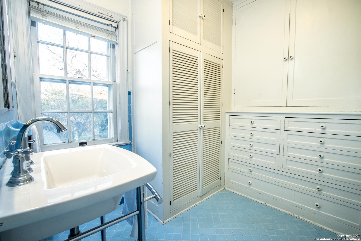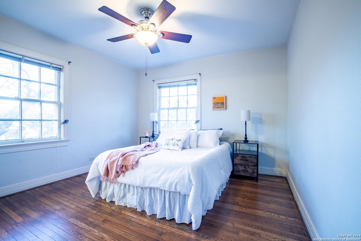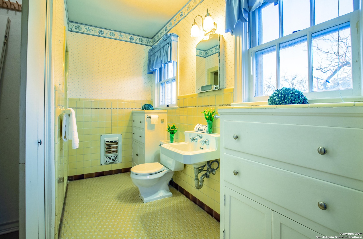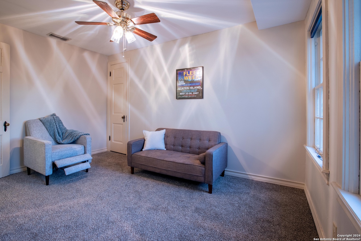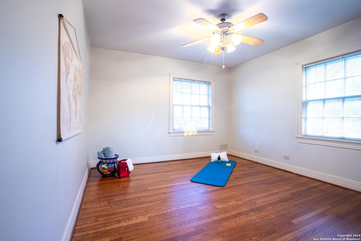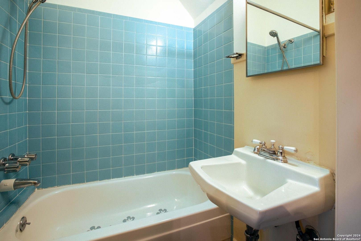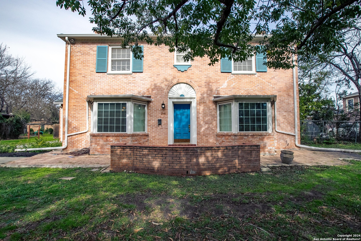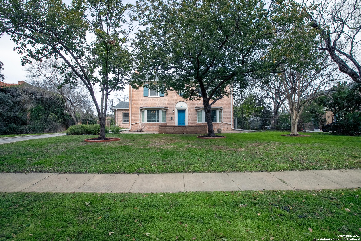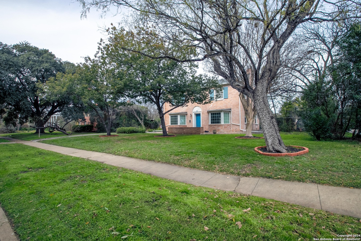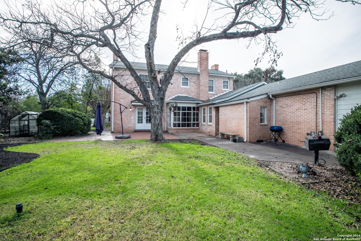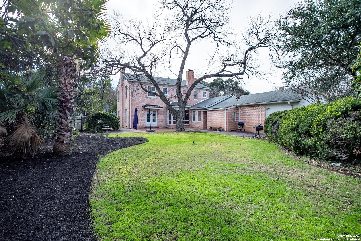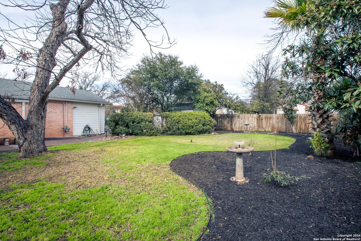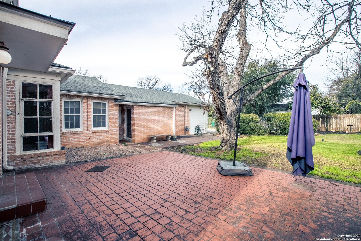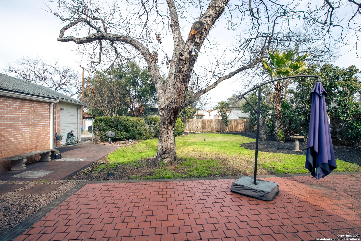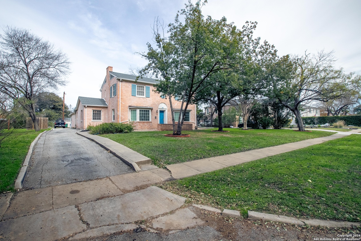Property Details
GRAMERCY PL
San Antonio, TX 78201
$475,000
4 BD | 5 BA |
Property Description
$10,000 TOWARDS RATE BUY DOWN/CLOSING COSTS! Charming brick home with FOUR oversized primary bedrooms with oversized bathrooms w/ walk in closets in historic Monticello Park. This 1940's home has been meticulously restored with refinished hardwood floors & paint throughout the home (2024), and all systems like electrical, HVAC, etc. Enjoy high ceilings, 2 fireplaces and a large functioning basement! From original wood floors, glass door knobs, custom floor tile, to the large kitchen with eat-in area, built in desk, tons of cabinetry and 2 pantries, this home has all the modern improvements while maintaining its historic charm like flawless yellow, blue, & lime pastel bathroom tile, and built-in inglenooks, closet drawers and shelves. Enjoy a spacious, light filled living room with cozy fireplace, centrally located dining area, high ceilings throughout, and a generous bedroom/study with full bathroom. Walk to Woodlawn Lake and enjoy fireworks from your spacious patio or enjoy from your private, .36 oversized backyard. Home is truly one of a kind, on a premier Monticello Park Street which hosts an annual block party. OPEN HOUSE SAT JUNE 15TH 1-3PM.
-
Type: Residential Property
-
Year Built: 1947
-
Cooling: One Central,Two Central
-
Heating: Central
-
Lot Size: 0.36 Acres
Property Details
- Status:Available
- Type:Residential Property
- MLS #:1722721
- Year Built:1947
- Sq. Feet:3,022
Community Information
- Address:2141 GRAMERCY PL San Antonio, TX 78201
- County:Bexar
- City:San Antonio
- Subdivision:MONTICELLO PARKHISTSA
- Zip Code:78201
School Information
- School System:San Antonio I.S.D.
- High School:Jefferson
- Middle School:Mann
- Elementary School:Woodlawn
Features / Amenities
- Total Sq. Ft.:3,022
- Interior Features:Two Living Area, Separate Dining Room, Eat-In Kitchen, Utility Room Inside, High Ceilings, Cable TV Available, High Speed Internet, Laundry Main Level, Laundry Lower Level, Laundry Room, Telephone, Walk in Closets
- Fireplace(s): Two, Living Room, Family Room, Wood Burning
- Floor:Ceramic Tile, Wood
- Inclusions:Ceiling Fans, Washer Connection, Dryer Connection, Stove/Range, Gas Cooking, Wet Bar, Gas Water Heater
- Master Bath Features:Tub/Shower Combo
- Exterior Features:Patio Slab, Privacy Fence, Has Gutters, Mature Trees
- Cooling:One Central, Two Central
- Heating Fuel:Natural Gas
- Heating:Central
- Master:16x14
- Bedroom 2:13x12
- Bedroom 3:13x9
- Dining Room:19x14
- Family Room:13x13
- Kitchen:23x9
Architecture
- Bedrooms:4
- Bathrooms:5
- Year Built:1947
- Stories:2
- Style:Two Story, Colonial, Historic/Older
- Roof:Composition
- Foundation:Basement, Other
- Parking:Two Car Garage, Attached
Property Features
- Lot Dimensions:157x100
- Neighborhood Amenities:None
- Water/Sewer:City
Tax and Financial Info
- Proposed Terms:Conventional, FHA, VA, Cash
- Total Tax:13574.32
4 BD | 5 BA | 3,022 SqFt
© 2024 Lone Star Real Estate. All rights reserved. The data relating to real estate for sale on this web site comes in part from the Internet Data Exchange Program of Lone Star Real Estate. Information provided is for viewer's personal, non-commercial use and may not be used for any purpose other than to identify prospective properties the viewer may be interested in purchasing. Information provided is deemed reliable but not guaranteed. Listing Courtesy of Camille Rodriguez with Motif Boutique Brokerage, LLC.

