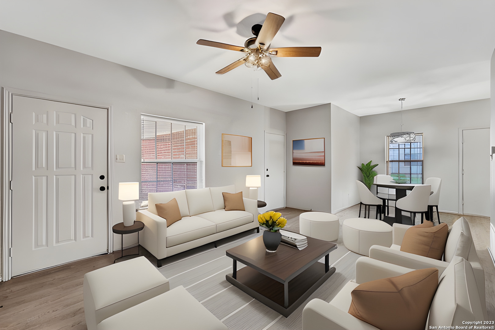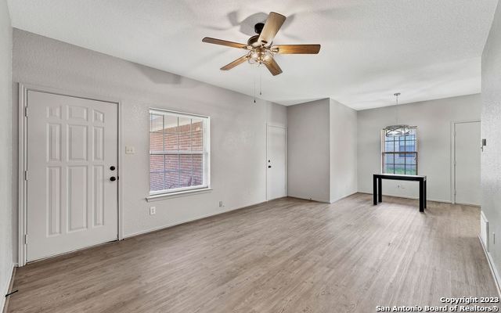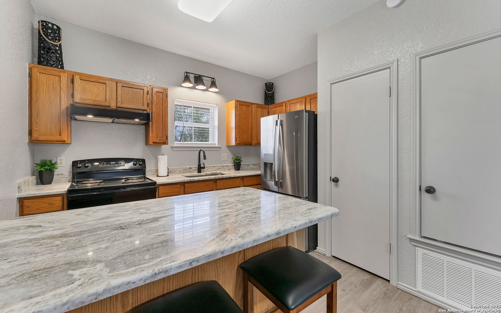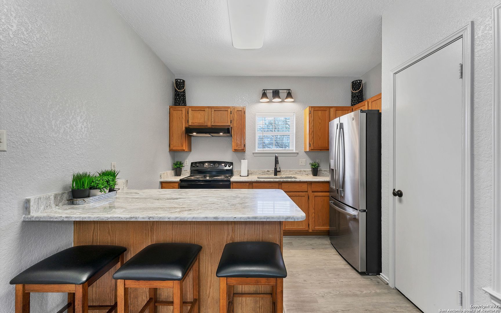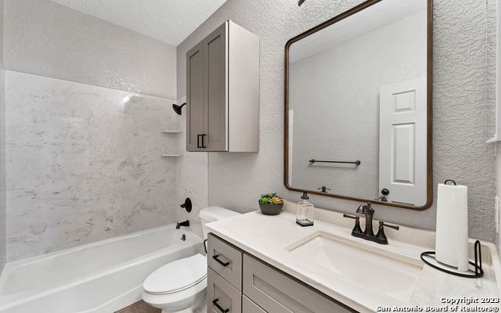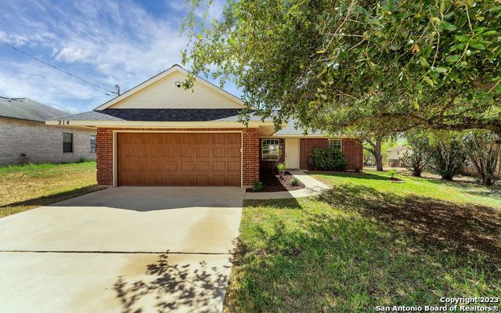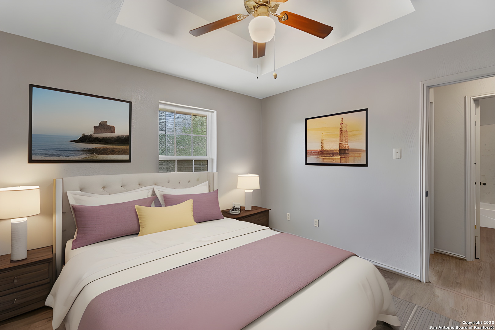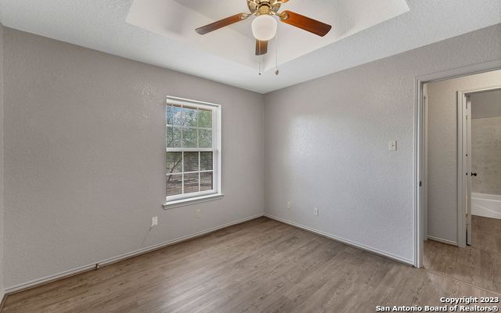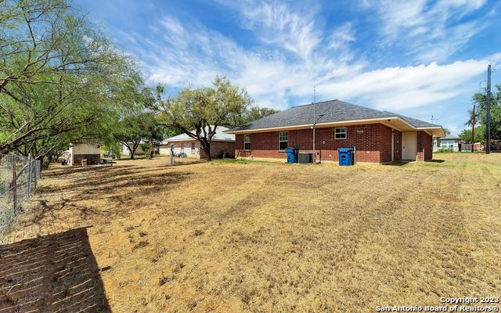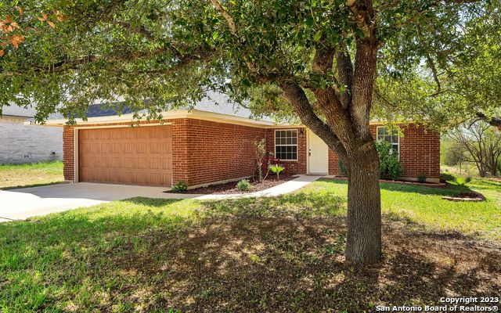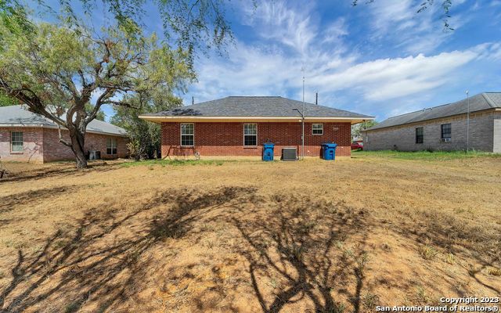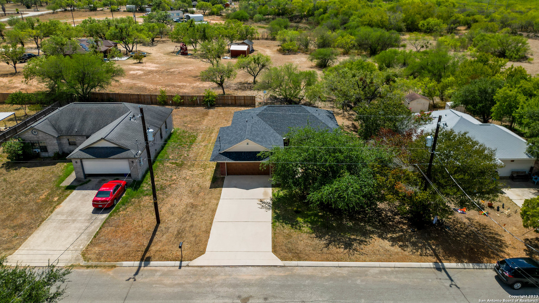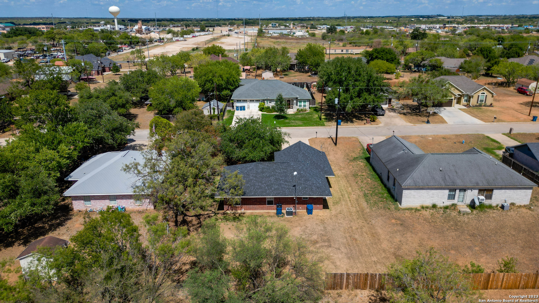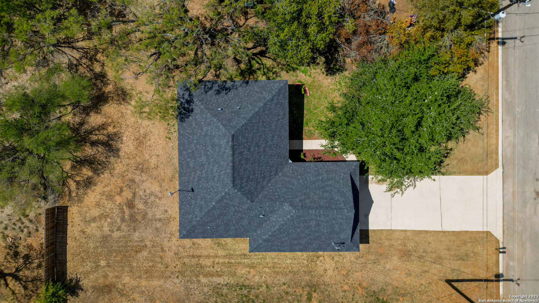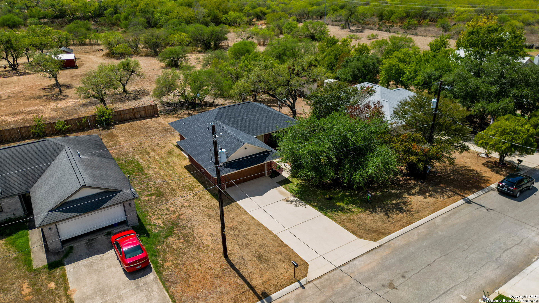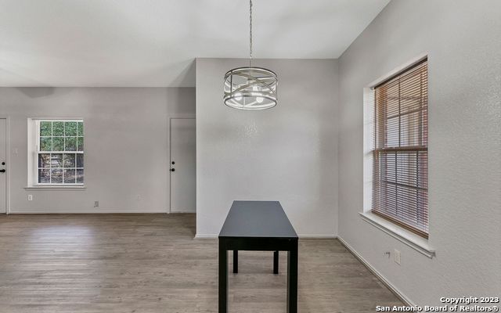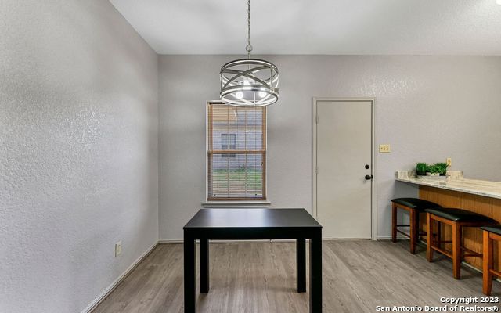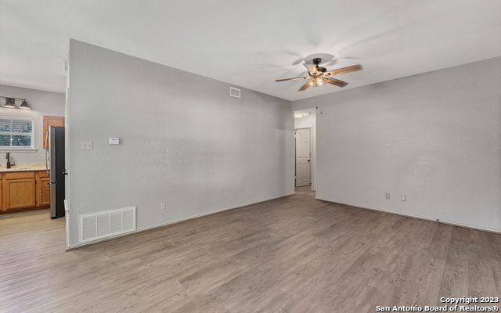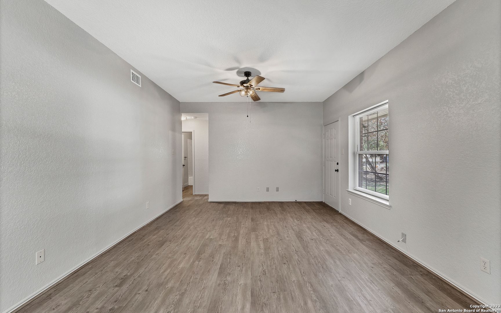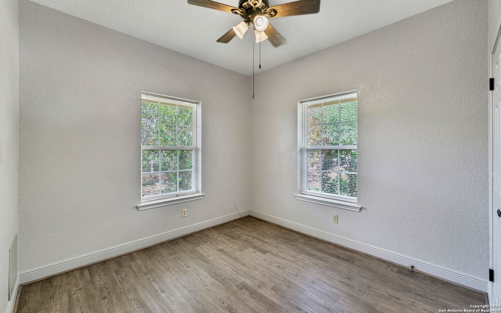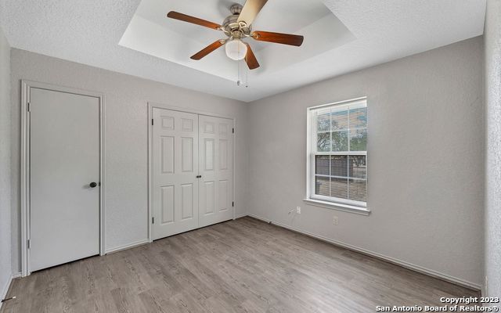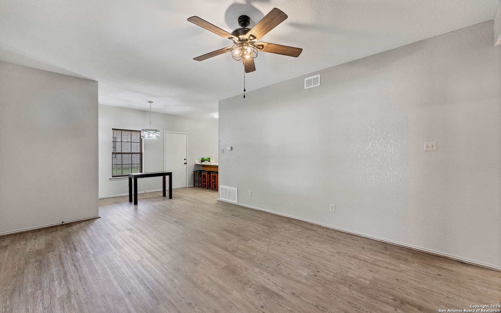Property Details
WINDCREST
Floresville, TX 78114
$239,000
3 BD | 1 BA |
Property Description
MOVE-IN READY HOME! REDUCED PRICE! This 3 bedroom, 1 bath, brick home is located in Floresville, near schools, parks, golf course, and shopping centers. This sturdy built home has 2x6 exterior framed walls with brick, giving it low maintenance and security. The 9 foot ceilings inside gives it a spacious and open feel. Flooring throughout includes waterproof Vinyl Plank. The eat-in kitchen is equipped with stylish NEW granite countertops, and a penisula bar. With the new renovation, the home conveys all appliances to include a dishwasher, NEW refrigerator, stove/oven, washer & dryer. In addition, the pantry rounds out a space that offers up an entertainment space perfect for any home. The house has CENTRAL HEAT AND AIR CONDITIONING ensuring comfort, even during the hot summer months. There is an attached garage that provides secure parking and extra storage space. Washer/dryer connections are located in the garage. Overall, this home offers a combination of style, functionality, and convenience, making it an attractive option for buyers. Call today for an appointment!
-
Type: Residential Property
-
Year Built: 1994
-
Cooling: One Central
-
Heating: Central
-
Lot Size: 0.21 Acres
Property Details
- Status:Available
- Type:Residential Property
- MLS #:1717969
- Year Built:1994
- Sq. Feet:1,064
Community Information
- Address:214 WINDCREST Floresville, TX 78114
- County:Wilson
- City:Floresville
- Subdivision:NORTHCREST SUB
- Zip Code:78114
School Information
- School System:Floresville Isd
- High School:Floresville
- Middle School:Floresville
- Elementary School:Floresville
Features / Amenities
- Total Sq. Ft.:1,064
- Interior Features:One Living Area, Liv/Din Combo, Island Kitchen, Breakfast Bar, Utility Area in Garage, 1st Floor Lvl/No Steps, Open Floor Plan, Laundry in Garage
- Fireplace(s): Not Applicable
- Floor:Vinyl
- Inclusions:Ceiling Fans, Washer Connection, Dryer Connection, Stove/Range, Refrigerator, Dishwasher, Smoke Alarm, Electric Water Heater, Garage Door Opener, Solid Counter Tops, City Garbage service
- Cooling:One Central
- Heating Fuel:Electric
- Heating:Central
- Master:11x11
- Bedroom 2:12x10
- Bedroom 3:11x8
- Dining Room:8x7
- Kitchen:12x10
Architecture
- Bedrooms:3
- Bathrooms:1
- Year Built:1994
- Stories:1
- Style:One Story, Traditional
- Roof:Composition
- Foundation:Slab
- Parking:Two Car Garage
Property Features
- Neighborhood Amenities:None
- Water/Sewer:Sewer System, City
Tax and Financial Info
- Proposed Terms:Conventional, FHA, VA, Cash, Investors OK
- Total Tax:3951.11
3 BD | 1 BA | 1,064 SqFt
© 2024 Lone Star Real Estate. All rights reserved. The data relating to real estate for sale on this web site comes in part from the Internet Data Exchange Program of Lone Star Real Estate. Information provided is for viewer's personal, non-commercial use and may not be used for any purpose other than to identify prospective properties the viewer may be interested in purchasing. Information provided is deemed reliable but not guaranteed. Listing Courtesy of Charlin Akin with Running S Realty, LLC.

