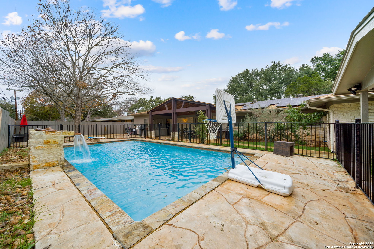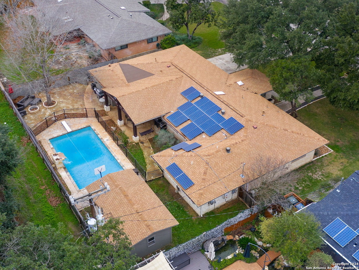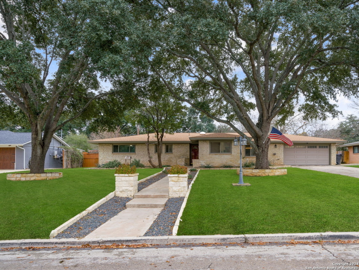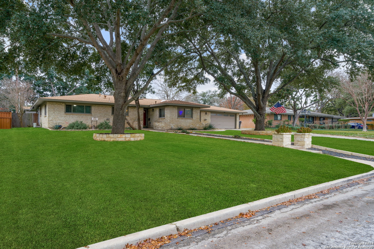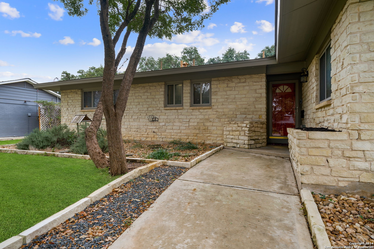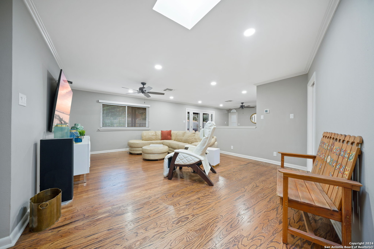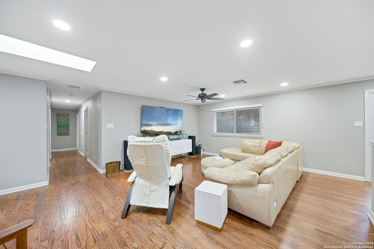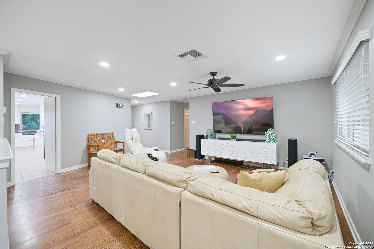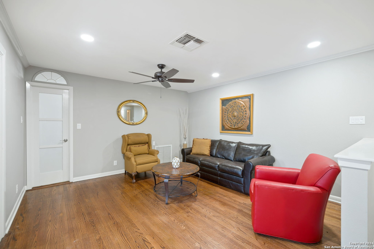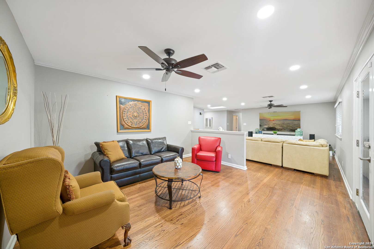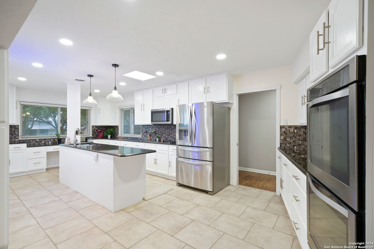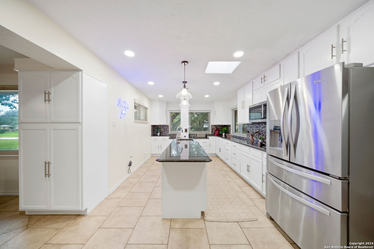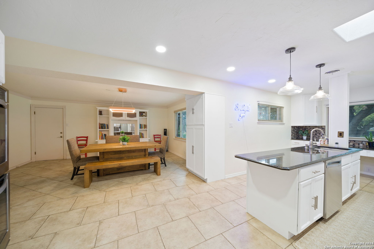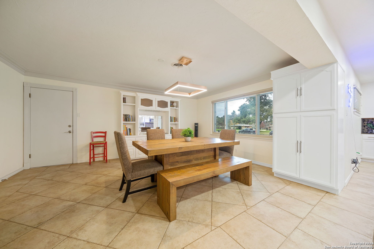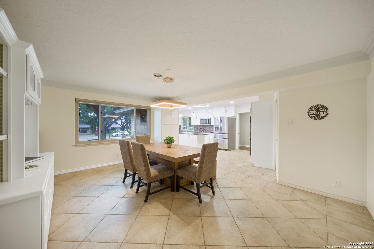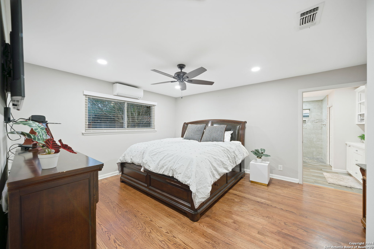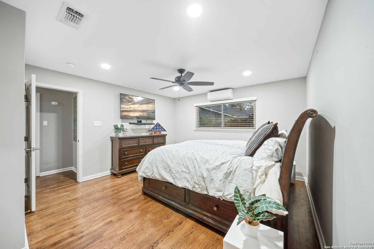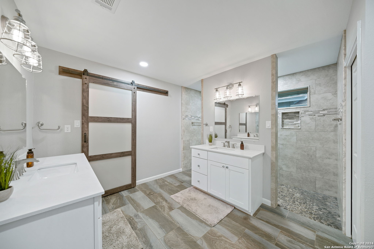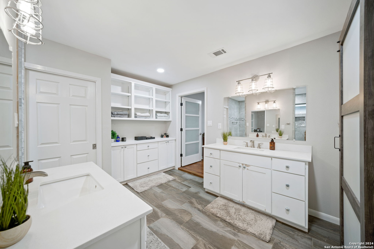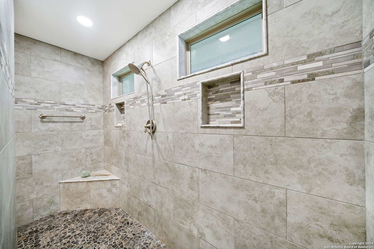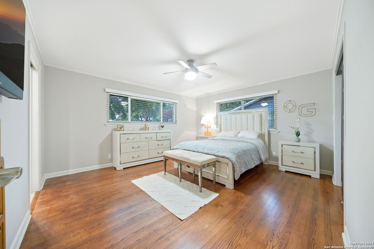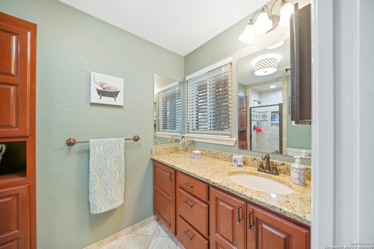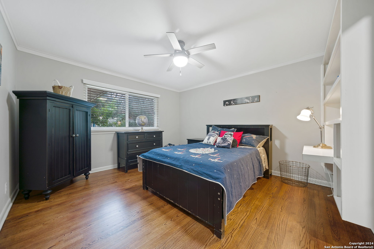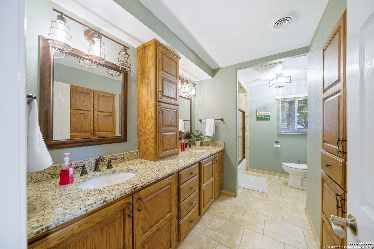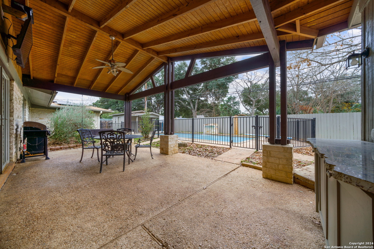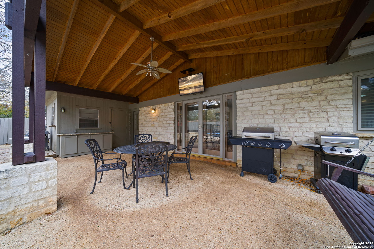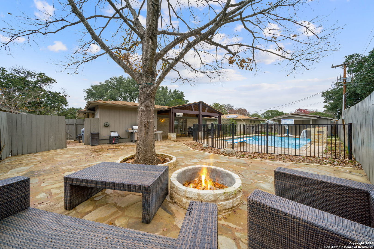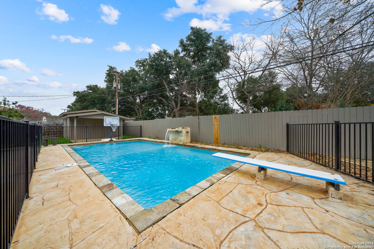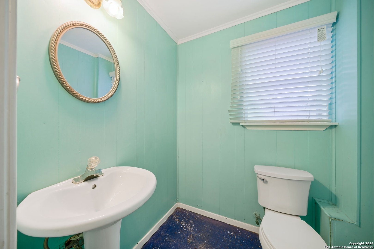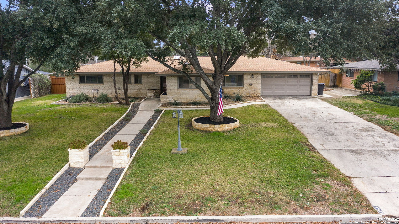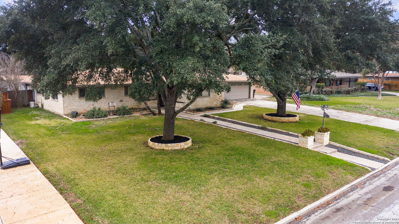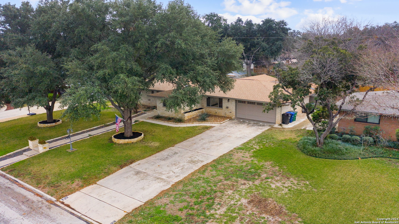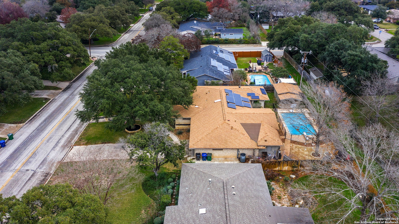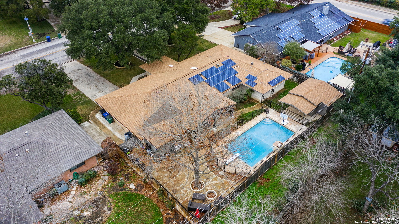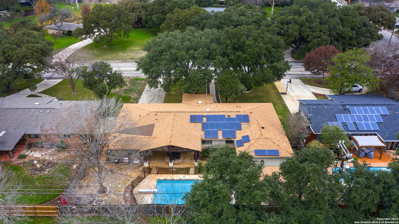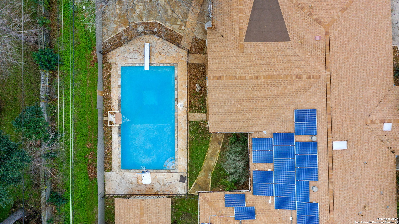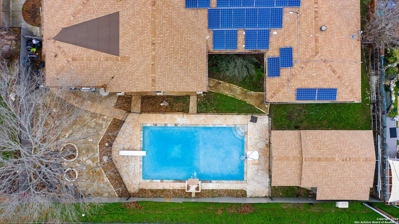Property Details
OAK GLEN DR
San Antonio, TX 78209
$675,000
3 BD | 4 BA |
Property Description
Open House, Saturday May 18th from 1 - 4pm. Stunning mid-century Ranch Style home in the highly sought after community of Northwood. 3 Bedrooms, 3.5 Baths. Over-sized primary bathroom with a large walk-through shower. Bedroom 2 serves as a second primary with a fully renovated ensuite bathroom. Half bathroom is dedicated for the pool changing room, located right off the back patio. This amazing estate features a double oven kitchen, granite countertops, tiled backsplash, triple pane noise abatement windows, crown molding, solar panels, original hardwood floors, double french doors leading to the large covered patio overlooking the pool with custom water feature, and so much more.
-
Type: Residential Property
-
Year Built: 1957
-
Cooling: One Central,Other
-
Heating: Central
-
Lot Size: 0.32 Acres
Property Details
- Status:Available
- Type:Residential Property
- MLS #:1742403
- Year Built:1957
- Sq. Feet:2,538
Community Information
- Address:214 OAK GLEN DR San Antonio, TX 78209
- County:Bexar
- City:San Antonio
- Subdivision:NORTHWOOD LOOP 410
- Zip Code:78209
School Information
- School System:North East I.S.D
- High School:Macarthur
- Middle School:Garner
- Elementary School:Northwood
Features / Amenities
- Total Sq. Ft.:2,538
- Interior Features:Two Living Area, Eat-In Kitchen, Island Kitchen, Utility Room Inside, Walk in Closets
- Fireplace(s): Not Applicable
- Floor:Ceramic Tile, Wood
- Inclusions:Ceiling Fans, Chandelier, Washer Connection, Dryer Connection, Cook Top, Built-In Oven, Microwave Oven, Dishwasher, Double Ovens, City Garbage service
- Master Bath Features:Shower Only, Separate Vanity
- Cooling:One Central, Other
- Heating Fuel:Electric
- Heating:Central
- Master:16x14
- Bedroom 2:16x15
- Bedroom 3:15x13
- Dining Room:18x15
- Family Room:20x16
- Kitchen:25x13
Architecture
- Bedrooms:3
- Bathrooms:4
- Year Built:1957
- Stories:1
- Style:One Story, Ranch
- Roof:Composition
- Foundation:Slab
- Parking:Two Car Garage
Property Features
- Neighborhood Amenities:None
- Water/Sewer:City
Tax and Financial Info
- Proposed Terms:Conventional, FHA, VA, Cash
- Total Tax:12857.88
3 BD | 4 BA | 2,538 SqFt
© 2024 Lone Star Real Estate. All rights reserved. The data relating to real estate for sale on this web site comes in part from the Internet Data Exchange Program of Lone Star Real Estate. Information provided is for viewer's personal, non-commercial use and may not be used for any purpose other than to identify prospective properties the viewer may be interested in purchasing. Information provided is deemed reliable but not guaranteed. Listing Courtesy of Kasandra Alicea with Coldwell Banker D'Ann Harper, REALTOR.

