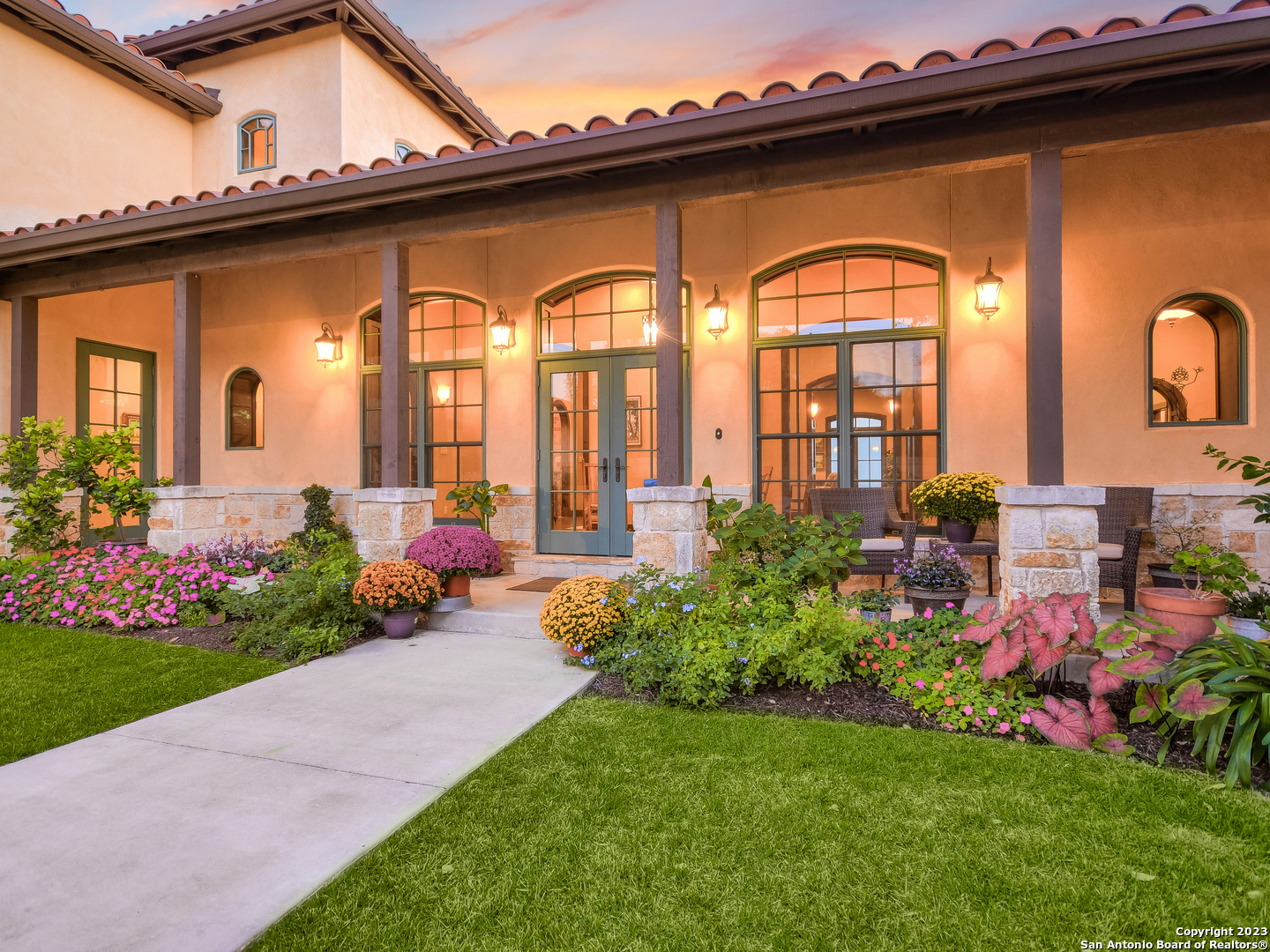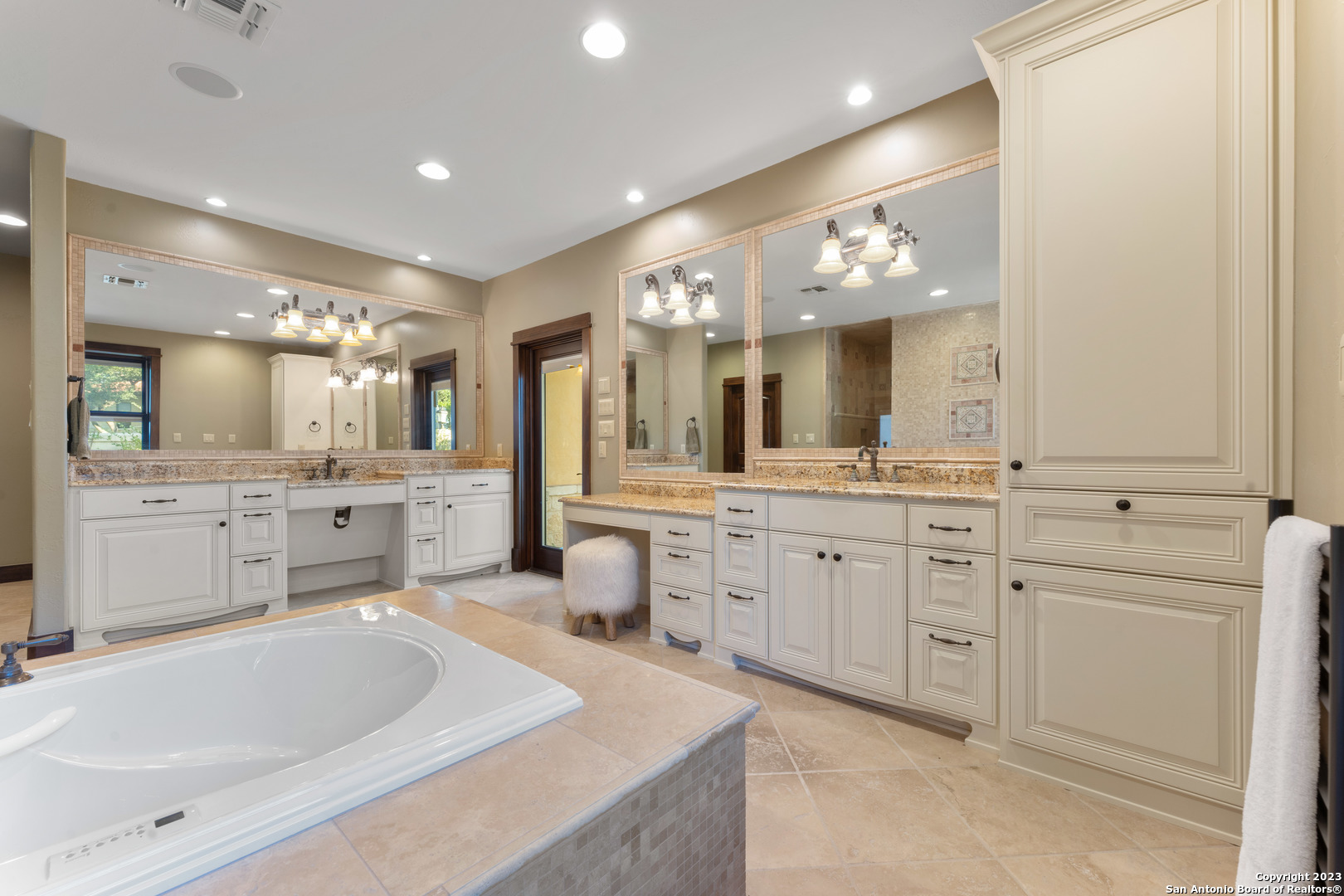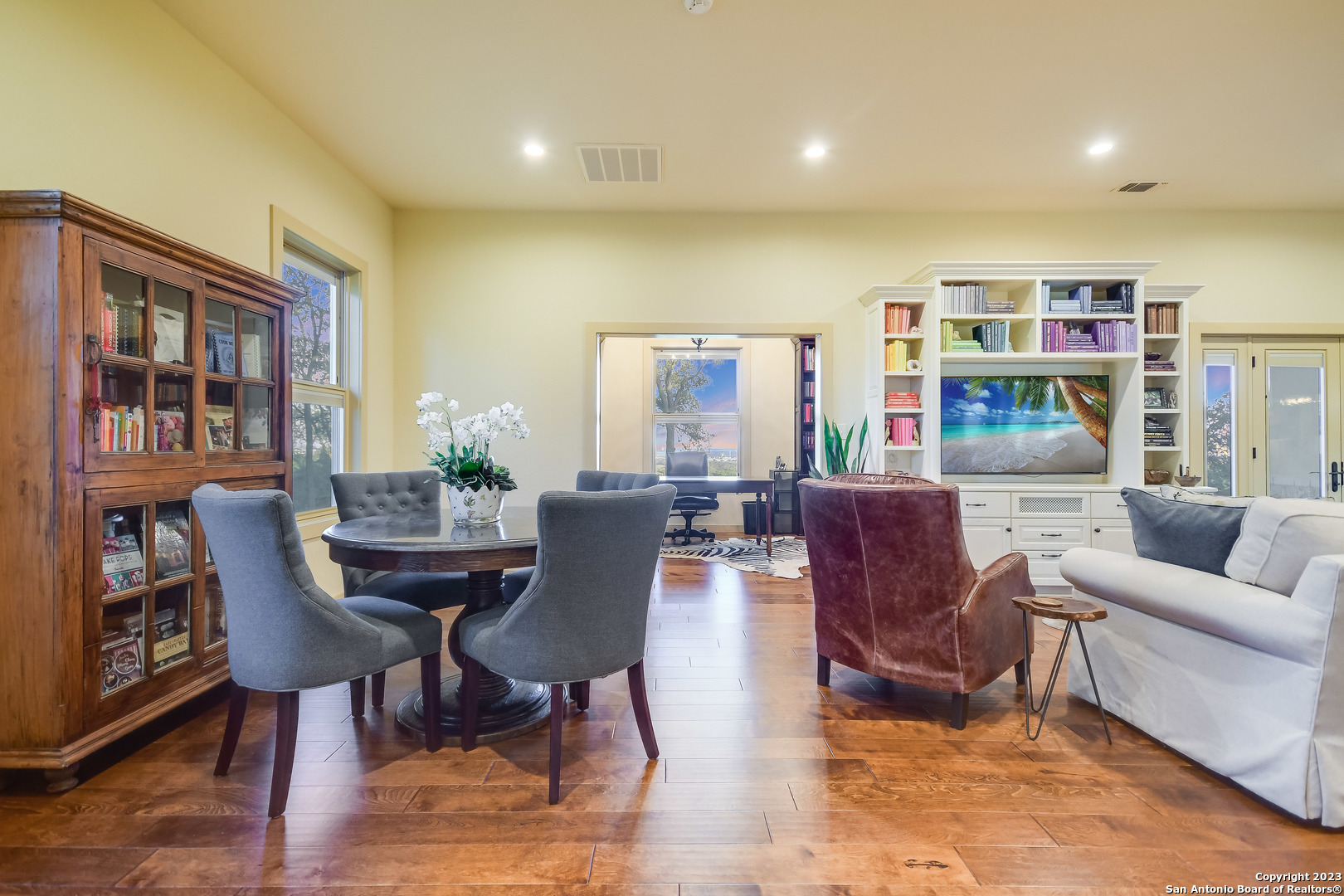Property Details
Lazy Ln
San Marcos, TX 78666
$2,750,000
4 BD | 5 BA |
Property Description
Majestic private estate situated hilltop on 9 + unrestricted acres with breathtaking panoramic views overlooking Kissing Tree Golf Course in San Marcos. This pristine custom home offers an elegant open floor plan with incredible soaring ceilings and views from almost every room in the house. Impressive architecture inside and out. Exceptional designer finishes throughout. Exquisite gourmet kitchen features large island with vegetable sink, light knotty alder custom cabinets, a six burner gas cook top & built-in oversized fridge. Spacious primary bedroom is on the main floor and includes gorgeous bath en-suite with outstanding walk-in custom closet, oversized walk-through shower, jetted soaking tub & separate vanities. Exquisite guest cottage offers the same open concept with a large bedroom, full bath en suite, large living area, private office/library and awesome gourmet kitchen. Enjoy fresh fruits, vegetables & flowers from the dedicated English garden. Additional storage in spacious metal building with built-ins & plenty of room for boats and/or off-road vehicles. This one of a kind private estate is ideal for large family gatherings and entertaining. The stately sized rooms with beautiful views are warm and welcoming. This property has NO HOA, no restrictions, so the possibilities are endless. The home is conveniently located near IH-35 and ONLY 40 minutes to Austin or San Antonio. This is a rare find & a must see!
-
Type: Residential Property
-
Year Built: 2008
-
Cooling: One Central,Zoned
-
Heating: Central,Zoned
-
Lot Size: 9.12 Acres
Property Details
- Status:Available
- Type:Residential Property
- MLS #:1716488
- Year Built:2008
- Sq. Feet:8,957
Community Information
- Address:214 Lazy Ln San Marcos, TX 78666
- County:Hays
- City:San Marcos
- Subdivision:UNKNOWN
- Zip Code:78666
School Information
- School System:San Marcos
- High School:San Marcos
- Middle School:Doris Miller
- Elementary School:Hernandez Elementry
Features / Amenities
- Total Sq. Ft.:8,957
- Interior Features:Two Living Area, Two Eating Areas, Island Kitchen, Game Room, Loft, Utility Room Inside, High Ceilings, Open Floor Plan, Cable TV Available, High Speed Internet, Laundry Main Level, Walk in Closets
- Fireplace(s): Living Room, Gas, Stone/Rock/Brick
- Floor:Carpeting, Ceramic Tile, Wood
- Inclusions:Ceiling Fans, Disposal, Wet Bar, Smoke Alarm, Garage Door Opener, Solid Counter Tops, Double Ovens
- Master Bath Features:Tub/Shower Separate, Double Vanity, Tub has Whirlpool, Garden Tub
- Exterior Features:Patio Slab, Covered Patio, Sprinkler System, Partial Sprinkler System, Double Pane Windows, Mature Trees, Detached Quarters
- Cooling:One Central, Zoned
- Heating Fuel:Electric
- Heating:Central, Zoned
- Master:31x19
- Bedroom 2:23x14
- Bedroom 3:23x15
- Bedroom 4:23x14
- Dining Room:23x14
- Kitchen:17x14
Architecture
- Bedrooms:4
- Bathrooms:5
- Year Built:2008
- Stories:2
- Style:Two Story, Texas Hill Country
- Roof:Tile
- Foundation:Slab
- Parking:Four or More Car Garage
Property Features
- Neighborhood Amenities:None
- Water/Sewer:Private Well, Aerobic Septic
Tax and Financial Info
- Proposed Terms:Conventional, Cash
- Total Tax:17045
4 BD | 5 BA | 8,957 SqFt
© 2024 Lone Star Real Estate. All rights reserved. The data relating to real estate for sale on this web site comes in part from the Internet Data Exchange Program of Lone Star Real Estate. Information provided is for viewer's personal, non-commercial use and may not be used for any purpose other than to identify prospective properties the viewer may be interested in purchasing. Information provided is deemed reliable but not guaranteed. Listing Courtesy of Katherine Detmer with Engel & Volkers San Antonio.














































