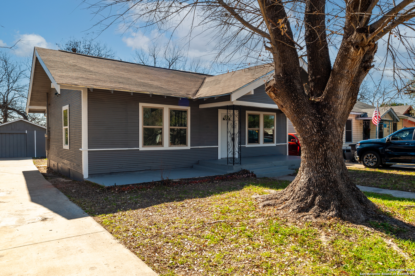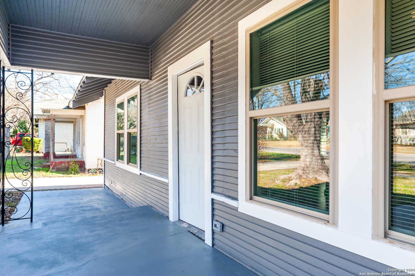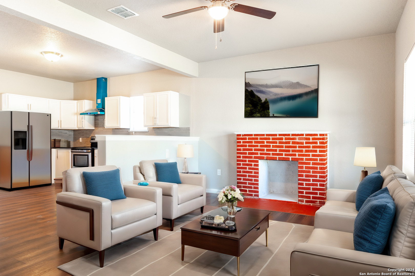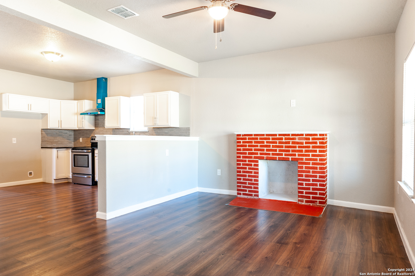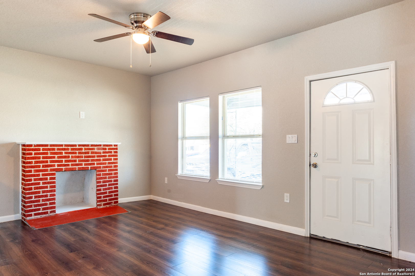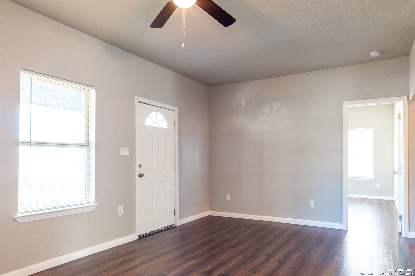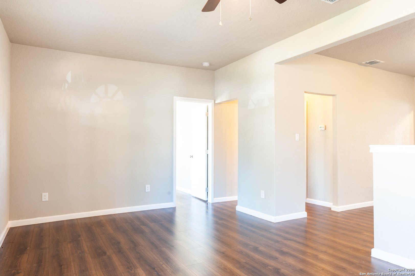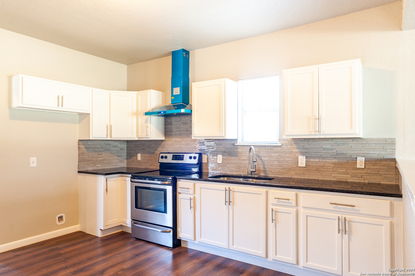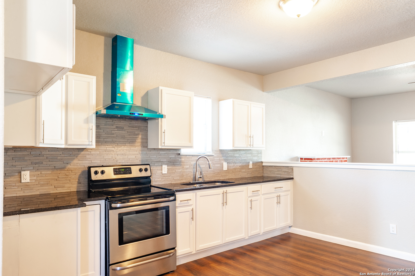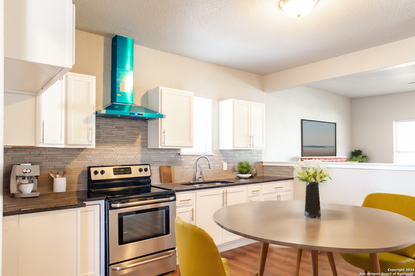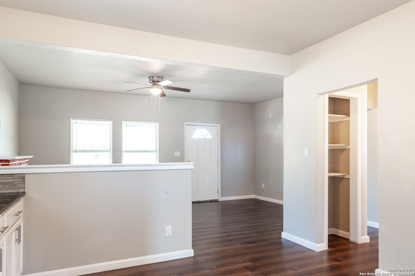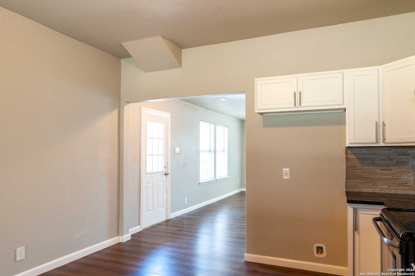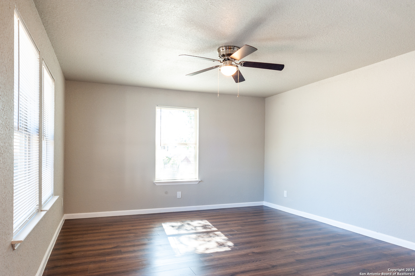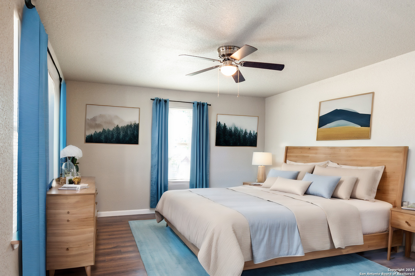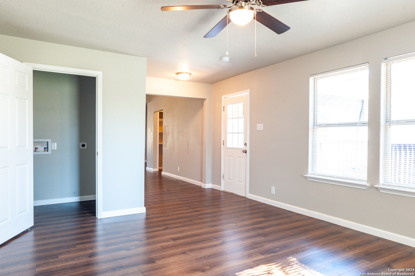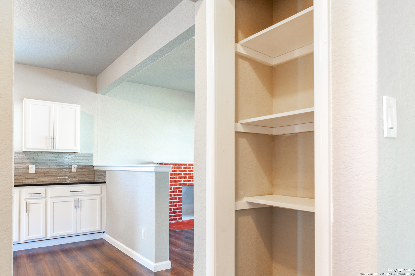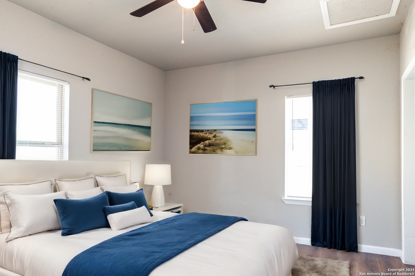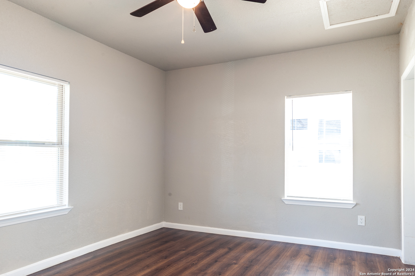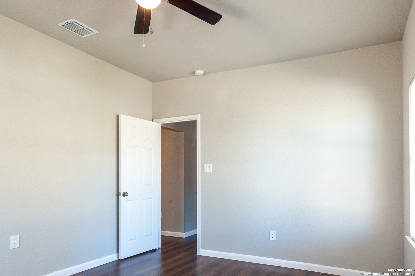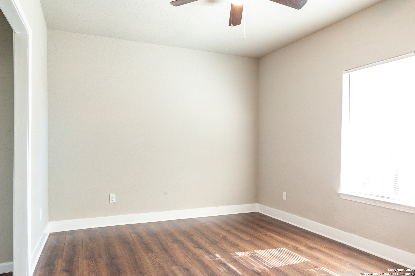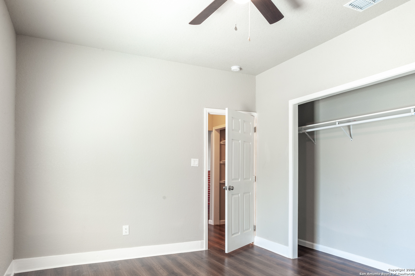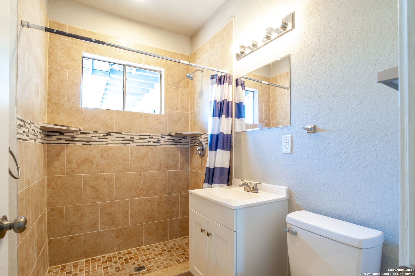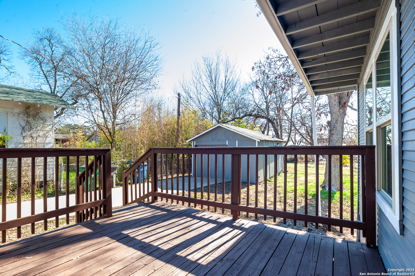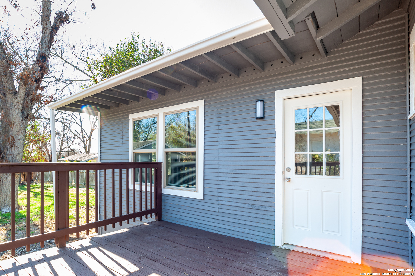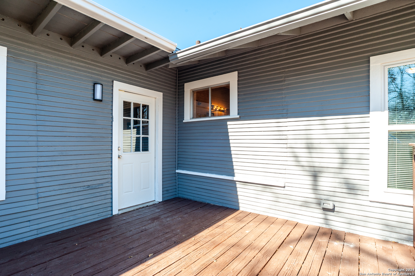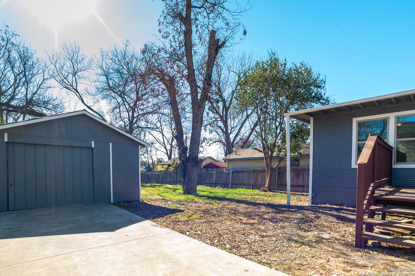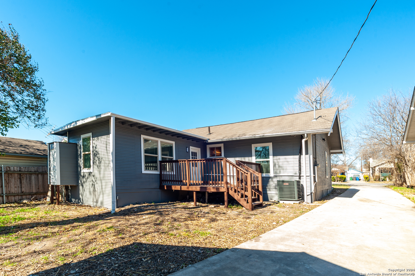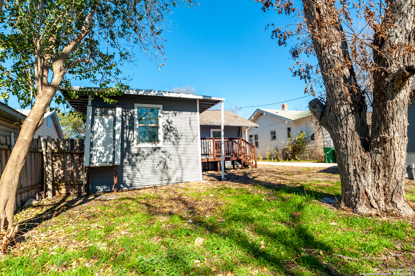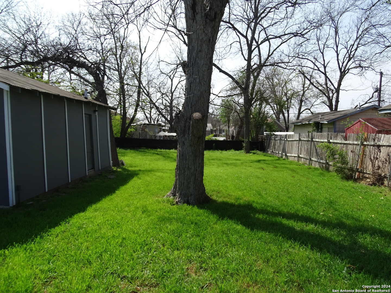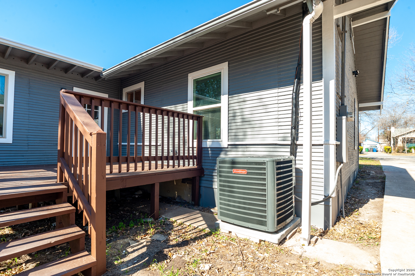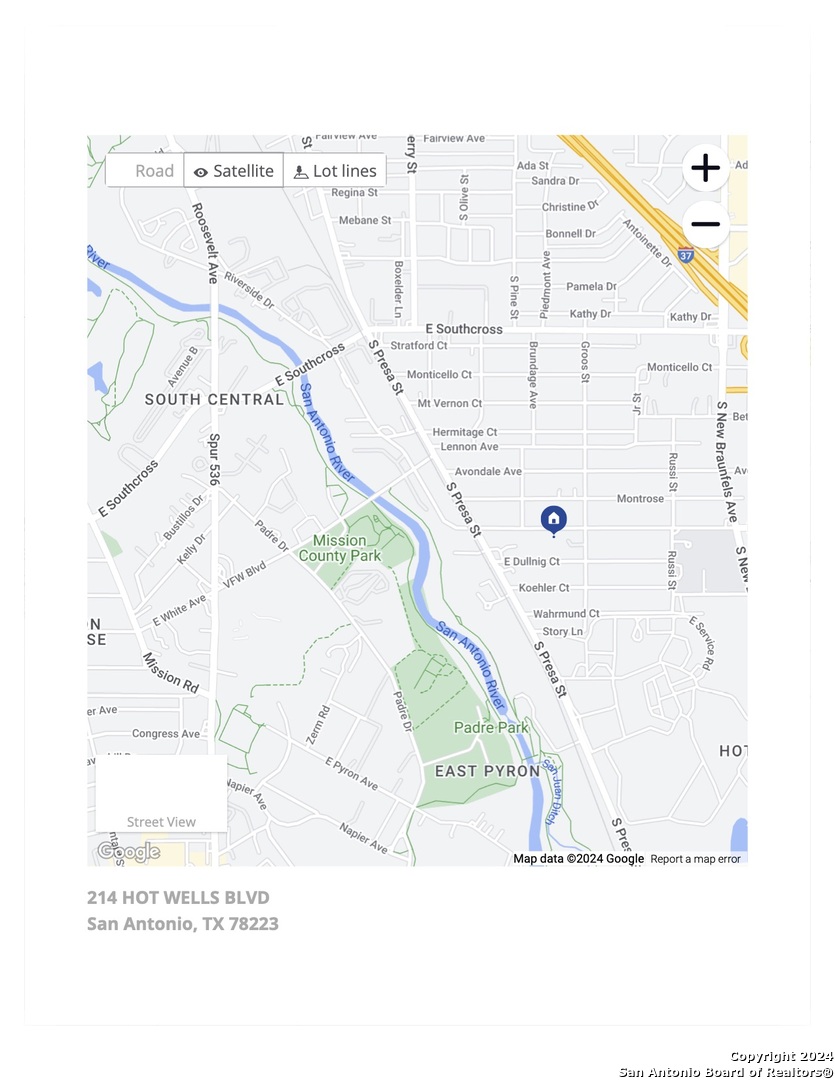Property Details
HOT WELLS BLVD
San Antonio, TX 78223
$199,900
3 BD | 1 BA |
Property Description
Come view this charming historic home and picture yourself living here! Stop making your landlord rich & become a homeowner. This home features an Open Floor Plan. Natural Lighting throughout, Spacious Kitchen with granite countertops, recent cabinets, stainless steel appliances, 1 yr old Central Air & Heat, replaced electrical wiring, laminate flooring throughout, spacious size lot, 1 car detached garage with plenty of parking on long driveway, Mature trees that provide plenty of shade for those Hot Texas summers. Conveniently located near Brooks city base, walking Distance to schools, Minutes from downtown entertainment, close to the Missions & easy access to main City arteries (highways IH37 & IH35). Shopping and dining nearby, Public Transportation & much more. Come tour this MOVE IN READY Home and see the potential it has to offer. *Buyer to independently verify measurements, taxes & schools. Information deemed reliable but not guaranteed. Home has been virtually staged.
-
Type: Residential Property
-
Year Built: 1918
-
Cooling: One Central
-
Heating: Central
-
Lot Size: 0.16 Acres
Property Details
- Status:Available
- Type:Residential Property
- MLS #:1759859
- Year Built:1918
- Sq. Feet:1,225
Community Information
- Address:214 HOT WELLS BLVD San Antonio, TX 78223
- County:Bexar
- City:San Antonio
- Subdivision:HOTWELLS
- Zip Code:78223
School Information
- School System:San Antonio I.S.D.
- High School:Highlands
- Middle School:Connell
- Elementary School:Ball
Features / Amenities
- Total Sq. Ft.:1,225
- Interior Features:Two Living Area, Liv/Din Combo, Utility Room Inside, Open Floor Plan, High Speed Internet, Laundry Main Level
- Fireplace(s): Living Room, Mock Fireplace
- Floor:Laminate
- Inclusions:Ceiling Fans, Washer Connection, Dryer Connection, Stove/Range
- Exterior Features:Deck/Balcony, Double Pane Windows, Mature Trees
- Cooling:One Central
- Heating Fuel:Electric
- Heating:Central
- Master:14x11
- Bedroom 2:14x11
- Family Room:15x13
- Kitchen:13x13
Architecture
- Bedrooms:3
- Bathrooms:1
- Year Built:1918
- Stories:1
- Style:One Story
- Roof:Composition
- Parking:One Car Garage
Property Features
- Neighborhood Amenities:None
- Water/Sewer:Water System, Sewer System, City
Tax and Financial Info
- Proposed Terms:Conventional, FHA, VA, Cash, Investors OK
- Total Tax:461169
3 BD | 1 BA | 1,225 SqFt
© 2024 Lone Star Real Estate. All rights reserved. The data relating to real estate for sale on this web site comes in part from the Internet Data Exchange Program of Lone Star Real Estate. Information provided is for viewer's personal, non-commercial use and may not be used for any purpose other than to identify prospective properties the viewer may be interested in purchasing. Information provided is deemed reliable but not guaranteed. Listing Courtesy of Lilia Ortega with Premier Realty Group.




