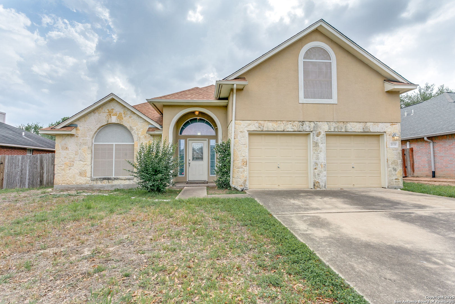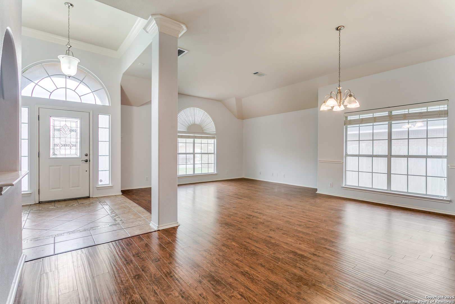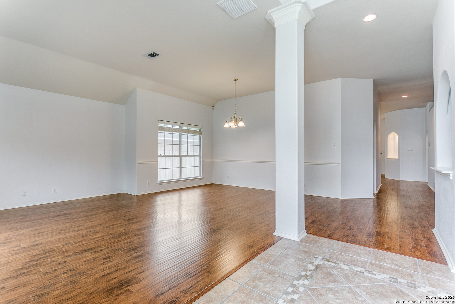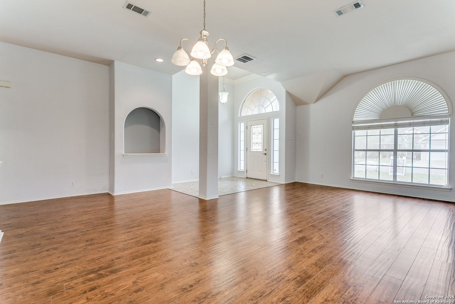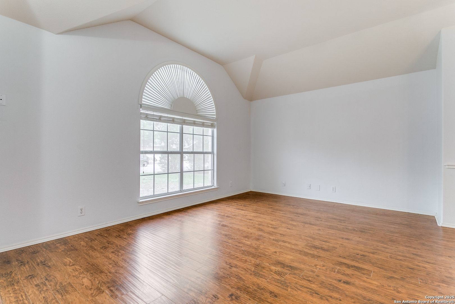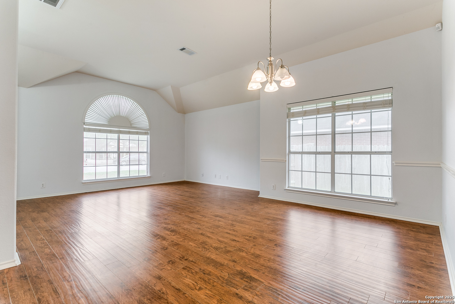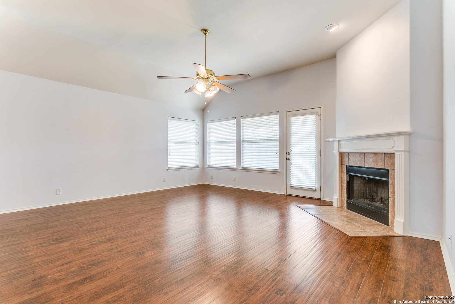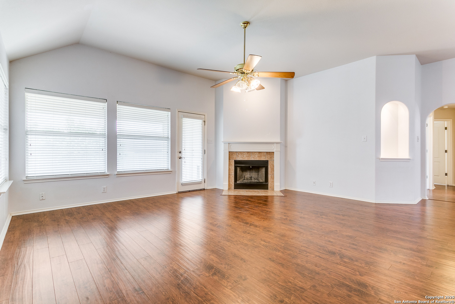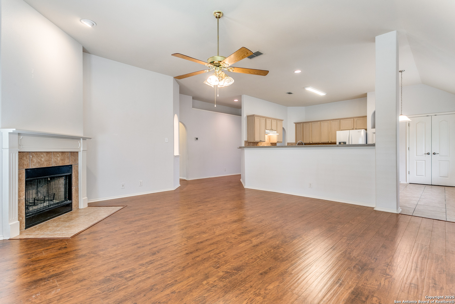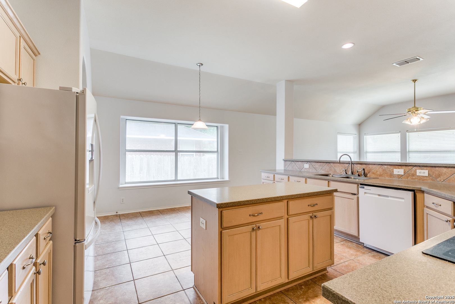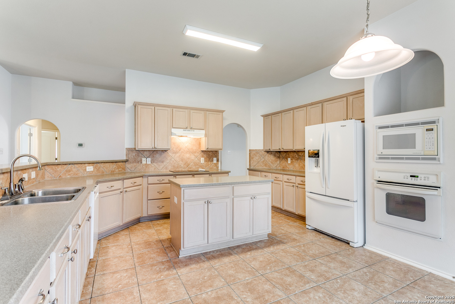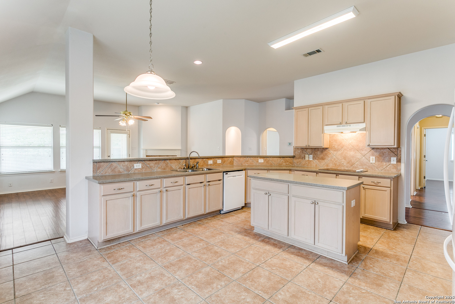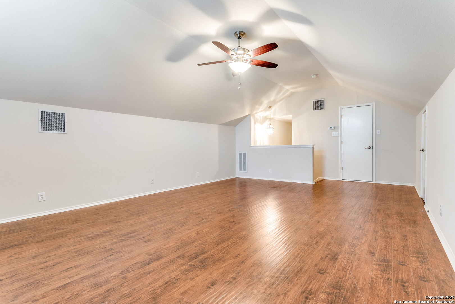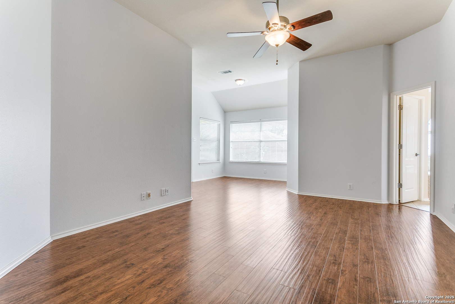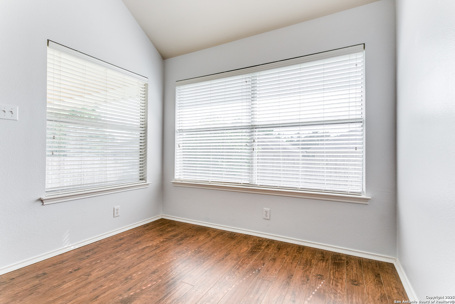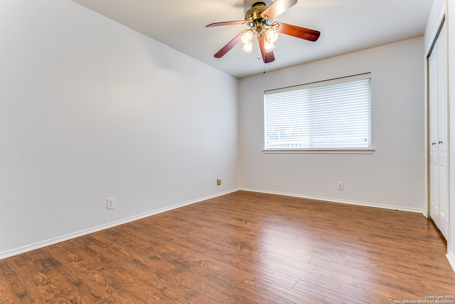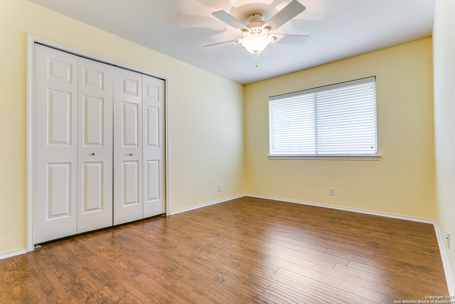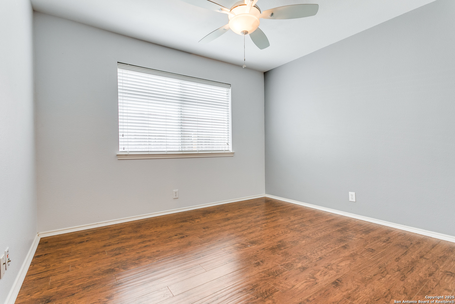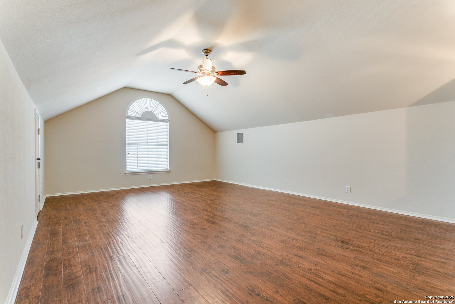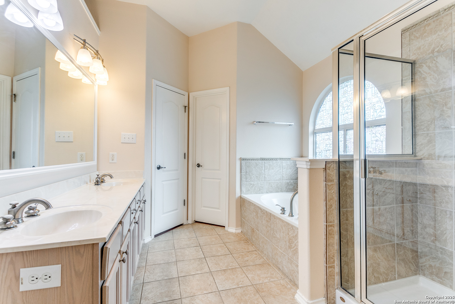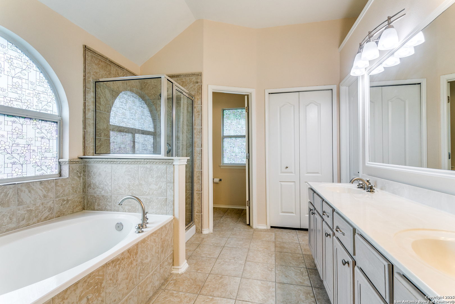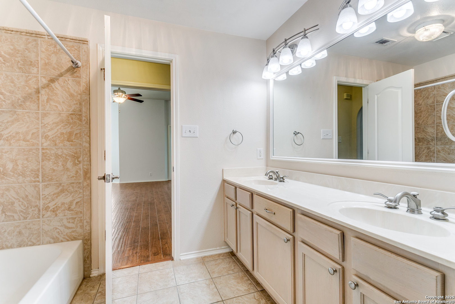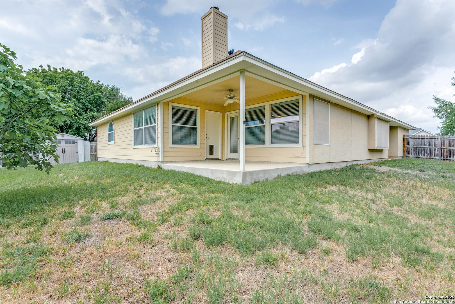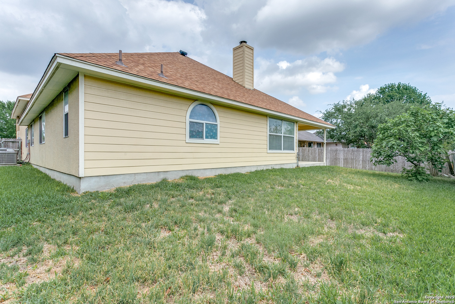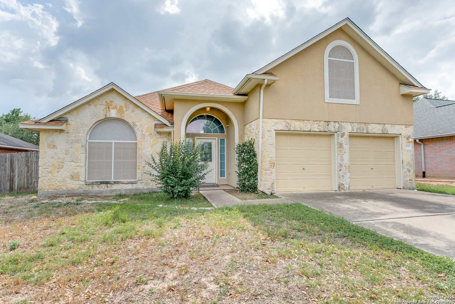Property Details
STONECREST PATH
New Braunfels, TX 78130
$469,900
5 BD | 2 BA |
Property Description
You must see this property it is nestled in the heart of Texas between San Antonio and Austin. The charming historic downtown area of New Braunfels, filled with unique boutiques, delightful cafes and gourmet restaurants offers sophisticated shopping and dining experience. The main floor owner's retreat is a true haven, showcasing sleek tile flooring, high ceilings, and abundance of natural light that fills the space. Upstairs you'll discover a versatile living room space that could be a room, game room, or media room, ideal for entertaining. The ourdoor space is equally impressive featuring a spacious back patio that overlooks a vast, open backyard, offering plenty of room for relaxation. Don't wait anymore, You have found your dream HOME
-
Type: Residential Property
-
Year Built: 2002
-
Cooling: One Central
-
Heating: Central,1 Unit
-
Lot Size: 0.19 Acres
Property Details
- Status:Available
- Type:Residential Property
- MLS #:1862148
- Year Built:2002
- Sq. Feet:2,919
Community Information
- Address:2136 STONECREST PATH New Braunfels, TX 78130
- County:Comal
- City:New Braunfels
- Subdivision:GREYSTONE UNIT 2
- Zip Code:78130
School Information
- School System:New Braunfels
- High School:New Braunfel
- Middle School:New Braunfel
- Elementary School:New Braunfel
Features / Amenities
- Total Sq. Ft.:2,919
- Interior Features:One Living Area, Separate Dining Room, Eat-In Kitchen, Island Kitchen, 1st Floor Lvl/No Steps, Laundry Room
- Fireplace(s): One
- Floor:Brick
- Inclusions:Ceiling Fans, Washer Connection, Dryer Connection, Cook Top, Refrigerator, Disposal, Dishwasher, Smoke Alarm, Electric Water Heater, Garage Door Opener
- Master Bath Features:Tub/Shower Combo
- Exterior Features:Patio Slab, Covered Patio, Storage Building/Shed
- Cooling:One Central
- Heating Fuel:Electric
- Heating:Central, 1 Unit
- Master:9x10
- Bedroom 2:10x12
- Bedroom 3:10x12
- Bedroom 4:10x13
- Dining Room:11x13
- Family Room:17x17
- Kitchen:14x17
Architecture
- Bedrooms:5
- Bathrooms:2
- Year Built:2002
- Stories:1
- Style:One Story
- Roof:Composition
- Foundation:Slab
- Parking:Two Car Garage
Property Features
- Neighborhood Amenities:Other - See Remarks
- Water/Sewer:Water System
Tax and Financial Info
- Proposed Terms:Conventional, FHA, VA, Cash
- Total Tax:7041.76
5 BD | 2 BA | 2,919 SqFt
© 2025 Lone Star Real Estate. All rights reserved. The data relating to real estate for sale on this web site comes in part from the Internet Data Exchange Program of Lone Star Real Estate. Information provided is for viewer's personal, non-commercial use and may not be used for any purpose other than to identify prospective properties the viewer may be interested in purchasing. Information provided is deemed reliable but not guaranteed. Listing Courtesy of Irma Martinez with CENTURY 21 Integra.

