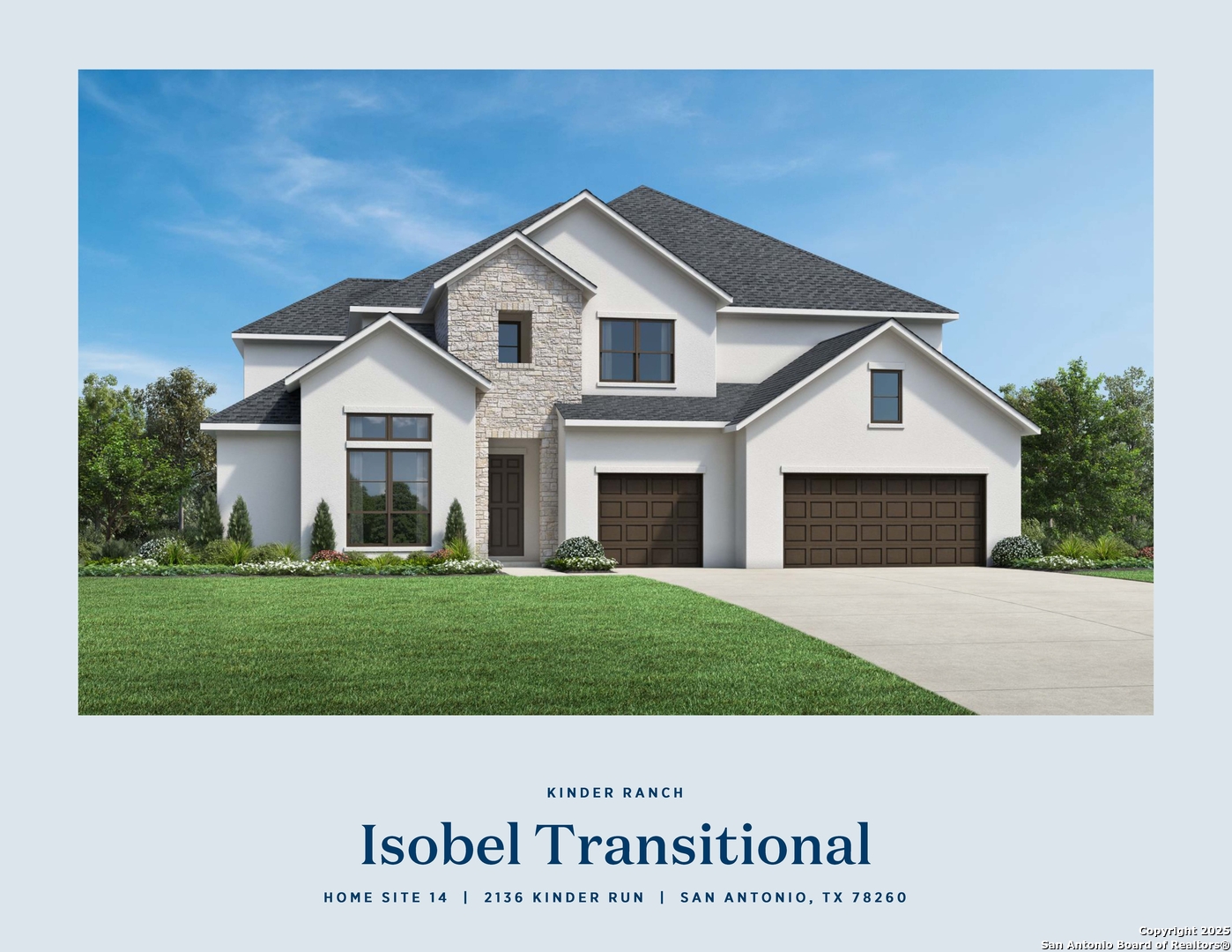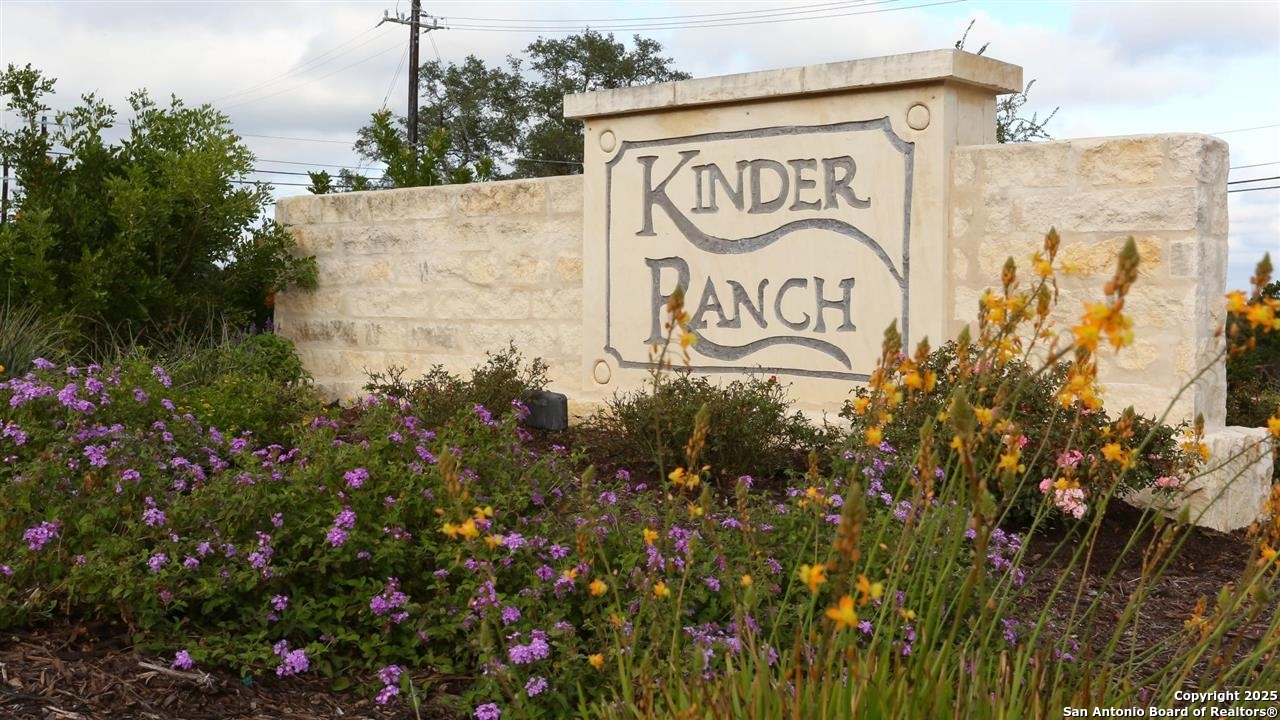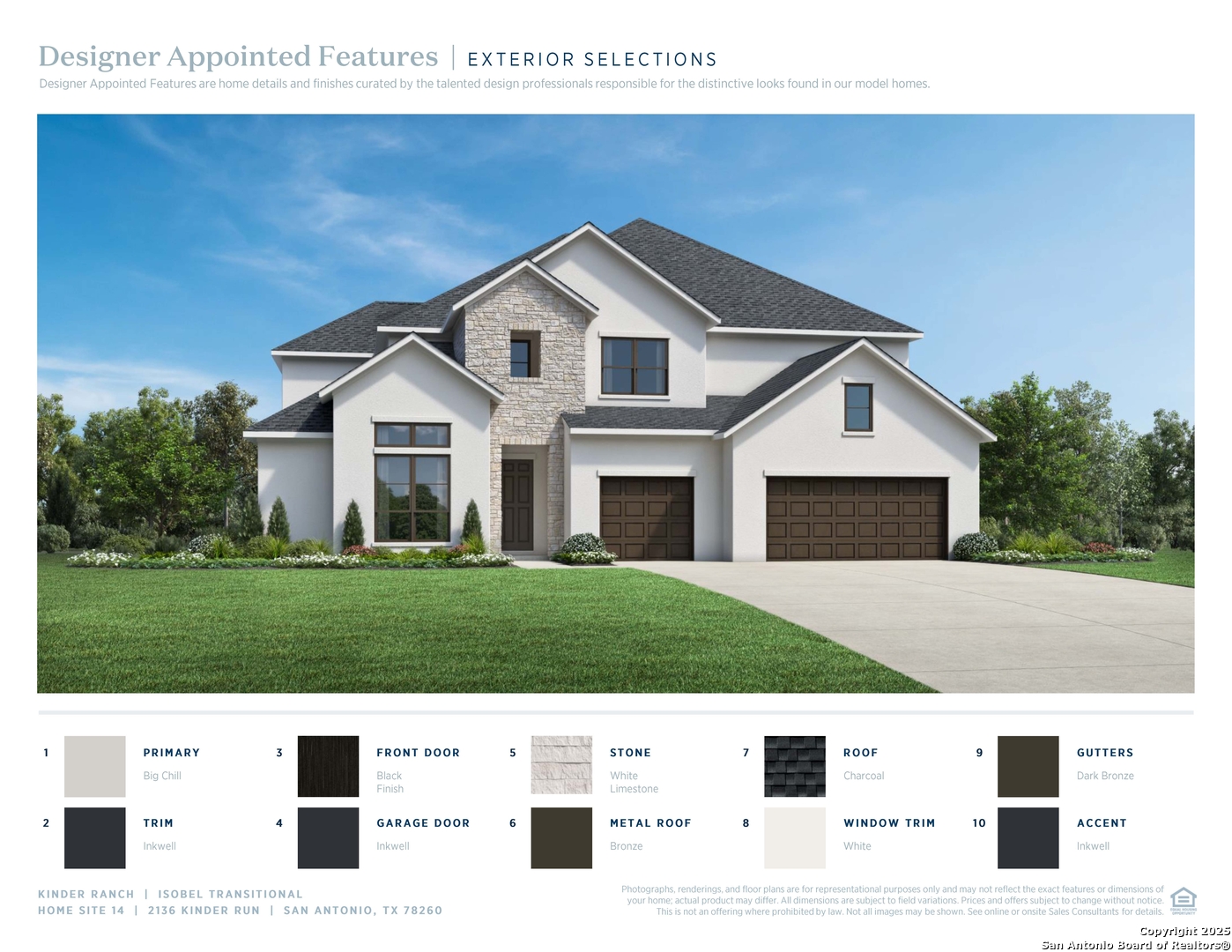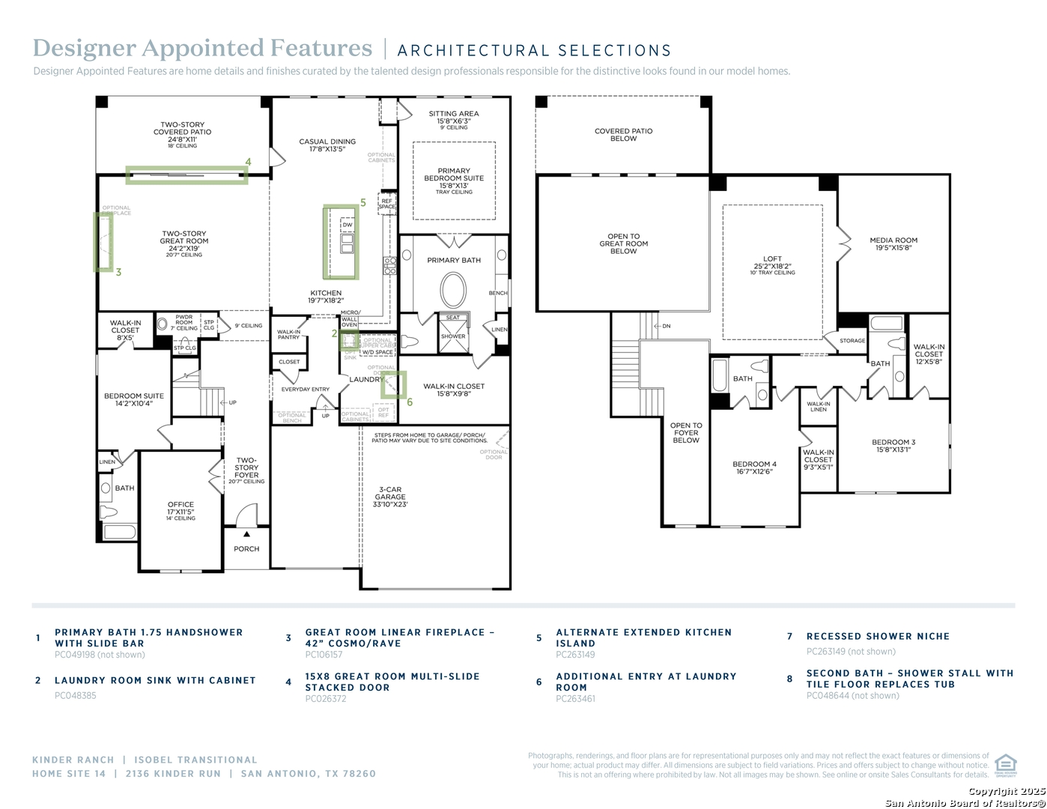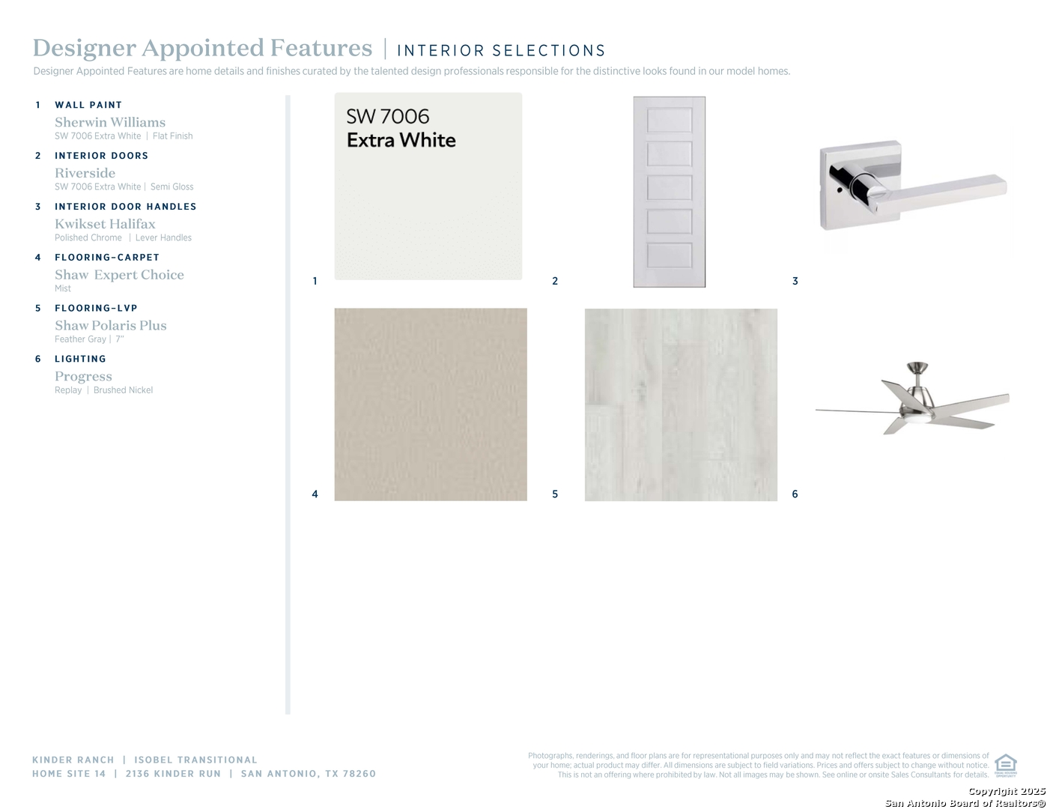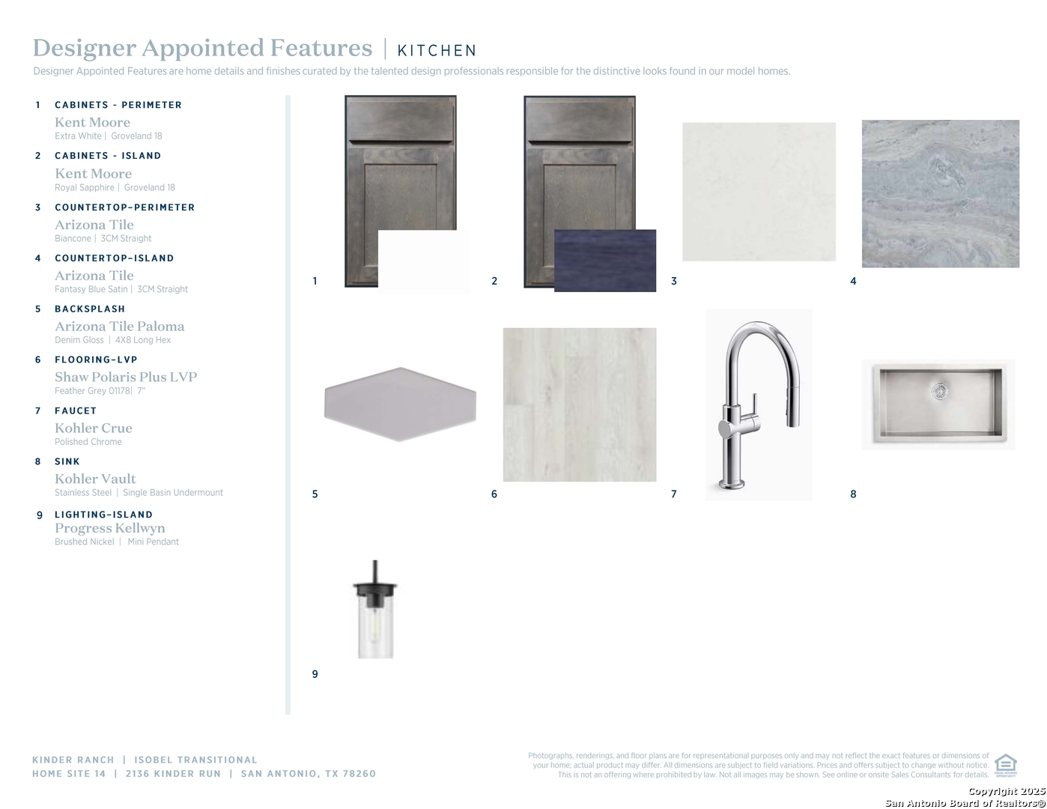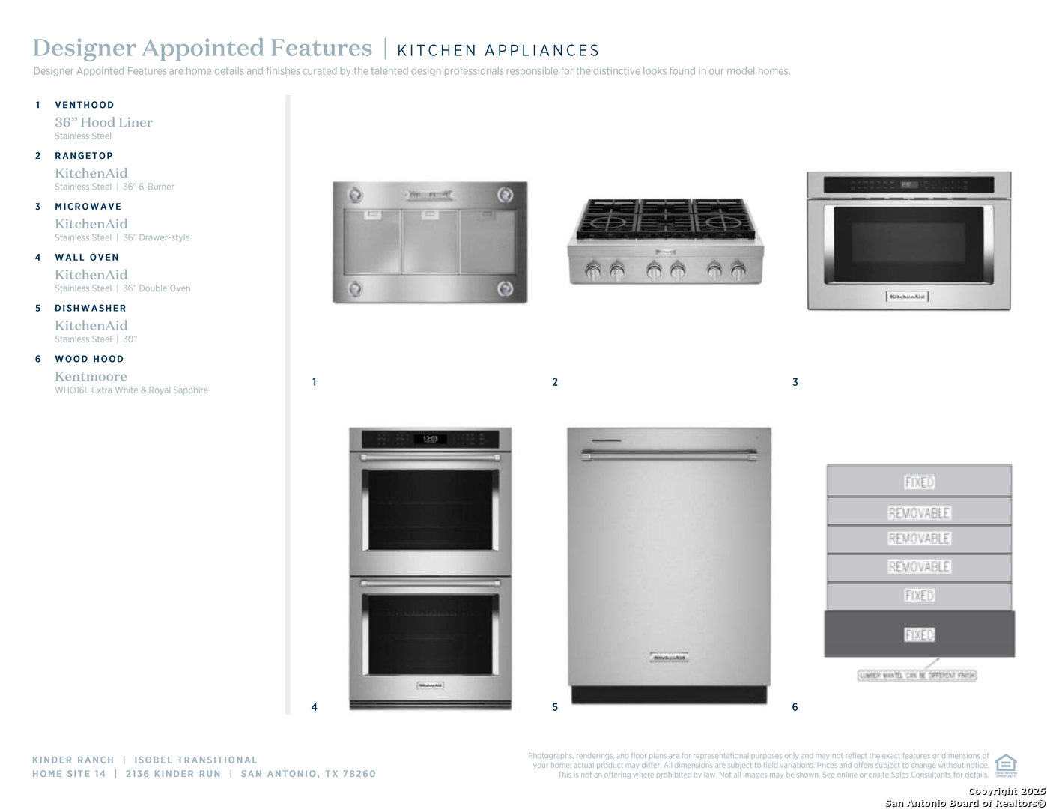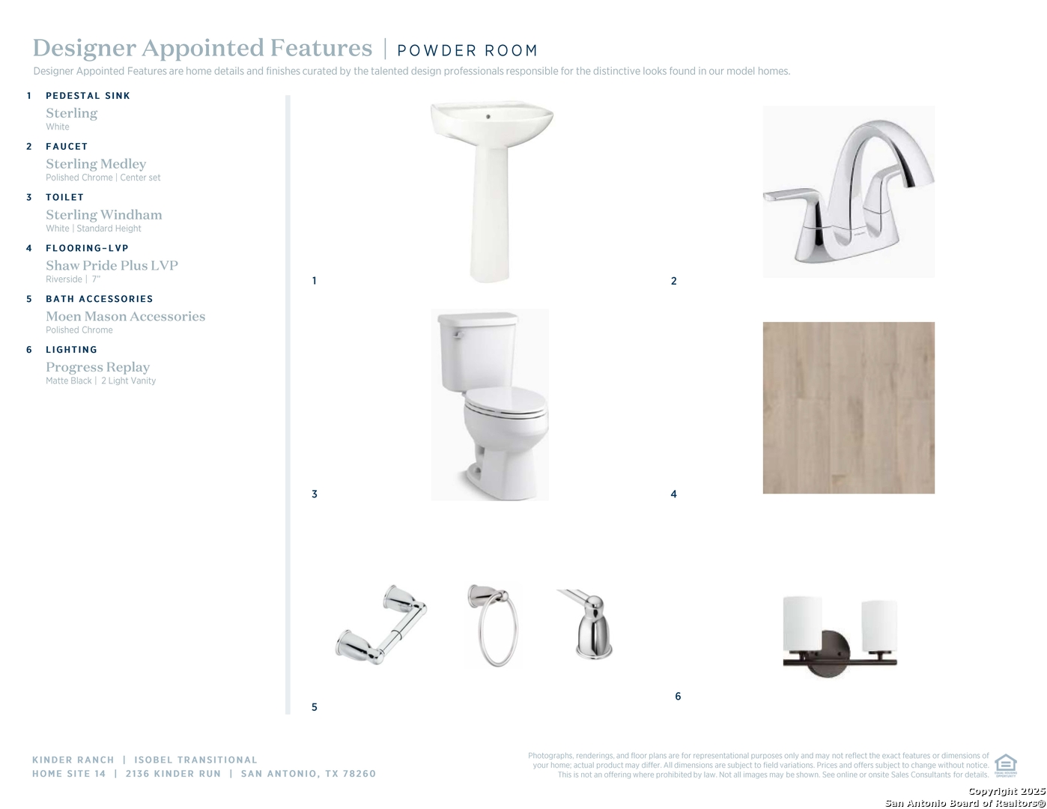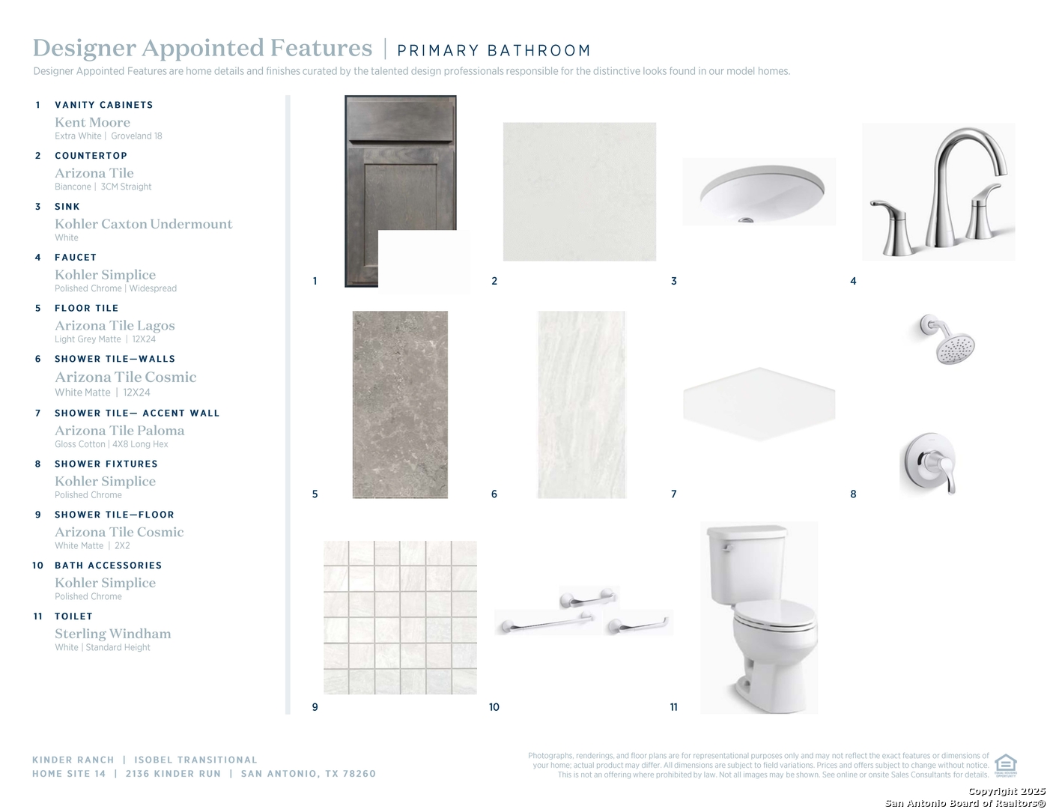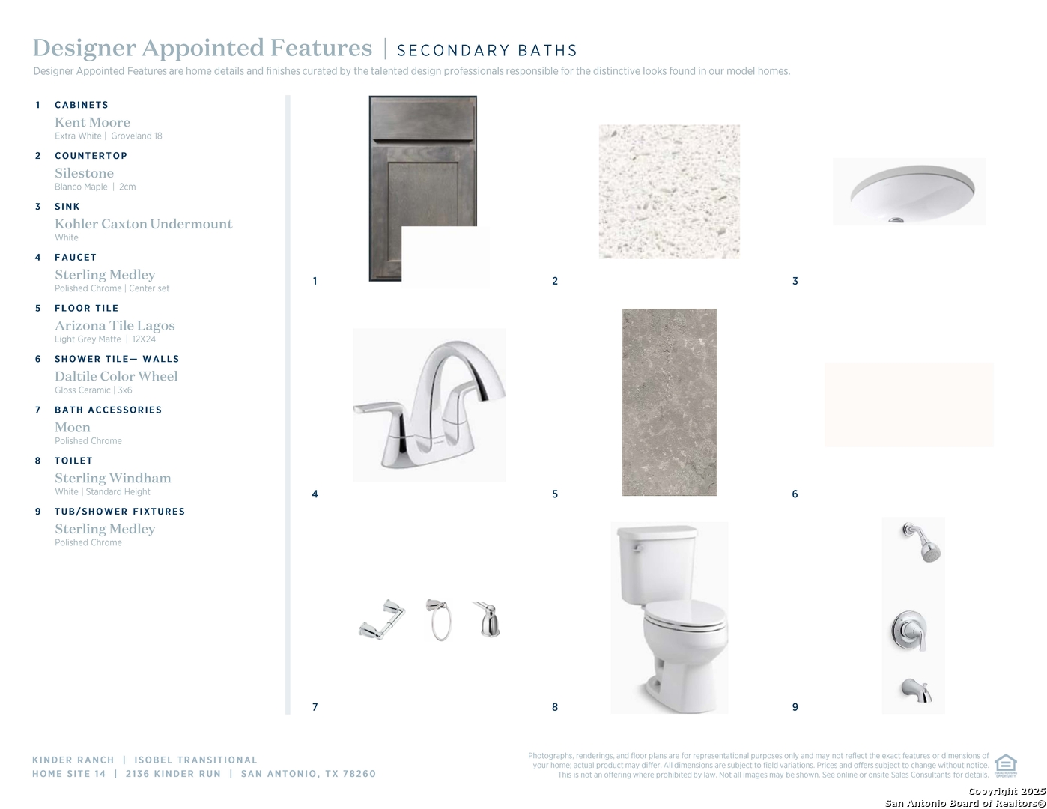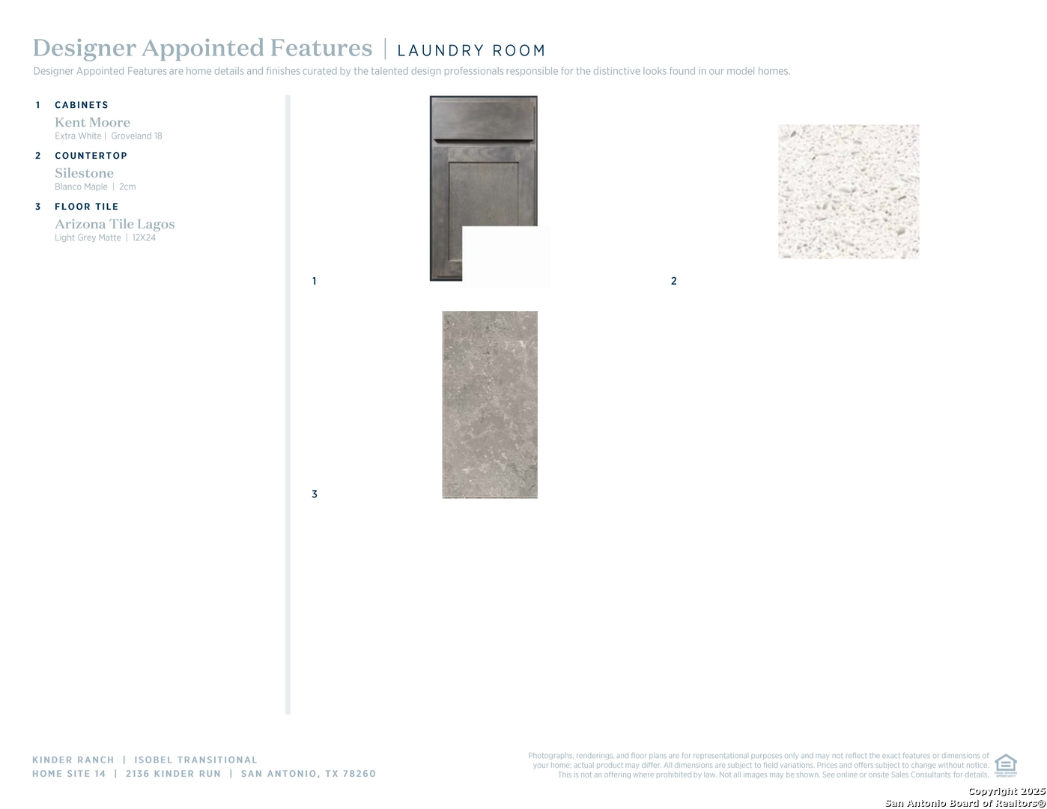Property Details
Kinder Run
San Antonio, TX 78260
$1,046,114
4 BD | 5 BA |
Property Description
MLS# 1850646 - Built by Toll Brothers, Inc. - Const. Completed May 01 2025 completion ~ With an open-concept floor plan and expertly designed finishes, this move-in ready home is perfect for the way you live. Overlooking the great room and accompanied by a casual dining area, the gorgeous kitchen is the perfect environment for entertaining guests with wraparound counter space and a sprawling central island. The primary bathroom suite offers the perfect getaway with a resort-like walk-in shower complete with a sitting area, as well as a freestanding tub and water closet. Overlooking the open-concept first floor, the expansive loft space creates more room for your desired lifestyle. The well-placed office provides a great space to work from home. Convenient everyday entry equipped with a large laundry room and powder room helps with the daily routine.
-
Type: Residential Property
-
Year Built: 2025
-
Cooling: Zoned
-
Heating: Zoned
-
Lot Size: 0.33 Acres
Property Details
- Status:Available
- Type:Residential Property
- MLS #:1850646
- Year Built:2025
- Sq. Feet:4,557
Community Information
- Address:2136 Kinder Run San Antonio, TX 78260
- County:Bexar
- City:San Antonio
- Subdivision:NA
- Zip Code:78260
School Information
- School System:Comal
- High School:Pieper
- Middle School:Pieper Ranch
- Elementary School:Kinder Ranch Elementary
Features / Amenities
- Total Sq. Ft.:4,557
- Interior Features:All Bedrooms Downstairs, Attic - Access only, Cable TV Available, Eat-In Kitchen, Game Room, High Speed Internet, Loft, Open Floor Plan, Walk in Closets, Walk-In Pantry
- Fireplace(s): Heatilator
- Floor:Carpeting, Wood
- Inclusions:Dishwasher, Disposal, Microwave Oven, Smoke Alarm
- Master Bath Features:Double Vanity, Separate Vanity, Tub/Shower Separate
- Exterior Features:Covered Patio, Double Pane Windows, Has Gutters, Mature Trees, Patio Slab, Sprinkler System
- Cooling:Zoned
- Heating Fuel:Natural Gas
- Heating:Zoned
- Master:15x13
- Bedroom 2:14x10
- Bedroom 3:15x13
- Bedroom 4:16x12
- Dining Room:17x13
- Kitchen:19x18
Architecture
- Bedrooms:4
- Bathrooms:5
- Year Built:2025
- Stories:2
- Style:Traditional
- Roof:Composition
- Foundation:Slab
- Parking:Attached
Property Features
- Neighborhood Amenities:Basketball Court, Clubhouse, Park/Playground, Pool, Sports Court
- Water/Sewer:City, Sewer System
Tax and Financial Info
- Proposed Terms:Cash, Conventional, FHA, VA
- Total Tax:2.08
4 BD | 5 BA | 4,557 SqFt
© 2025 Lone Star Real Estate. All rights reserved. The data relating to real estate for sale on this web site comes in part from the Internet Data Exchange Program of Lone Star Real Estate. Information provided is for viewer's personal, non-commercial use and may not be used for any purpose other than to identify prospective properties the viewer may be interested in purchasing. Information provided is deemed reliable but not guaranteed. Listing Courtesy of Ben Caballero with HomesUSA.com.

