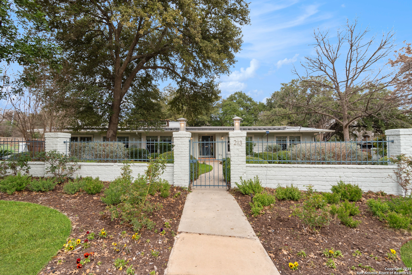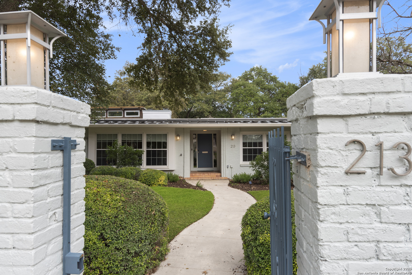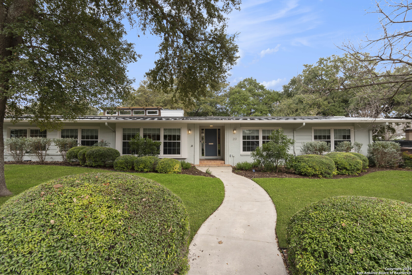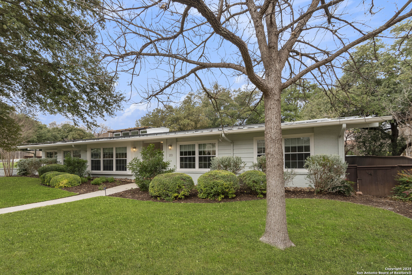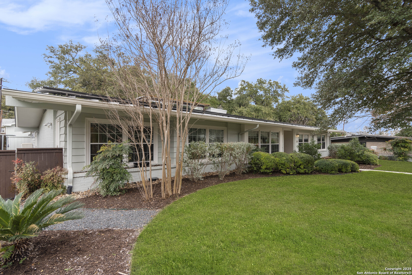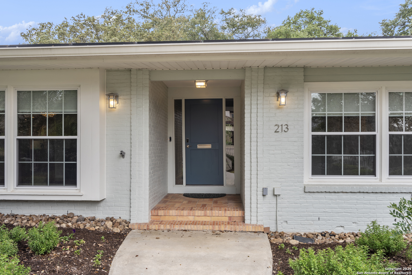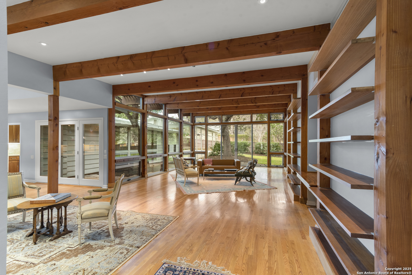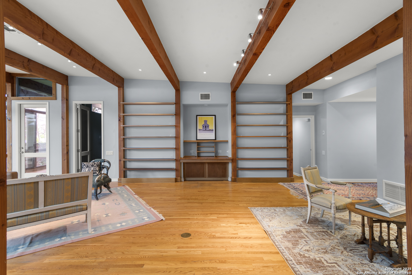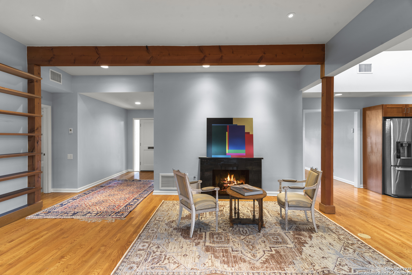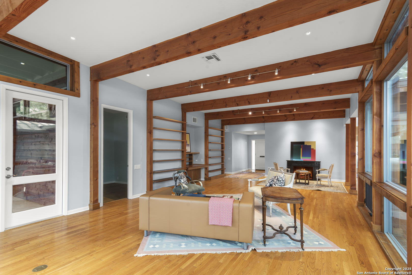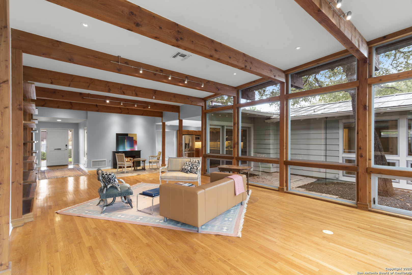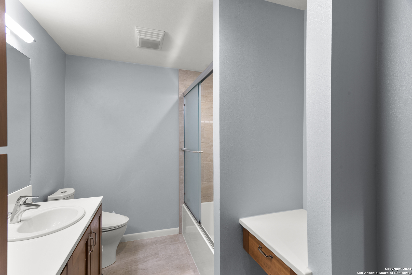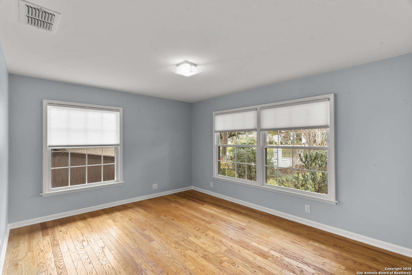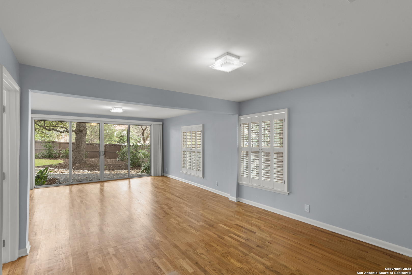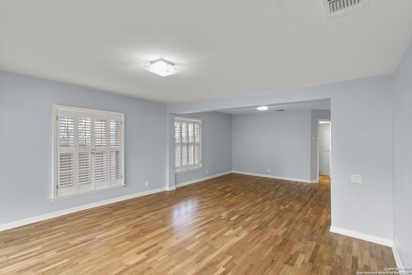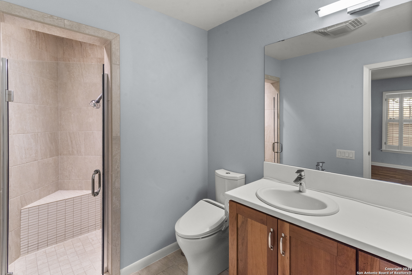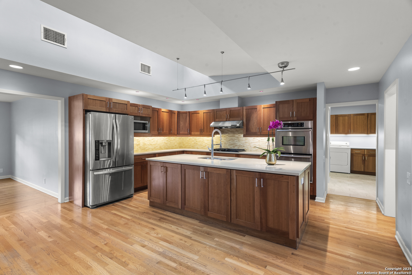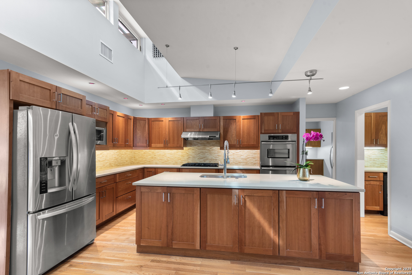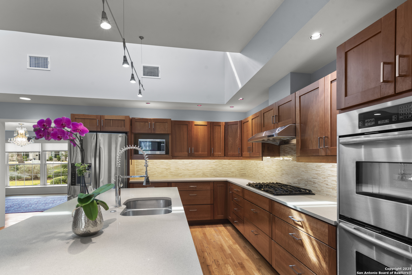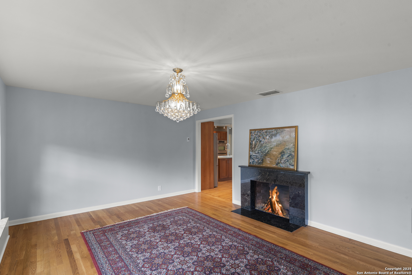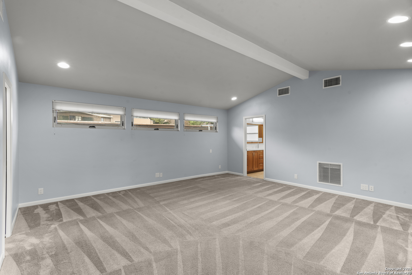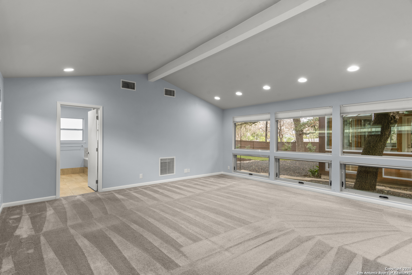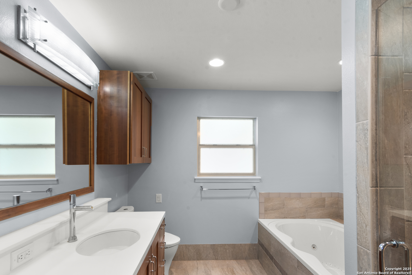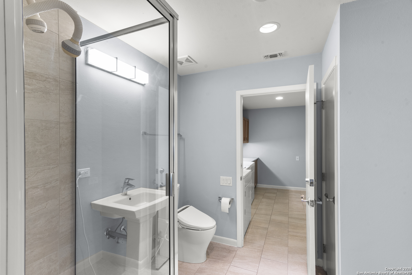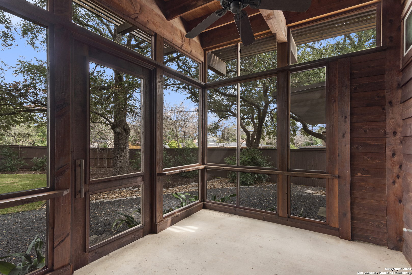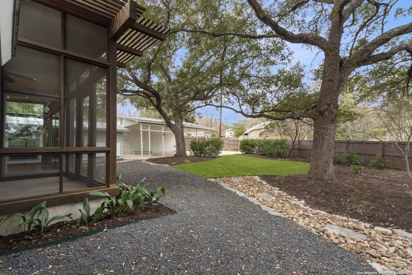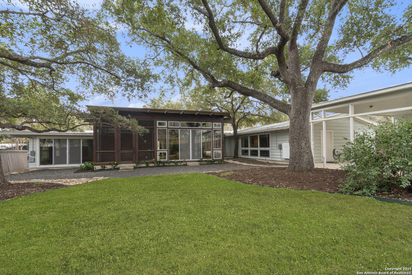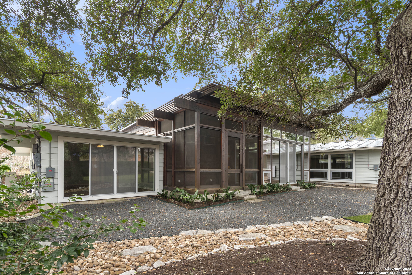Property Details
NEWBURY TER
Terrell Hills, TX 78209
$1,700,000
5 BD | 4 BA |
Property Description
Stunning 1956 Contemporary Home with Modern Upgrades & Serene Views Step into this beautifully renovated one-story contemporary home, where mid-century charm meets modern convenience. As you enter, you're immediately greeted by an expansive open layout with floor-to-ceiling windows, offering breathtaking views of the lush, mature trees that provide privacy and tranquility in your backyard. This spacious five-bedroom home was completely renovated down to the studs and slab in 2012, featuring all-new wiring, plumbing, and mechanical systems for peace of mind and efficiency. The seamless indoor-outdoor connection fills the home with natural light, creating a warm and inviting atmosphere perfect for both relaxation and entertaining. Enjoy the perfect blend of timeless design and contemporary upgrades in this thoughtfully updated home. A rare opportunity to own a piece of history with all the comforts of modern living.
-
Type: Residential Property
-
Year Built: 1956
-
Cooling: Two Central
-
Heating: Central,Heat Pump
-
Lot Size: 0.39 Acres
Property Details
- Status:Available
- Type:Residential Property
- MLS #:1846107
- Year Built:1956
- Sq. Feet:4,390
Community Information
- Address:213 NEWBURY TER Terrell Hills, TX 78209
- County:Bexar
- City:Terrell Hills
- Subdivision:TERRELL HILLS AREA 1
- Zip Code:78209
School Information
- School System:Alamo Heights I.S.D.
- High School:Alamo Heights
- Middle School:Alamo Heights
- Elementary School:Woodridge
Features / Amenities
- Total Sq. Ft.:4,390
- Interior Features:One Living Area, Separate Dining Room, Eat-In Kitchen, Two Eating Areas, Walk-In Pantry, Study/Library, Secondary Bedroom Down, 1st Floor Lvl/No Steps, Cable TV Available, All Bedrooms Downstairs, Laundry Main Level, Laundry Room, Walk in Closets, Attic - Access only
- Fireplace(s): Two, Living Room, Dining Room
- Floor:Carpeting, Ceramic Tile, Wood
- Inclusions:Ceiling Fans, Chandelier, Washer Connection, Dryer Connection, Cook Top, Built-In Oven, Self-Cleaning Oven, Stove/Range, Gas Cooking, Refrigerator, Disposal, Dishwasher, Water Softener (owned), Smoke Alarm, Solid Counter Tops, Double Ovens
- Master Bath Features:Tub/Shower Separate, Double Vanity, Tub has Whirlpool, Bidet
- Exterior Features:Privacy Fence, Wrought Iron Fence, Sprinkler System, Storage Building/Shed, Has Gutters, Stone/Masonry Fence, Screened Porch
- Cooling:Two Central
- Heating Fuel:Electric
- Heating:Central, Heat Pump
- Master:20x20
- Bedroom 2:24x12
- Bedroom 3:14x12
- Bedroom 4:14x12
- Dining Room:17x12
- Kitchen:18x16
Architecture
- Bedrooms:5
- Bathrooms:4
- Year Built:1956
- Stories:1
- Style:One Story, Ranch, Other
- Roof:Metal
- Foundation:Slab
- Parking:Detached
Property Features
- Neighborhood Amenities:Park/Playground
- Water/Sewer:City
Tax and Financial Info
- Proposed Terms:Conventional, Cash
- Total Tax:22514.85
5 BD | 4 BA | 4,390 SqFt
© 2025 Lone Star Real Estate. All rights reserved. The data relating to real estate for sale on this web site comes in part from the Internet Data Exchange Program of Lone Star Real Estate. Information provided is for viewer's personal, non-commercial use and may not be used for any purpose other than to identify prospective properties the viewer may be interested in purchasing. Information provided is deemed reliable but not guaranteed. Listing Courtesy of Christine Butschek with Phyllis Browning Company.


