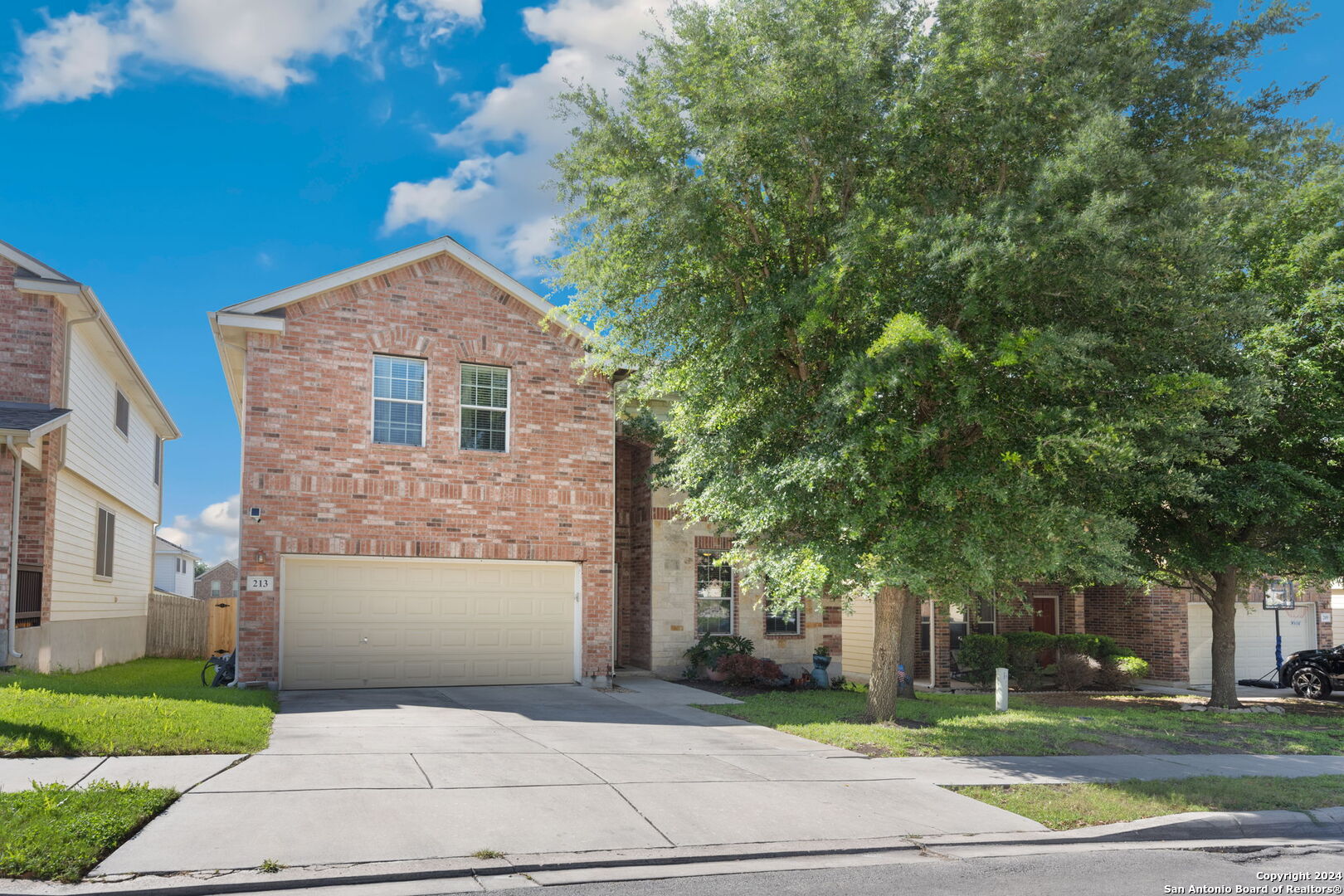Property Details
Country Vale
Cibolo, TX 78108
$359,000
4 BD | 3 BA |
Property Description
Discover the epitome of convenience and comfort in this charming Cibolo home! This stunning 4-bedroom, 2.5-bath home boasts an array of impressive features, including a spacious office for remote work or study, a versatile game room for family fun, and a cozy media room for movie nights with loved ones. Enjoy a covered patio that is perfect for hosting BBQs and outdoor gatherings with family and friends. Located just minutes from both HEB and Walmart, everyday essentials are always within reach. Plus, with the highly desirable Steele High School just a short walk away, families can enjoy the ease of access to quality education. This listing boasts an unbeatable location with close proximity to Randolph Air Force Base, making it an ideal choice for military families or professionals. Don't miss your chance to make this delightful Cibolo residence your new home sweet home!
-
Type: Residential Property
-
Year Built: 2010
-
Cooling: One Central
-
Heating: Central
-
Lot Size: 0.15 Acres
Property Details
- Status:Available
- Type:Residential Property
- MLS #:1769806
- Year Built:2010
- Sq. Feet:2,891
Community Information
- Address:213 Country Vale Cibolo, TX 78108
- County:Guadalupe
- City:Cibolo
- Subdivision:CIBOLO VISTA
- Zip Code:78108
School Information
- School System:Schertz-Cibolo-Universal City ISD
- High School:Byron Steele High
- Middle School:Dobie J. Frank
- Elementary School:CIBOLO VALLEY
Features / Amenities
- Total Sq. Ft.:2,891
- Interior Features:Two Living Area, Separate Dining Room, Island Kitchen, Study/Library, Media Room, Loft, Utility Room Inside, High Ceilings, Open Floor Plan, Cable TV Available, High Speed Internet
- Fireplace(s): Not Applicable
- Floor:Carpeting, Ceramic Tile
- Inclusions:Ceiling Fans, Washer Connection, Dryer Connection, Built-In Oven, Microwave Oven, Stove/Range, Dishwasher, Ice Maker Connection
- Master Bath Features:Tub/Shower Separate, Double Vanity, Garden Tub
- Cooling:One Central
- Heating Fuel:Electric
- Heating:Central
- Master:16x13
- Bedroom 2:12x11
- Bedroom 3:14x10
- Bedroom 4:14x10
- Dining Room:11x10
- Family Room:16x16
- Kitchen:13x10
- Office/Study:13x11
Architecture
- Bedrooms:4
- Bathrooms:3
- Year Built:2010
- Stories:2
- Style:Two Story
- Roof:Composition
- Foundation:Slab
- Parking:Two Car Garage
Property Features
- Neighborhood Amenities:Pool, Park/Playground, Sports Court, Basketball Court
- Water/Sewer:City
Tax and Financial Info
- Proposed Terms:Conventional, FHA, VA, Cash
- Total Tax:8386
4 BD | 3 BA | 2,891 SqFt
© 2024 Lone Star Real Estate. All rights reserved. The data relating to real estate for sale on this web site comes in part from the Internet Data Exchange Program of Lone Star Real Estate. Information provided is for viewer's personal, non-commercial use and may not be used for any purpose other than to identify prospective properties the viewer may be interested in purchasing. Information provided is deemed reliable but not guaranteed. Listing Courtesy of Randy Rodriguez with LPT Realty LLC.






























