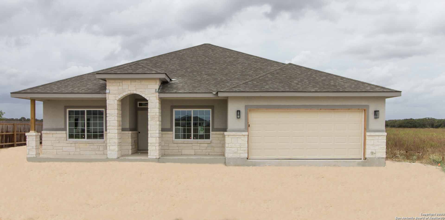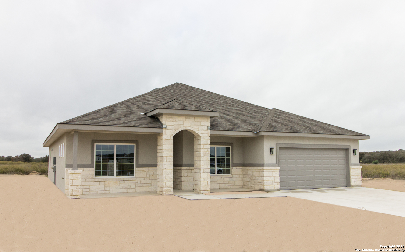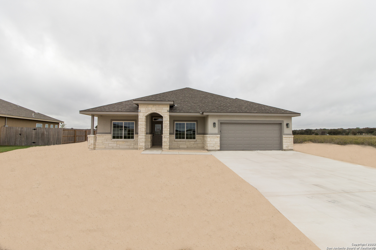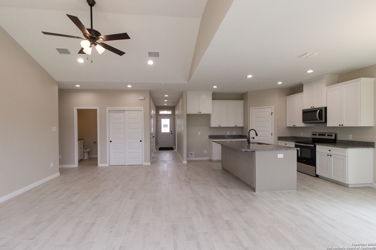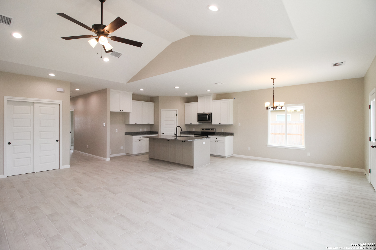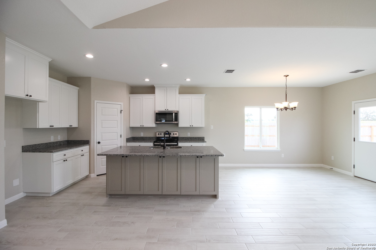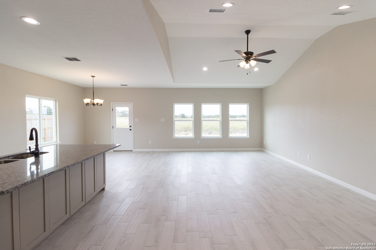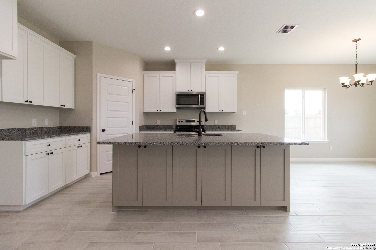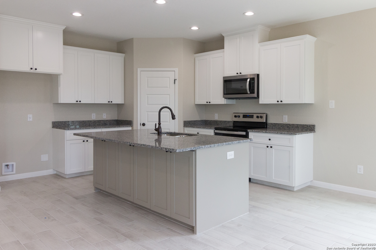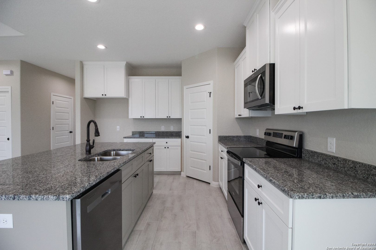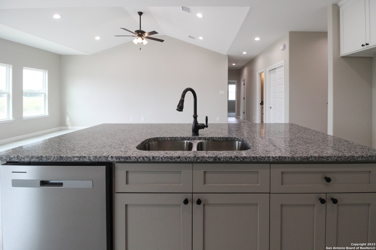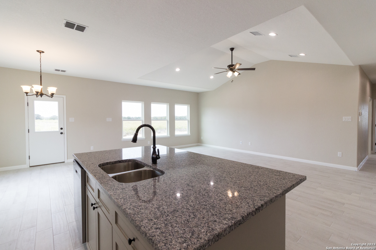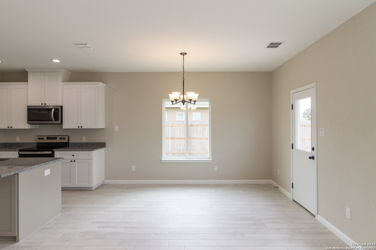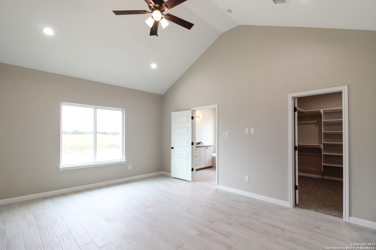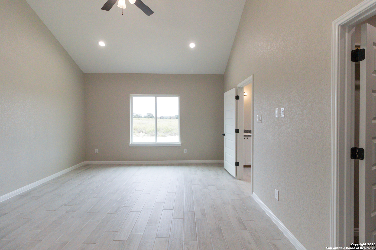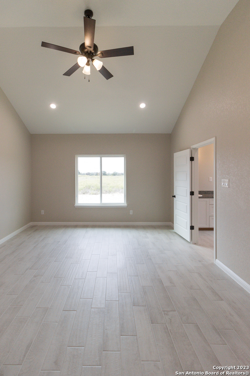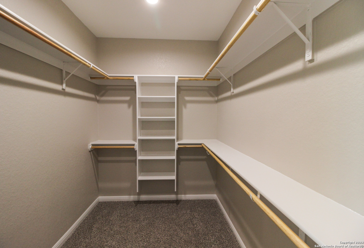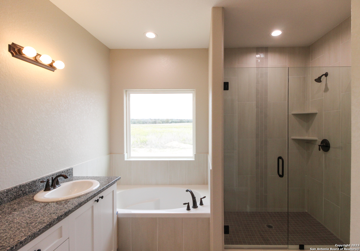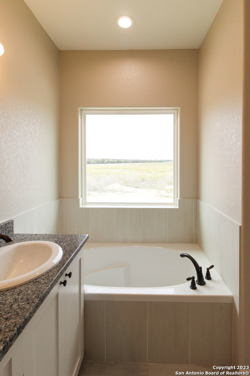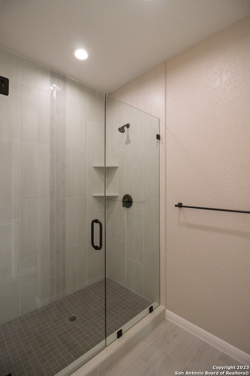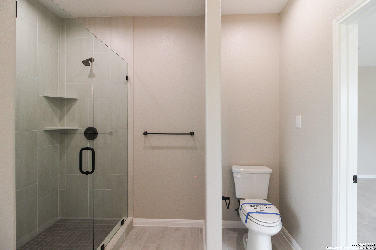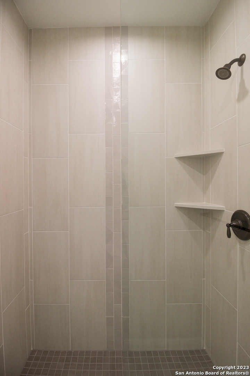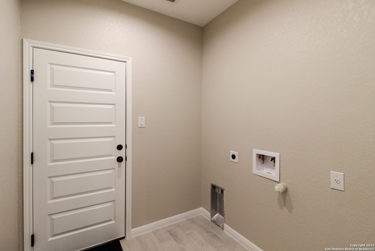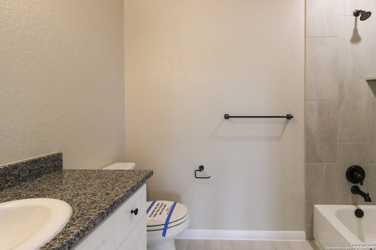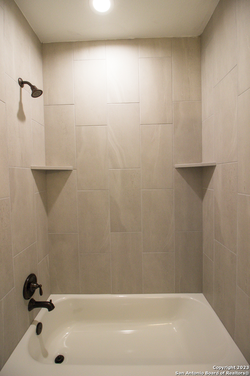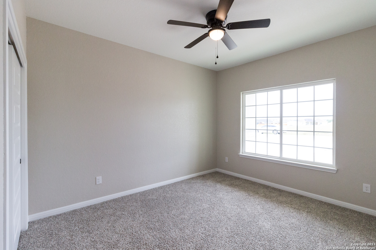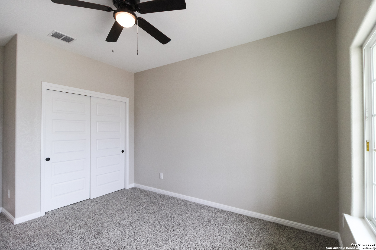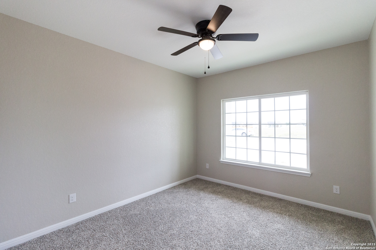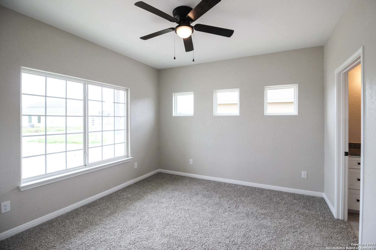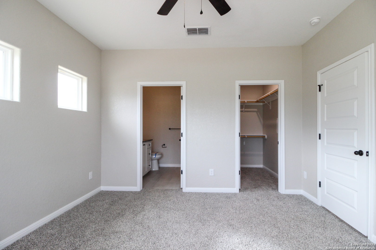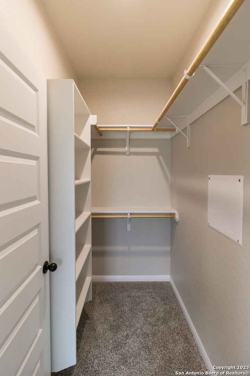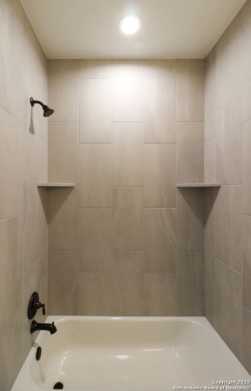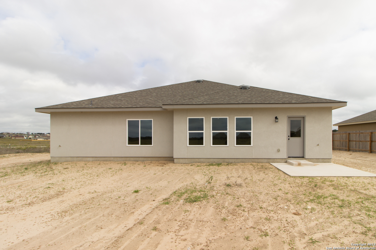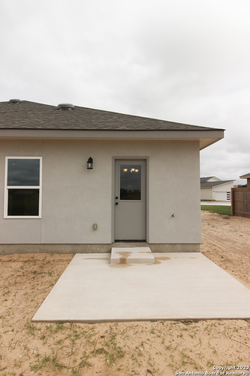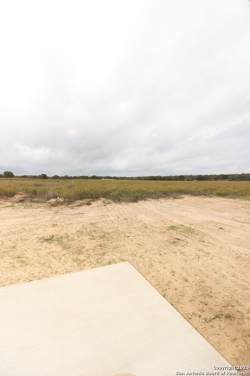Property Details
Colonial Ln
La Vernia, TX 78121
$385,000
4 BD | 3 BA |
Property Description
Winter Sale~ Seller agrees to pay up to $5,000 towards buyer's closing costs for this move-in ready! A single-story, 1952 sqft 4 bedroom 3 full bath open-concept custom home. This plan specially features a guest or mother-in-law suite with it's own private full bath attached and a walk-in closet! Located in Las Palomas Country Club Estates, in the countryside of La Vernia, TX. On a level 0.23 acre lot, southeast of the SA metro area with convenient access to 1604 Loop and IH-10. Spacious master suite with walk-in closet, double vanity, shower and separate garden tub. Upgrades such as: 9 ft ceilings, stucco exterior with 42" stone on front, custom wood cabinets with 42" uppers, custom wood-look tile flooring and carpet! The kitchen has beautiful granite countertops an oversized kitchen island with extra cabinet space. Utility room leading to the garage. Out front there is a covered front porch to enjoy your morning coffee! Olin Johnson Homes builds affordable luxury homes! Get more information today and schedule a walk through.
-
Type: Residential Property
-
Year Built: 2023
-
Cooling: One Central
-
Heating: Heat Pump
-
Lot Size: 0.23 Acres
Property Details
- Status:Available
- Type:Residential Property
- MLS #:1740258
- Year Built:2023
- Sq. Feet:1,952
Community Information
- Address:213 Colonial Ln La Vernia, TX 78121
- County:Wilson
- City:La Vernia
- Subdivision:LAS PALOMAS
- Zip Code:78121
School Information
- School System:La Vernia Isd.
- High School:La Vernia
- Middle School:La Vernia
- Elementary School:La Vernia
Features / Amenities
- Total Sq. Ft.:1,952
- Interior Features:One Living Area, Liv/Din Combo, Island Kitchen, Walk-In Pantry, Utility Room Inside, High Ceilings, Open Floor Plan, Laundry Room, Walk in Closets
- Fireplace(s): Not Applicable
- Floor:Carpeting, Ceramic Tile
- Inclusions:Ceiling Fans, Washer Connection, Dryer Connection, Microwave Oven, Stove/Range, Disposal, Dishwasher, Garage Door Opener, Plumb for Water Softener, Custom Cabinets
- Master Bath Features:Tub/Shower Separate, Double Vanity, Garden Tub
- Exterior Features:Double Pane Windows
- Cooling:One Central
- Heating Fuel:Electric
- Heating:Heat Pump
- Master:14x18
- Bedroom 2:11x10
- Bedroom 3:11x13
- Bedroom 4:13x12
- Dining Room:9x15
- Kitchen:12x12
Architecture
- Bedrooms:4
- Bathrooms:3
- Year Built:2023
- Stories:1
- Style:One Story, Contemporary, Traditional
- Roof:Composition
- Foundation:Slab
- Parking:Two Car Garage
Property Features
- Neighborhood Amenities:None
- Water/Sewer:Water System, Sewer System
Tax and Financial Info
- Proposed Terms:Conventional, FHA, VA, Cash
- Total Tax:520.65
4 BD | 3 BA | 1,952 SqFt
© 2024 Lone Star Real Estate. All rights reserved. The data relating to real estate for sale on this web site comes in part from the Internet Data Exchange Program of Lone Star Real Estate. Information provided is for viewer's personal, non-commercial use and may not be used for any purpose other than to identify prospective properties the viewer may be interested in purchasing. Information provided is deemed reliable but not guaranteed. Listing Courtesy of Kenneth Johnson with Red Mansions Realty.

