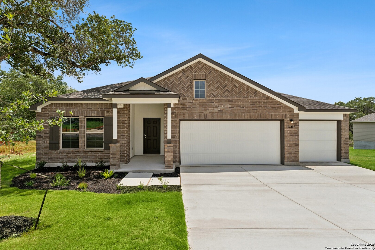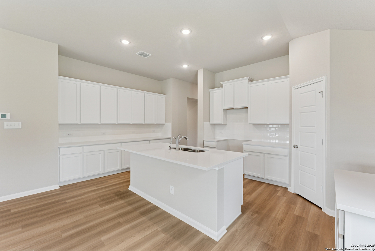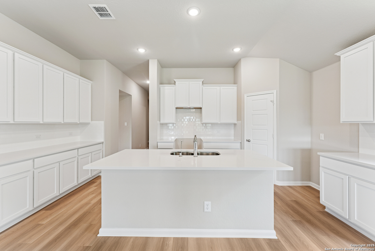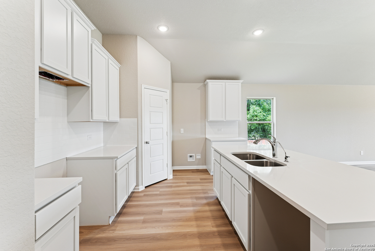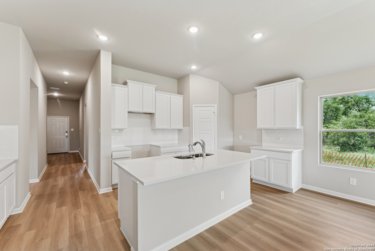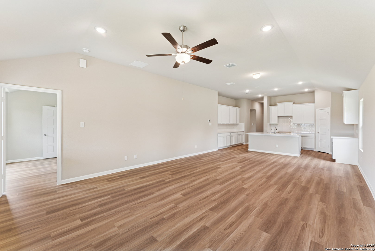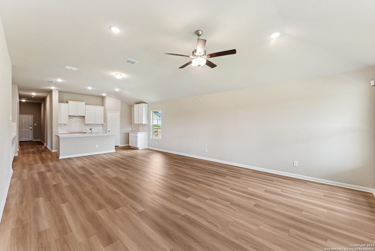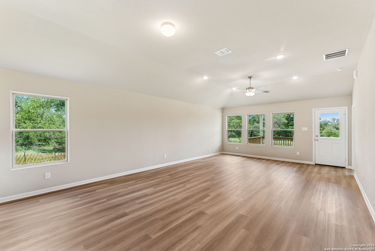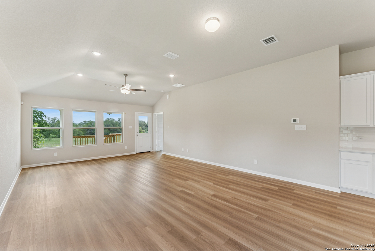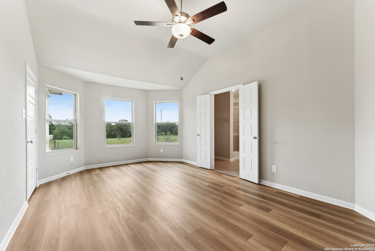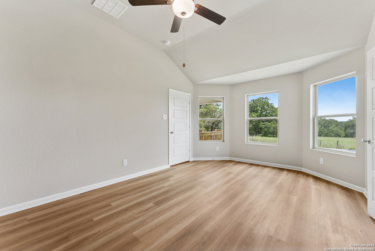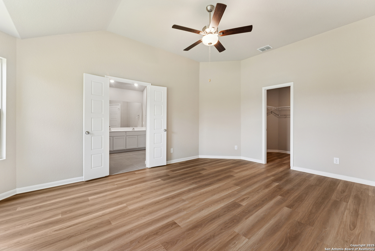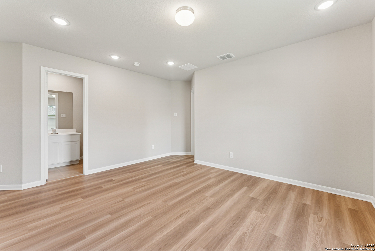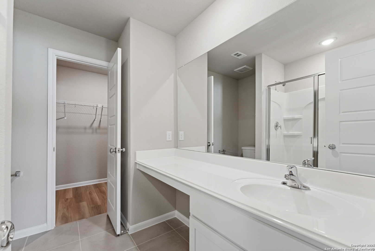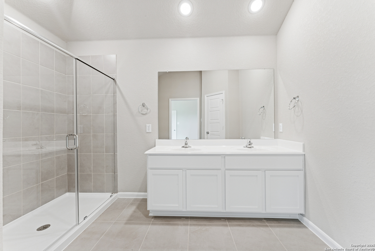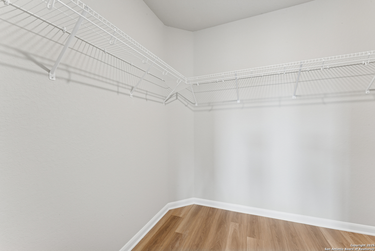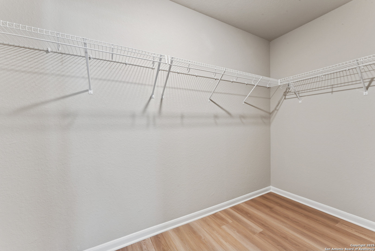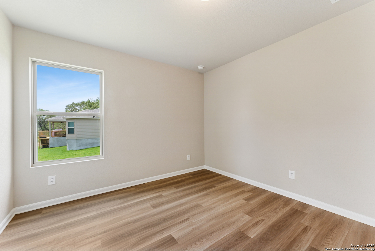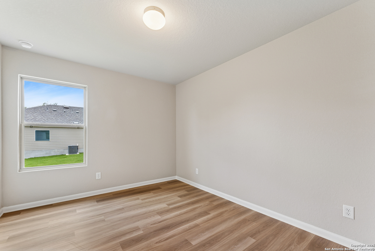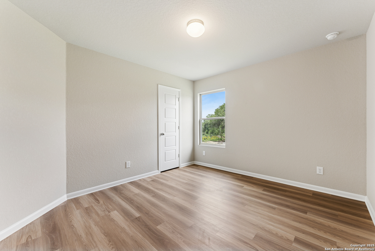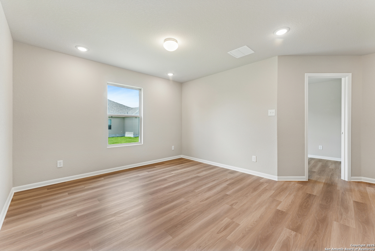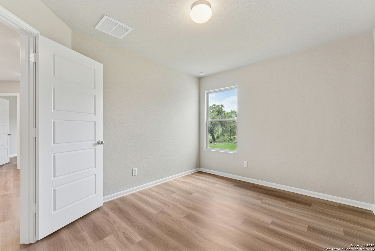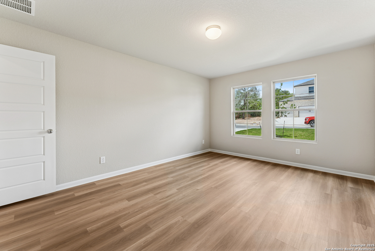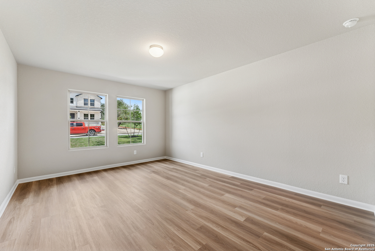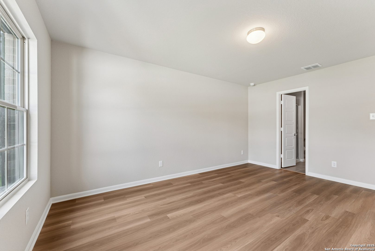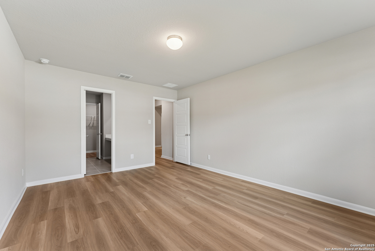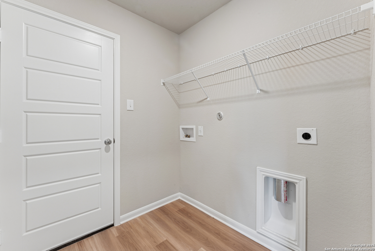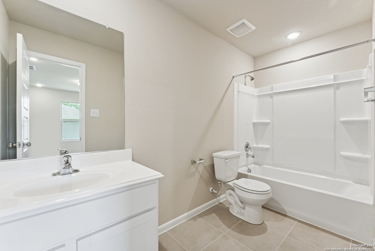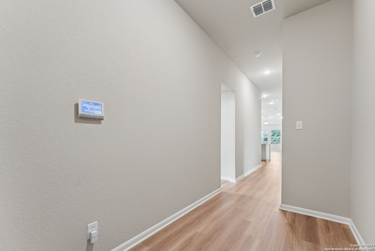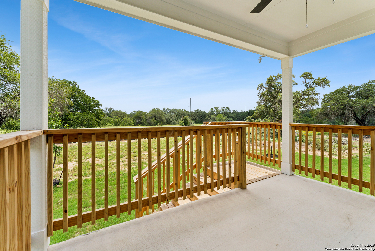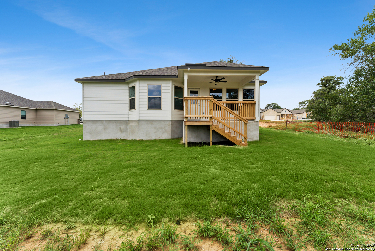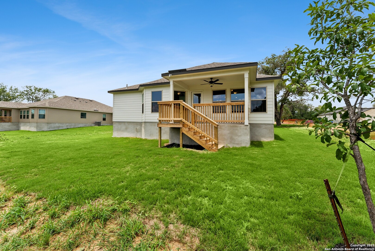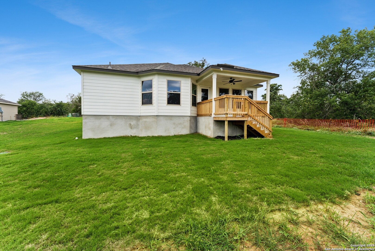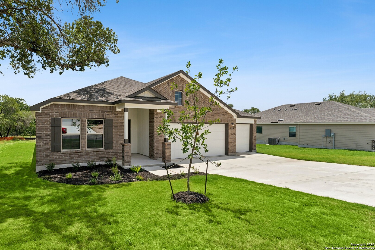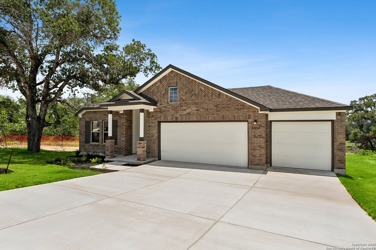Property Details
Jordans Ranch Way
San Antonio, TX 78264
$399,990
4 BD | 3 BA |
Property Description
**READY NOW**Welcome to this new construction home by M/I Homes, one of the nation's leading new construction home builders, located at 21234 Jordans Ranch Way, San Antonio Etj, TX 78264. Situated in a great neighborhood, this one-story home features 4 bedrooms, 3 bathrooms, and a 3-car garage. Home Features: Open plan floorplan Stunning kitchen with modern appliances Retreat style owner's suite Spacious additional bedrooms Elegant and convenient bathrooms throughout A covered patio Jordans Ranch As one of our new homes for sale in San Antonio, TX 21234 Jordans Ranch Way, is located in the Jordans Ranch community, known for its stunning new-construction home options on spacious, half-acre homesites. This community combines luxuries country-style living, within the city of San Antonio where you can enjoy a world of activities including evenings along its famous Riverwalk.
-
Type: Residential Property
-
Year Built: 2024
-
Cooling: One Central
-
Heating: Central
-
Lot Size: 0.50 Acres
Property Details
- Status:Available
- Type:Residential Property
- MLS #:1839931
- Year Built:2024
- Sq. Feet:2,211
Community Information
- Address:21234 Jordans Ranch Way San Antonio, TX 78264
- County:Bexar
- City:San Antonio
- Subdivision:SOUTHSIDE RURAL SO
- Zip Code:78264
School Information
- School System:South Side I.S.D
- High School:Southside
- Middle School:Julius Matthey
- Elementary School:Pearce William
Features / Amenities
- Total Sq. Ft.:2,211
- Interior Features:One Living Area, Liv/Din Combo, Eat-In Kitchen, Walk-In Pantry, Study/Library, Game Room, High Ceilings, Open Floor Plan, Laundry Room
- Fireplace(s): Not Applicable
- Floor:Vinyl
- Inclusions:Ceiling Fans, Washer Connection, Dryer Connection, Built-In Oven, Microwave Oven, Dishwasher, In Wall Pest Control, Plumb for Water Softener
- Master Bath Features:Shower Only, Double Vanity
- Cooling:One Central
- Heating Fuel:Electric
- Heating:Central
- Master:12x16
- Bedroom 2:13x11
- Bedroom 3:12x11
- Bedroom 4:13x11
- Dining Room:16x11
- Family Room:16x16
- Kitchen:13x14
- Office/Study:12x11
Architecture
- Bedrooms:4
- Bathrooms:3
- Year Built:2024
- Stories:1
- Style:One Story
- Roof:Composition
- Foundation:Slab
- Parking:Three Car Garage
Property Features
- Neighborhood Amenities:None
- Water/Sewer:Septic
Tax and Financial Info
- Proposed Terms:Conventional, FHA, VA, TX Vet, Cash
- Total Tax:2.1
4 BD | 3 BA | 2,211 SqFt
© 2025 Lone Star Real Estate. All rights reserved. The data relating to real estate for sale on this web site comes in part from the Internet Data Exchange Program of Lone Star Real Estate. Information provided is for viewer's personal, non-commercial use and may not be used for any purpose other than to identify prospective properties the viewer may be interested in purchasing. Information provided is deemed reliable but not guaranteed. Listing Courtesy of Jaclyn Calhoun with Escape Realty.

