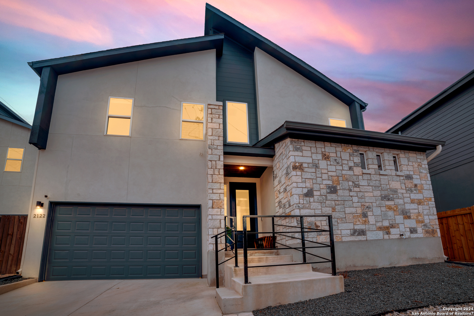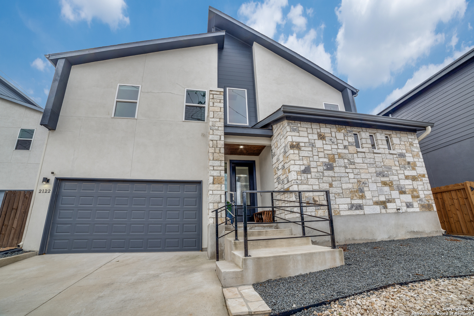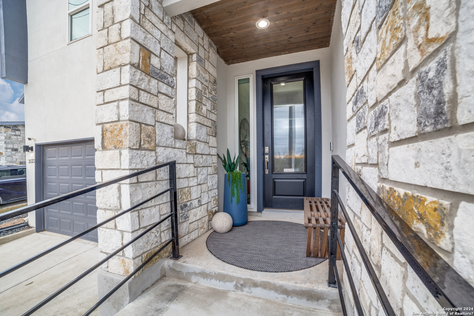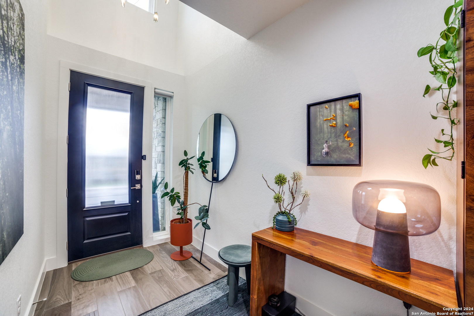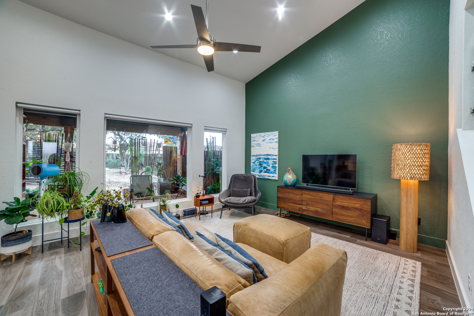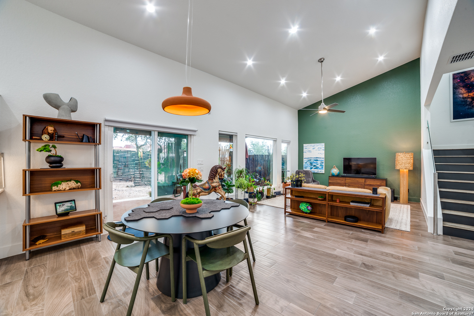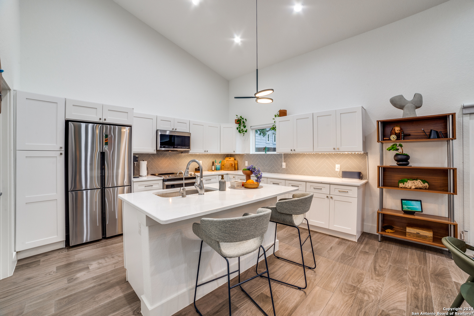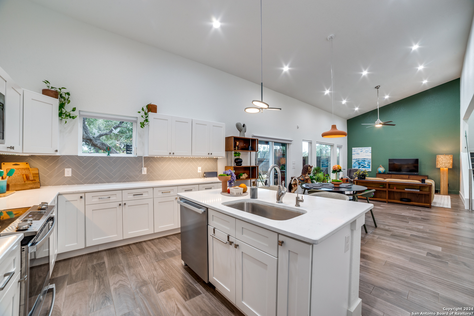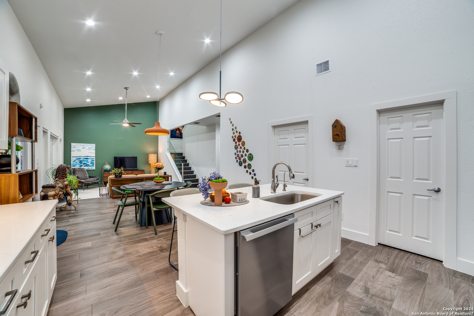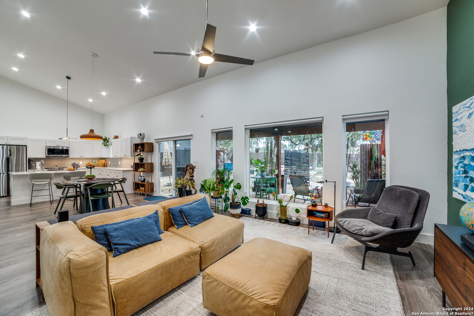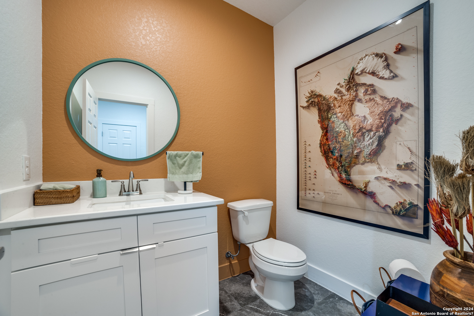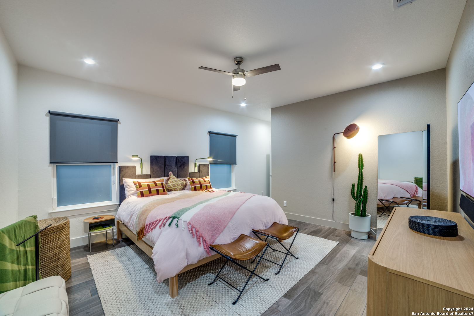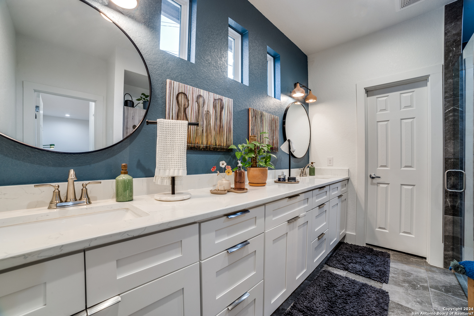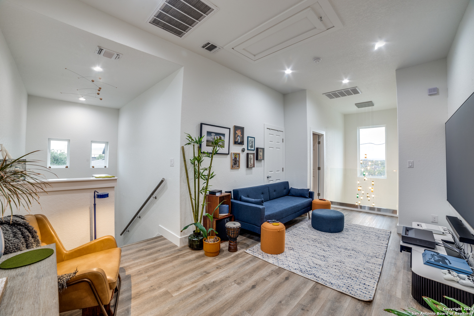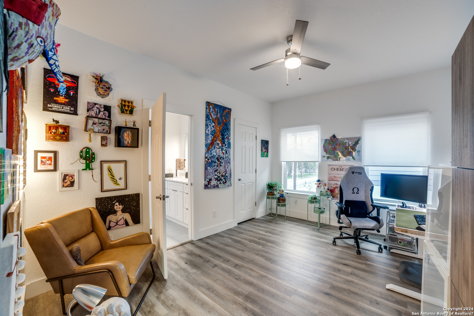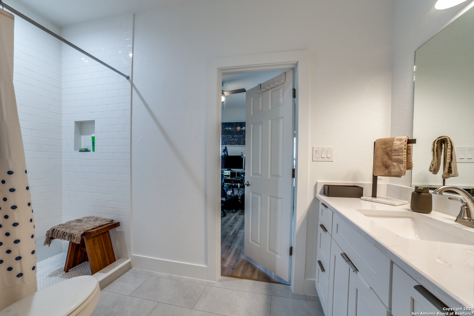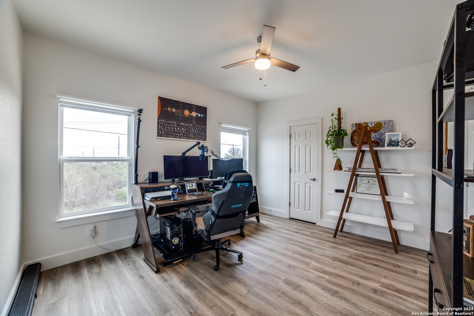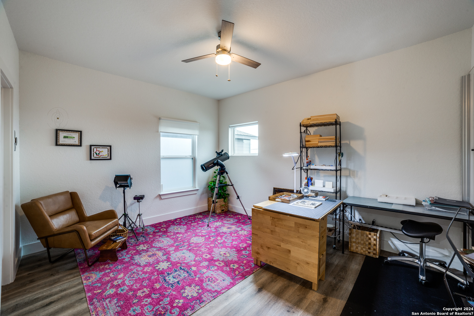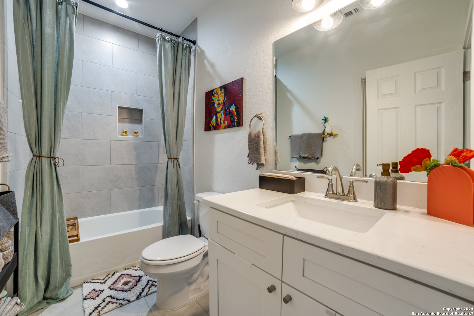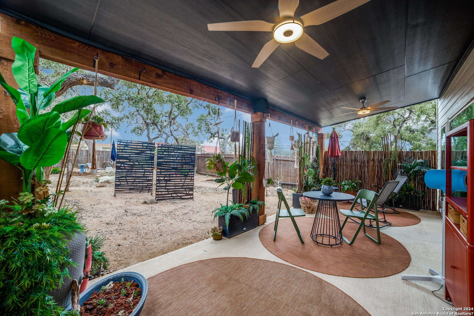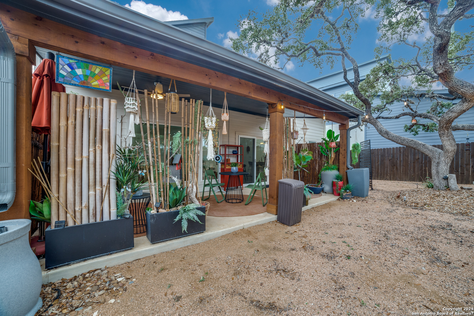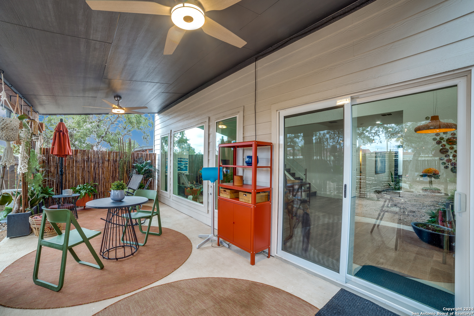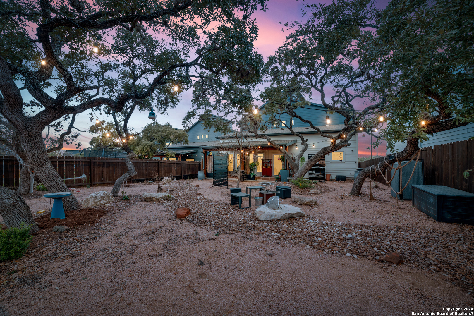Property Details
VILLAGE PKWY
San Antonio, TX 78251
$474,900
4 BD | 4 BA |
Property Description
OPEN HOUSE: Friday, May 3rd from 3-6pm! Welcome to this gorgeous, 2-story contemporary home on a fully xeriscaped lot with mature trees in highly sought after Westover Hills. This 4 bedroom, 3.5 bath home was newly built at the end of 2020. It has over 2,600 square feet of living space which includes a large island kitchen with quartz counters, custom cabinetry, stainless steel appliances and the open concept with 15' ceilings is an entertainer's dream. The wall of windows along the back of the house bring the outdoors in, providing a seamless transition between indoor and outdoor living. Also downstairs you will find a large primary bedroom and double vanity bathroom with a walk-in closet. Upstairs features a second living space, 2 bedrooms connected with a shared bath, and the 4th bedroom with a full bath attached. The backyard is an oasis with a large covered patio that has fans to keep it cool while enjoying the time gained from the low maintenance landscaping. This home does not have an HOA, it is close to highly-rated schools, Sea World, Hyatt Hill Country Resort, dining and shopping. Don't miss seeing this beauty!
-
Type: Residential Property
-
Year Built: 2020
-
Cooling: Two Central
-
Heating: Central
-
Lot Size: 0.16 Acres
Property Details
- Status:Available
- Type:Residential Property
- MLS #:1752122
- Year Built:2020
- Sq. Feet:2,670
Community Information
- Address:2122 VILLAGE PKWY San Antonio, TX 78251
- County:Bexar
- City:San Antonio
- Subdivision:WOOD GLEN
- Zip Code:78251
School Information
- School System:Northside
- High School:Warren
- Middle School:Jordan
- Elementary School:Raba
Features / Amenities
- Total Sq. Ft.:2,670
- Interior Features:Two Living Area, Eat-In Kitchen, Island Kitchen, Walk-In Pantry, Utility Room Inside, High Ceilings, Open Floor Plan, Cable TV Available, High Speed Internet, Laundry Main Level, Laundry Room, Walk in Closets
- Fireplace(s): Not Applicable
- Floor:Ceramic Tile, Vinyl
- Inclusions:Ceiling Fans, Chandelier, Washer Connection, Dryer Connection, Microwave Oven, Stove/Range, Disposal, Dishwasher, Ice Maker Connection, Smoke Alarm, Electric Water Heater, Garage Door Opener, In Wall Pest Control, Plumb for Water Softener, Solid Counter Tops, City Garbage service
- Master Bath Features:Shower Only, Double Vanity
- Exterior Features:Patio Slab, Covered Patio, Privacy Fence, Double Pane Windows, Has Gutters, Mature Trees
- Cooling:Two Central
- Heating Fuel:Electric
- Heating:Central
- Master:14x15
- Bedroom 2:14x11
- Bedroom 3:13x12
- Bedroom 4:14x12
- Kitchen:12x14
Architecture
- Bedrooms:4
- Bathrooms:4
- Year Built:2020
- Stories:2
- Style:Two Story, Contemporary
- Roof:Composition
- Foundation:Slab
- Parking:Two Car Garage, Attached
Property Features
- Neighborhood Amenities:None
- Water/Sewer:Water System, Sewer System, City
Tax and Financial Info
- Proposed Terms:Conventional, FHA, VA, Cash
- Total Tax:9898.25
4 BD | 4 BA | 2,670 SqFt
© 2024 Lone Star Real Estate. All rights reserved. The data relating to real estate for sale on this web site comes in part from the Internet Data Exchange Program of Lone Star Real Estate. Information provided is for viewer's personal, non-commercial use and may not be used for any purpose other than to identify prospective properties the viewer may be interested in purchasing. Information provided is deemed reliable but not guaranteed. Listing Courtesy of Lindsey Beck with Keller Williams City-View.

