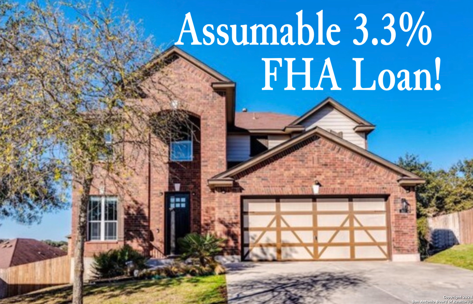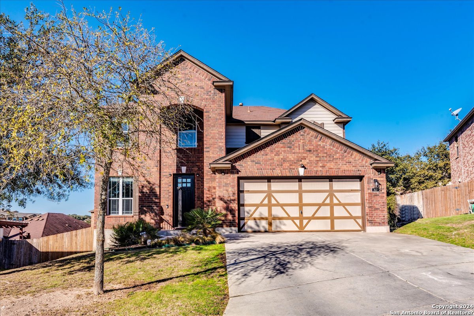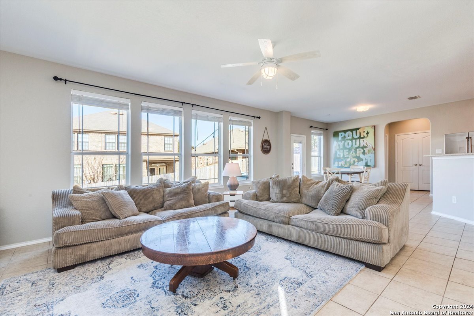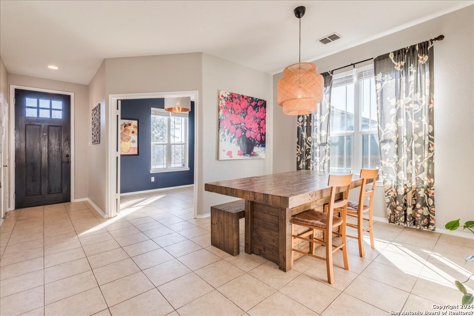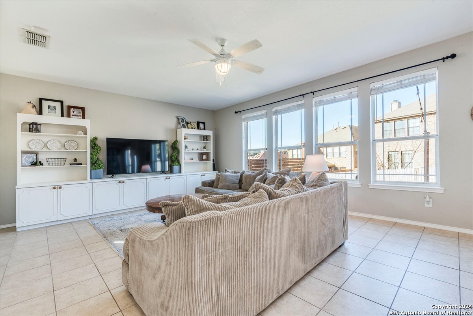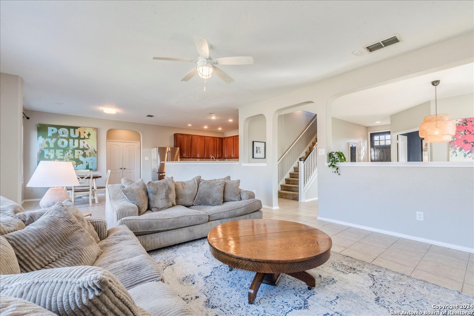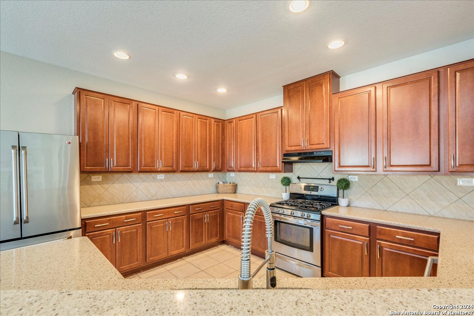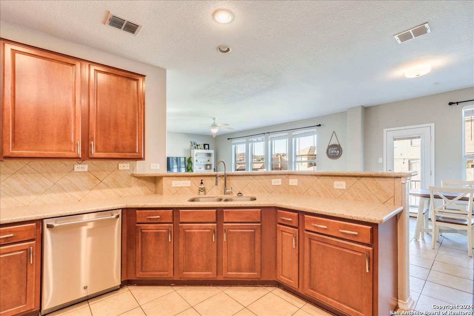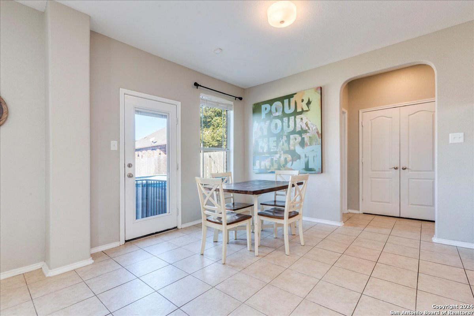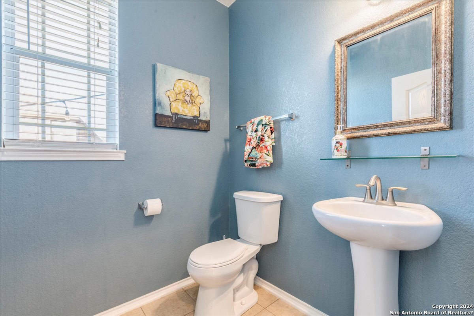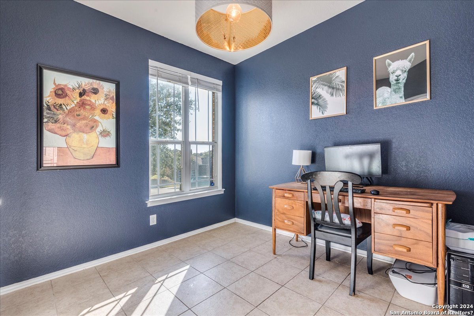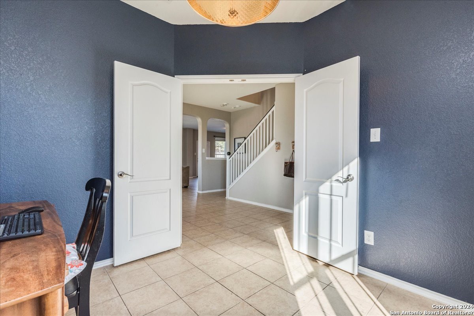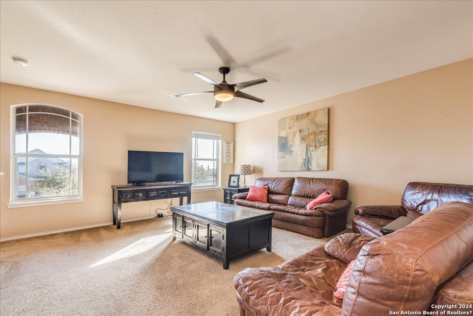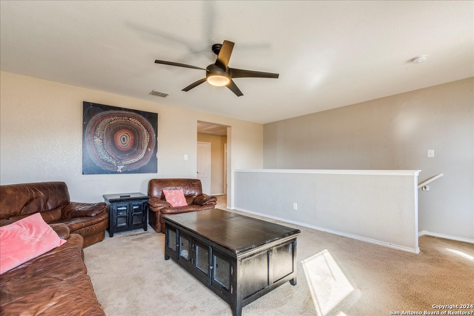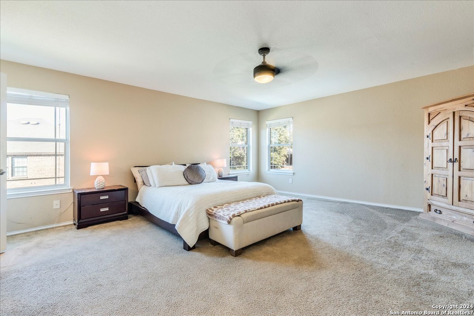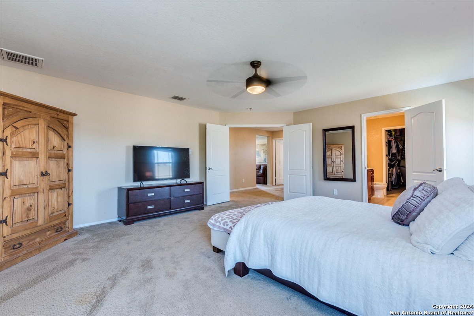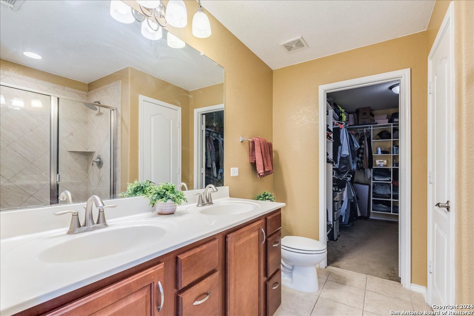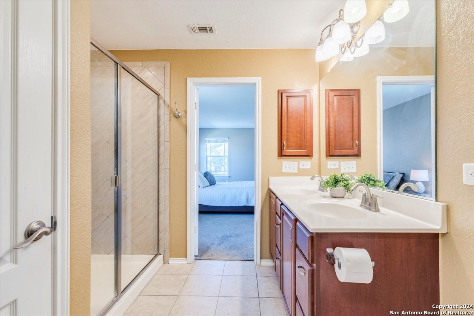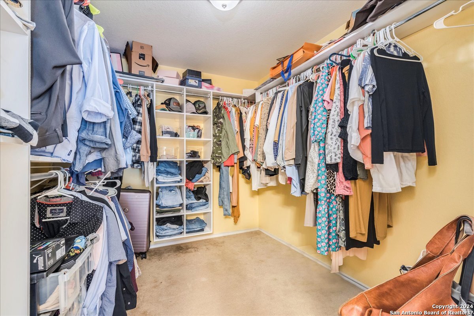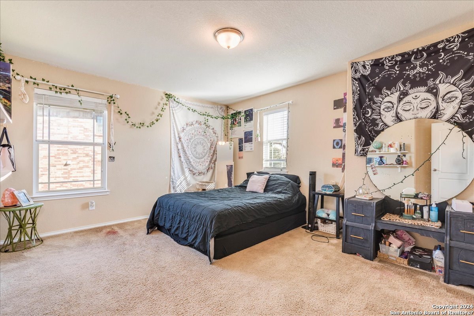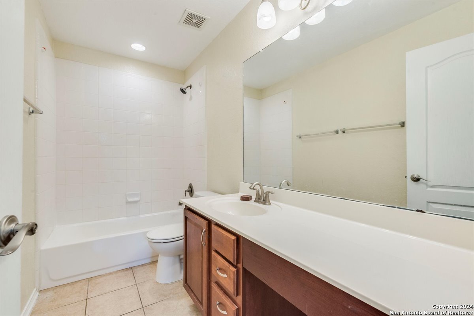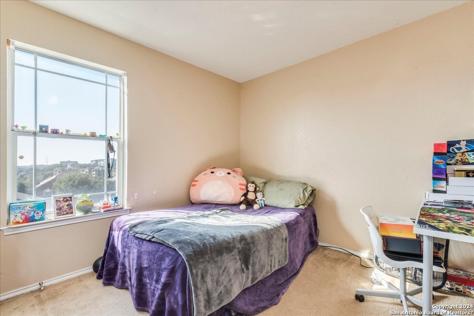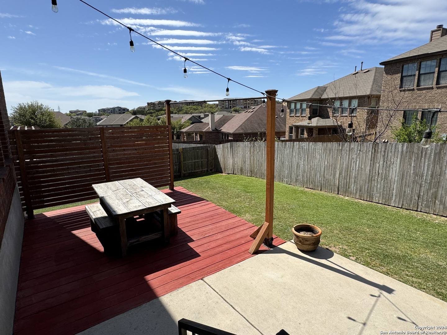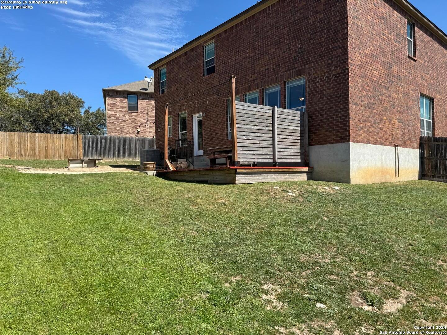Property Details
Leslie Carson
San Antonio, TX 78258
$414,750
3 BD | 3 BA |
Property Description
ASSUMABLE FHA LOAN at 3.3%! Ask me about a loan option to cover the gap between the loan amount and your down payment. This Stone Oak home is ALL ABOUT LOCATION! From its cul-de-sac, it is walking distance to all 3 schools, 3 minutes from HEB in one direction, and 3 minutes from Stone Oak Parkway in the other. This 3-bedroom, 2.5 bath, 2-story home has an open floor plan with tons of counter space and storage in the kitchen along with an office on the first floor. The primary suite is massive and the huge backyard has a private deck and fire pit area. Recent Improvements: New water heater (2022), Deck built (2022), interior painted (2023), Furnace blower motor and control panel replaced (2023).
-
Type: Residential Property
-
Year Built: 2011
-
Cooling: One Central
-
Heating: Central
-
Lot Size: 0.18 Acres
Property Details
- Status:Contract Pending
- Type:Residential Property
- MLS #:1744048
- Year Built:2011
- Sq. Feet:2,536
Community Information
- Address:21211 Leslie Carson San Antonio, TX 78258
- County:Bexar
- City:San Antonio
- Subdivision:SADDLE MOUNTAIN
- Zip Code:78258
School Information
- School System:North East I.S.D
- High School:Ronald Reagan
- Middle School:Barbara Bush
- Elementary School:Canyon Ridge Elem
Features / Amenities
- Total Sq. Ft.:2,536
- Interior Features:Two Living Area, Liv/Din Combo, Separate Dining Room, Study/Library, Game Room, All Bedrooms Upstairs
- Fireplace(s): Not Applicable
- Floor:Carpeting, Ceramic Tile
- Inclusions:Ceiling Fans, Washer Connection, Dryer Connection, Stove/Range, Gas Cooking, Disposal, Dishwasher, Private Garbage Service
- Master Bath Features:Shower Only, Double Vanity
- Cooling:One Central
- Heating Fuel:Natural Gas
- Heating:Central
- Master:19x17
- Bedroom 2:12x14
- Bedroom 3:10x10
- Dining Room:15x17
- Kitchen:12x14
- Office/Study:8x10
Architecture
- Bedrooms:3
- Bathrooms:3
- Year Built:2011
- Stories:2
- Style:Two Story
- Roof:Composition
- Foundation:Slab
- Parking:Two Car Garage
Property Features
- Neighborhood Amenities:Park/Playground
- Water/Sewer:Water System
Tax and Financial Info
- Proposed Terms:Conventional, FHA, VA, Cash
- Total Tax:9741.75
3 BD | 3 BA | 2,536 SqFt
© 2024 Lone Star Real Estate. All rights reserved. The data relating to real estate for sale on this web site comes in part from the Internet Data Exchange Program of Lone Star Real Estate. Information provided is for viewer's personal, non-commercial use and may not be used for any purpose other than to identify prospective properties the viewer may be interested in purchasing. Information provided is deemed reliable but not guaranteed. Listing Courtesy of William Cafferata with Keller Williams Realty.

