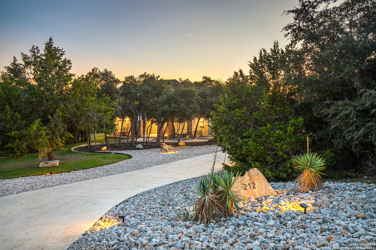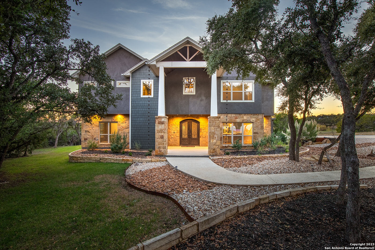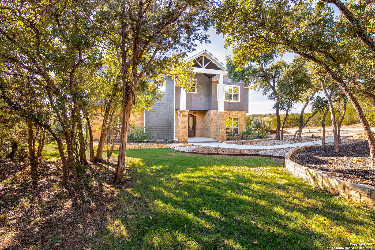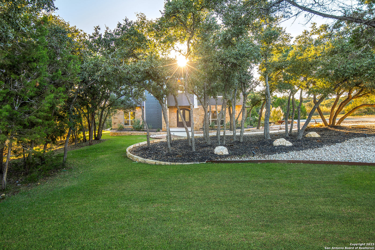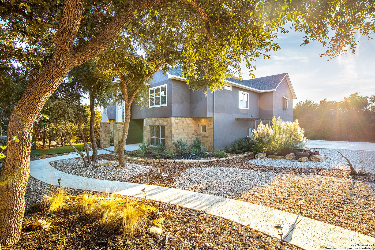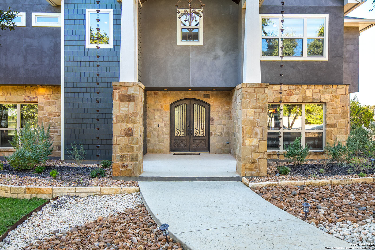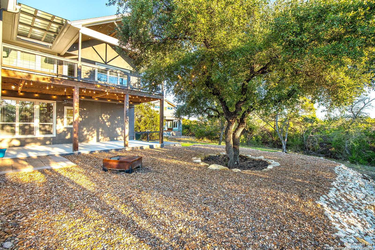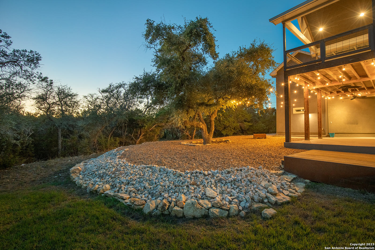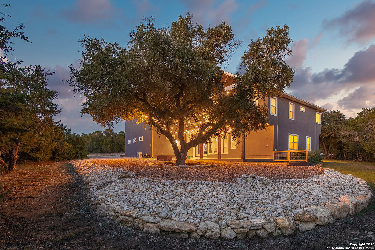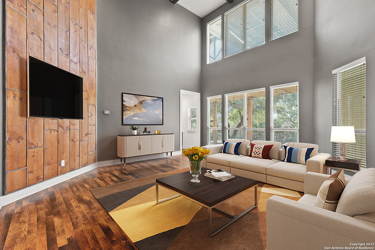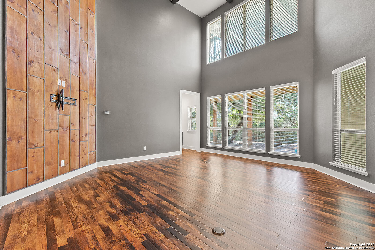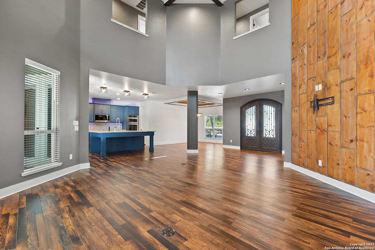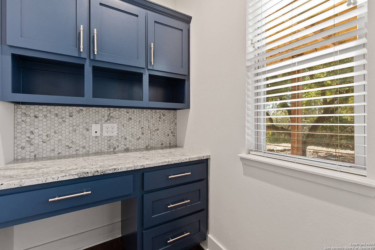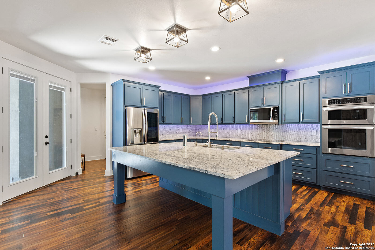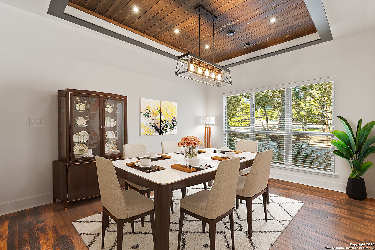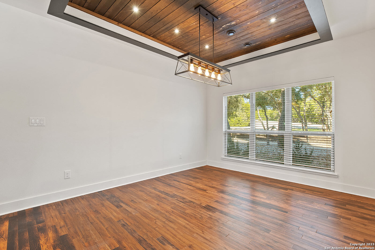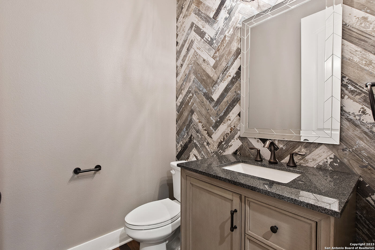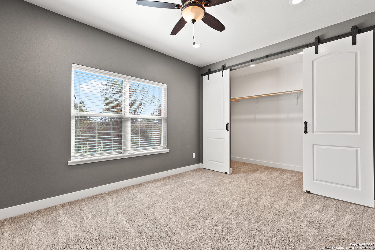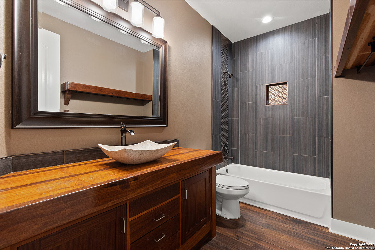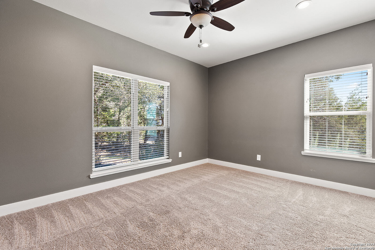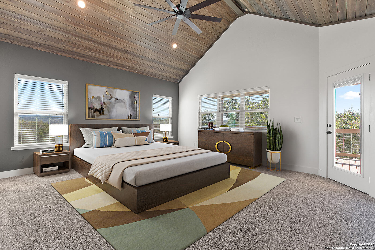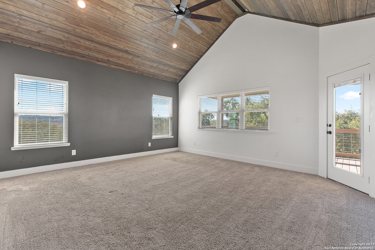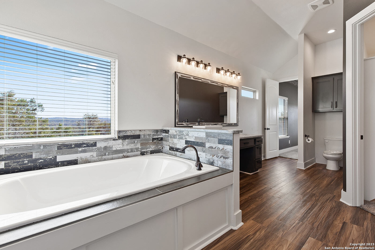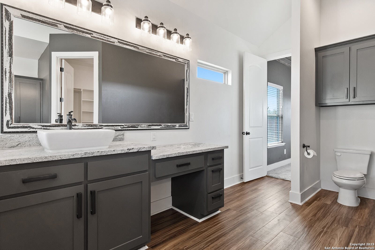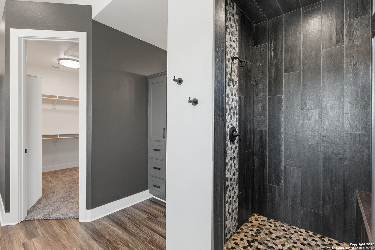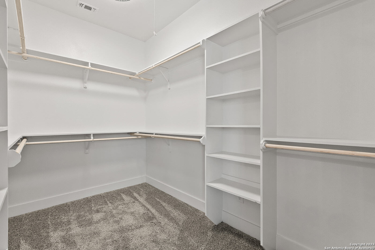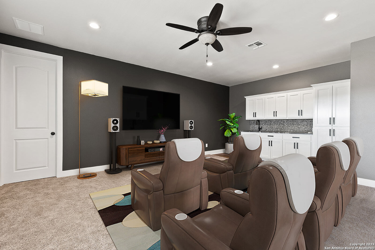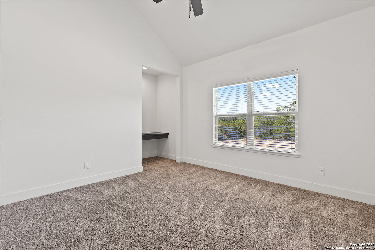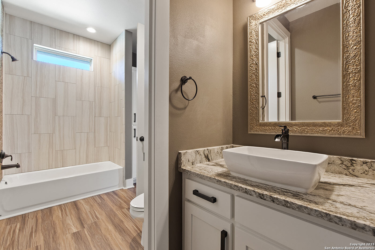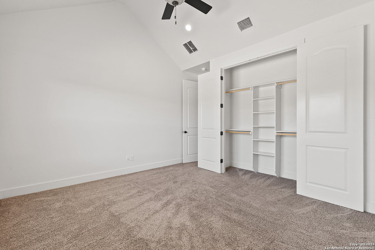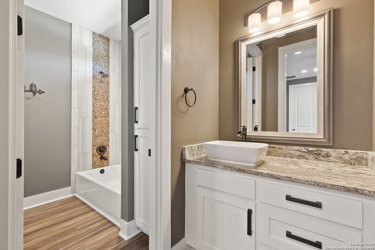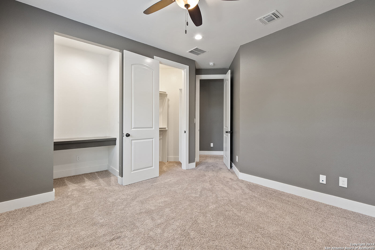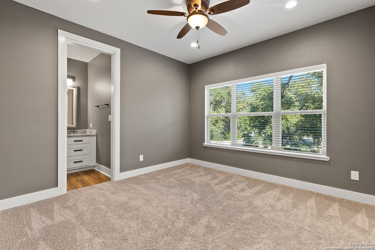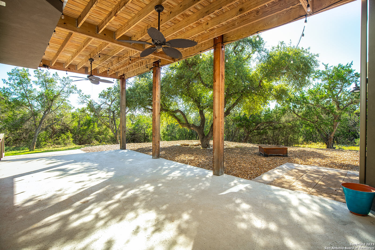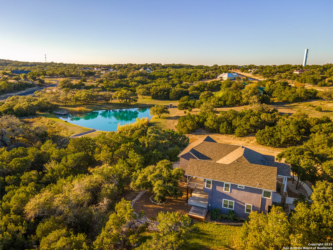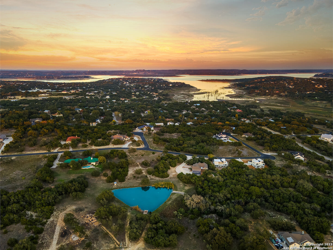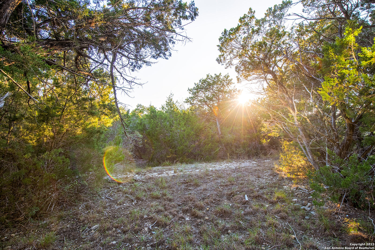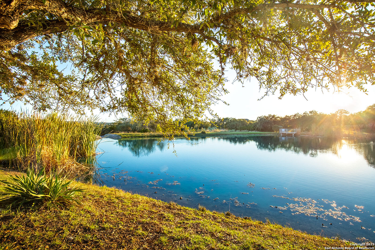Property Details
Sendera Way
Canyon Lake, TX 78133
$894,000
5 BD | 5 BA |
Property Description
212 Sendera Way is a true gem awaiting its discerning new owner, nestled in the breathtaking natural beauty of Canyon Lake, Texas. This elegant residence effortlessly combines timeless architectural design with modern luxuries, offering an unparalleled living experience. As you approach the home you are greeted by a meticulously landscaped front yard hinting at the detail that awaits inside. The exterior exudes a sophisticated charm, with its tasteful blend of stone and stucco, complemented by lush greenery. Step inside and you are immediately enveloped in an atmosphere of refined elegance. Gleaming hardwood floors guide you through the open floor plan, where abundant natural light cascades through oversized windows, creating an airy and inviting ambiance. The gourmet kitchen is a culinary enthusiasts dream, boasting top of the line appliances, smart features, custom cabinetry and center island serves as the focal point for cooking and entertaining. The master suite is a serene sanctuary, offering a private retreat from the outside world. Spacious with tray ceilings and plush carpeting, it provides the perfect space to unwind. The en-suite is a luxurious haven, featuring a jacuzzi tub, walk in shower, his and her vanities, complemented by elegant fixtures. Located in prestigious Ensenada Shores community, this residence offers a desirable blend of tranquility and convenience. Enjoy nature walks on the hiking trails, fish in the pond out back, drop a boat in at the public dock or enjoy the community amenities. The epitome of luxurious living in the heart of Canyon Lake
-
Type: Residential Property
-
Year Built: 2019
-
Cooling: Two Central,Other
-
Heating: Central
-
Lot Size: 1 Acre
Property Details
- Status:Available
- Type:Residential Property
- MLS #:1734449
- Year Built:2019
- Sq. Feet:3,518
Community Information
- Address:212 Sendera Way Canyon Lake, TX 78133
- County:Comal
- City:Canyon Lake
- Subdivision:ENSENADA SHORES AT CANYON LAKE
- Zip Code:78133
School Information
- School System:Comal
- High School:Canyon Lake
- Middle School:Mountain Valley
- Elementary School:STARTZVILLE
Features / Amenities
- Total Sq. Ft.:3,518
- Interior Features:Two Living Area, Separate Dining Room, Eat-In Kitchen, Two Eating Areas, Island Kitchen, Breakfast Bar, Walk-In Pantry, Study/Library, Media Room, Utility Room Inside, High Ceilings, Open Floor Plan, Cable TV Available, High Speed Internet, Laundry Upper Level, Walk in Closets, Attic - Floored
- Fireplace(s): Not Applicable
- Floor:Carpeting, Ceramic Tile, Vinyl
- Inclusions:Ceiling Fans, Chandelier, Washer Connection, Dryer Connection, Cook Top, Built-In Oven, Self-Cleaning Oven, Microwave Oven, Refrigerator, Disposal, Dishwasher, Ice Maker Connection, Smoke Alarm, Electric Water Heater, Garage Door Opener, Double Ovens, Custom Cabinets, Private Garbage Service
- Master Bath Features:Tub/Shower Separate, Separate Vanity, Tub has Whirlpool
- Exterior Features:Patio Slab, Covered Patio, Deck/Balcony, Partial Sprinkler System, Double Pane Windows, Special Yard Lighting, Mature Trees, Other - See Remarks
- Cooling:Two Central, Other
- Heating Fuel:Electric
- Heating:Central
- Master:19x18
- Bedroom 2:12x15
- Bedroom 3:14x12
- Bedroom 4:15x11
- Dining Room:15x12
- Family Room:22x19
- Kitchen:18x19
Architecture
- Bedrooms:5
- Bathrooms:5
- Year Built:2019
- Stories:2
- Style:Two Story, Texas Hill Country
- Roof:Composition, Metal
- Foundation:Slab
- Parking:Two Car Garage, Side Entry, Oversized
Property Features
- Neighborhood Amenities:Controlled Access, Pool, Clubhouse, Jogging Trails, Lake/River Park
- Water/Sewer:Septic, Aerobic Septic, City
Tax and Financial Info
- Proposed Terms:Conventional, FHA, VA, TX Vet, Cash
- Total Tax:7895
5 BD | 5 BA | 3,518 SqFt
© 2024 Lone Star Real Estate. All rights reserved. The data relating to real estate for sale on this web site comes in part from the Internet Data Exchange Program of Lone Star Real Estate. Information provided is for viewer's personal, non-commercial use and may not be used for any purpose other than to identify prospective properties the viewer may be interested in purchasing. Information provided is deemed reliable but not guaranteed. Listing Courtesy of Debra Cambron-Rose with JB Goodwin, REALTORS.

