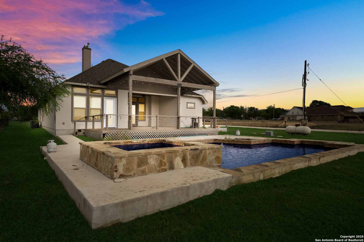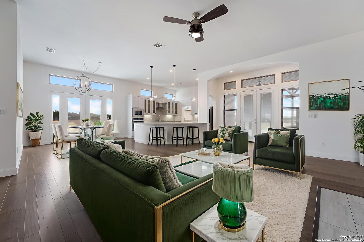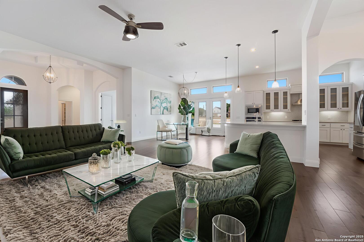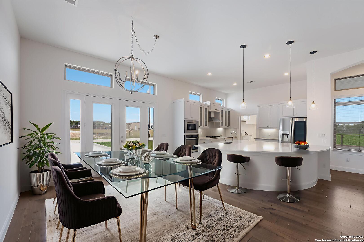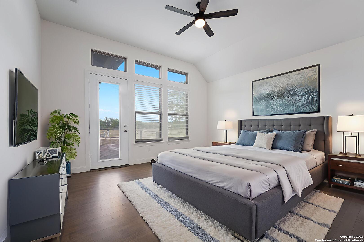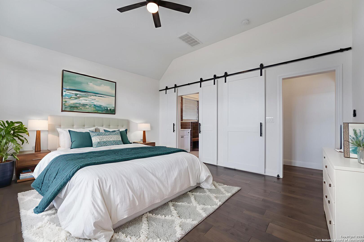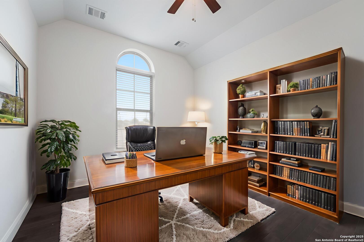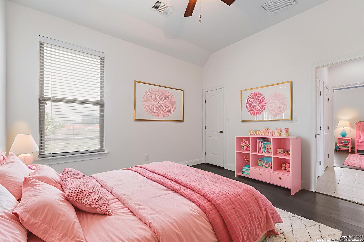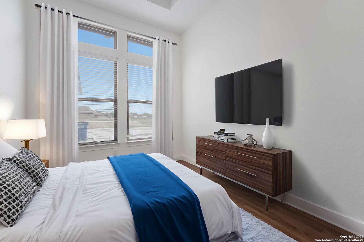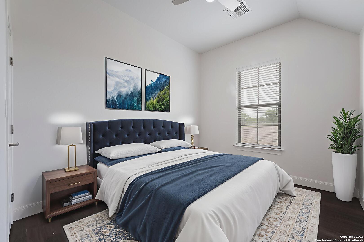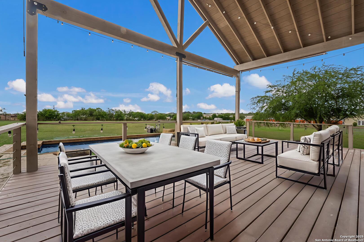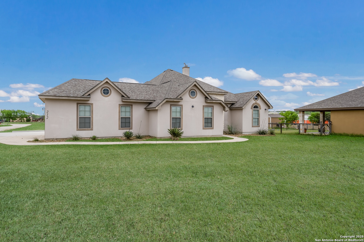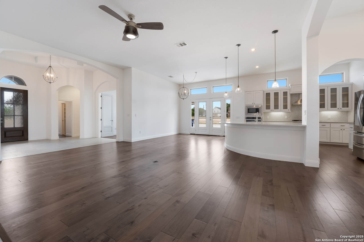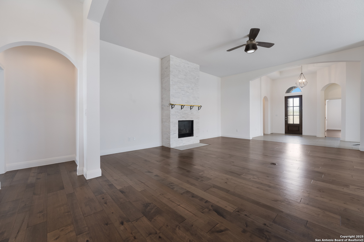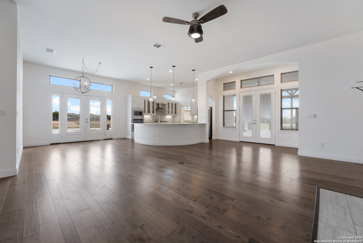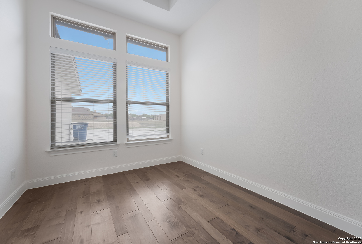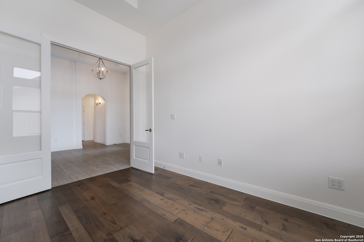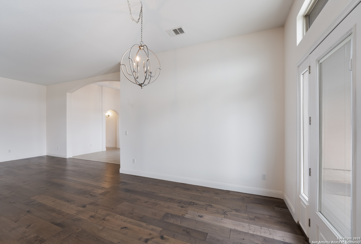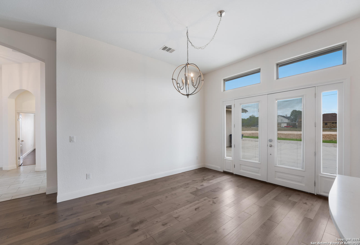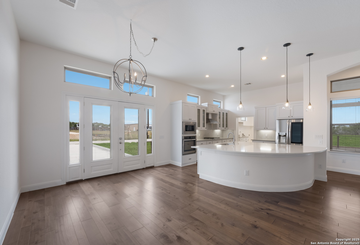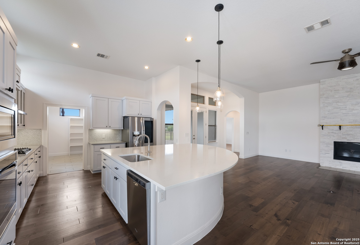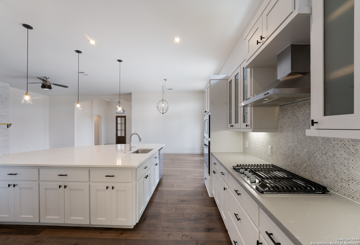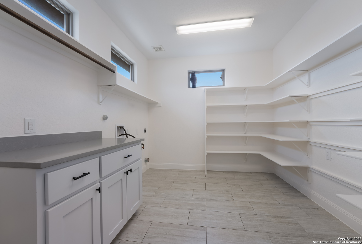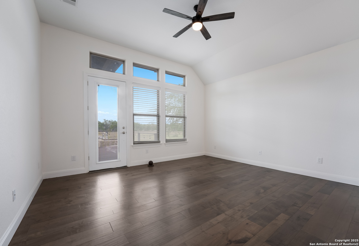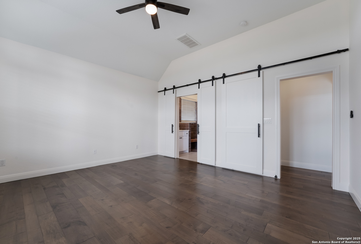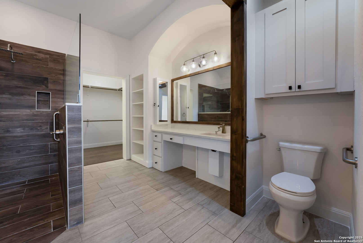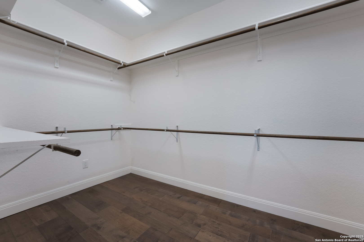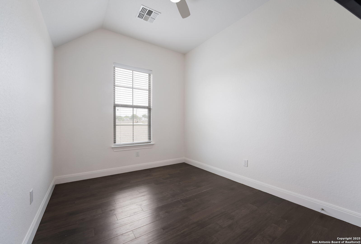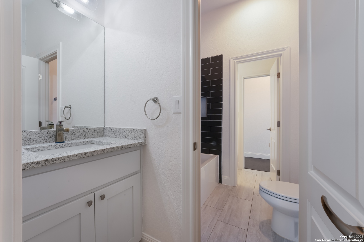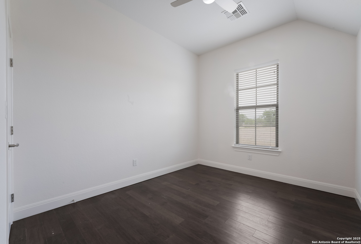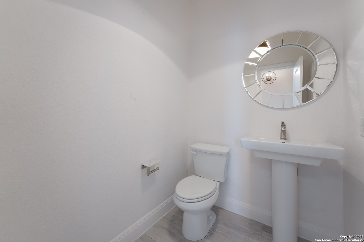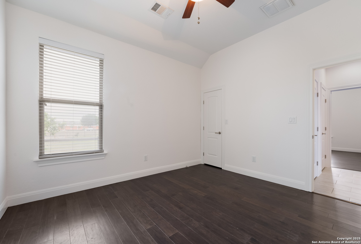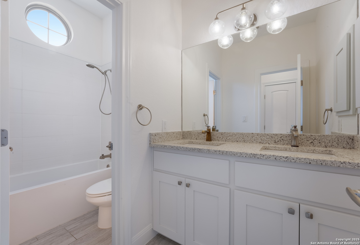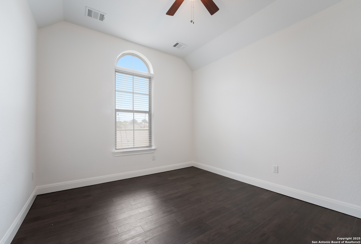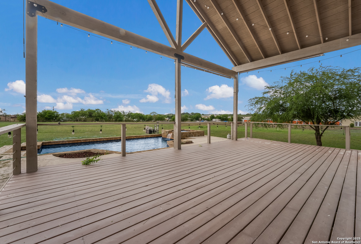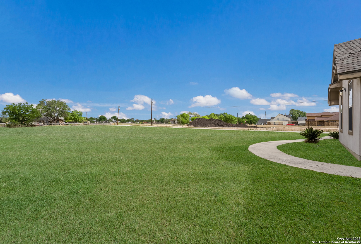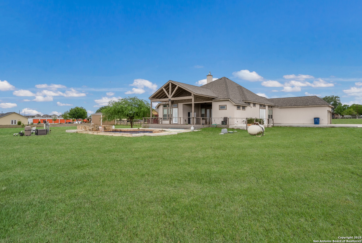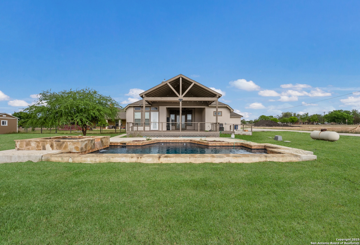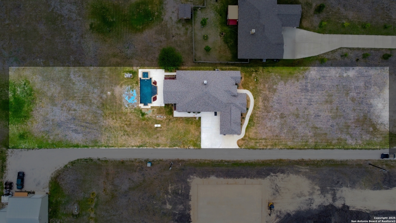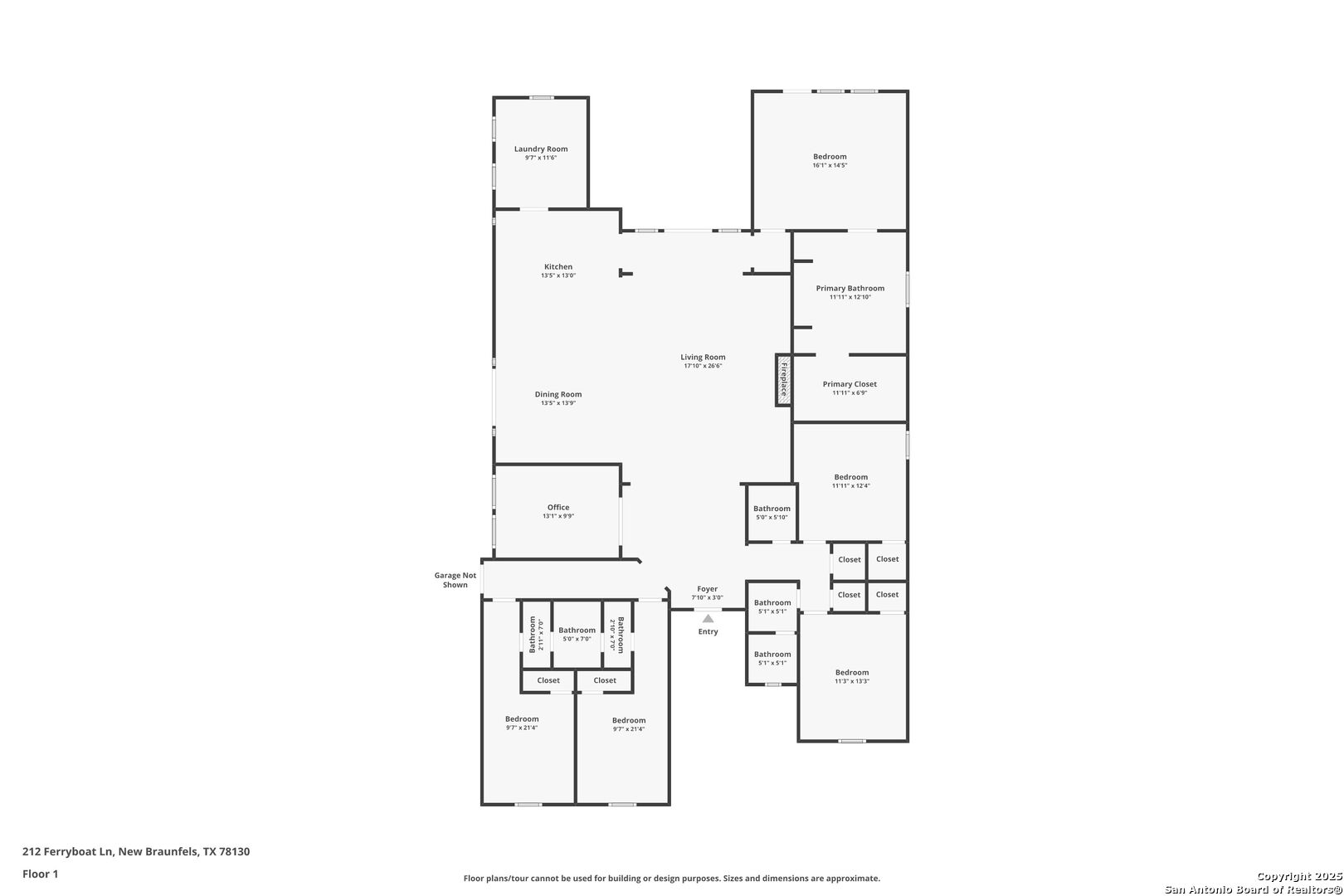Property Details
Ferryboat
New Braunfels, TX 78130
$750,000
5 BD | 4 BA |
Property Description
RARE ADA FIND WITH A POOL! Wheelchair accessible primary suite with outside access, roll in shower, grab bars, extended flatwork around the home, disabled parking space next to dining area, Experience the best of Hill Country living at 212 Ferryboat Ln - a stunning 5-bedroom home nestled on 1.422 acres with no city taxes! Located just minutes from Lake Dunlap, this beautifully designed one-story home offers an open-concept layout, warm maple flooring, and a chef's dream kitchen with custom cabinetry and a massive quartz island. The flexible floor plan includes a private office/bonus room, perfect for remote work or a quiet retreat. Step outside to your own private oasis featuring a heated pool and spa, expansive covered patio, and plenty of room to add a barn or bring your horse - all in an unrestricted subdivision. Enjoy peace, privacy, and modern luxury just a short drive from the heart of New Braunfels.
-
Type: Residential Property
-
Year Built: 2016
-
Cooling: One Central
-
Heating: Central
-
Lot Size: 1.42 Acres
Property Details
- Status:Available
- Type:Residential Property
- MLS #:1859880
- Year Built:2016
- Sq. Feet:2,828
Community Information
- Address:212 Ferryboat New Braunfels, TX 78130
- County:Guadalupe
- City:New Braunfels
- Subdivision:SUNSET SHADOWS PH #1
- Zip Code:78130
School Information
- School System:New Braunfels
- High School:New Braunfel
- Middle School:New Braunfel
- Elementary School:Klein Road
Features / Amenities
- Total Sq. Ft.:2,828
- Interior Features:One Living Area, Liv/Din Combo, Eat-In Kitchen, Two Eating Areas, Island Kitchen, Breakfast Bar, Walk-In Pantry, Study/Library, Utility Room Inside, Secondary Bedroom Down, 1st Floor Lvl/No Steps, High Ceilings, Open Floor Plan, Pull Down Storage, Cable TV Available, High Speed Internet, All Bedrooms Downstairs, Laundry Main Level, Laundry Room, Telephone, Walk in Closets
- Fireplace(s): One, Living Room
- Floor:Ceramic Tile, Wood
- Inclusions:Ceiling Fans, Washer Connection, Dryer Connection, Cook Top, Built-In Oven, Microwave Oven, Gas Cooking, Pre-Wired for Security, Gas Water Heater, Garage Door Opener, Plumb for Water Softener, Custom Cabinets, Propane Water Heater, Private Garbage Service
- Master Bath Features:Shower Only, Double Vanity
- Exterior Features:Covered Patio, Bar-B-Que Pit/Grill, Gas Grill, Deck/Balcony, Double Pane Windows, Has Gutters
- Cooling:One Central
- Heating Fuel:Propane Owned
- Heating:Central
- Master:16x14
- Bedroom 2:11x12
- Bedroom 3:11x13
- Bedroom 4:9x21
- Dining Room:13x13
- Kitchen:13x13
Architecture
- Bedrooms:5
- Bathrooms:4
- Year Built:2016
- Stories:1
- Style:One Story, Texas Hill Country
- Roof:Heavy Composition
- Foundation:Slab
- Parking:Two Car Garage, Attached, Side Entry
Property Features
- Neighborhood Amenities:None
- Water/Sewer:Sewer System, Aerobic Septic, Co-op Water
Tax and Financial Info
- Proposed Terms:Conventional, FHA, VA, Cash
- Total Tax:8053.05
5 BD | 4 BA | 2,828 SqFt
© 2025 Lone Star Real Estate. All rights reserved. The data relating to real estate for sale on this web site comes in part from the Internet Data Exchange Program of Lone Star Real Estate. Information provided is for viewer's personal, non-commercial use and may not be used for any purpose other than to identify prospective properties the viewer may be interested in purchasing. Information provided is deemed reliable but not guaranteed. Listing Courtesy of Levi Rodgers with Levi Rodgers Real Estate Group.

