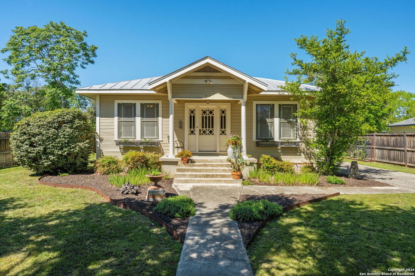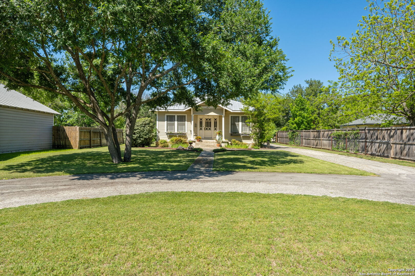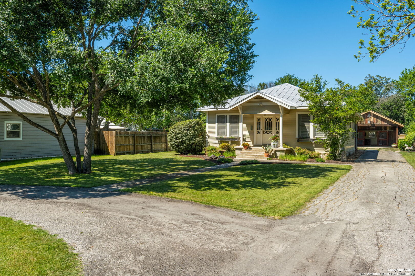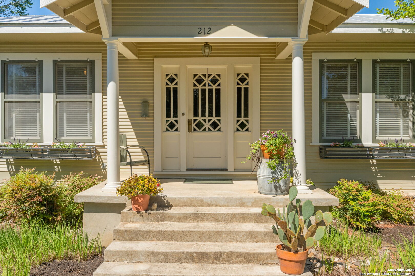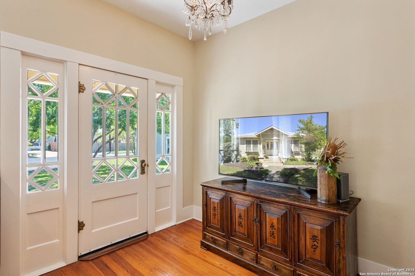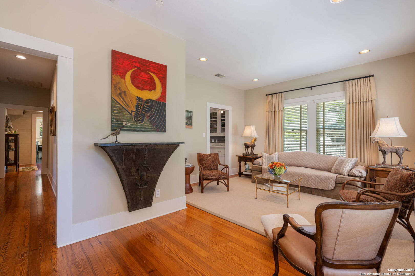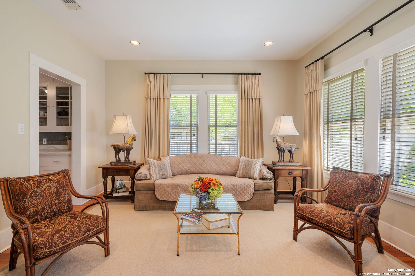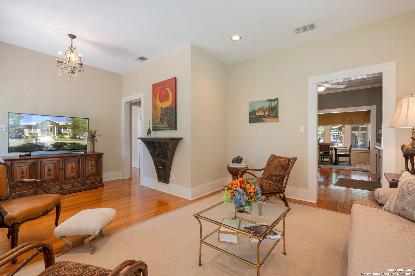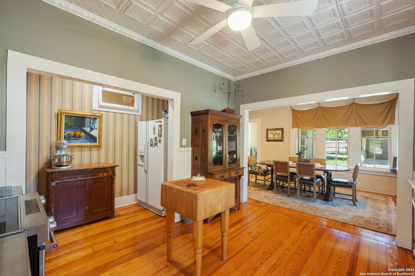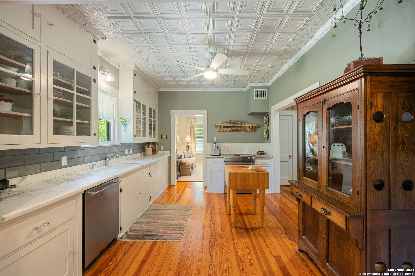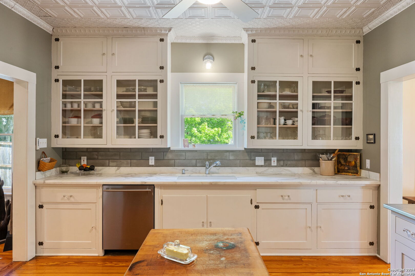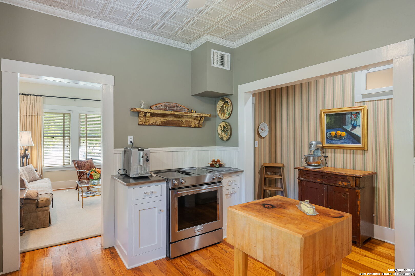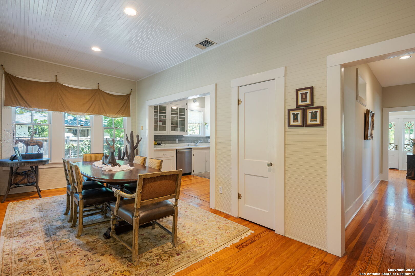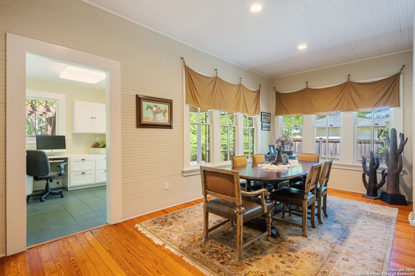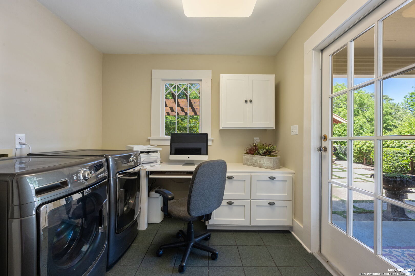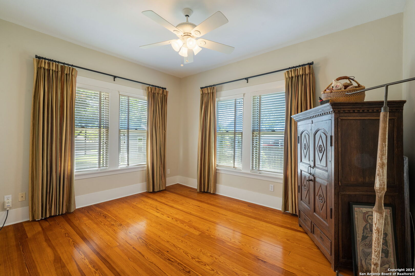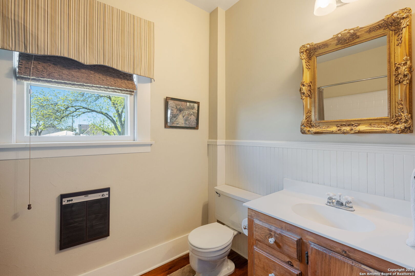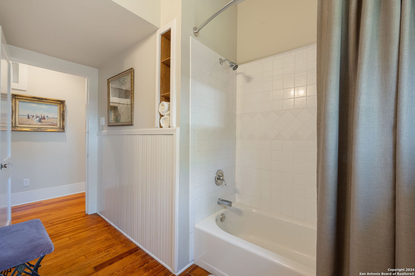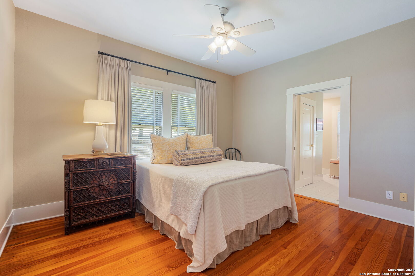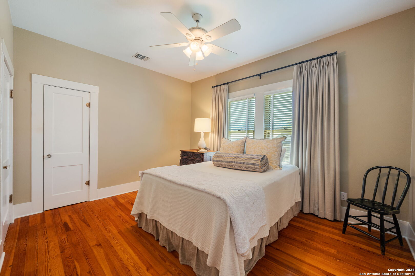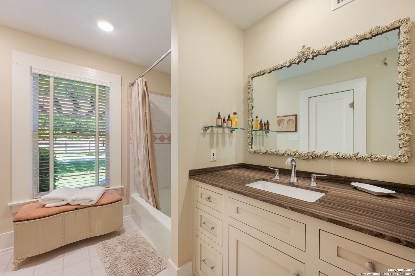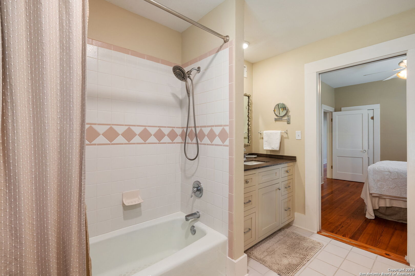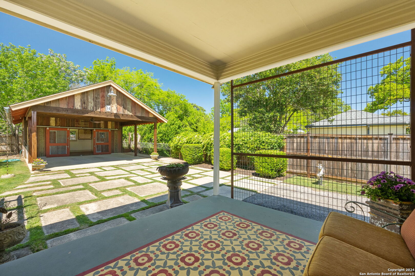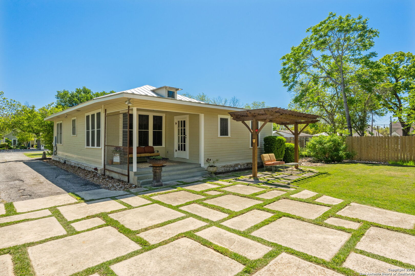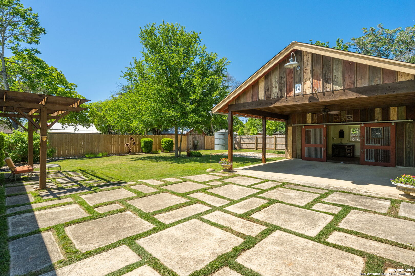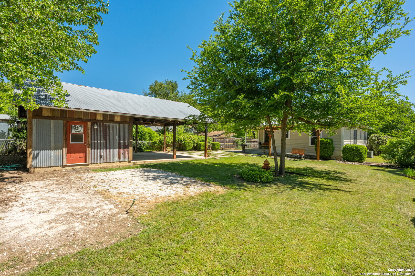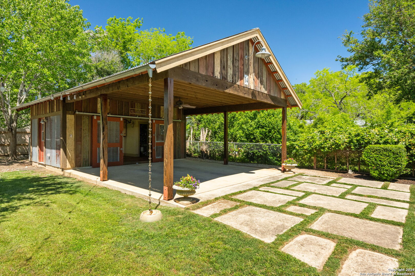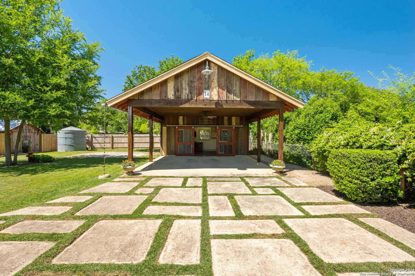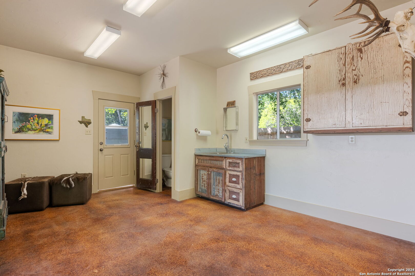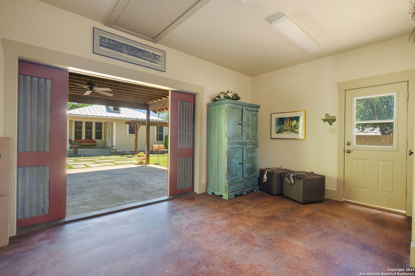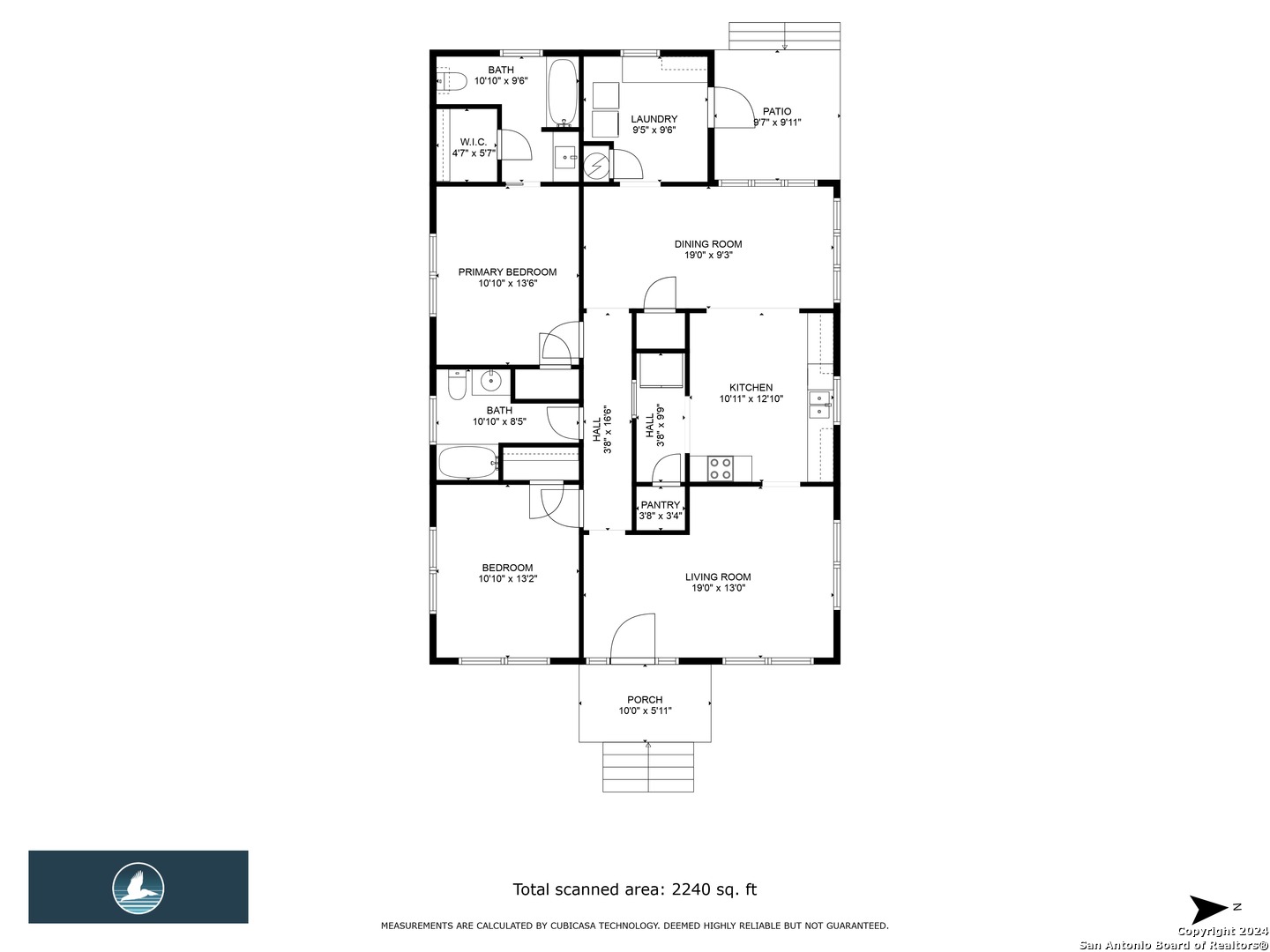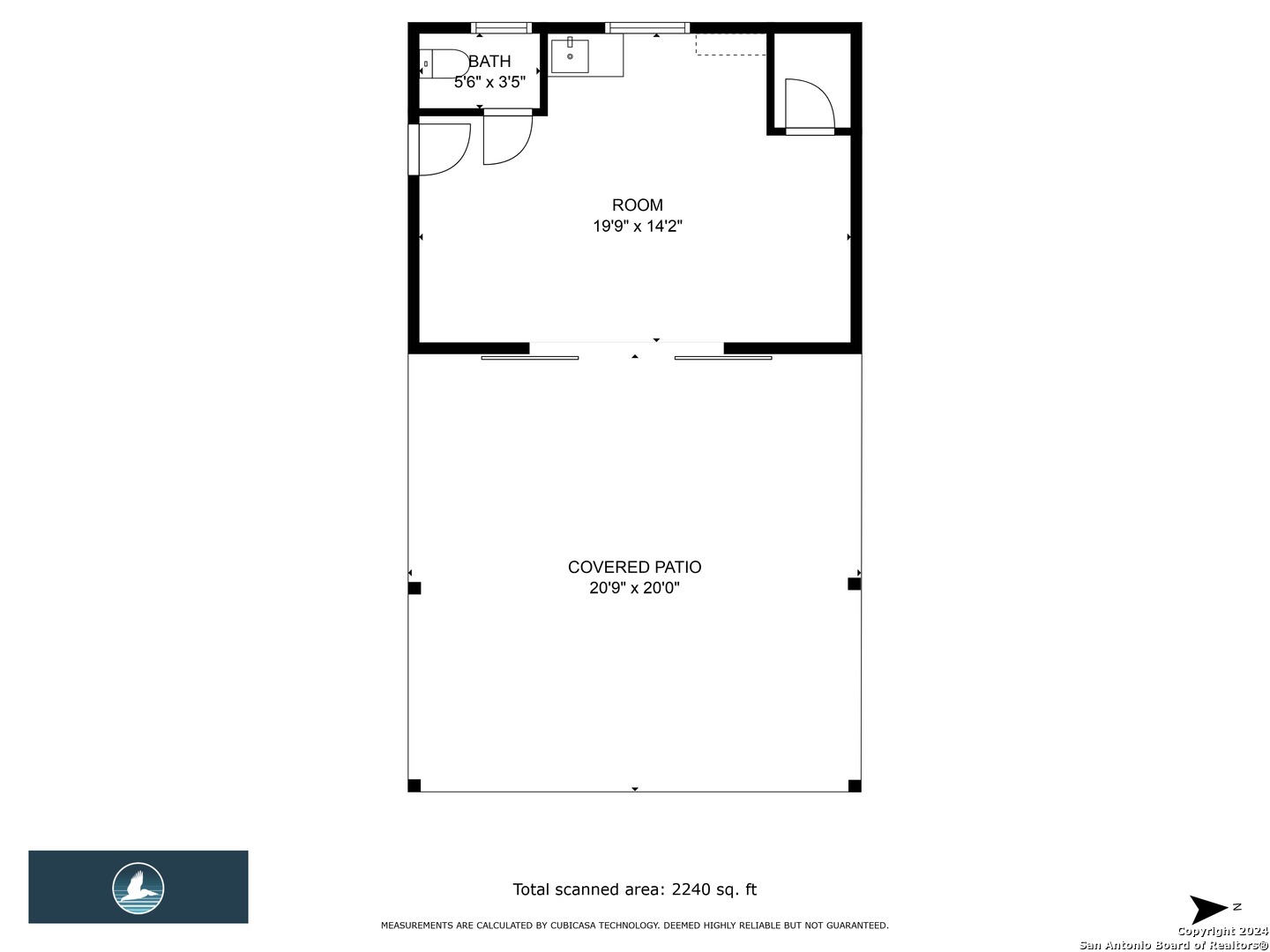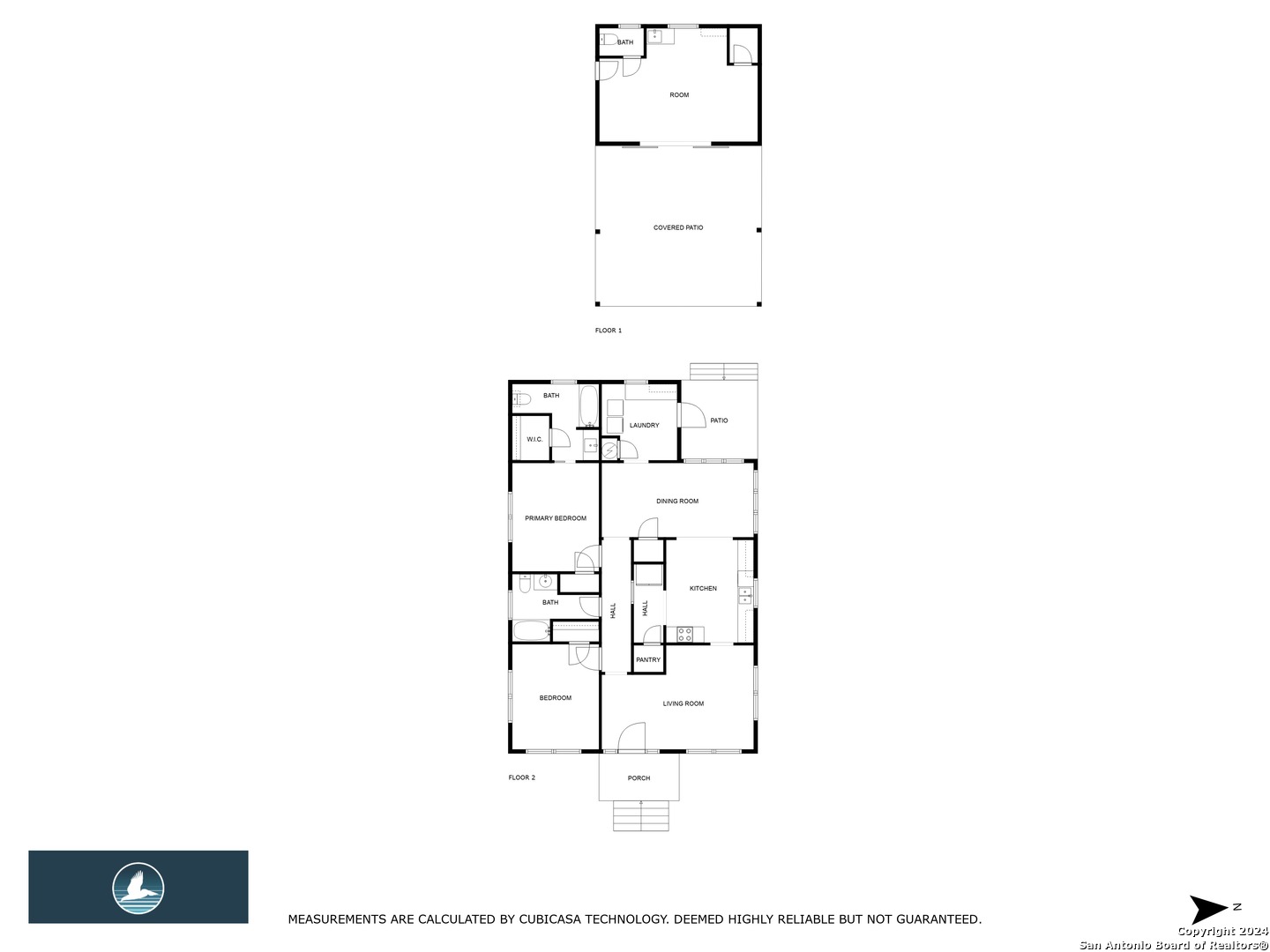Property Details
2nd St
Boerne, TX 78006
$625,000
2 BD | 3 BA |
Property Description
The comfort of being "home" when you step into this tastefully restored 1930's master piece is palpable. A move in ready property with class this property offers flexibility and room to expand if desired. Main house contains 2 ample bedrooms, roomy kitchen and separate dining looking out to the entertaining area. The detached carport/ barn could be used as outdoor dining, craft, exercise , home office or more and with a 1/2 bath and room for expansion perhaps your guest casita could easily take form. The materials used through the home include timeless choices such as Carrera counters, concrete tiles, original wood floors and historic restored weighted windows trimmed and cased to perfection. This home has been cared for and loved for generations past and surely will be cherished for generations to come. Welcome Home.
-
Type: Residential Property
-
Year Built: 1930
-
Cooling: One Central,One Window/Wall
-
Heating: Central,1 Unit
-
Lot Size: 0.33 Acres
Property Details
- Status:Available
- Type:Residential Property
- MLS #:1764839
- Year Built:1930
- Sq. Feet:1,426
Community Information
- Address:212 2nd St Boerne, TX 78006
- County:Kendall
- City:Boerne
- Subdivision:OAK PARK ADDITION
- Zip Code:78006
School Information
- School System:Boerne
- High School:Call District
- Middle School:Call District
- Elementary School:Call District
Features / Amenities
- Total Sq. Ft.:1,426
- Interior Features:One Living Area, Separate Dining Room, Walk-In Pantry, Shop, Utility Room Inside, Pull Down Storage, Cable TV Available, High Speed Internet
- Fireplace(s): Not Applicable
- Floor:Ceramic Tile, Wood, Stained Concrete
- Inclusions:Ceiling Fans, Chandelier, Washer Connection, Dryer Connection, Stove/Range, City Garbage service
- Master Bath Features:Tub/Shower Combo, Single Vanity
- Cooling:One Central, One Window/Wall
- Heating Fuel:Electric
- Heating:Central, 1 Unit
- Master:11x14
- Bedroom 2:11x13
- Kitchen:11x13
Architecture
- Bedrooms:2
- Bathrooms:3
- Year Built:1930
- Stories:1
- Style:One Story, Historic/Older
- Roof:Metal
- Foundation:Slab
- Parking:Detached
Property Features
- Neighborhood Amenities:None
- Water/Sewer:City
Tax and Financial Info
- Proposed Terms:Conventional, Cash
- Total Tax:3526
2 BD | 3 BA | 1,426 SqFt
© 2024 Lone Star Real Estate. All rights reserved. The data relating to real estate for sale on this web site comes in part from the Internet Data Exchange Program of Lone Star Real Estate. Information provided is for viewer's personal, non-commercial use and may not be used for any purpose other than to identify prospective properties the viewer may be interested in purchasing. Information provided is deemed reliable but not guaranteed. Listing Courtesy of Travis Roberson with TR Real CO, LLC.

