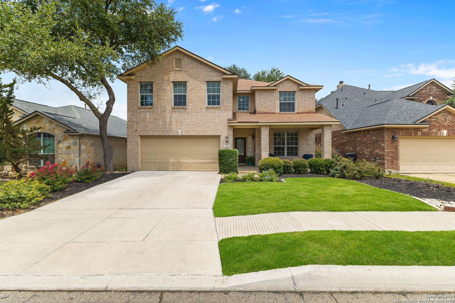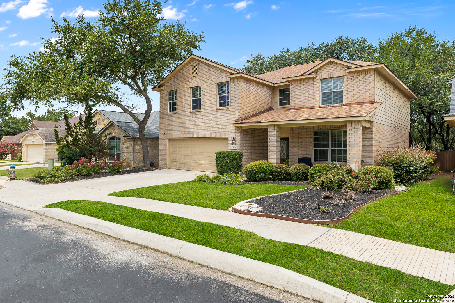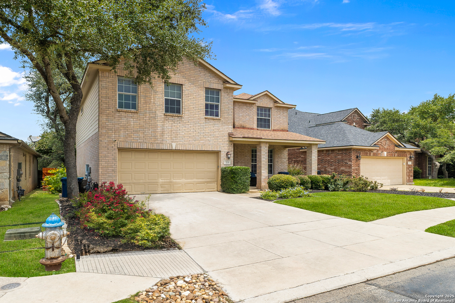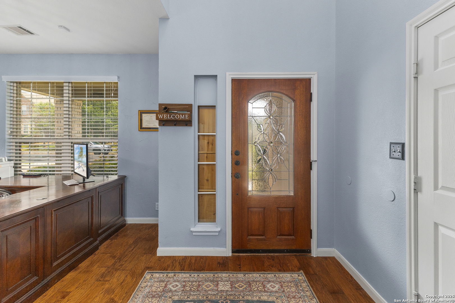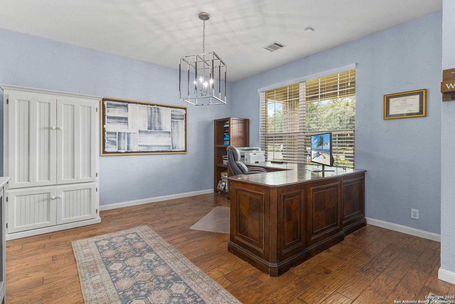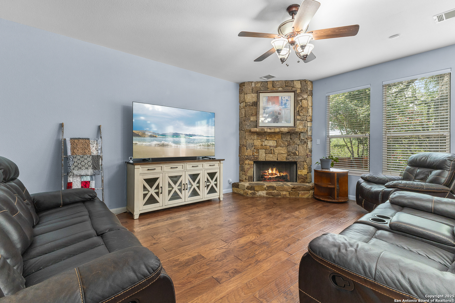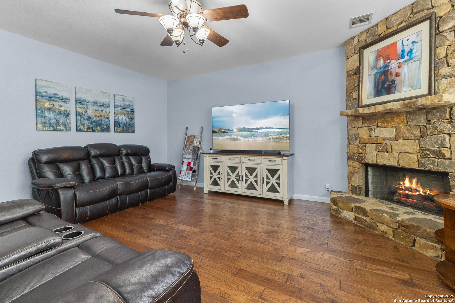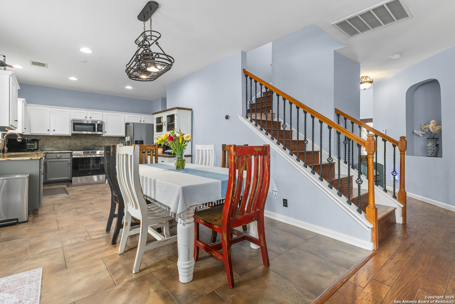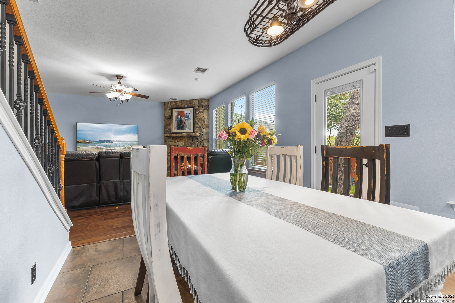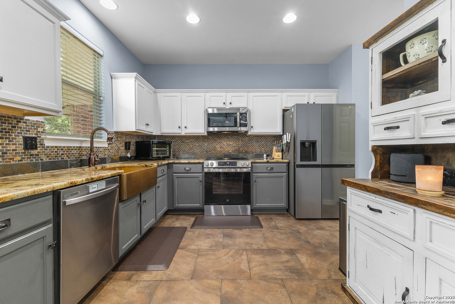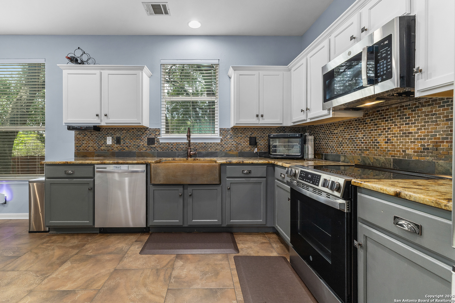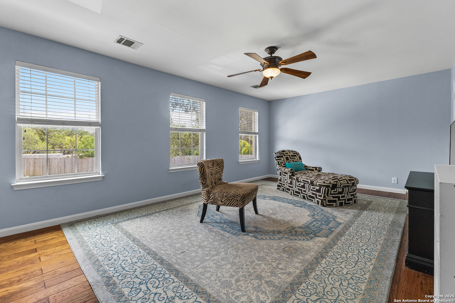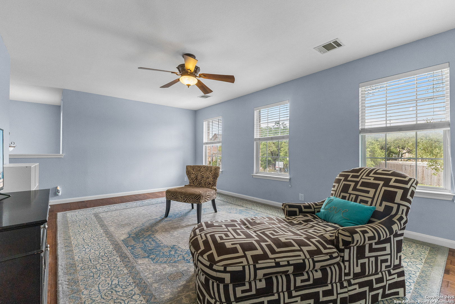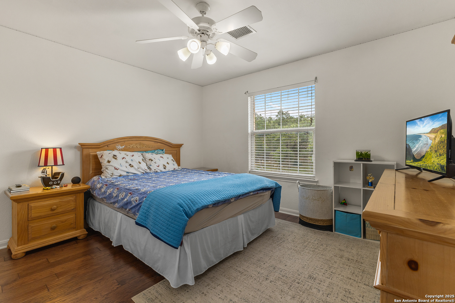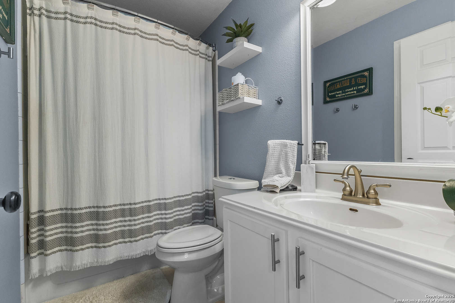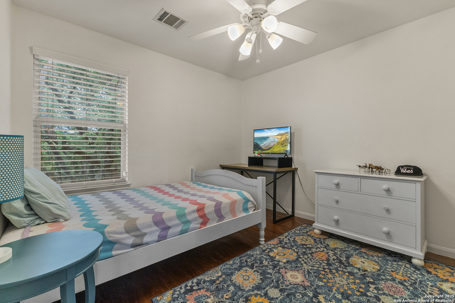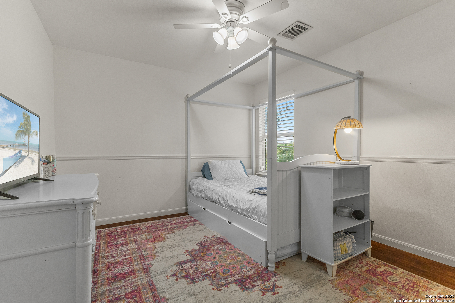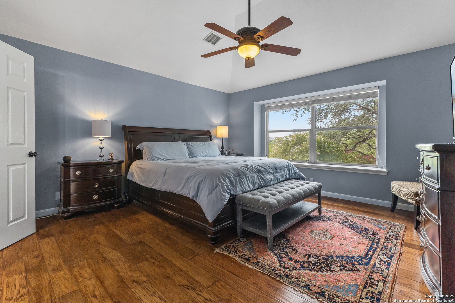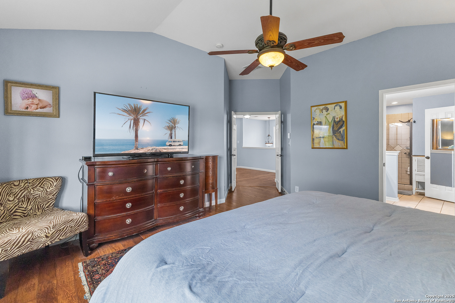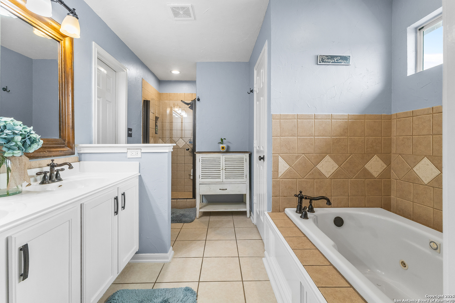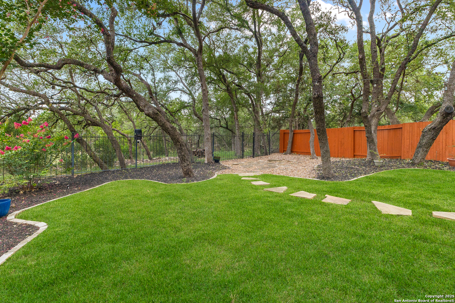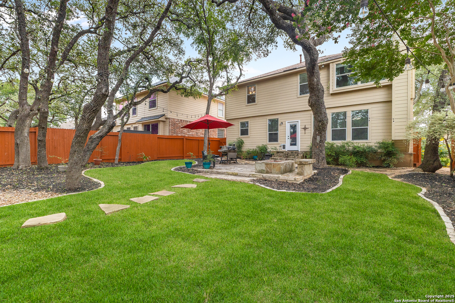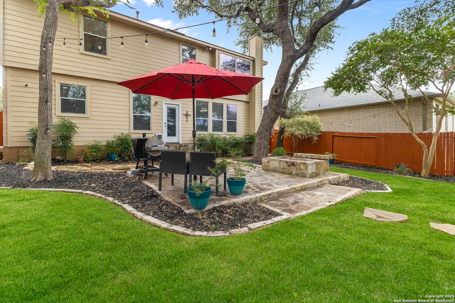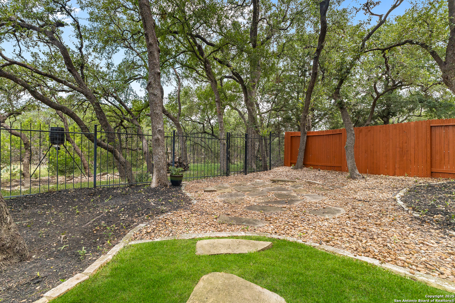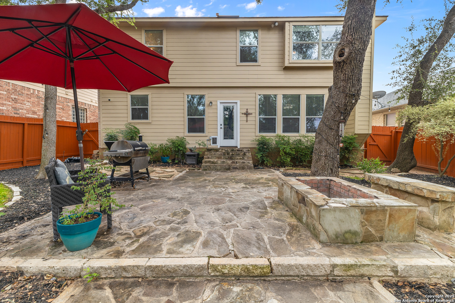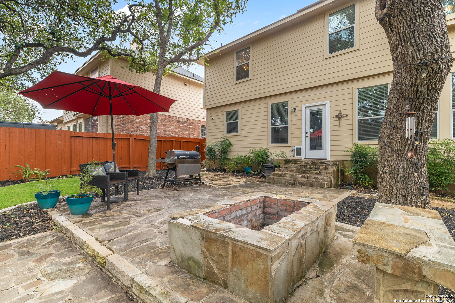Property Details
Mountain Mist
San Antonio, TX 78258
$449,900
4 BD | 3 BA |
Property Description
This stunning two-story home offers the perfect blend of comfort, privacy, and natural beauty, tucked away in a quiet cul-de-sac and backing to a true greenbelt. Featuring 4 spacious bedrooms, altogether located on the second level, 2.5 bathrooms, and a large upstairs game room. Downstairs, you'll find a versatile formal dining room that can easily serve as a home office, along with a bright and open kitchen complete with a breakfast area, generous cabinet storage, and ample countertop space. With no carpet throughout and abundant natural light, the home feels airy, clean, and inviting. Step outside to a scenic backyard oasis with a stone patio and mature trees. Located in the Mountain Lodge community, residents enjoy access to top-rated schools, two pools, a playground, basketball courts, and the added benefit of no city taxes!
-
Type: Residential Property
-
Year Built: 2006
-
Cooling: One Central,Zoned
-
Heating: Central
-
Lot Size: 0.14 Acres
Property Details
- Status:Available
- Type:Residential Property
- MLS #:1882070
- Year Built:2006
- Sq. Feet:2,477
Community Information
- Address:2119 Mountain Mist San Antonio, TX 78258
- County:Bexar
- City:San Antonio
- Subdivision:MOUNTAIN LODGE/THE VILLAS AT
- Zip Code:78258
School Information
- School System:North East I.S.D.
- High School:Johnson
- Middle School:Tejeda
- Elementary School:Tuscany Heights
Features / Amenities
- Total Sq. Ft.:2,477
- Interior Features:Two Living Area, Liv/Din Combo, Separate Dining Room, Eat-In Kitchen, Two Eating Areas, Game Room, All Bedrooms Upstairs, Open Floor Plan, Pull Down Storage, Cable TV Available, High Speed Internet, Laundry Main Level, Laundry Room, Walk in Closets, Attic - Access only, Attic - Partially Floored, Attic - Pull Down Stairs, Attic - Storage Only, Attic - Attic Fan
- Fireplace(s): One, Living Room, Gas Logs Included, Gas
- Floor:Wood, Vinyl
- Inclusions:Ceiling Fans, Chandelier, Washer Connection, Dryer Connection, Cook Top, Built-In Oven, Microwave Oven, Stove/Range, Disposal, Dishwasher, Water Softener (Leased), Vent Fan, Smoke Alarm, Security System (Owned), Pre-Wired for Security, Attic Fan, Gas Water Heater, Garage Door Opener, Smooth Cooktop, Solid Counter Tops, Custom Cabinets, Central Distribution Plumbing System, Carbon Monoxide Detector, City Garbage service
- Master Bath Features:Tub/Shower Separate, Double Vanity, Garden Tub
- Exterior Features:Patio Slab, Privacy Fence, Wrought Iron Fence, Sprinkler System, Mature Trees
- Cooling:One Central, Zoned
- Heating Fuel:Natural Gas
- Heating:Central
- Master:18x18
- Bedroom 2:14x11
- Bedroom 3:10x11
- Bedroom 4:12x11
- Dining Room:11x12
- Kitchen:12x11
Architecture
- Bedrooms:4
- Bathrooms:3
- Year Built:2006
- Stories:2
- Style:Two Story, Traditional
- Roof:Composition
- Foundation:Slab
- Parking:Two Car Garage
Property Features
- Neighborhood Amenities:Pool, Park/Playground, Sports Court, Basketball Court
- Water/Sewer:Water System, Sewer System, City
Tax and Financial Info
- Proposed Terms:Conventional, FHA, VA, Cash
- Total Tax:7024
4 BD | 3 BA | 2,477 SqFt
© 2025 Lone Star Real Estate. All rights reserved. The data relating to real estate for sale on this web site comes in part from the Internet Data Exchange Program of Lone Star Real Estate. Information provided is for viewer's personal, non-commercial use and may not be used for any purpose other than to identify prospective properties the viewer may be interested in purchasing. Information provided is deemed reliable but not guaranteed. Listing Courtesy of Lourdes Bishop with Keller Williams City-View.

