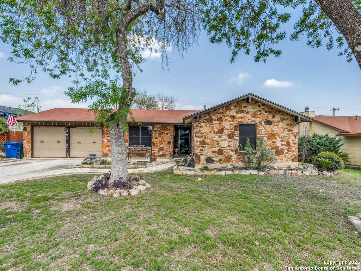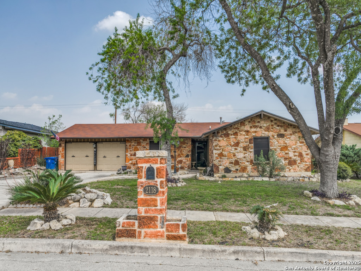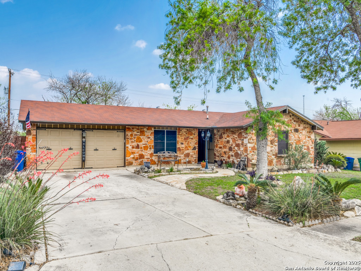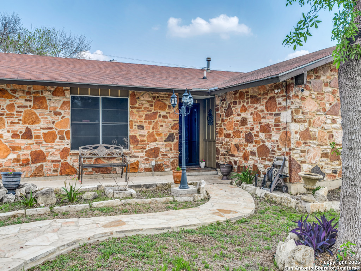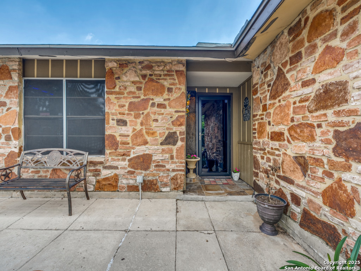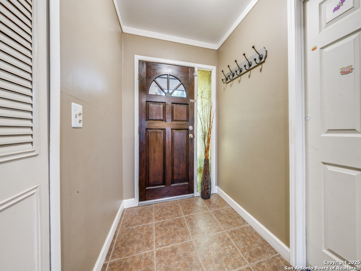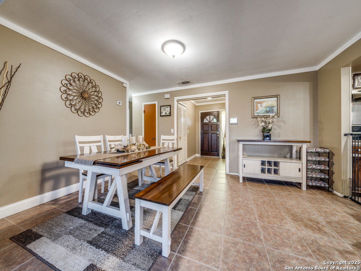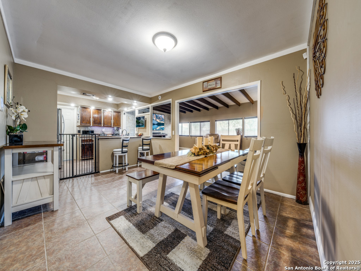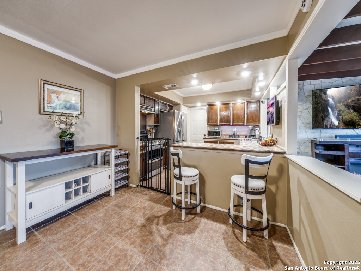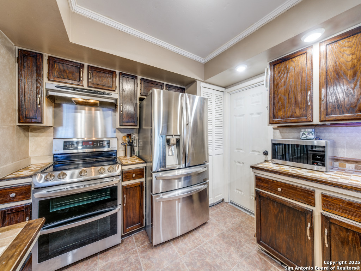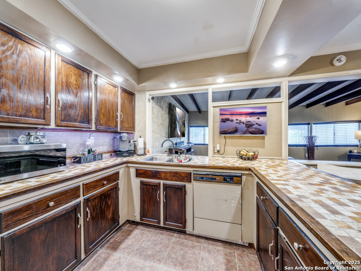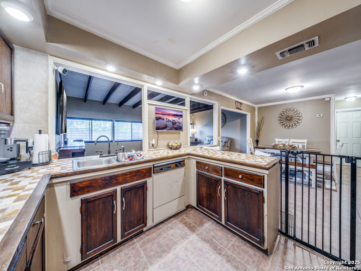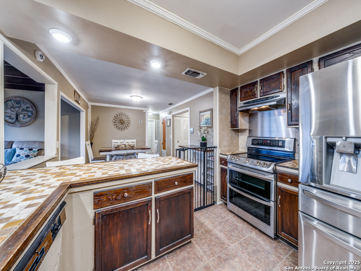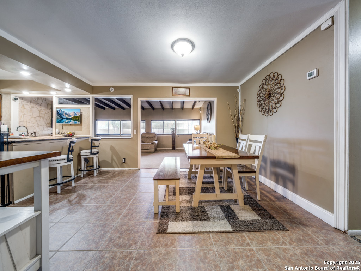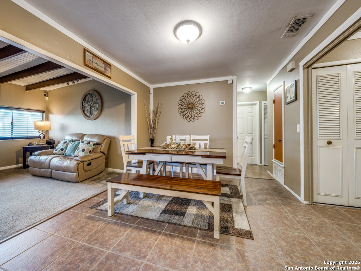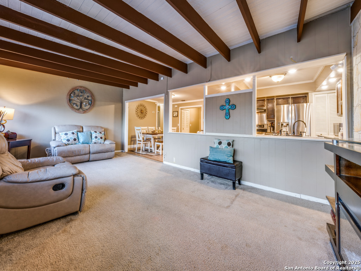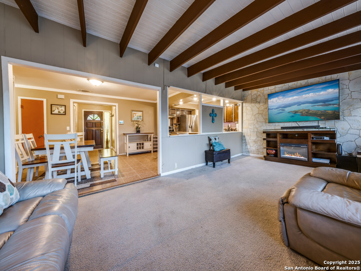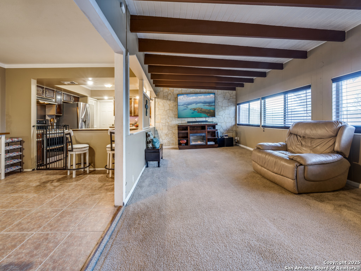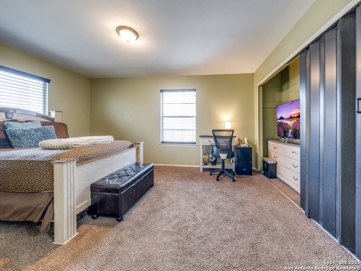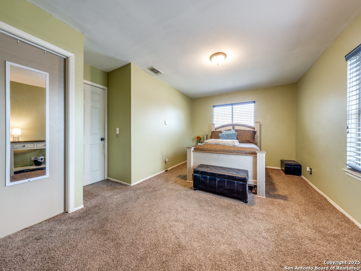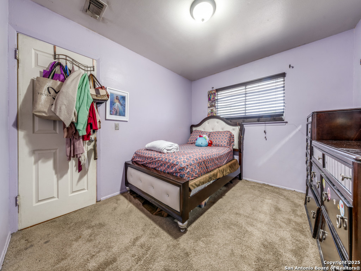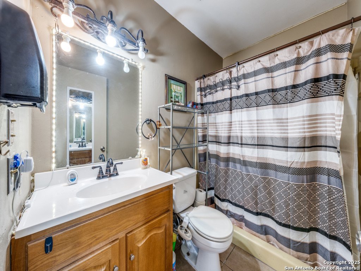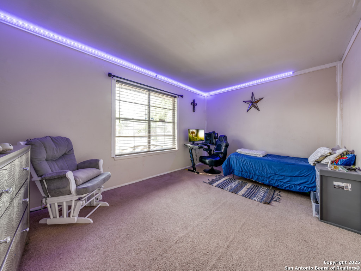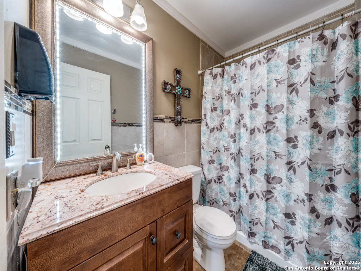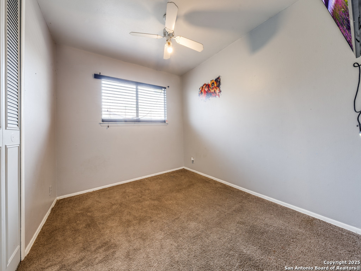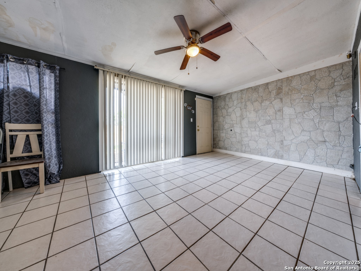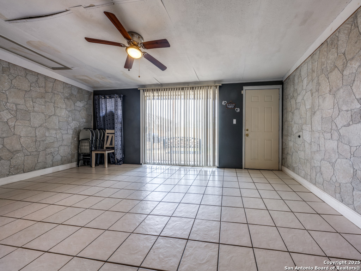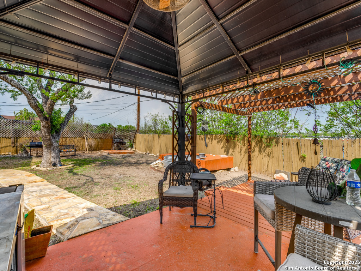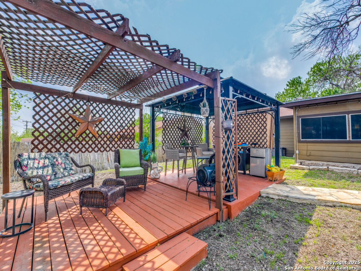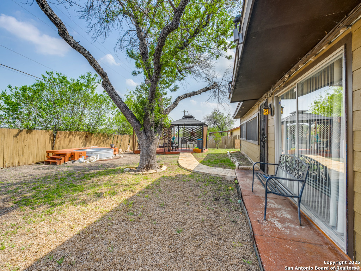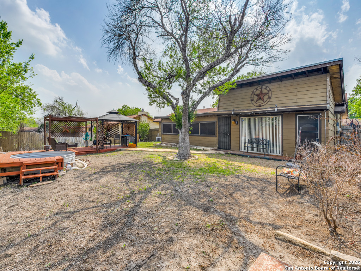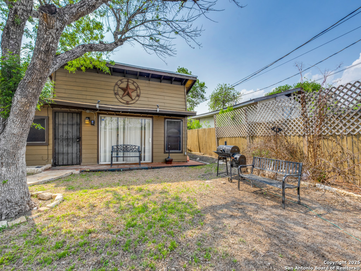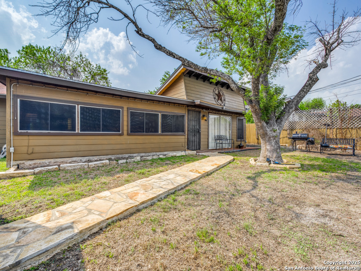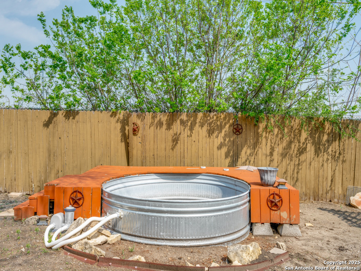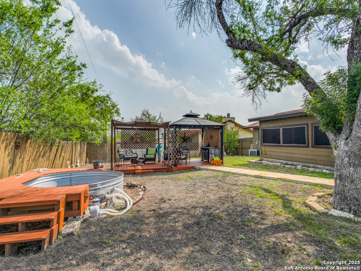Property Details
Cedar Run Dr
San Antonio, TX 78245
$274,000
3 BD | 2 BA |
Property Description
Beautifully maintained and move-in-ready, this home offers space, style, and smart potential just minutes from Lackland AFB. Featuring 3 bedrooms, 2 full bathrooms, and a extra family room, this Texas Hill Country-style home has a flexible layout ideal for families, multi-generational living, or investment opportunities. The main living area boasts high ceilings with exposed wood beams and oversized windows that flood the space with natural light. A second living area offers options for a home office, game room, or bonus room to suit your lifestyle. The kitchen includes a cozy breakfast nook with a bay window-perfect for casual meals or morning coffee. All bedrooms are generously sized for comfort and functionality, and the open layout allows for easy furniture flow. Step outside to a spacious enclosed patio with two gazebos-ideal for entertaining or relaxing year-round. The backyard is a blank canvas ready for gardening, play areas, or outdoor enhancements. Additional features include a 2-car garage with openers, a full security system for peace of mind, and a prime location near shopping, dining, and major employers. Priced to sell and loaded with potential, this home is a smart buy for first-time buyers, seasoned homeowners, or investors. Schedule your showing today and explore the possibilities!
-
Type: Residential Property
-
Year Built: 1972
-
Cooling: One Central
-
Heating: Central
-
Lot Size: 0.22 Acres
Property Details
- Status:Available
- Type:Residential Property
- MLS #:1855396
- Year Built:1972
- Sq. Feet:1,540
Community Information
- Address:2118 Cedar Run Dr San Antonio, TX 78245
- County:Bexar
- City:San Antonio
- Subdivision:ADAMS HILL
- Zip Code:78245
School Information
- School System:Northside
- High School:Stevens
- Middle School:Pease E. M.
- Elementary School:Adams Hill
Features / Amenities
- Total Sq. Ft.:1,540
- Interior Features:Two Living Area, Separate Dining Room, Eat-In Kitchen, Two Eating Areas, Breakfast Bar, Walk-In Pantry, Study/Library, Utility Room Inside, Open Floor Plan, High Speed Internet, All Bedrooms Downstairs
- Fireplace(s): Not Applicable
- Floor:Carpeting, Ceramic Tile
- Inclusions:Ceiling Fans, Washer Connection, Dryer Connection, Stove/Range, Electric Water Heater, Smooth Cooktop, Solid Counter Tops, Custom Cabinets, City Garbage service
- Master Bath Features:Tub/Shower Combo, Single Vanity
- Exterior Features:Patio Slab, Covered Patio, Privacy Fence, Gazebo, Mature Trees
- Cooling:One Central
- Heating Fuel:Electric
- Heating:Central
- Master:17x12
- Bedroom 2:11x20
- Bedroom 3:10x8
- Dining Room:11x15
- Kitchen:10x11
- Office/Study:11x15
Architecture
- Bedrooms:3
- Bathrooms:2
- Year Built:1972
- Stories:1
- Style:One Story, Texas Hill Country
- Roof:Composition
- Foundation:Slab
- Parking:Two Car Garage, Attached
Property Features
- Neighborhood Amenities:None
- Water/Sewer:Water System, Sewer System
Tax and Financial Info
- Proposed Terms:Conventional, FHA, VA, Cash, Investors OK
- Total Tax:4511
3 BD | 2 BA | 1,540 SqFt
© 2025 Lone Star Real Estate. All rights reserved. The data relating to real estate for sale on this web site comes in part from the Internet Data Exchange Program of Lone Star Real Estate. Information provided is for viewer's personal, non-commercial use and may not be used for any purpose other than to identify prospective properties the viewer may be interested in purchasing. Information provided is deemed reliable but not guaranteed. Listing Courtesy of Rayenari Suarez with K&E Realty.

