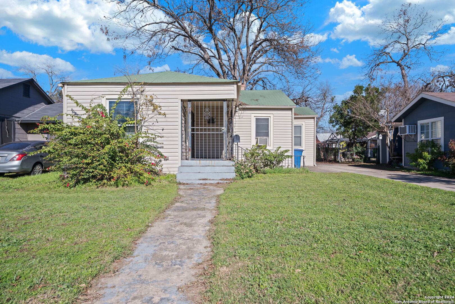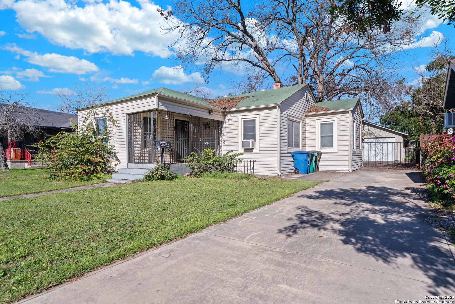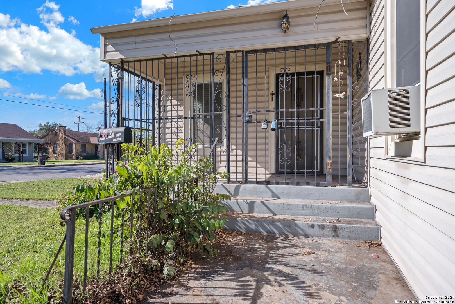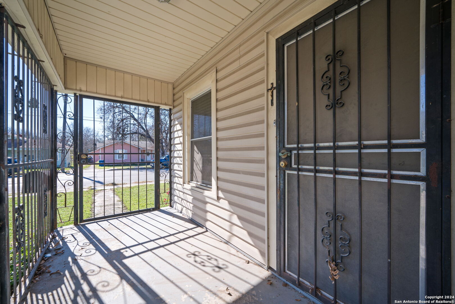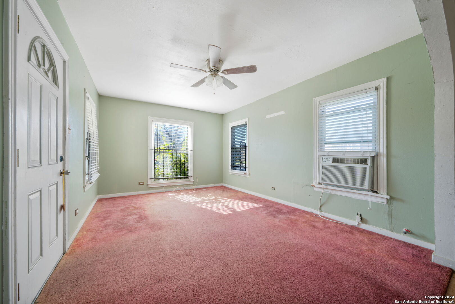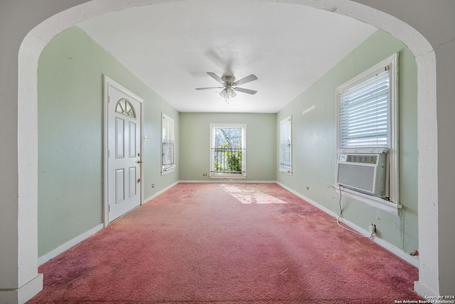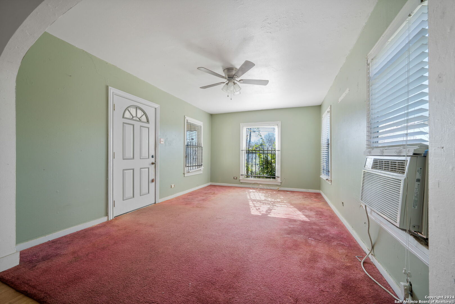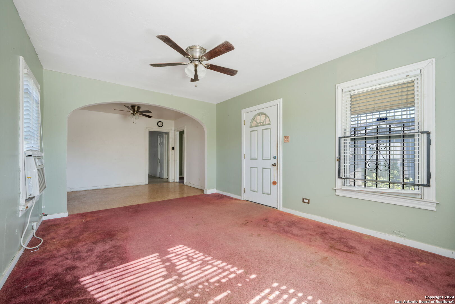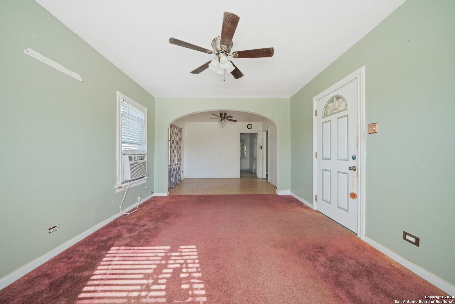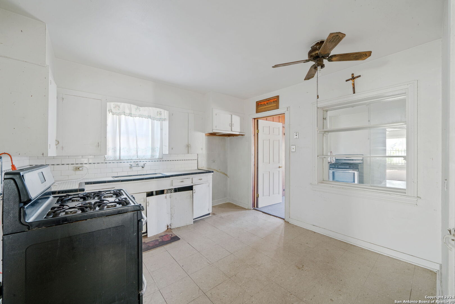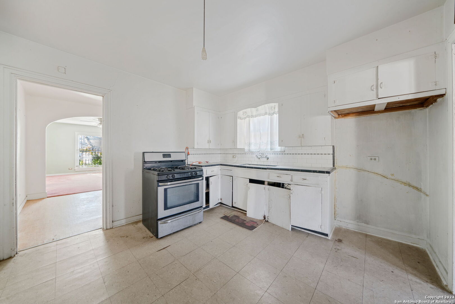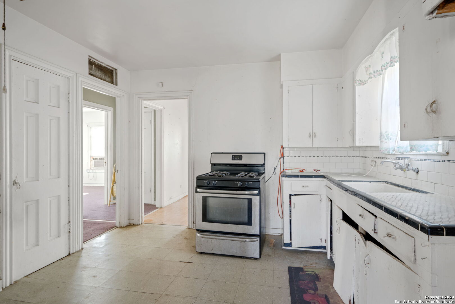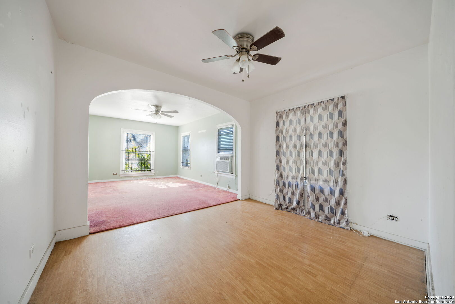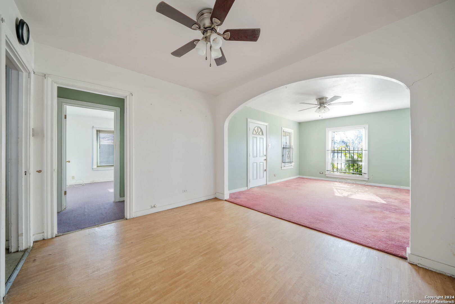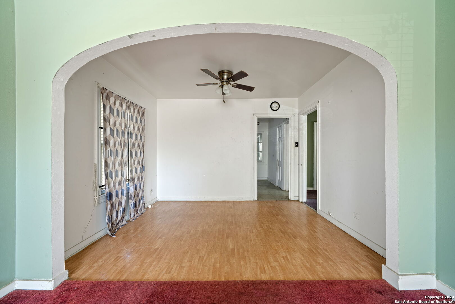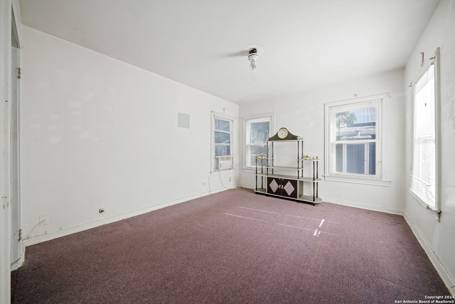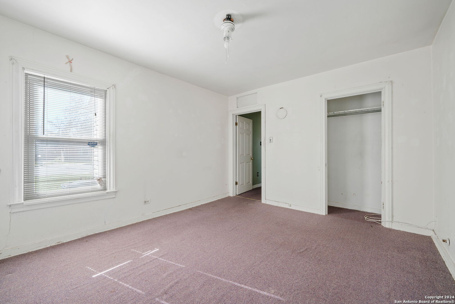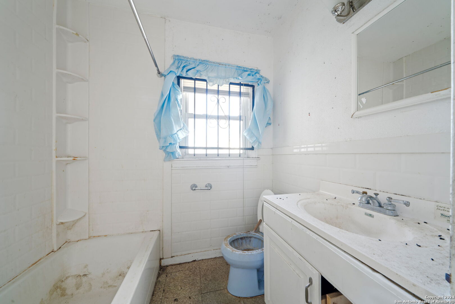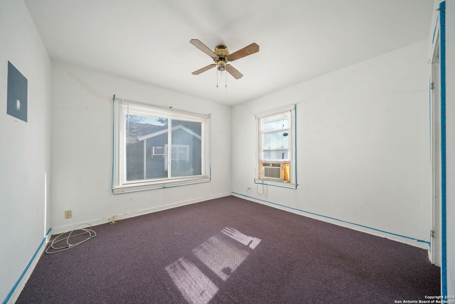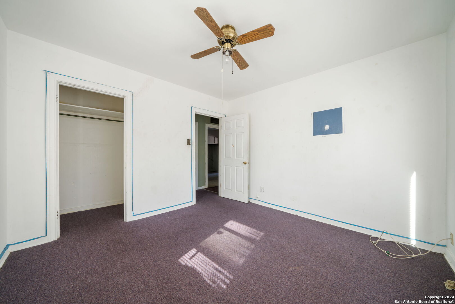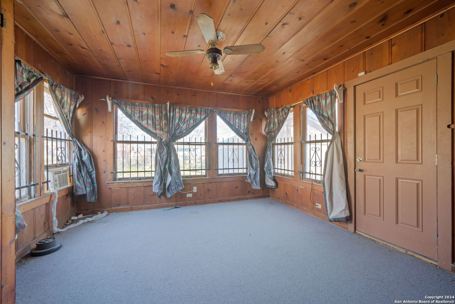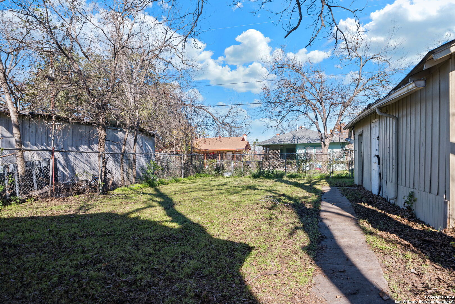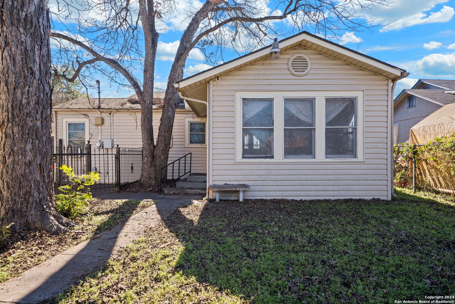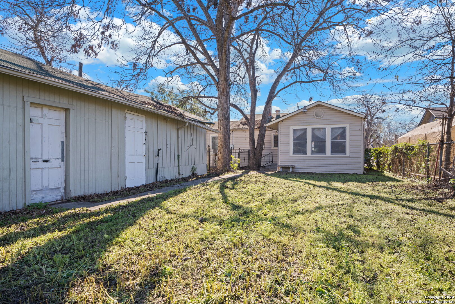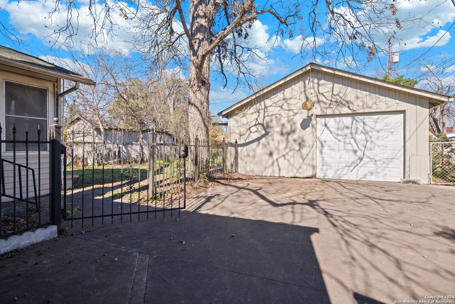Property Details
Steves Ave
San Antonio, TX 78210
$149,000
2 BD | 1 BA |
Property Description
Welcome to this cozy, 2-bedroom, 1-bath charmer in Highland Park, offering a perfect canvas for those ready to infuse it with personal touches. Good lot size and oversized detached garage on site. This home does need updates! The home presents a great investment opportunity or a chance to add to your portfolio. Situated with an easy commute to downtown San Antonio, it combines the convenience of city living with the quaintness of a close-knit community. Whether you're looking to customize your first home or seeking a new project, this property is brimming with potential and waiting for someone with vision to breathe new life into it. This is an Estate sale.
-
Type: Residential Property
-
Year Built: 1941
-
Cooling: 3+ Window/Wall
-
Heating: Window Unit
-
Lot Size: 0.15 Acres
Property Details
- Status:Contract Pending
- Type:Residential Property
- MLS #:1743070
- Year Built:1941
- Sq. Feet:941
Community Information
- Address:2115 Steves Ave San Antonio, TX 78210
- County:Bexar
- City:San Antonio
- Subdivision:HIGHLAND PARK EST.
- Zip Code:78210
School Information
- School System:San Antonio I.S.D.
- High School:Highlands
- Middle School:Poe
- Elementary School:Japhet
Features / Amenities
- Total Sq. Ft.:941
- Interior Features:Two Living Area, Liv/Din Combo, Eat-In Kitchen, Two Eating Areas, Utility Room Inside, Cable TV Available
- Fireplace(s): Not Applicable
- Floor:Carpeting, Linoleum
- Inclusions:Washer Connection, Stove/Range, Gas Water Heater
- Exterior Features:Patio Slab, Chain Link Fence, Wrought Iron Fence, Decorative Bars, Storage Building/Shed, Mature Trees
- Cooling:3+ Window/Wall
- Heating Fuel:Electric
- Heating:Window Unit
- Master:13x12
- Dining Room:11x10
- Family Room:13x13
- Kitchen:11x11
Architecture
- Bedrooms:2
- Bathrooms:1
- Year Built:1941
- Stories:1
- Style:One Story, Traditional
- Roof:Composition
- Parking:One Car Garage, Detached
Property Features
- Lot Dimensions:50 x 134
- Neighborhood Amenities:None
- Water/Sewer:Water System, Sewer System
Tax and Financial Info
- Proposed Terms:Conventional, Cash, Investors OK
- Total Tax:4323.5
2 BD | 1 BA | 941 SqFt
© 2024 Lone Star Real Estate. All rights reserved. The data relating to real estate for sale on this web site comes in part from the Internet Data Exchange Program of Lone Star Real Estate. Information provided is for viewer's personal, non-commercial use and may not be used for any purpose other than to identify prospective properties the viewer may be interested in purchasing. Information provided is deemed reliable but not guaranteed. Listing Courtesy of John Peche with Coldwell Banker D'Ann Harper.

