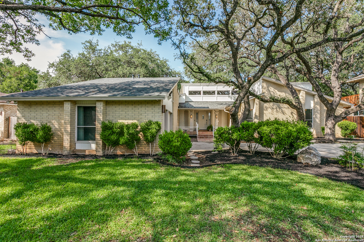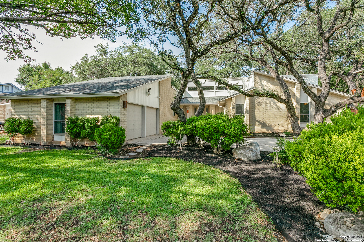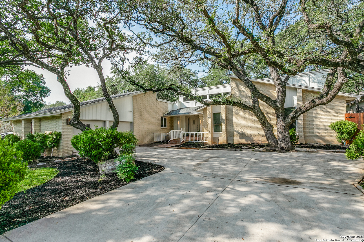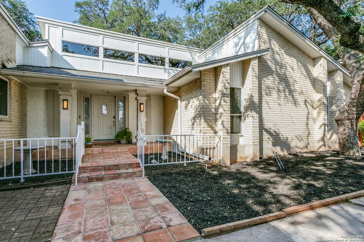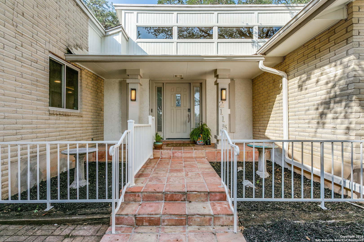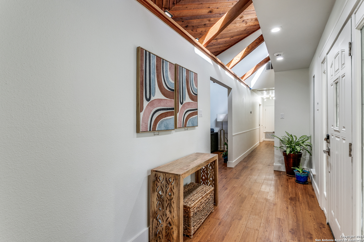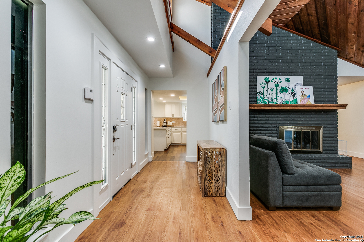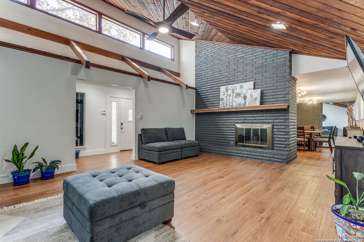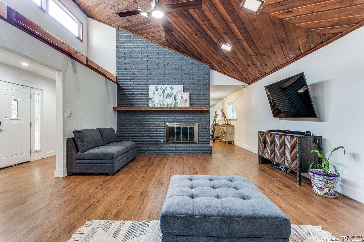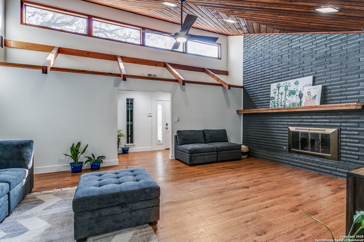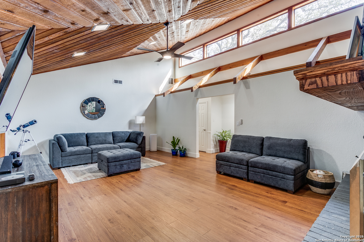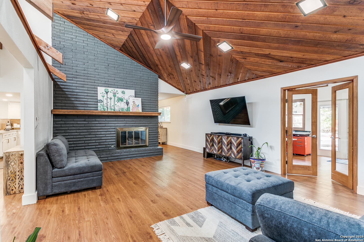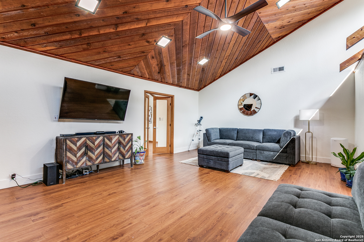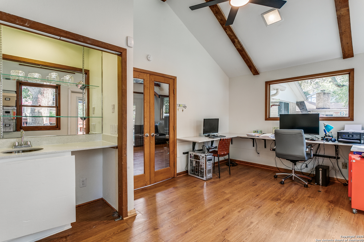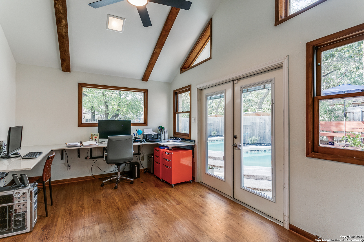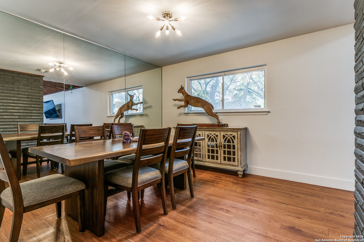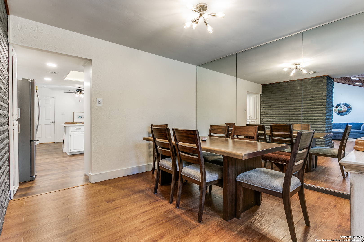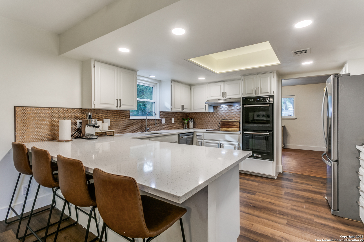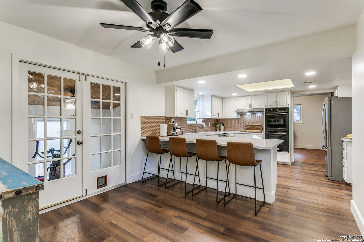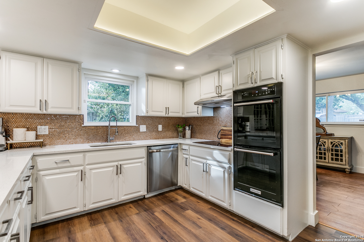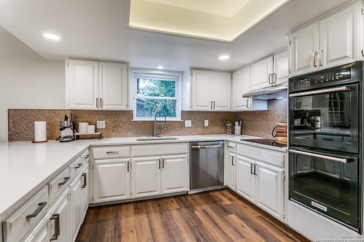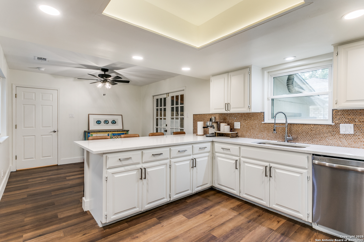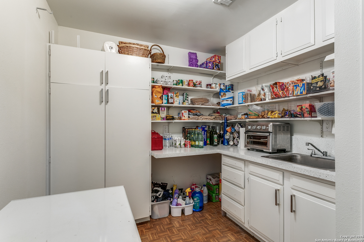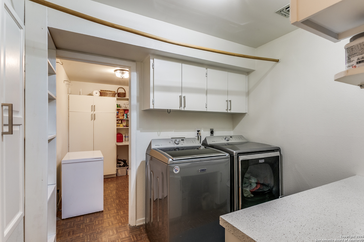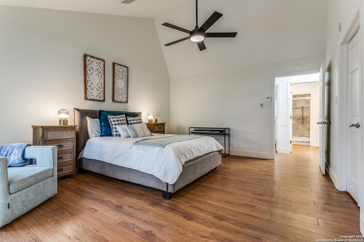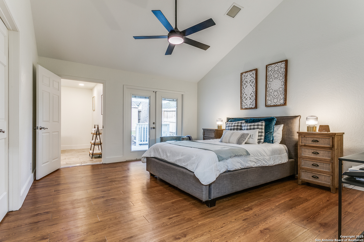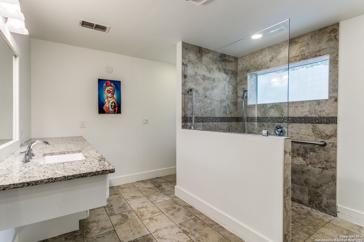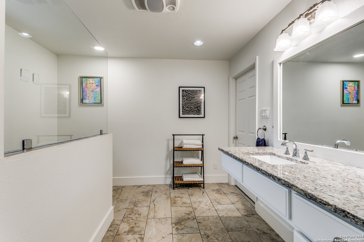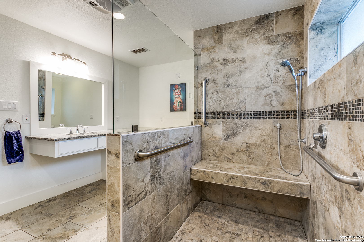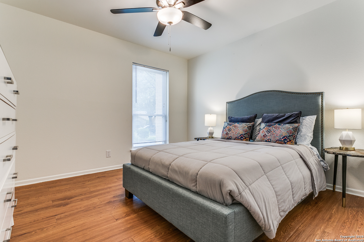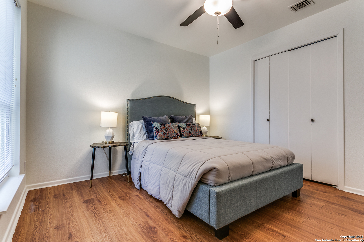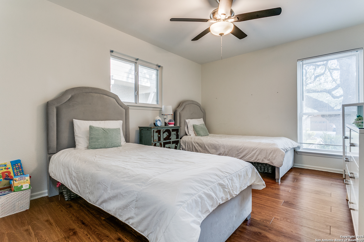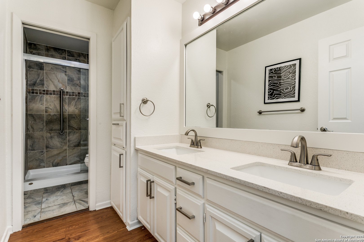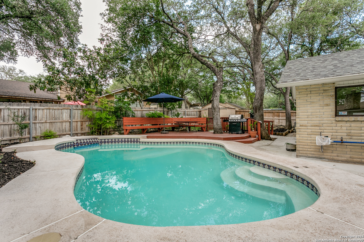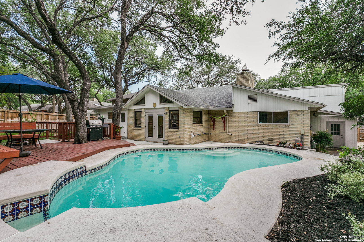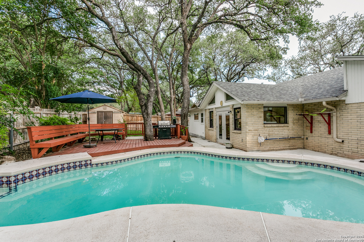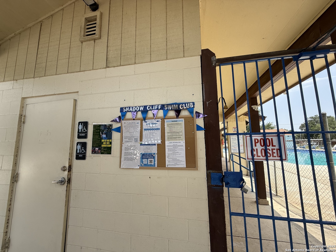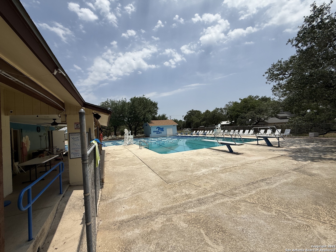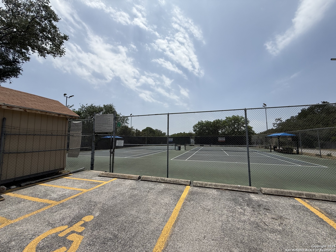Property Details
Green Creek
San Antonio, TX 78232
$459,000
3 BD | 2 BA |
Property Description
Wonderfully remodeled home in Ridgeview! Step inside this lovely home, which boasts high ceilings, a remodeled kitchen, and large bathrooms. Also inside, you will find a beautiful wood tongue and groove ceiling, floor-to-ceiling fireplace, and updated double oven and appliances. The home has plenty of storage, a separate office with a wetbar, and a large walk-in pantry. Outside, you will find plenty of deck space and a beautiful pool for those evening parties, along with a backside patio. There is a very nice storage shed in the back, and both front and back yards have sprinkler systems. At the end of Green Creek Street is Shadowcliff Swim and Tennis Club, a member-only swim and tennis center you can join with a fee. Included in the membership are playgrounds and BBQ pits. This neighborhood has NO HOA, and every house is meticulously clean and landscaped. Not far from Hwy 281 and shops and restaurants.
-
Type: Residential Property
-
Year Built: 1976
-
Cooling: One Central
-
Heating: Central
-
Lot Size: 0.24 Acres
Property Details
- Status:Available
- Type:Residential Property
- MLS #:1869291
- Year Built:1976
- Sq. Feet:2,330
Community Information
- Address:2115 Green Creek San Antonio, TX 78232
- County:Bexar
- City:San Antonio
- Subdivision:SAN PEDRO HILLS
- Zip Code:78232
School Information
- School System:North East I.S.D.
- High School:Macarthur
- Middle School:Bradley
- Elementary School:Thousand Oaks
Features / Amenities
- Total Sq. Ft.:2,330
- Interior Features:One Living Area
- Fireplace(s): One
- Floor:Ceramic Tile, Laminate
- Inclusions:Not Applicable
- Master Bath Features:Shower Only
- Exterior Features:Patio Slab, Covered Patio, Deck/Balcony, Sprinkler System, Storage Building/Shed, Mature Trees
- Cooling:One Central
- Heating Fuel:Natural Gas
- Heating:Central
- Master:16x17
- Bedroom 2:12x13
- Bedroom 3:11x13
- Dining Room:13x12
- Family Room:22x16
- Kitchen:13x11
- Office/Study:16x10
Architecture
- Bedrooms:3
- Bathrooms:2
- Year Built:1976
- Stories:1
- Style:One Story, Traditional
- Roof:Composition
- Foundation:Slab
- Parking:Two Car Garage, Attached
Property Features
- Neighborhood Amenities:Pool, Tennis, Park/Playground
- Water/Sewer:City
Tax and Financial Info
- Proposed Terms:Conventional, FHA, Cash
- Total Tax:10127
3 BD | 2 BA | 2,330 SqFt
© 2025 Lone Star Real Estate. All rights reserved. The data relating to real estate for sale on this web site comes in part from the Internet Data Exchange Program of Lone Star Real Estate. Information provided is for viewer's personal, non-commercial use and may not be used for any purpose other than to identify prospective properties the viewer may be interested in purchasing. Information provided is deemed reliable but not guaranteed. Listing Courtesy of Garrett Trahan with Domain Realty Inc.

