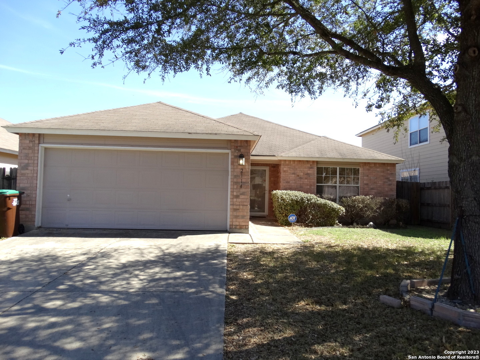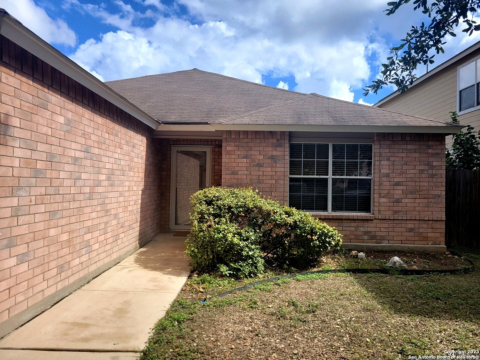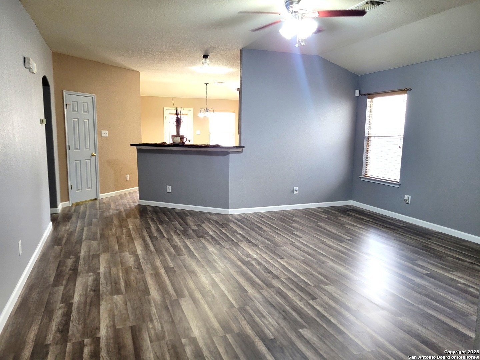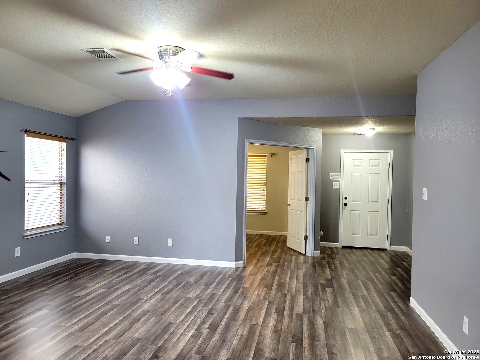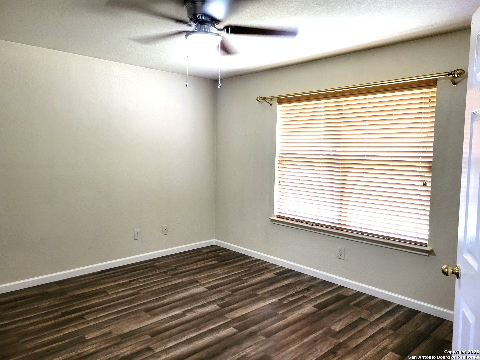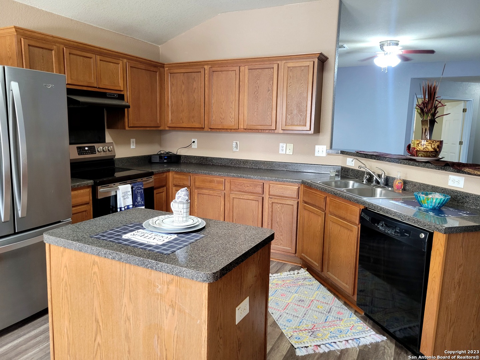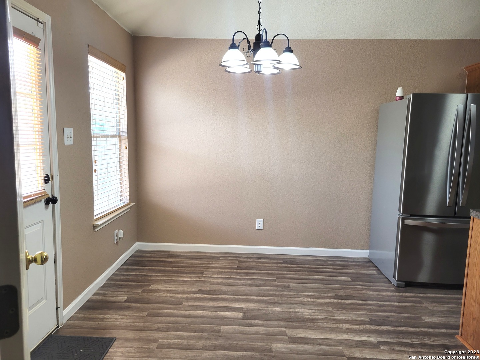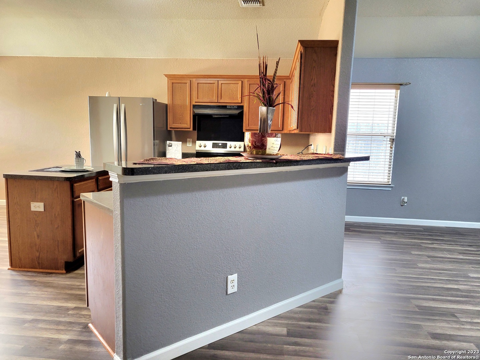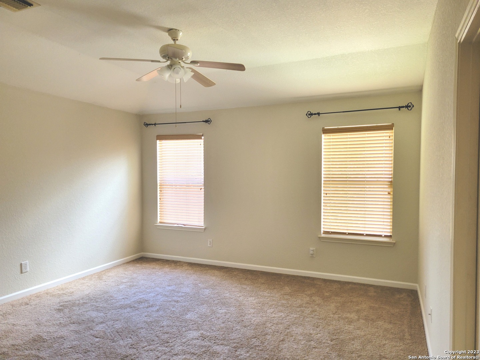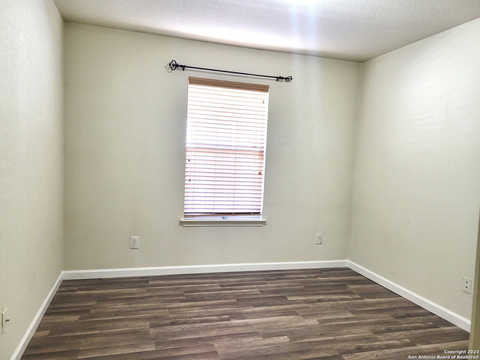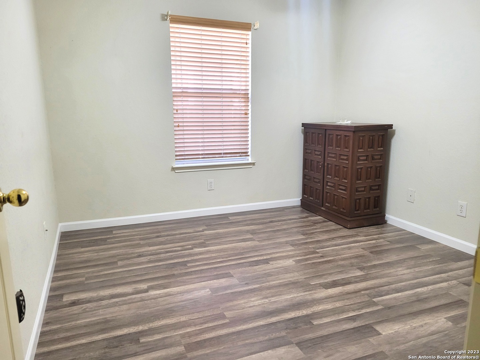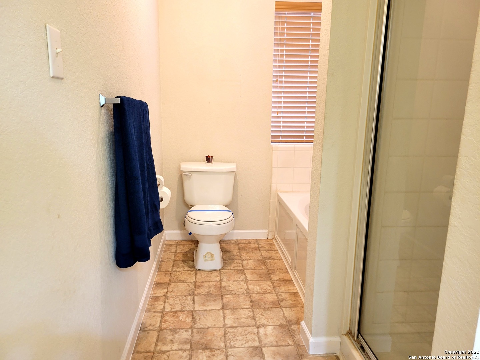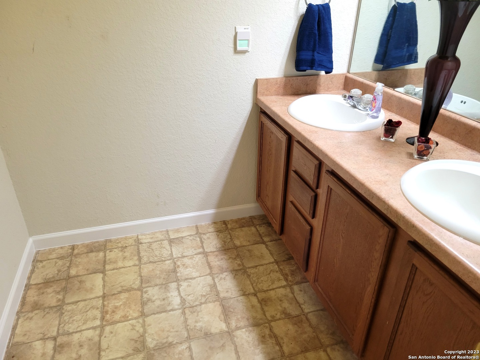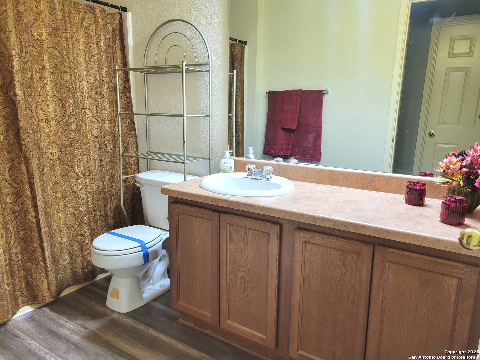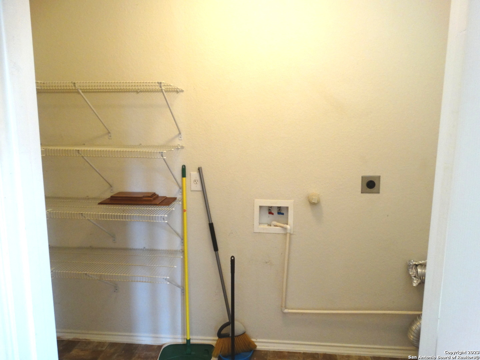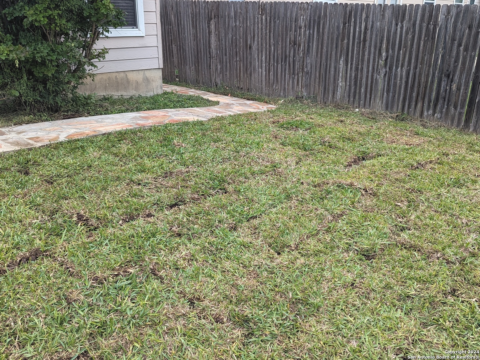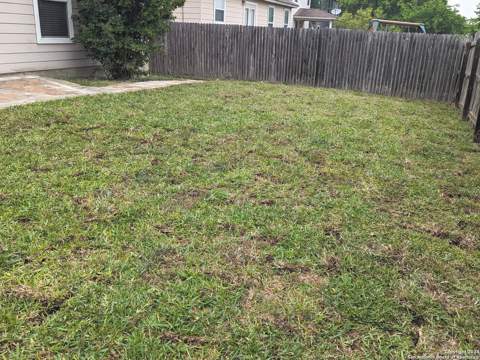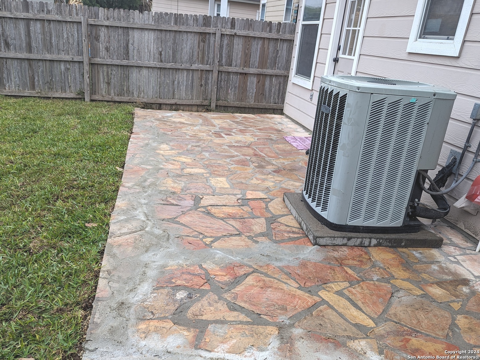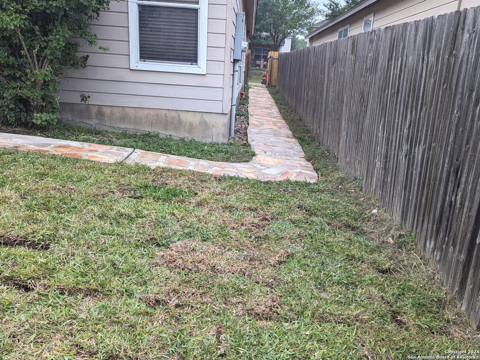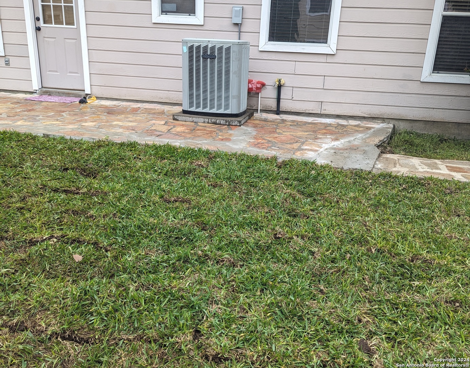Property Details
Opelousas Trail
San Antonio, TX 78245
$249,800
3 BD | 2 BA |
Property Description
Take another look !! PETS AND PEOPLE WILL LOVE THE NEWLY DESIGNED BACKYARD Single story 3-bedroom, 2- full bathroom, plus front office, 2-car garage * Open floor plan * Located in the sought-after Laurel Mountain Ranch subdivision * Features new luxury vinyl flooring throughout all living areas, some fresh paint, new carpet in master bedroom. The kitchen features an island, a walk in pantry/laundry room and storage closet, New kitchen lighting, like new Whirlpool double door refrigerator with bottom icemaker and water filtration at sink. The Frigidaire smooth top stove features soft touch controls with an air fryer and convection oven features. New toilets in all bathrooms, new smoke detectors installed throughout, master bath has double vanity, separate shower and garden tub. 2 inch faux wooden blinds at all windows. Home features water softener and ring door bell. the front glass security storm door adds charm and security to your home. BACKYARD MAKEOVER, See how we have completely reconstructed the back yard into a pet friendly area that any pet owner will appreciate. Close to many shopping conveniences, NEW HOME DEPOT COMING SOON, Sea World and military bases. near. THIS HOMES DESERVES ANOTHER LOOK!!!
-
Type: Residential Property
-
Year Built: 2006
-
Cooling: One Central
-
Heating: Heat Pump
-
Lot Size: 0.13 Acres
Property Details
- Status:Available
- Type:Residential Property
- MLS #:1744226
- Year Built:2006
- Sq. Feet:1,732
Community Information
- Address:2114 Opelousas Trail San Antonio, TX 78245
- County:Bexar
- City:San Antonio
- Subdivision:SEALE SUBD
- Zip Code:78245
School Information
- School System:Northside
- High School:William Brennan
- Middle School:Luna
- Elementary School:Behlau Elementary
Features / Amenities
- Total Sq. Ft.:1,732
- Interior Features:One Living Area
- Fireplace(s): Not Applicable
- Floor:Carpeting, Vinyl
- Inclusions:Washer Connection, Dryer Connection
- Master Bath Features:Tub/Shower Separate
- Exterior Features:Patio Slab, Privacy Fence, Double Pane Windows, Mature Trees, Storm Doors
- Cooling:One Central
- Heating Fuel:Electric
- Heating:Heat Pump
- Master:14x16
- Bedroom 2:11x11
- Bedroom 3:11x11
- Dining Room:12x18
- Kitchen:12x18
- Office/Study:12x13
Architecture
- Bedrooms:3
- Bathrooms:2
- Year Built:2006
- Stories:1
- Style:One Story
- Roof:Composition
- Foundation:Slab
- Parking:Two Car Garage
Property Features
- Neighborhood Amenities:Pool
- Water/Sewer:City
Tax and Financial Info
- Proposed Terms:Conventional, FHA, VA, TX Vet, Cash
- Total Tax:4416.7
3 BD | 2 BA | 1,732 SqFt
© 2024 Lone Star Real Estate. All rights reserved. The data relating to real estate for sale on this web site comes in part from the Internet Data Exchange Program of Lone Star Real Estate. Information provided is for viewer's personal, non-commercial use and may not be used for any purpose other than to identify prospective properties the viewer may be interested in purchasing. Information provided is deemed reliable but not guaranteed. Listing Courtesy of Brenda Cochran with E M Ellis Realty LLC.

